2902 Hanscom Street, Forney, TX 75126
Local realty services provided by:Better Homes and Gardens Real Estate Lindsey Realty
2902 Hanscom Street,Forney, TX 75126
$415,000
- 4 Beds
- 4 Baths
- 2,657 sq. ft.
- Single family
- Active
Upcoming open houses
- Mon, Jan 1210:00 am - 06:00 pm
- Tue, Jan 1310:00 am - 06:00 pm
- Wed, Jan 1410:00 am - 06:00 pm
Listed by: ben caballero888-872-6006
Office: homesusa.com
MLS#:21120374
Source:GDAR
Price summary
- Price:$415,000
- Price per sq. ft.:$156.19
- Monthly HOA dues:$67
About this home
MLS# 21120374 - Built by RockWell Homes - Ready Now! ~ New two-story designed to seamlessly blend contemporary style with functional living spaces. This thoughtfully crafted home offers a flexible layout with 4 bedrooms and 3.5 bathrooms, located on huge over sized home site. The home also includes a 2-car garage, a striking full brick exterior, a covered patio, and dual-pane energy-efficient windows for optimal comfort and savings. The open-concept design places the living, kitchen, and dining areas at the back of the home for added privacy and flow. The kitchen is a chef’s dream, featuring a spacious island with bar stool seating, solid surface countertops, stainless steel appliances, a range, dishwasher, microwave, and a ceramic tile backsplash. The undermount sink with a Delta faucet and 42-inch cabinets provide both functionality and style, while the walk-in pantry offers plenty of storage space. The living area is brightened by multiple dual-pane windows, creating a welcoming atmosphere. The primary suite, conveniently located on the first floor, provides a private retreat with a garden tub, a ceramic tile shower with a glass enclosure, a dual sink vanity, and a spacious walk-in closet. Premium Delta faucets add a touch of luxury to the space. Upstairs, the secondary bedrooms each come with walk-in closets and are grouped around a central gameroom, perfect for activities. The secondary bathroom features ceramic tile flooring and a tub-shower surround for added durability and style. Additional features include a full sprinkler system, a full landscaping package, gutters, a garage door opener, fully fenced in private back yard and a ceramic tile utility area for ease of maintenance. Vaulted ceilings enhance the feeling of spaciousness throughout the home, and the new home warranty ensures peace of mind for years to come. Enjoy quick access to downtown Dallas, I30, I635, PGBT 161, I20, I80, schools, local shopping and dining options.
Contact an agent
Home facts
- Year built:2026
- Listing ID #:21120374
- Added:47 day(s) ago
- Updated:January 11, 2026 at 08:45 PM
Rooms and interior
- Bedrooms:4
- Total bathrooms:4
- Full bathrooms:3
- Half bathrooms:1
- Living area:2,657 sq. ft.
Heating and cooling
- Cooling:Ceiling Fans, Central Air, Electric, Humidity Control, Zoned
- Heating:Central, Fireplaces, Humidity Control, Natural Gas, Zoned
Structure and exterior
- Roof:Composition
- Year built:2026
- Building area:2,657 sq. ft.
- Lot area:0.14 Acres
Schools
- High school:North Forney
- Middle school:Brown
- Elementary school:Crosby
Finances and disclosures
- Price:$415,000
- Price per sq. ft.:$156.19
New listings near 2902 Hanscom Street
- Open Mon, 12 to 5pmNew
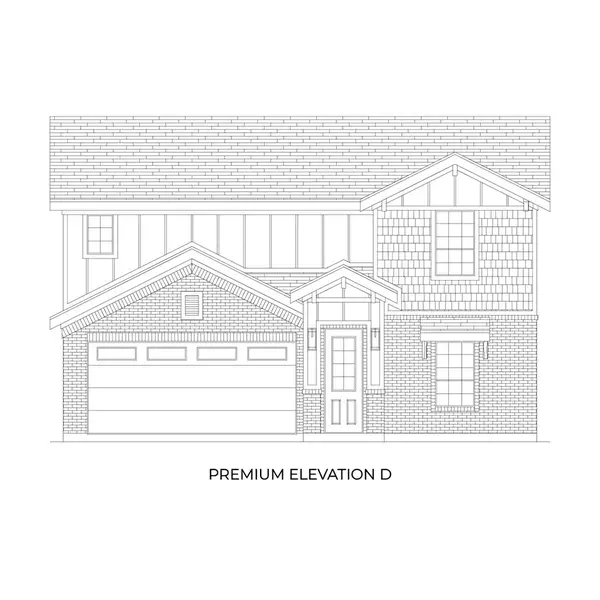 $437,405Active5 beds 3 baths2,545 sq. ft.
$437,405Active5 beds 3 baths2,545 sq. ft.2368 Bell Way, Forney, TX 75126
MLS# 21150615Listed by: HOMESUSA.COM - New
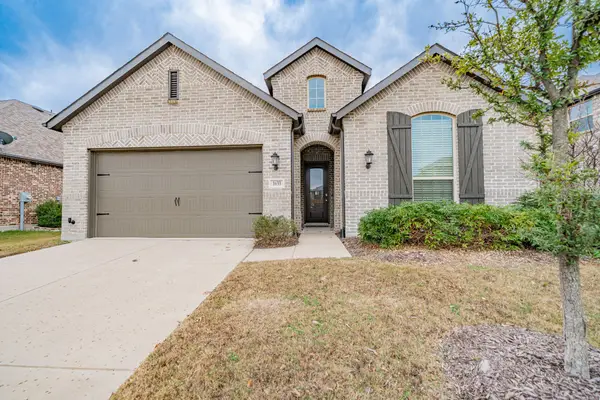 $389,000Active4 beds 2 baths2,255 sq. ft.
$389,000Active4 beds 2 baths2,255 sq. ft.1633 Castleford Drive, Forney, TX 75126
MLS# 21149003Listed by: RE/MAX LANDMARK ROSE - New
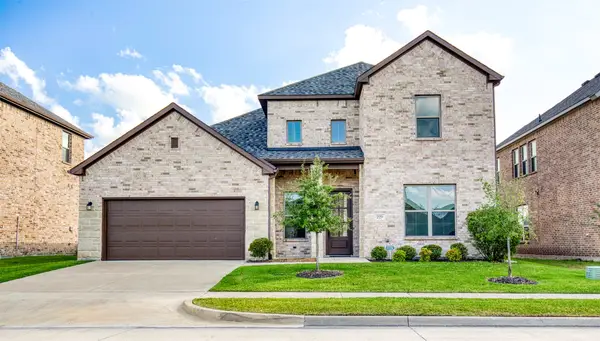 $424,750Active4 beds 3 baths2,756 sq. ft.
$424,750Active4 beds 3 baths2,756 sq. ft.229 Cisco Trail, Forney, TX 75126
MLS# 21150497Listed by: EXALT REALTY - New
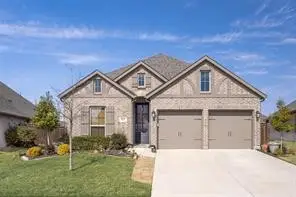 $430,000Active4 beds 3 baths2,170 sq. ft.
$430,000Active4 beds 3 baths2,170 sq. ft.833 Knoxbridge Road, Forney, TX 75126
MLS# 21150439Listed by: DHS REALTY - New
 $350,000Active3 beds 2 baths1,860 sq. ft.
$350,000Active3 beds 2 baths1,860 sq. ft.2013 Rosebury Lane, Forney, TX 75126
MLS# 21136902Listed by: COMPASS RE TEXAS, LLC - New
 $306,490Active4 beds 2 baths1,866 sq. ft.
$306,490Active4 beds 2 baths1,866 sq. ft.1177 Nora Lane, Forney, TX 75126
MLS# 21150109Listed by: HOMESUSA.COM - New
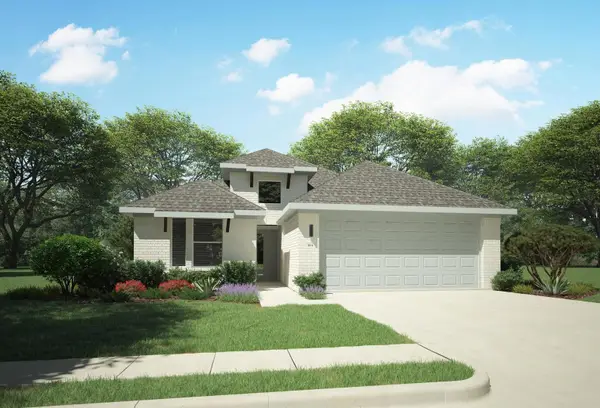 $309,990Active3 beds 2 baths1,889 sq. ft.
$309,990Active3 beds 2 baths1,889 sq. ft.1895 Balfour Bend, Forney, TX 75126
MLS# 21150114Listed by: HOMESUSA.COM - New
 $341,990Active4 beds 3 baths2,132 sq. ft.
$341,990Active4 beds 3 baths2,132 sq. ft.2240 Willowbank Drive, Forney, TX 75126
MLS# 21150144Listed by: HOMESUSA.COM - New
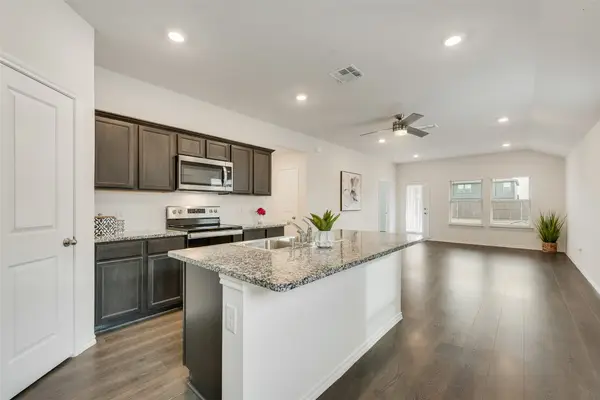 $244,500Active3 beds 2 baths1,330 sq. ft.
$244,500Active3 beds 2 baths1,330 sq. ft.1659 Seadrift Drive, Forney, TX 75126
MLS# 21148975Listed by: RE/MAX DFW ASSOCIATES - New
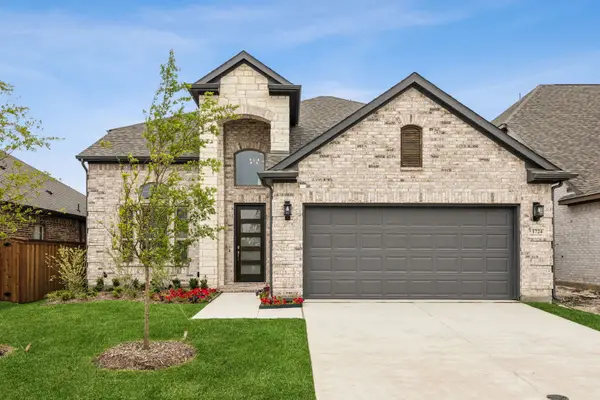 $389,121Active5 beds 4 baths2,640 sq. ft.
$389,121Active5 beds 4 baths2,640 sq. ft.1916 Huron Drive, Forney, TX 75126
MLS# 21149942Listed by: CHESMAR HOMES
