3017 Rosemount Lane, Forney, TX 75126
Local realty services provided by:Better Homes and Gardens Real Estate The Bell Group
Upcoming open houses
- Sun, Aug 3101:00 am - 03:00 pm
Listed by:misti nicholson972-885-7356
Office:nicholson premier realty
MLS#:21038703
Source:GDAR
Price summary
- Price:$319,500
- Price per sq. ft.:$130.14
- Monthly HOA dues:$75.33
About this home
OPEN HOUSE SATURDAY, Aug 30 10-12 This BEAUTIFUL four bedroom home is located in the highly sought after Heartland Community, offering the perfect balace of comfort, style and ameendties. Inside youll find a spacious layout with all bedrooms conveniently upstairs, along with a second living area that makes an ideal game room, playroom or media space. Downstairs features a dedicated office, a bright and open kitchen with breakfast nook, and a separate formal dining area. The home is enhanced with wood-like tile flooring, decorativing lighting throughout, and built in smart home fatures for modern convenience. Step outside to a covered patio with built in tv. Living in Heartland means more than just a home, its a lifestayle. Enjoy resort style amenities, including Oasis Amenity Center, fitness center, multiple parks and trails and a breathtaking 35-acre stocked lake.
Contact an agent
Home facts
- Year built:2018
- Listing ID #:21038703
- Added:2 day(s) ago
- Updated:August 31, 2025 at 03:39 AM
Rooms and interior
- Bedrooms:4
- Total bathrooms:3
- Full bathrooms:2
- Half bathrooms:1
- Living area:2,455 sq. ft.
Heating and cooling
- Cooling:Ceiling Fans, Electric
- Heating:Central
Structure and exterior
- Year built:2018
- Building area:2,455 sq. ft.
- Lot area:0.12 Acres
Schools
- High school:Crandall
- Middle school:Raynes
- Elementary school:Opal Smith
Finances and disclosures
- Price:$319,500
- Price per sq. ft.:$130.14
- Tax amount:$9,707
New listings near 3017 Rosemount Lane
- New
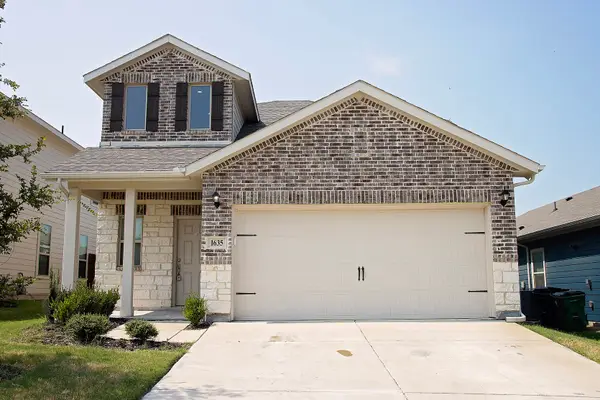 $345,000Active3 beds 3 baths2,147 sq. ft.
$345,000Active3 beds 3 baths2,147 sq. ft.1635 Briar Hunt Drive, Forney, TX 75126
MLS# 21036034Listed by: FATHOM REALTY LLC - New
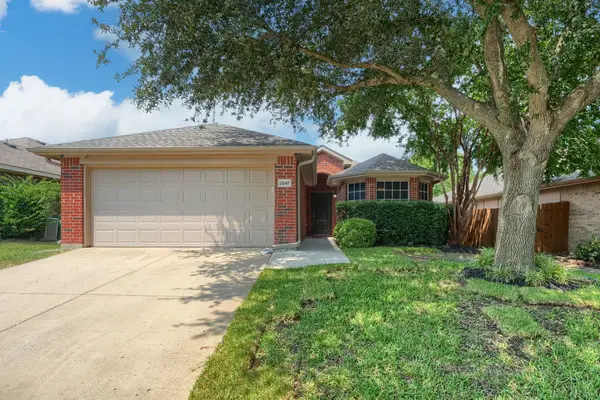 $244,990Active4 beds 2 baths1,605 sq. ft.
$244,990Active4 beds 2 baths1,605 sq. ft.2047 Old Glory Lane, Forney, TX 75126
MLS# 21046710Listed by: REGAL, REALTORS - New
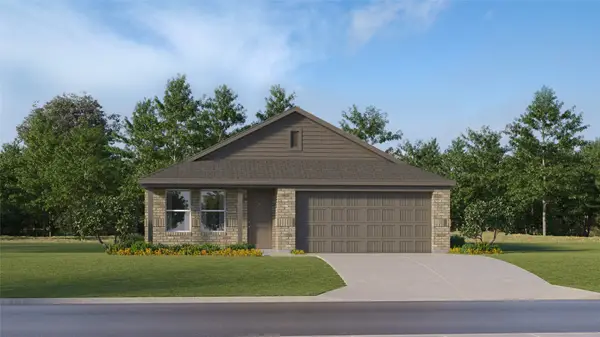 $267,599Active4 beds 2 baths1,760 sq. ft.
$267,599Active4 beds 2 baths1,760 sq. ft.1436 Merlin Buff Street, Forney, TX 75126
MLS# 21046900Listed by: TURNER MANGUM LLC - New
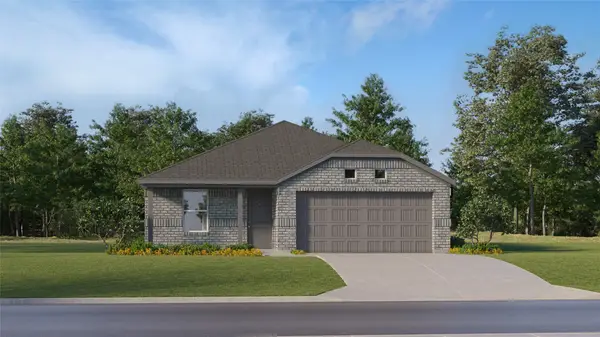 $238,549Active3 beds 2 baths1,302 sq. ft.
$238,549Active3 beds 2 baths1,302 sq. ft.1432 Merlin Buff Street, Forney, TX 75126
MLS# 21046823Listed by: TURNER MANGUM LLC - New
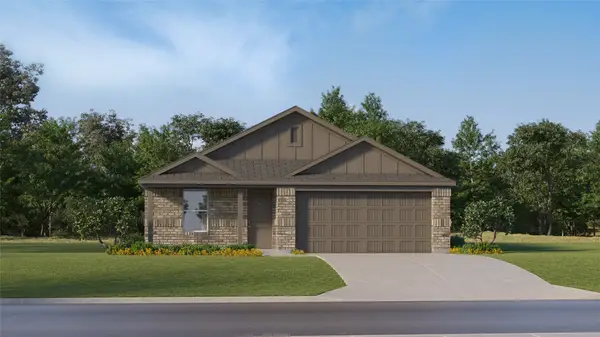 $269,499Active4 beds 2 baths1,720 sq. ft.
$269,499Active4 beds 2 baths1,720 sq. ft.1623 Sparrow Hawk Road, Forney, TX 75126
MLS# 21046833Listed by: TURNER MANGUM LLC - New
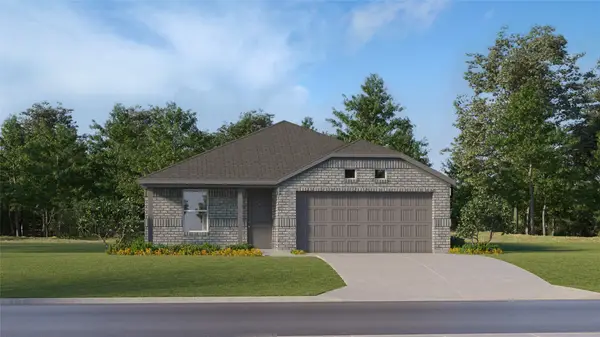 $238,549Active3 beds 2 baths1,302 sq. ft.
$238,549Active3 beds 2 baths1,302 sq. ft.1438 Merlin Buff Street, Forney, TX 75126
MLS# 21046836Listed by: TURNER MANGUM LLC - New
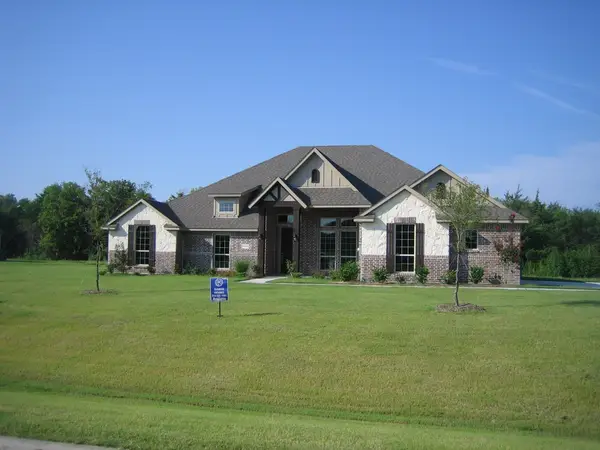 $568,990Active4 beds 3 baths2,785 sq. ft.
$568,990Active4 beds 3 baths2,785 sq. ft.1512 Lynx Loop, Forney, TX 75126
MLS# 21046749Listed by: GOLD KEY, REALTORS - New
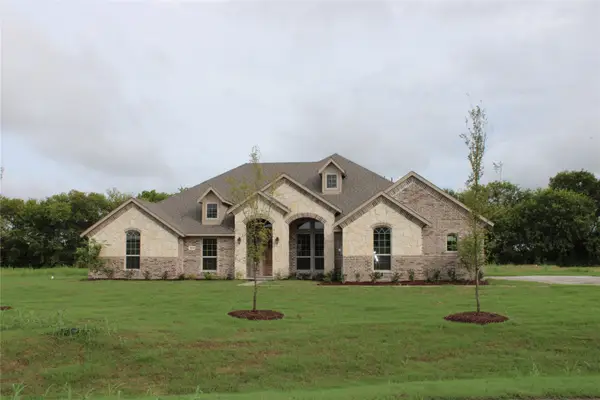 $529,990Active4 beds 3 baths2,665 sq. ft.
$529,990Active4 beds 3 baths2,665 sq. ft.1052 Lynx Hollow Trail, Forney, TX 75126
MLS# 21046758Listed by: GOLD KEY, REALTORS - New
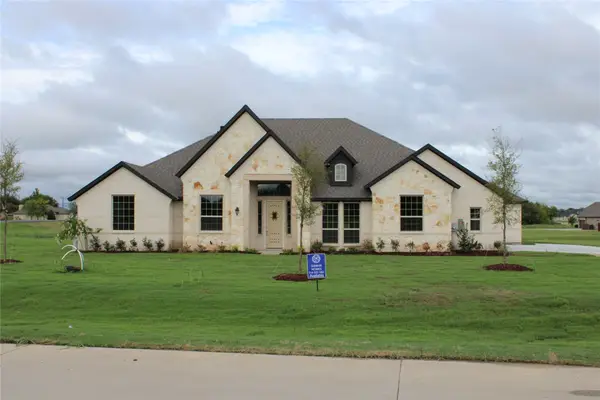 $599,990Active4 beds 4 baths3,296 sq. ft.
$599,990Active4 beds 4 baths3,296 sq. ft.1240 Jungle Drive, Forney, TX 75126
MLS# 21046736Listed by: GOLD KEY, REALTORS - New
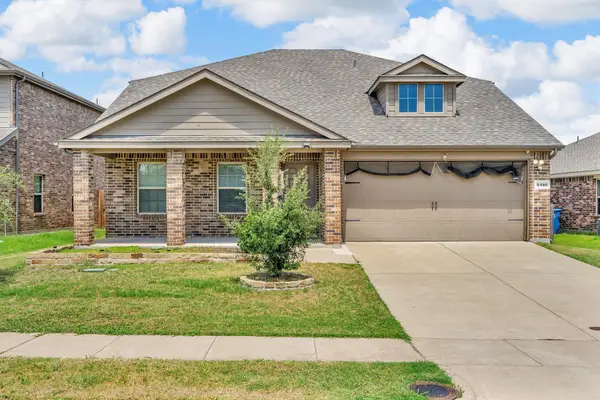 $350,000Active5 beds 3 baths2,220 sq. ft.
$350,000Active5 beds 3 baths2,220 sq. ft.2310 San Marcos Drive, Forney, TX 75126
MLS# 21046632Listed by: EBBY HALLIDAY, REALTORS
