3113 Glazner Drive, Forney, TX 75126
Local realty services provided by:Better Homes and Gardens Real Estate Lindsey Realty
Listed by: ling kong972-612-4808
Office: dfw home
MLS#:21013636
Source:GDAR
Price summary
- Price:$314,900
- Price per sq. ft.:$137.87
- Monthly HOA dues:$29.17
About this home
Beautiful 4-Bedroom 3-bathroom Home in Trailwind Estates – Built in 2021!
Welcome to this stunning 4-bedroom, 3-bathroom home located in the sought-after and newly developed subdivision of Trailwind Estates. Built in 2021, this modern residence offers a spacious open-concept floor plan designed for comfortable family living and stylish entertaining.
Step inside to find a bright and airy layout where the kitchen flows effortlessly into the family room, making it the heart of the home. The kitchen features contemporary finishes, ample counter space, and a layout ideal for cooking and gathering. Will give painting allowance.
The family room opens to a welcoming backyard with plenty of space—perfect for entertaining, relaxing, or creating your dream outdoor oasis.
With four generously sized bedrooms and three full bathrooms, there's room for everyone to spread out and enjoy. Whether you're hosting guests or growing your family, this home has the space and features you need.
Don’t miss your chance to own this move-in-ready gem in the thriving Trailwind Estates community!
Contact an agent
Home facts
- Year built:2021
- Listing ID #:21013636
- Added:124 day(s) ago
- Updated:November 28, 2025 at 12:40 PM
Rooms and interior
- Bedrooms:4
- Total bathrooms:3
- Full bathrooms:3
- Living area:2,284 sq. ft.
Structure and exterior
- Year built:2021
- Building area:2,284 sq. ft.
- Lot area:0.13 Acres
Schools
- High school:Forney
- Middle school:Warren
- Elementary school:Willett
Finances and disclosures
- Price:$314,900
- Price per sq. ft.:$137.87
- Tax amount:$4,213
New listings near 3113 Glazner Drive
- New
 $269,900Active4 beds 2 baths1,560 sq. ft.
$269,900Active4 beds 2 baths1,560 sq. ft.2203 Vance Drive, Forney, TX 75126
MLS# 21119942Listed by: EXP REALTY LLC - New
 $324,999Active5 beds 4 baths2,343 sq. ft.
$324,999Active5 beds 4 baths2,343 sq. ft.2046 Enchanted Rock Drive, Forney, TX 75126
MLS# 21121357Listed by: NEW MONARCH REAL ESTATE GROUP - New
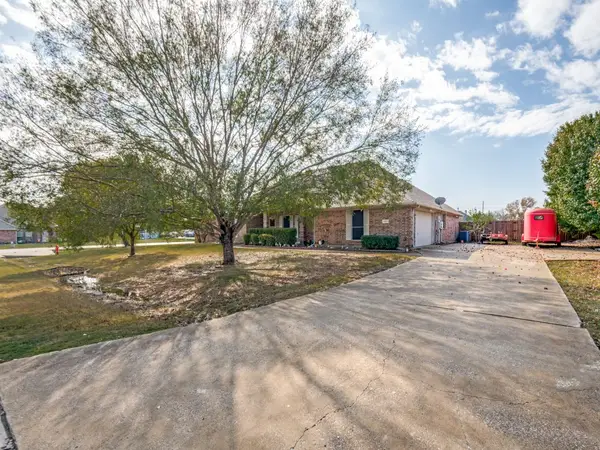 $449,900Active4 beds 2 baths2,606 sq. ft.
$449,900Active4 beds 2 baths2,606 sq. ft.11011 Glenview Drive, Forney, TX 75126
MLS# 21100704Listed by: ORCHARD BROKERAGE - New
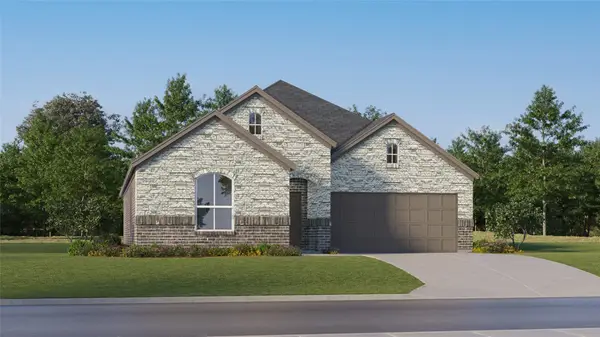 $289,999Active4 beds 2 baths1,902 sq. ft.
$289,999Active4 beds 2 baths1,902 sq. ft.1208 Haggetts Pond Road, Forney, TX 75126
MLS# 21121257Listed by: TURNER MANGUM,LLC - New
 $236,999Active3 beds 2 baths1,311 sq. ft.
$236,999Active3 beds 2 baths1,311 sq. ft.1225 Canyon Wren Drive, Forney, TX 75126
MLS# 21121055Listed by: TURNER MANGUM,LLC - New
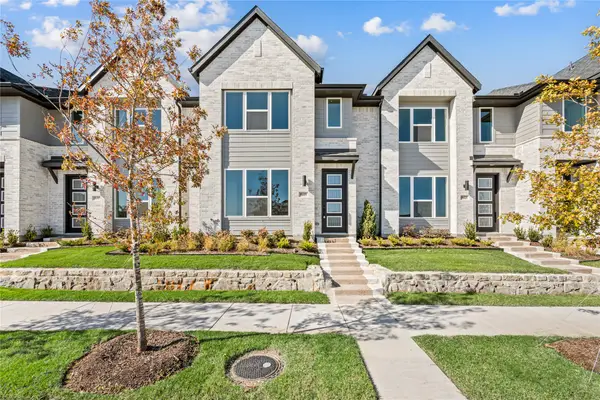 $323,990Active3 beds 3 baths1,844 sq. ft.
$323,990Active3 beds 3 baths1,844 sq. ft.9609 Dahlia Boulevard, Mesquite, TX 75126
MLS# 21118610Listed by: REALTY OF AMERICA, LLC - New
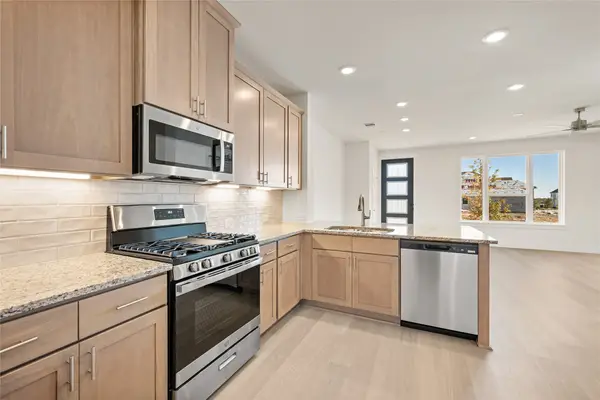 $310,990Active3 beds 3 baths1,689 sq. ft.
$310,990Active3 beds 3 baths1,689 sq. ft.9613 Dahlia Boulevard, Mesquite, TX 75126
MLS# 21118636Listed by: REALTY OF AMERICA, LLC - New
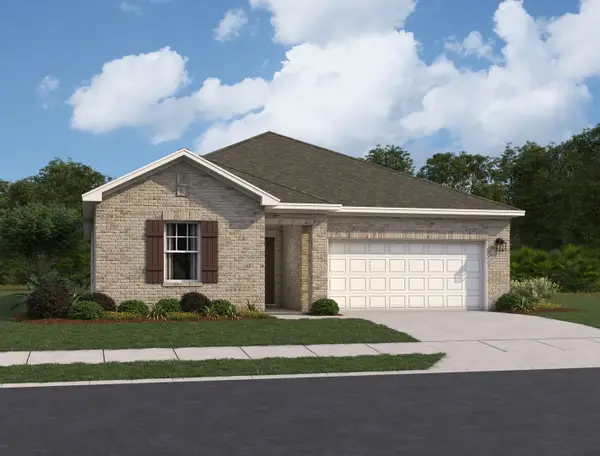 $334,990Active4 beds 2 baths1,900 sq. ft.
$334,990Active4 beds 2 baths1,900 sq. ft.1262 Herring Drive, Forney, TX 75126
MLS# 21120462Listed by: HOMESUSA.COM - New
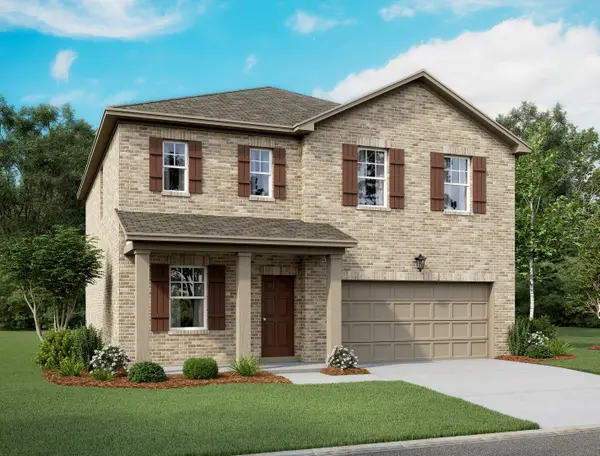 $354,990Active4 beds 4 baths2,338 sq. ft.
$354,990Active4 beds 4 baths2,338 sq. ft.1282 Herring Drive, Forney, TX 75126
MLS# 21120477Listed by: HOMESUSA.COM - New
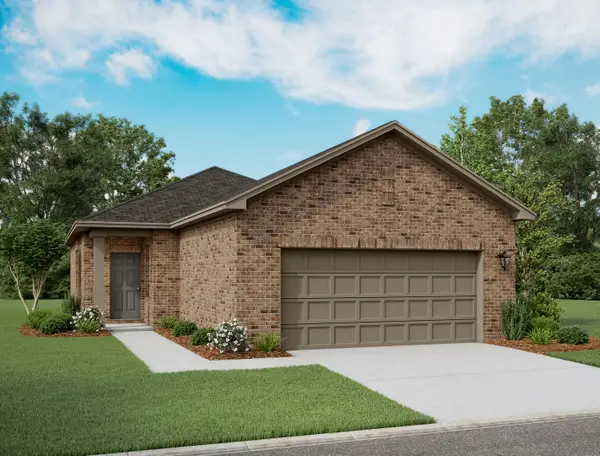 $245,990Active3 beds 2 baths1,200 sq. ft.
$245,990Active3 beds 2 baths1,200 sq. ft.5948 Sahara, Forney, TX 75126
MLS# 21120486Listed by: HOMESUSA.COM
