3415 Agate Trail, Forney, TX 75126
Local realty services provided by:Better Homes and Gardens Real Estate Senter, REALTORS(R)
Listed by: john williams
Office: elevation realty group inc
MLS#:21066004
Source:GDAR
Price summary
- Price:$290,000
- Price per sq. ft.:$131.82
- Monthly HOA dues:$41.67
About this home
3.75% interest rate available—saving buyers hundreds per month compared to nearby new construction. Just 25 minutes from Downtown Dallas, this home offers the perfect balance of city access and suburban comfort in the rapidly growing community of Forney.
This two-story residence features 4 bedrooms, 3 full bath, and 2,200 sq. ft. of living space. The design includes two bedrooms on the first floor for multi-generational living or guests, plus two more upstairs and a spacious game room currently used as a media room. A rear-entry garage enhances curb appeal and convenience.
Set within the award-winning Heartland master-planned community, residents enjoy:
Resort-style pools and modern fitness center
Catch-and-release fishing lakes
Miles of scenic walking, running, and biking trails
Onsite schools, playgrounds, and planned retail
With Forney positioned as one of North Texas’ fastest-growing cities, backed by major development and expansion plans, this property combines prime location, lifestyle amenities, and a below-market interest rate—making it a standout choice for buyers relocating to the Dallas area.
Contact an agent
Home facts
- Year built:2019
- Listing ID #:21066004
- Added:62 day(s) ago
- Updated:November 22, 2025 at 12:41 PM
Rooms and interior
- Bedrooms:4
- Total bathrooms:4
- Full bathrooms:3
- Half bathrooms:1
- Living area:2,200 sq. ft.
Structure and exterior
- Year built:2019
- Building area:2,200 sq. ft.
- Lot area:0.13 Acres
Schools
- High school:Crandall
- Middle school:Crandall
- Elementary school:Hollis Deitz
Finances and disclosures
- Price:$290,000
- Price per sq. ft.:$131.82
- Tax amount:$9,438
New listings near 3415 Agate Trail
- New
 $265,000Active4 beds 2 baths1,935 sq. ft.
$265,000Active4 beds 2 baths1,935 sq. ft.2204 Milan Drive, Forney, TX 75126
MLS# 21118669Listed by: EBBY HALLIDAY REALTORS - New
 $250,999Active3 beds 2 baths1,451 sq. ft.
$250,999Active3 beds 2 baths1,451 sq. ft.1717 Crossbill Street, Forney, TX 75126
MLS# 21118278Listed by: TURNER MANGUM,LLC - New
 $250,000Active4 beds 2 baths1,702 sq. ft.
$250,000Active4 beds 2 baths1,702 sq. ft.1005 Sussex Drive, Forney, TX 75126
MLS# 21117630Listed by: PRO DEO REALTY - New
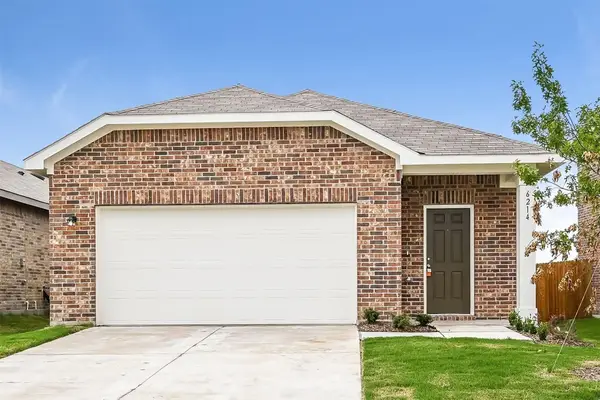 $250,000Active3 beds 2 baths1,399 sq. ft.
$250,000Active3 beds 2 baths1,399 sq. ft.6214 Old Bridge Way, Forney, TX 75126
MLS# 21092730Listed by: EXP REALTY, LLC - New
 $270,000Active3 beds 2 baths2,143 sq. ft.
$270,000Active3 beds 2 baths2,143 sq. ft.112 Patriot Parkway, Forney, TX 75126
MLS# 21074258Listed by: E 5 REALTY - New
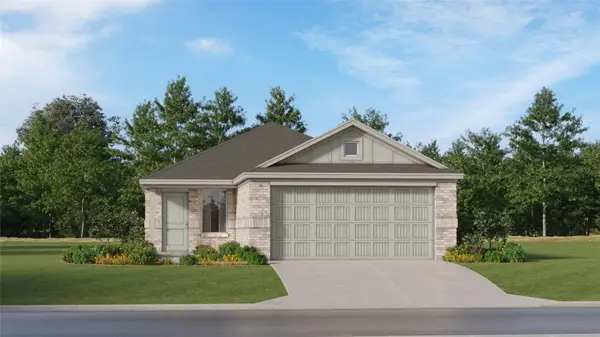 $223,174Active3 beds 2 baths1,451 sq. ft.
$223,174Active3 beds 2 baths1,451 sq. ft.1810 Cabin Wood Lane, Forney, TX 75126
MLS# 21117795Listed by: TURNER MANGUM,LLC - New
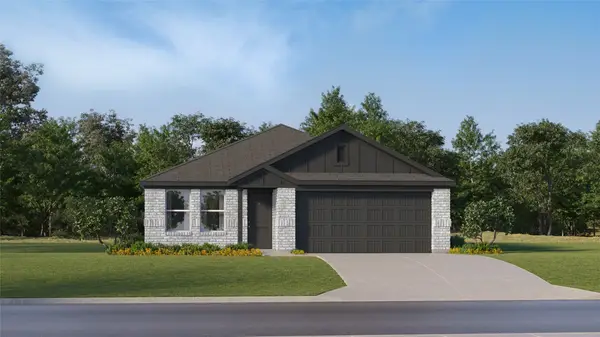 $251,924Active4 beds 2 baths1,720 sq. ft.
$251,924Active4 beds 2 baths1,720 sq. ft.1702 Gleasondale Road, Forney, TX 75126
MLS# 21117800Listed by: TURNER MANGUM,LLC - New
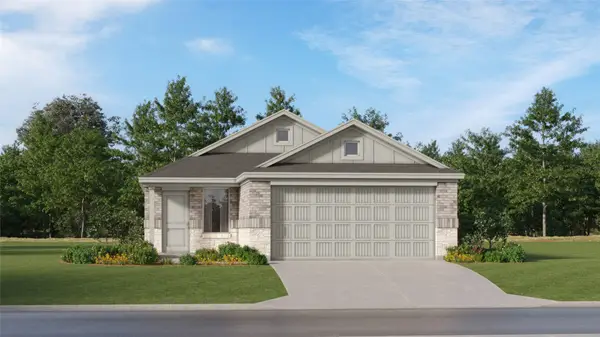 $248,999Active3 beds 2 baths1,656 sq. ft.
$248,999Active3 beds 2 baths1,656 sq. ft.1713 Guswood Drive, Forney, TX 75126
MLS# 21117812Listed by: TURNER MANGUM,LLC - New
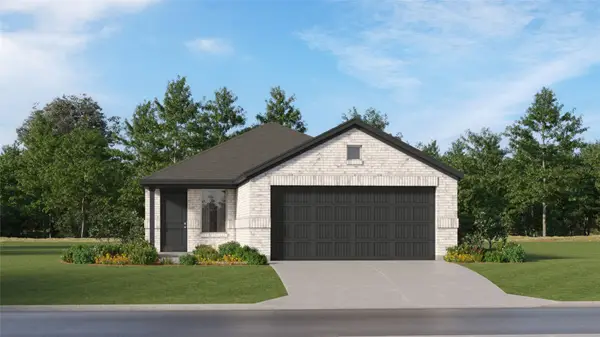 $236,399Active3 beds 2 baths1,461 sq. ft.
$236,399Active3 beds 2 baths1,461 sq. ft.1413 Grove Pond Road, Forney, TX 75126
MLS# 21117815Listed by: TURNER MANGUM,LLC - New
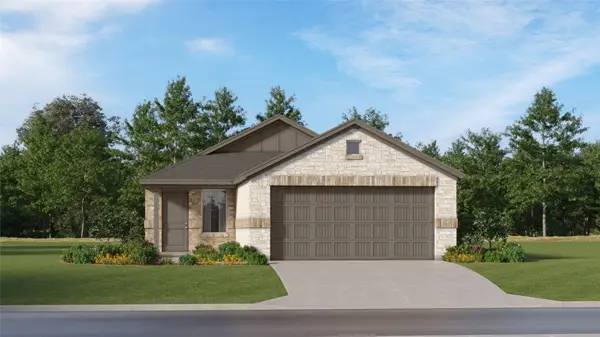 $236,499Active3 beds 2 baths1,451 sq. ft.
$236,499Active3 beds 2 baths1,451 sq. ft.1415 Grove Pond Road, Forney, TX 75126
MLS# 21117819Listed by: TURNER MANGUM,LLC
