3940 Rochelle Lane, Forney, TX 75126
Local realty services provided by:Better Homes and Gardens Real Estate Rhodes Realty
Listed by: kirsty purifoy972-771-8163
Office: ebby halliday, realtors
MLS#:21040421
Source:GDAR
Price summary
- Price:$289,999
- Price per sq. ft.:$186.98
- Monthly HOA dues:$46
About this home
INCREDIBLE FINANCING OPPORTUNITY Seller is offering an assumable loan at 2.99% with only $8,000 down (buyer must qualify).
Welcome to 3940 Rochelle Lane! This Highland Home is a move-in ready 3-bed, 2-bath home in the sought-after Heartland community. This home backs to a fully stocked pond -with personal gate access from your own backyard for fishing. Enjoy the peaceful sound of the water fountain right from your backyard.
Smart home features include mesh WiFi with eero, a Kwikset auto door lock, SimpliSafe security system, a Honeywell thermostat with app control, and full sprinkler system. Additional highlights: open-concept living with soaring 11-foot ceilings, quartz countertops, designer cabinets, super shower, tankless water heater, full gutters, and energy-efficient windows.
Living in Heartland means more than just a home its a lifestyle. Residents enjoy over 400 acres of parks and picnic areas, a 35-acre stocked lake, miles of hiking and biking trails, and the Oasis Center featuring water slides, a fitness center, event space, and playgrounds. This home combines comfort, convenience, and a truly exceptional community lifestyle.
Details on the 2.99% assumable loan and low down payment are in the Transaction Desk.
Contact an agent
Home facts
- Year built:2021
- Listing ID #:21040421
- Added:171 day(s) ago
- Updated:February 16, 2026 at 08:17 AM
Rooms and interior
- Bedrooms:3
- Total bathrooms:2
- Full bathrooms:2
- Living area:1,551 sq. ft.
Heating and cooling
- Cooling:Ceiling Fans, Central Air, Electric
- Heating:Central
Structure and exterior
- Roof:Composition
- Year built:2021
- Building area:1,551 sq. ft.
- Lot area:0.11 Acres
Schools
- High school:Crandall
- Middle school:Crandall
- Elementary school:Opal Smith
Finances and disclosures
- Price:$289,999
- Price per sq. ft.:$186.98
- Tax amount:$9,312
New listings near 3940 Rochelle Lane
- New
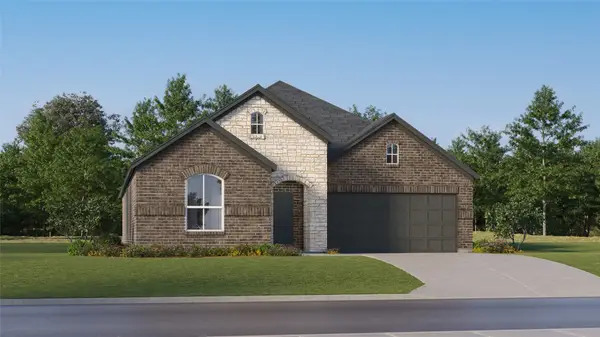 $321,999Active4 beds 2 baths1,952 sq. ft.
$321,999Active4 beds 2 baths1,952 sq. ft.2223 Walden Pond Boulevard, Forney, TX 75126
MLS# 21180821Listed by: TURNER MANGUM,LLC - New
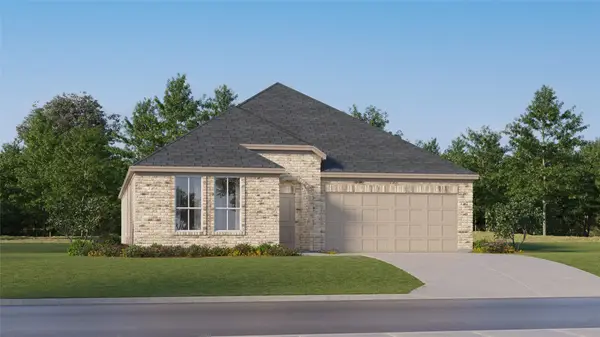 $300,999Active4 beds 2 baths2,062 sq. ft.
$300,999Active4 beds 2 baths2,062 sq. ft.1210 Haggetts Pond Road, Forney, TX 75126
MLS# 21180824Listed by: TURNER MANGUM,LLC - New
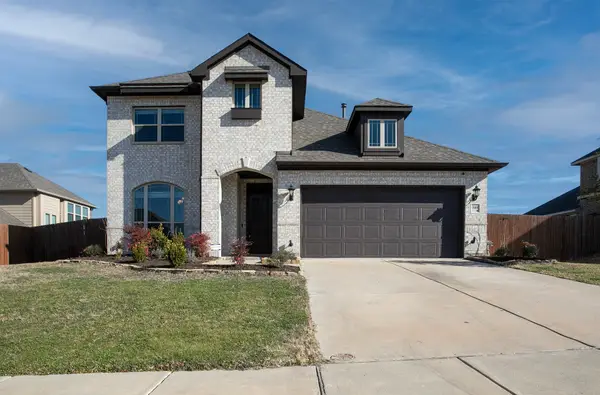 $385,000Active4 beds 3 baths2,816 sq. ft.
$385,000Active4 beds 3 baths2,816 sq. ft.3606 Kimberly Court, Forney, TX 75126
MLS# 21178993Listed by: 1ST BROKERAGE - New
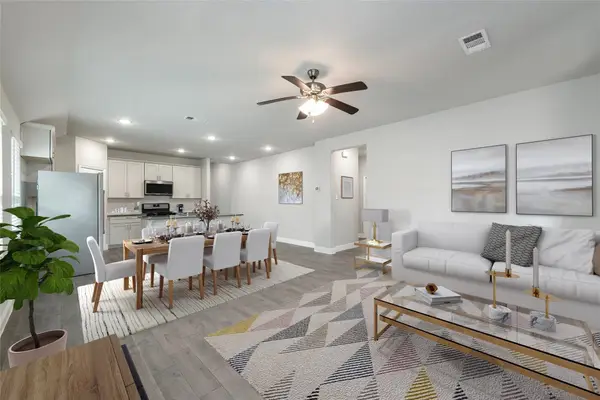 $294,000Active4 beds 2 baths1,971 sq. ft.
$294,000Active4 beds 2 baths1,971 sq. ft.4142 Perch Drive, Forney, TX 75126
MLS# 21180418Listed by: EXP REALTY - New
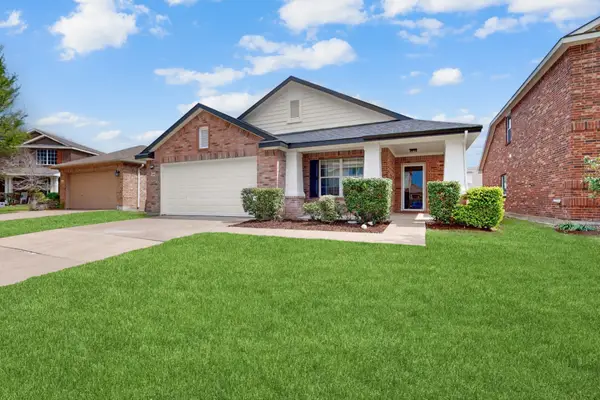 $275,000Active3 beds 2 baths2,028 sq. ft.
$275,000Active3 beds 2 baths2,028 sq. ft.1008 Talpa Lane, Forney, TX 75126
MLS# 21180357Listed by: EXP REALTY LLC - New
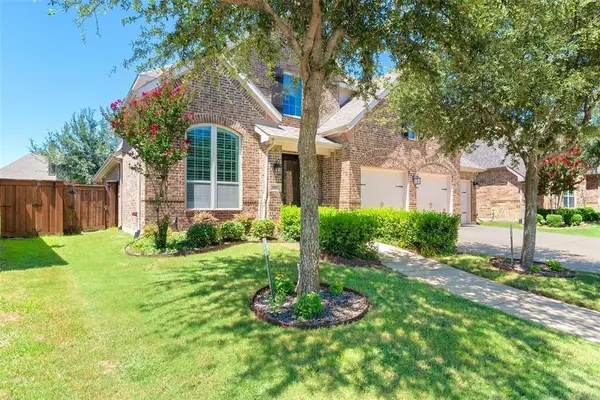 $469,000Active5 beds 4 baths3,199 sq. ft.
$469,000Active5 beds 4 baths3,199 sq. ft.1105 Somerset Circle, Forney, TX 75126
MLS# 21180103Listed by: COMPASS RE TEXAS, LLC - New
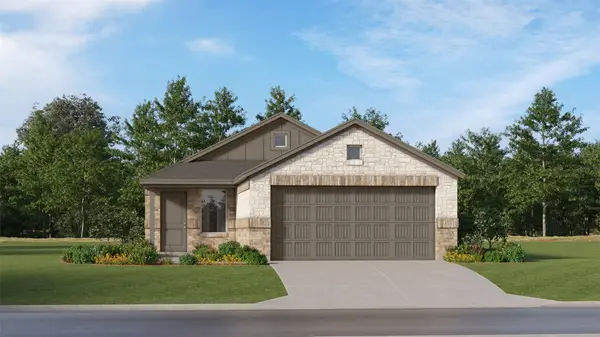 $256,799Active3 beds 2 baths1,461 sq. ft.
$256,799Active3 beds 2 baths1,461 sq. ft.1706 Crossbill Street, Forney, TX 75126
MLS# 21180025Listed by: TURNER MANGUM,LLC - New
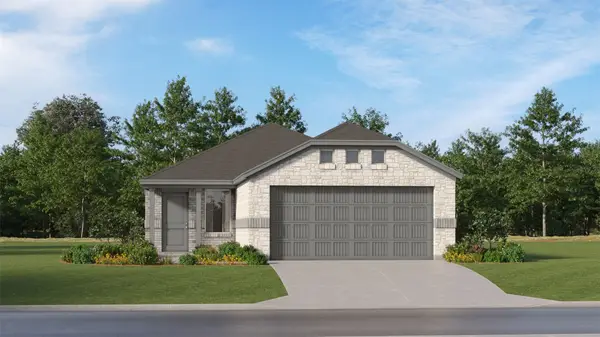 $247,999Active3 beds 2 baths1,311 sq. ft.
$247,999Active3 beds 2 baths1,311 sq. ft.1214 Canyon Wren Drive, Forney, TX 75126
MLS# 21180030Listed by: TURNER MANGUM,LLC - New
 $429,900Active4 beds 3 baths2,826 sq. ft.
$429,900Active4 beds 3 baths2,826 sq. ft.1206 Wedgewood Drive, Forney, TX 75126
MLS# 21179582Listed by: KELLER WILLIAMS ROCKWALL - New
 $315,000Active4 beds 2 baths1,994 sq. ft.
$315,000Active4 beds 2 baths1,994 sq. ft.124 Antler Trail, Forney, TX 75126
MLS# 21179797Listed by: SOUTHERN HILLS REALTY

