4043 Golden Rod Drive, Forney, TX 75126
Local realty services provided by:Better Homes and Gardens Real Estate Lindsey Realty
Listed by: tami rexrode, taylor rexrode214-418-8332
Office: coldwell banker apex, realtors
MLS#:21143887
Source:GDAR
Price summary
- Price:$215,000
- Price per sq. ft.:$163.13
- Monthly HOA dues:$32.5
About this home
MOVE IN READY! This home is perfect for first time buyers! This 1318 Sq Ft, 3 bedroom- 2 bath brick home is waiting for you.
The home features an open-concept layout with a desirable split-bedroom floor plan. The kitchen features STAINLESS appliances and FARM STYLE STAINLESS sink installed in 2025. The ROOF was replaced February 2025. The GARAGE is climate controlled with a split HVAC system which provides an ideal space for a workshop or hobby area. The spacious primary suite offers a walk-in closet and a garden tub–shower. Don't miss the BUILT IN SAFE in the master closet. Step outside to the covered back patio overlooking a large backyard—perfect for relaxing or entertaining. Located in Heartland, a premier master-planned community. Residents enjoy over 400 acres of parks and picnic areas, a 35-acre stocked lake with fishing pier, miles of hike-and-bike trails, three swimming pools, basketball court, baseball and soccer fields, and playgrounds. Conveniently situated with easy access to Interstate 20 and Downtown Dallas.
Contact an agent
Home facts
- Year built:2009
- Listing ID #:21143887
- Added:392 day(s) ago
- Updated:January 11, 2026 at 12:46 PM
Rooms and interior
- Bedrooms:3
- Total bathrooms:2
- Full bathrooms:2
- Living area:1,318 sq. ft.
Heating and cooling
- Cooling:Ceiling Fans, Central Air, Electric
- Heating:Central, Electric
Structure and exterior
- Roof:Composition
- Year built:2009
- Building area:1,318 sq. ft.
- Lot area:0.11 Acres
Schools
- High school:Crandall
- Middle school:Heartland
- Elementary school:Hollis Deitz
Finances and disclosures
- Price:$215,000
- Price per sq. ft.:$163.13
- Tax amount:$6,726
New listings near 4043 Golden Rod Drive
- Open Mon, 12 to 5pmNew
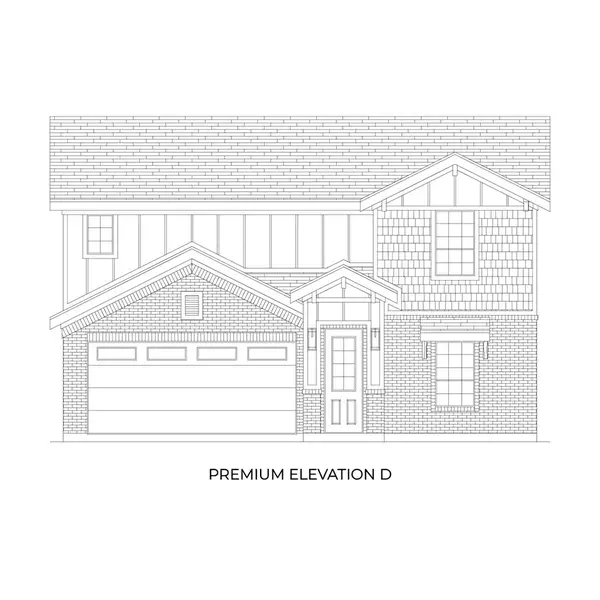 $437,405Active5 beds 3 baths2,545 sq. ft.
$437,405Active5 beds 3 baths2,545 sq. ft.2368 Bell Way, Forney, TX 75126
MLS# 21150615Listed by: HOMESUSA.COM - New
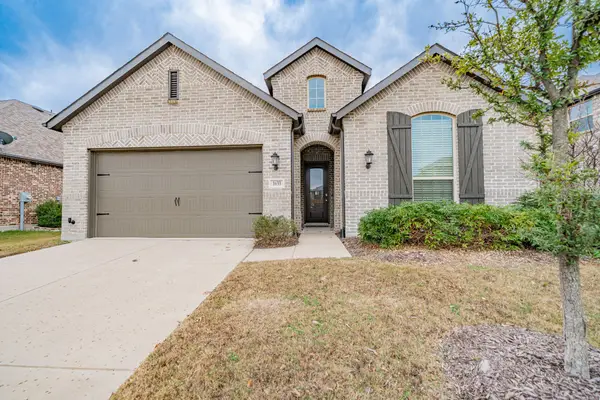 $389,000Active4 beds 2 baths2,255 sq. ft.
$389,000Active4 beds 2 baths2,255 sq. ft.1633 Castleford Drive, Forney, TX 75126
MLS# 21149003Listed by: RE/MAX LANDMARK ROSE - New
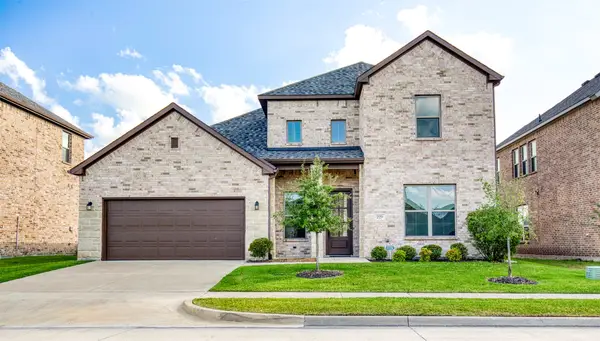 $424,750Active4 beds 3 baths2,756 sq. ft.
$424,750Active4 beds 3 baths2,756 sq. ft.229 Cisco Trail, Forney, TX 75126
MLS# 21150497Listed by: EXALT REALTY - New
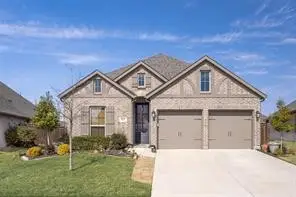 $430,000Active4 beds 3 baths2,170 sq. ft.
$430,000Active4 beds 3 baths2,170 sq. ft.833 Knoxbridge Road, Forney, TX 75126
MLS# 21150439Listed by: DHS REALTY - New
 $350,000Active3 beds 2 baths1,860 sq. ft.
$350,000Active3 beds 2 baths1,860 sq. ft.2013 Rosebury Lane, Forney, TX 75126
MLS# 21136902Listed by: COMPASS RE TEXAS, LLC - New
 $306,490Active4 beds 2 baths1,866 sq. ft.
$306,490Active4 beds 2 baths1,866 sq. ft.1177 Nora Lane, Forney, TX 75126
MLS# 21150109Listed by: HOMESUSA.COM - New
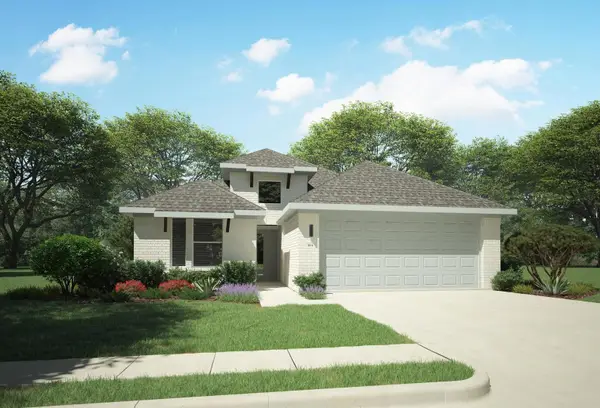 $309,990Active3 beds 2 baths1,889 sq. ft.
$309,990Active3 beds 2 baths1,889 sq. ft.1895 Balfour Bend, Forney, TX 75126
MLS# 21150114Listed by: HOMESUSA.COM - New
 $341,990Active4 beds 3 baths2,132 sq. ft.
$341,990Active4 beds 3 baths2,132 sq. ft.2240 Willowbank Drive, Forney, TX 75126
MLS# 21150144Listed by: HOMESUSA.COM - New
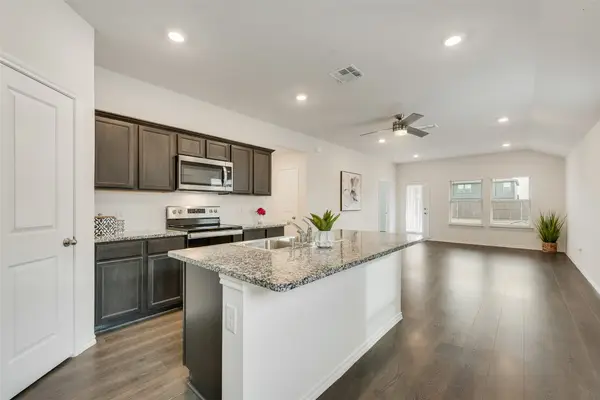 $244,500Active3 beds 2 baths1,330 sq. ft.
$244,500Active3 beds 2 baths1,330 sq. ft.1659 Seadrift Drive, Forney, TX 75126
MLS# 21148975Listed by: RE/MAX DFW ASSOCIATES - New
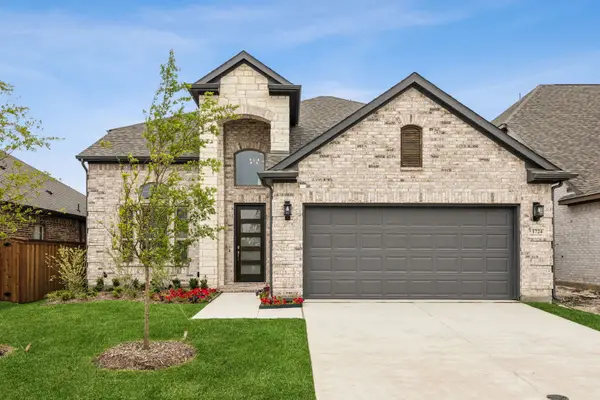 $389,121Active5 beds 4 baths2,640 sq. ft.
$389,121Active5 beds 4 baths2,640 sq. ft.1916 Huron Drive, Forney, TX 75126
MLS# 21149942Listed by: CHESMAR HOMES
