4311 Shadow Drive, Forney, TX 75126
Local realty services provided by:Better Homes and Gardens Real Estate Rhodes Realty


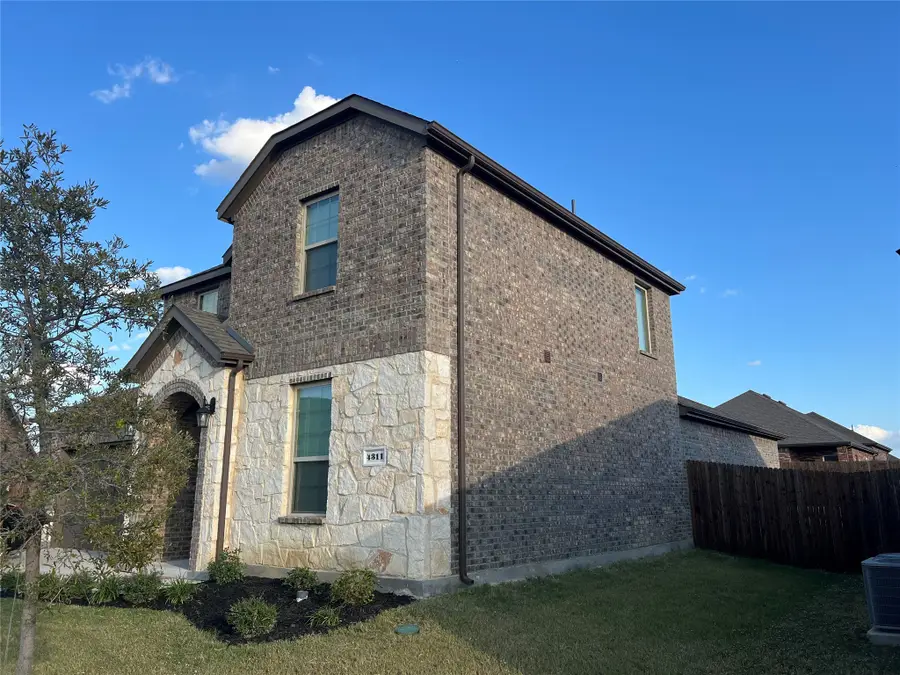
Listed by:renny pascual972-372-9767
Office:pascual dfw real estate, llc.
MLS#:20917421
Source:GDAR
Price summary
- Price:$385,000
- Price per sq. ft.:$166.31
- Monthly HOA dues:$55
About this home
!!!!!PREMIUM LOT, LARGE LOT!!!!,2022 CONSTRUCTION TAKE ADVANTAGE OF THIS BEAUTIFUL HOME WITH BUILDERS WARRANTY IN PLACE,SELLERS VERY MOTIVATED, WITH THIS Modern convenience luxury home in this gorgeous 2 story , HOUSE HAS OPEN FLOOR PLAN,. An open concept kitchen to enjoy company and friends, with dining, & living room space makes gatherings a delight. Wood look tile floors on first floor through the common areas downstairs & compliment the white cabinetry, and match with the white quartz countertops of the kitchen. Stainless steel appliances in the kitchen include a gas range. This is the a DR Horton Galena floorplan, provide amounts of natural light and upgraded lighting fixtures that give a bright, open feel. Enormous and spacious Master Bedroom downstairs with ensuite, which is complete with a glass enclosed shower & separate soaking tub for relaxing. Upstairs features a game-room that provides a relax space, and the additional 2 bedrooms and a full bath. Enjoy your mornings or evenings on the back covered patio, that views a very large private fence backyard Conveniently located and tucked away in a quiet neighborhood in Forney. Schedule a showing asap or tour today!. HOUSE HAS BEEN BUILT IN 2022, STILL HAS SOME WARRANTIES AVAILABLE. WELL TAKEN CARE BY CURRENT OWNERS.
Contact an agent
Home facts
- Year built:2022
- Listing Id #:20917421
- Added:107 day(s) ago
- Updated:August 09, 2025 at 11:40 AM
Rooms and interior
- Bedrooms:4
- Total bathrooms:3
- Full bathrooms:3
- Living area:2,315 sq. ft.
Heating and cooling
- Cooling:Central Air, Electric
- Heating:Central, Natural Gas
Structure and exterior
- Roof:Composition
- Year built:2022
- Building area:2,315 sq. ft.
- Lot area:0.22 Acres
Schools
- High school:Forney
- Middle school:Warren
- Elementary school:Henderson
Finances and disclosures
- Price:$385,000
- Price per sq. ft.:$166.31
- Tax amount:$10,016
New listings near 4311 Shadow Drive
- New
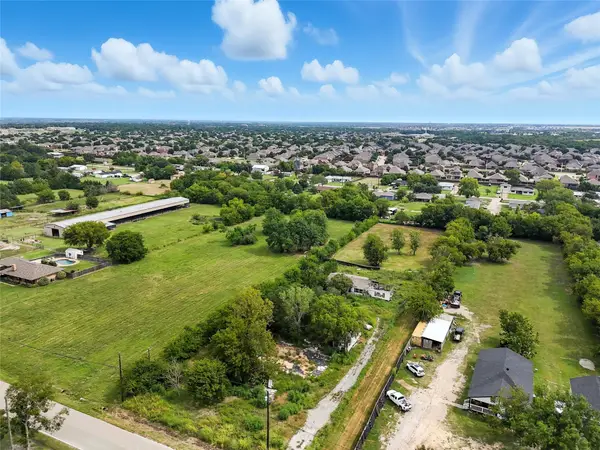 $150,000Active1 Acres
$150,000Active1 Acres14721 Pecan Lane, Forney, TX 75126
MLS# 21032331Listed by: SOUTHERN HILLS REALTY - New
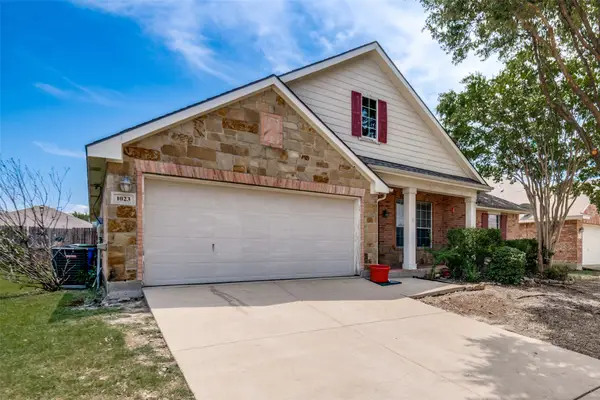 $237,000Active3 beds 2 baths2,127 sq. ft.
$237,000Active3 beds 2 baths2,127 sq. ft.1023 San Antonio Drive, Forney, TX 75126
MLS# 21032485Listed by: EXP REALTY, LLC - New
 $275,000Active4 beds 2 baths1,918 sq. ft.
$275,000Active4 beds 2 baths1,918 sq. ft.4100 Dragonfly Court, Forney, TX 75126
MLS# 21032579Listed by: OPENDOOR BROKERAGE, LLC - New
 $331,000Active3 beds 2 baths1,511 sq. ft.
$331,000Active3 beds 2 baths1,511 sq. ft.1917 Flaxen Drive, Forney, TX 75126
MLS# 21032592Listed by: HOMESUSA.COM - Open Sat, 11am to 4pmNew
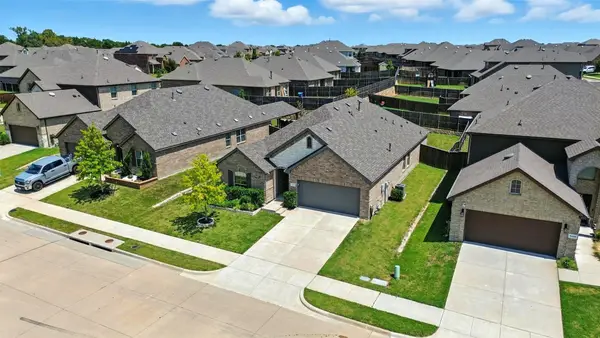 $364,000Active5 beds 3 baths2,200 sq. ft.
$364,000Active5 beds 3 baths2,200 sq. ft.5727 Miriam Drive, Forney, TX 75126
MLS# 21031536Listed by: KELLER WILLIAMS REALTY ALLEN - New
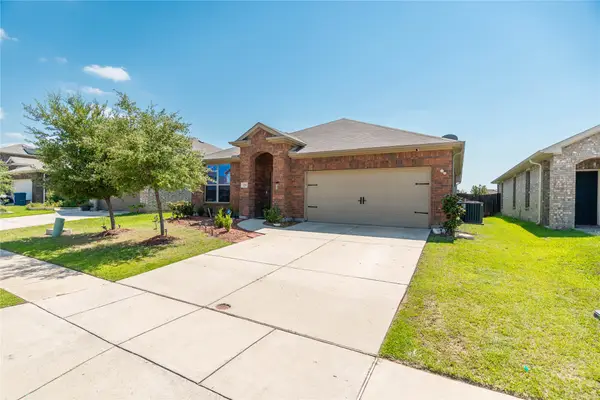 $310,000Active3 beds 2 baths1,685 sq. ft.
$310,000Active3 beds 2 baths1,685 sq. ft.1219 Mount Olive Lane, Forney, TX 75126
MLS# 21032311Listed by: JASON MITCHELL REAL ESTATE - New
 $334,990Active3 beds 2 baths2,208 sq. ft.
$334,990Active3 beds 2 baths2,208 sq. ft.1272 Caprock Drive, Forney, TX 75126
MLS# 21032321Listed by: DECORATIVE REAL ESTATE - New
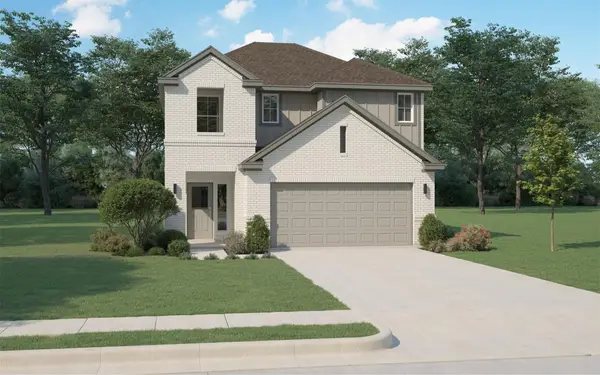 $339,990Active4 beds 3 baths2,229 sq. ft.
$339,990Active4 beds 3 baths2,229 sq. ft.1939 Callington Way, Forney, TX 75126
MLS# 21032188Listed by: HOMESUSA.COM - New
 $452,490Active5 beds 4 baths3,604 sq. ft.
$452,490Active5 beds 4 baths3,604 sq. ft.1934 Callington Way, Forney, TX 75126
MLS# 21032202Listed by: HOMESUSA.COM - New
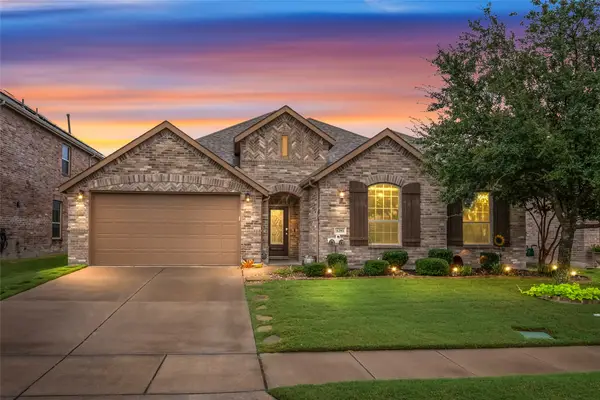 $359,000Active4 beds 2 baths2,458 sq. ft.
$359,000Active4 beds 2 baths2,458 sq. ft.1293 Meridian Drive, Forney, TX 75126
MLS# 21031671Listed by: DHS REALTY
