4442 Stockdale Lane, Forney, TX 75126
Local realty services provided by:Better Homes and Gardens Real Estate Winans
Listed by: suzanne athey469-916-1222
Office: re/max dallas suburbs pm
MLS#:21096171
Source:GDAR
Price summary
- Price:$330,000
- Price per sq. ft.:$143.67
- Monthly HOA dues:$55.42
About this home
Find the perfect blend of comfort and convenience in this spacious 5-BEDROOM, 2-bath single-story home located in the heart of the beautiful Clements Ranch community. Clements Ranch is a 247-acre master-planned community located just East of the Metroplex.
Nestled between Highway 80 and the shores of Lake Ray Hubbard in family-friendly Forney.
Designed for modern living, this open and airy floor plan offers plenty of room for everyone — whether you’re working from home, hosting friends, or simply relaxing with family.
Highlights You’ll Love: Bright modern kitchen with quartz countertops, stainless steel appliances, and a gas range — ideal for cooking and entertaining. Wide foyer, graceful arches, and recessed lighting for an elegant touch. Large, sun-filled living room that flows effortlessly into the kitchen and dining areas. Spacious primary suite with room for a sitting area, oversized shower, double vanities, and walk-in closet. FIVE true bedrooms provide flexibility for guests, a home office, or hobby space. Outdoor & Community Perks: Fenced backyard with extended, covered patio — perfect for cookouts or quiet evenings. Enjoy resort-style amenities including a community pool, walking trails, lake, amenity center, and horse viewing area. Conveniently located near shopping, dining, and top-rated schools.Live large, live connected, and make every day feel like home in Clements Ranch.
Contact an agent
Home facts
- Year built:2021
- Listing ID #:21096171
- Added:51 day(s) ago
- Updated:December 18, 2025 at 12:42 PM
Rooms and interior
- Bedrooms:5
- Total bathrooms:2
- Full bathrooms:2
- Living area:2,297 sq. ft.
Heating and cooling
- Cooling:Ceiling Fans, Central Air, Electric
- Heating:Central, Natural Gas
Structure and exterior
- Year built:2021
- Building area:2,297 sq. ft.
- Lot area:0.14 Acres
Schools
- High school:North Forney
- Middle school:Jackson
- Elementary school:Lewis
Finances and disclosures
- Price:$330,000
- Price per sq. ft.:$143.67
- Tax amount:$9,352
New listings near 4442 Stockdale Lane
- New
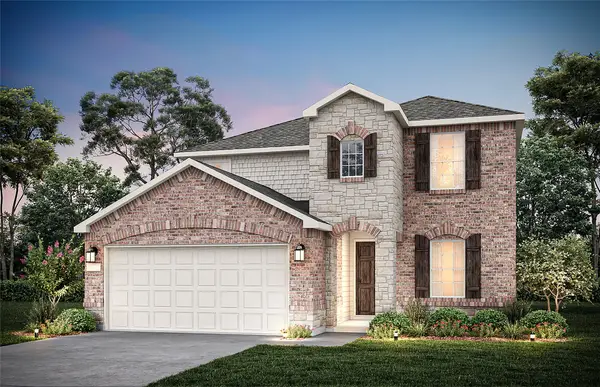 $393,020Active4 beds 3 baths2,611 sq. ft.
$393,020Active4 beds 3 baths2,611 sq. ft.1089 Clear Dusk Lane, Forney, TX 75126
MLS# 21135275Listed by: WILLIAM ROBERDS - New
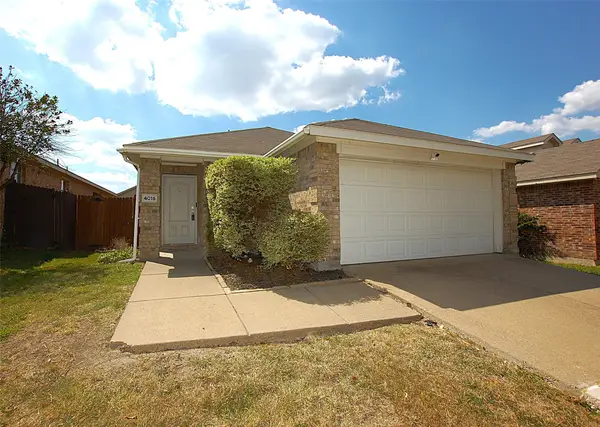 $249,900Active3 beds 2 baths1,329 sq. ft.
$249,900Active3 beds 2 baths1,329 sq. ft.4015 Freedom Street, Forney, TX 75126
MLS# 21135317Listed by: MCDONALD REALTY TEAM - New
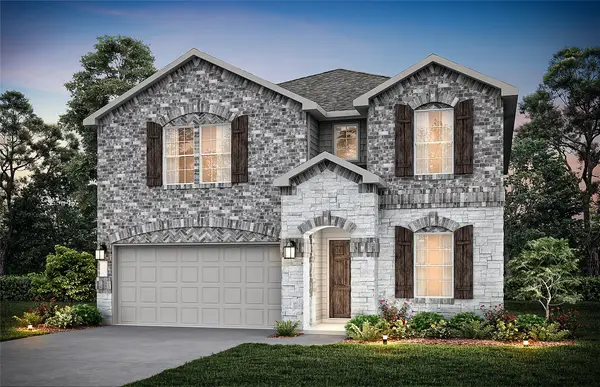 $379,500Active4 beds 3 baths2,346 sq. ft.
$379,500Active4 beds 3 baths2,346 sq. ft.1087 Clear Dusk Lane, Forney, TX 75126
MLS# 21135360Listed by: WILLIAM ROBERDS - Open Sat, 1 to 3pmNew
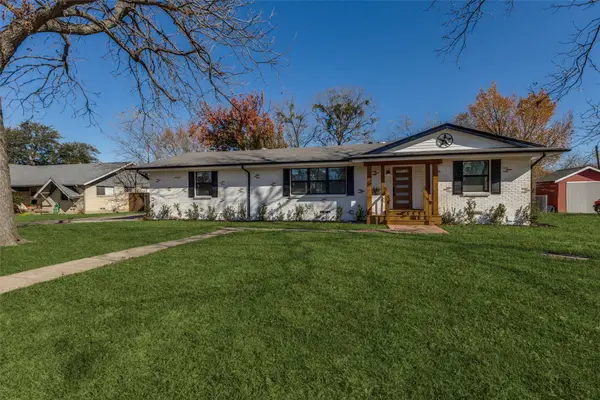 $275,000Active3 beds 2 baths1,509 sq. ft.
$275,000Active3 beds 2 baths1,509 sq. ft.418 Bowie Street, Forney, TX 75126
MLS# 21134731Listed by: MCDONALD REALTY TEAM - New
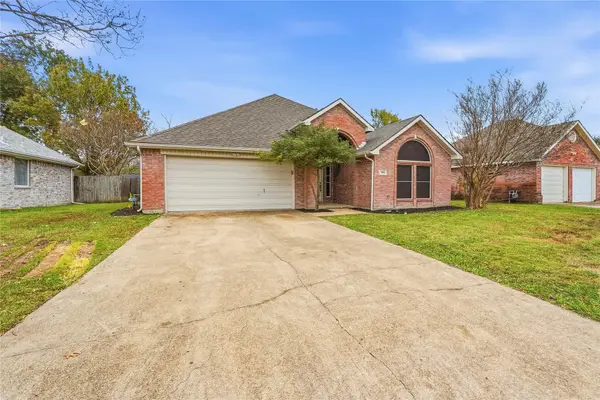 $230,000Active3 beds 2 baths1,568 sq. ft.
$230,000Active3 beds 2 baths1,568 sq. ft.908 York Street, Forney, TX 75126
MLS# 21134733Listed by: SOUTHERN HILLS REALTY - New
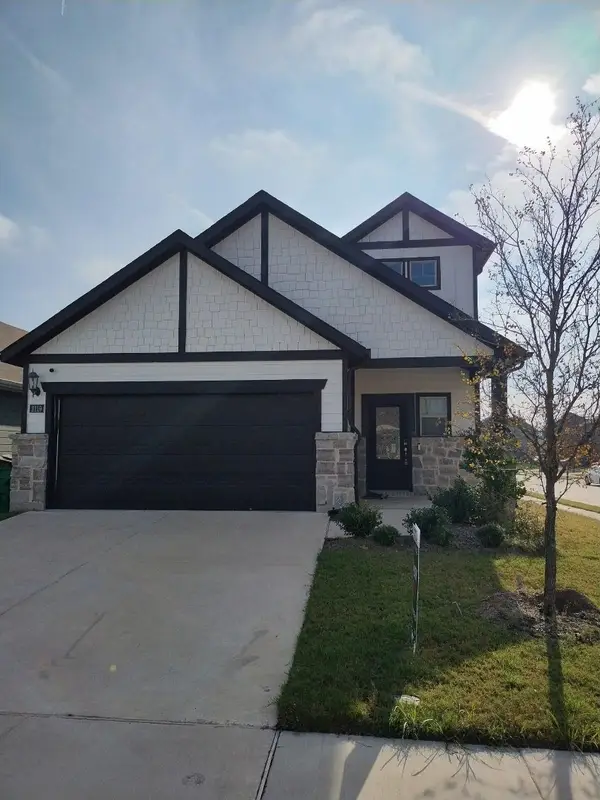 $299,900Active4 beds 2 baths1,985 sq. ft.
$299,900Active4 beds 2 baths1,985 sq. ft.2119 River Pine Road, Forney, TX 75126
MLS# 21134664Listed by: JOSEPH WALTER REALTY, LLC - New
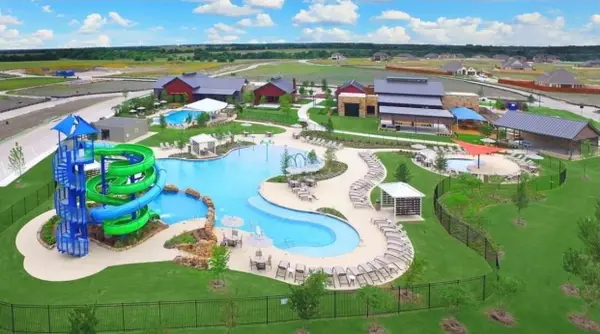 $324,799Active3 beds 2 baths1,600 sq. ft.
$324,799Active3 beds 2 baths1,600 sq. ft.3467 Gypsum Court, Forney, TX 75126
MLS# 21134601Listed by: RE/MAX FOUR CORNERS - New
 $319,990Active4 beds 2 baths1,710 sq. ft.
$319,990Active4 beds 2 baths1,710 sq. ft.530 Elm Street, Forney, TX 75126
MLS# 21133274Listed by: M&D REAL ESTATE - New
 $319,990Active4 beds 2 baths1,710 sq. ft.
$319,990Active4 beds 2 baths1,710 sq. ft.534 Elm Street, Forney, TX 75126
MLS# 21133302Listed by: M&D REAL ESTATE - New
 $325,000Active5 beds 2 baths2,046 sq. ft.
$325,000Active5 beds 2 baths2,046 sq. ft.2307 Pontotoc Drive, Forney, TX 75126
MLS# 21133623Listed by: COVENANT REALTY SERVICES
