4619 Shivers Lane, Forney, TX 75126
Local realty services provided by:Better Homes and Gardens Real Estate Senter, REALTORS(R)
Listed by: elizabeth siller, david siller214-962-7956,214-962-7956
Office: jpar dallas
MLS#:21075428
Source:GDAR
Price summary
- Price:$320,000
- Price per sq. ft.:$153.77
- Monthly HOA dues:$50
About this home
This 4-bedroom, 2-bathroom with Flex room for home office, gym or homeschooling room is the perfect blend of comfort and convenience, making it an ideal choice for first-time homebuyers, growing families, or those looking to downsize without compromising on quality living.
As you step through the front door, you're greeted by a warm and inviting atmosphere that beckons you to make yourself at home. This home has a thoughtful layout that maximizes space and natural light to create a welcoming touch.
The open-plan kitchen and living area, are designed for both entertaining and everyday life. Whether it's hosting gatherings or enjoying quiet evenings, this space is equipped to handle it all with ease.
Parking is never an issue with a generous 2-space driveway plus 2 spaces in the garage, accommodating both your family's vehicles and welcoming guests. Also, additional parking is available at the club house which is across the street.
This property offers an array of amenities. From the grand clubhouse and sparkling community pool to the serene community ponds, parks and fishing dock, there's no shortage of activities to enjoy. For those who love the outdoors, the walking and biking trails provide the perfect setting for a leisurely stroll.
Embrace a lifestyle where relaxation meets activity, all within the vibrant and active community of Forney. 4619 Shivers Lane isn't just a house; it's a home waiting to be filled with new memories. Don't miss out on the opportunity to create your future here.
Contact an agent
Home facts
- Year built:2022
- Listing ID #:21075428
- Added:92 day(s) ago
- Updated:January 02, 2026 at 12:46 PM
Rooms and interior
- Bedrooms:4
- Total bathrooms:2
- Full bathrooms:2
- Living area:2,081 sq. ft.
Heating and cooling
- Cooling:Central Air, Electric
- Heating:Central, Electric, Fireplaces
Structure and exterior
- Year built:2022
- Building area:2,081 sq. ft.
- Lot area:0.14 Acres
Schools
- High school:North Forney
- Middle school:Jackson
- Elementary school:Lewis
Finances and disclosures
- Price:$320,000
- Price per sq. ft.:$153.77
- Tax amount:$9,129
New listings near 4619 Shivers Lane
- New
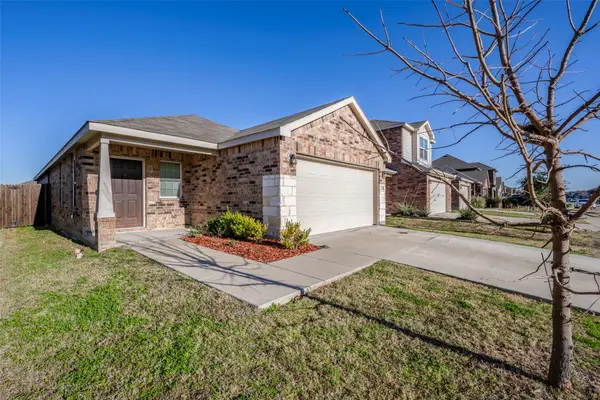 $249,900Active3 beds 2 baths1,510 sq. ft.
$249,900Active3 beds 2 baths1,510 sq. ft.1062 Spofford Drive, Forney, TX 75126
MLS# 21141873Listed by: TEXAS URBAN LIVING REALTY - New
 $269,000Active4 beds 2 baths1,845 sq. ft.
$269,000Active4 beds 2 baths1,845 sq. ft.1123 Mule Deer Road, Forney, TX 75126
MLS# 21141409Listed by: COMPETITIVE EDGE REALTY LLC - New
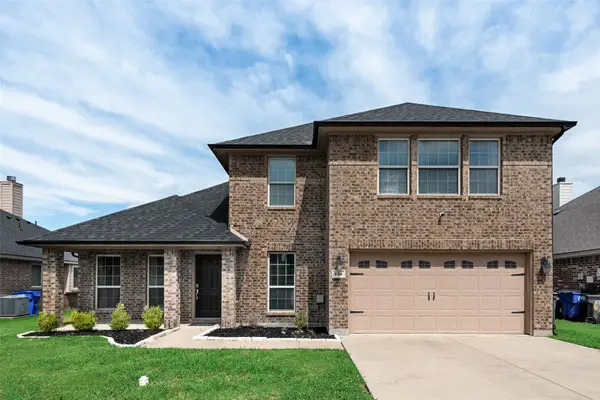 $319,900Active4 beds 3 baths2,632 sq. ft.
$319,900Active4 beds 3 baths2,632 sq. ft.608 Fox Glen, Forney, TX 75126
MLS# 21142146Listed by: KELLER WILLIAMS ROCKWALL - New
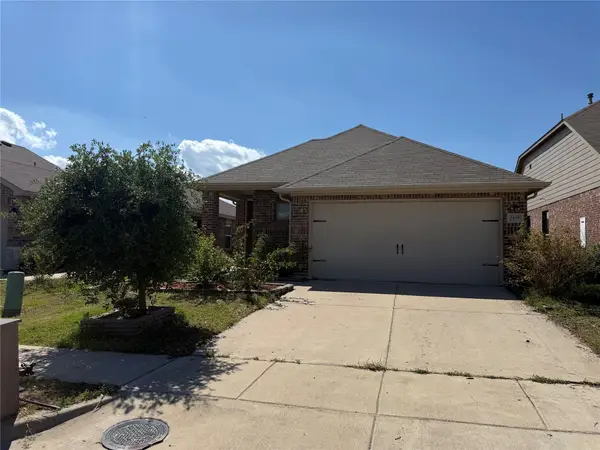 $265,000Active3 beds 2 baths1,676 sq. ft.
$265,000Active3 beds 2 baths1,676 sq. ft.1659 Timpson Drive, Forney, TX 75126
MLS# 21141931Listed by: AKL REAL ESTATE - New
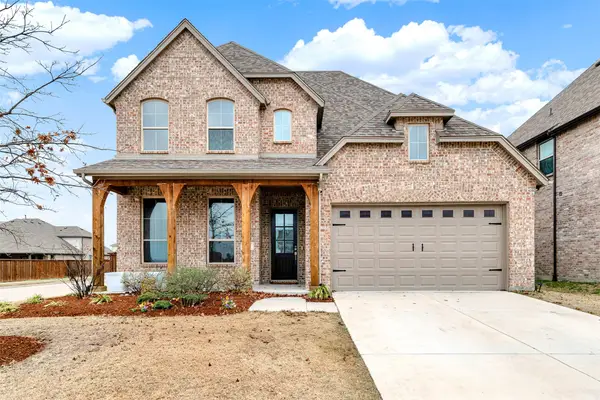 $525,000Active4 beds 3 baths2,735 sq. ft.
$525,000Active4 beds 3 baths2,735 sq. ft.1244 Caprock Drive, Forney, TX 75126
MLS# 21134843Listed by: KELLER WILLIAMS REALTY DPR - New
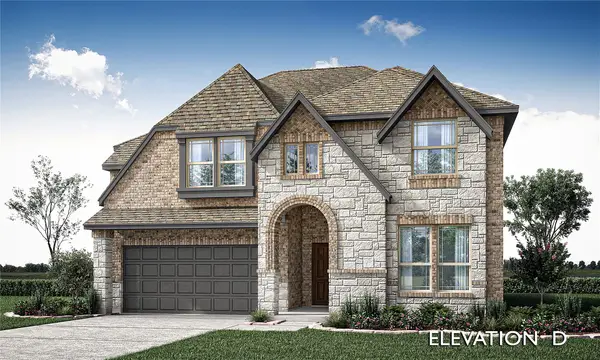 $539,000Active4 beds 4 baths2,838 sq. ft.
$539,000Active4 beds 4 baths2,838 sq. ft.2014 Dundalk Lane, Forney, TX 75126
MLS# 21141629Listed by: VISIONS REALTY & INVESTMENTS - New
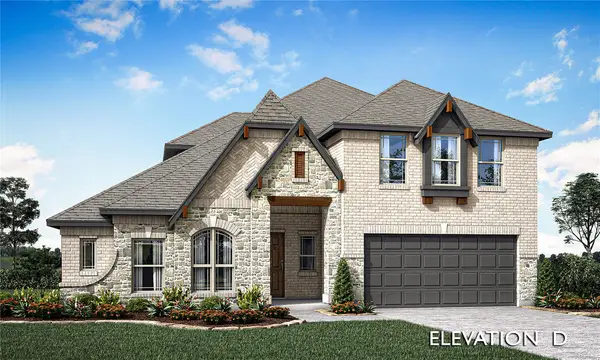 $539,000Active4 beds 3 baths3,291 sq. ft.
$539,000Active4 beds 3 baths3,291 sq. ft.2018 Dundalk Lane, Forney, TX 75126
MLS# 21141642Listed by: VISIONS REALTY & INVESTMENTS - New
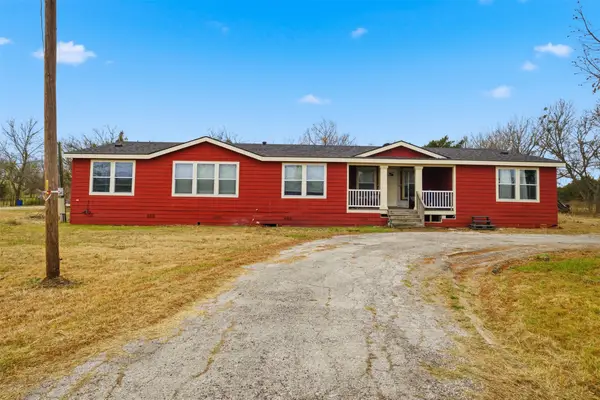 $325,000Active4 beds 3 baths3,078 sq. ft.
$325,000Active4 beds 3 baths3,078 sq. ft.14754 Melody Lane, Forney, TX 75126
MLS# 21141284Listed by: CENTURY 21 MIKE BOWMAN, INC. - New
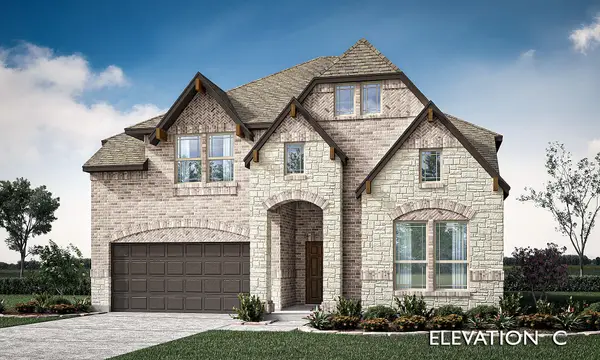 $479,000Active4 beds 3 baths2,593 sq. ft.
$479,000Active4 beds 3 baths2,593 sq. ft.1603 Granton Way, Forney, TX 75126
MLS# 21141446Listed by: VISIONS REALTY & INVESTMENTS - New
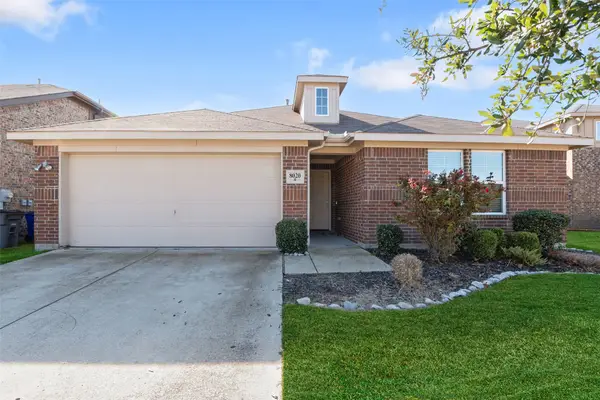 $289,000Active3 beds 2 baths2,118 sq. ft.
$289,000Active3 beds 2 baths2,118 sq. ft.8020 Privet Street, Forney, TX 75126
MLS# 21141212Listed by: COLDWELL BANKER REALTY FRISCO
