507 San Angelo Drive, Forney, TX 75126
Local realty services provided by:Better Homes and Gardens Real Estate Edwards & Associates
507 San Angelo Drive,Forney, TX 75126
$639,442
- 4 Beds
- 4 Baths
- 3,272 sq. ft.
- Single family
- Active
Upcoming open houses
- Sat, Jan 1701:00 pm - 04:00 pm
- Sun, Jan 1801:00 pm - 04:00 pm
- Sat, Jan 2401:00 pm - 04:00 pm
- Sun, Jan 2501:00 pm - 04:00 pm
Listed by: stephen brooks214-750-6528
Office: royal realty, inc.
MLS#:20902516
Source:GDAR
Price summary
- Price:$639,442
- Price per sq. ft.:$195.43
- Monthly HOA dues:$50
About this home
Stunning New Grand Home in Park Trails — Just Steps from Opportunity Central! Introducing the exquisite Grand Silverwood design, MOVE IN READY! This brand-new 4-bedroom residence offers impressive curb appeal with double front doors, a spacious 3-car garage, and elegant architectural details throughout. Step inside to discover a dramatic oak curved staircase with modern wrought iron spindles, flowing seamlessly into rich wood flooring. The vaulted family room features a striking two-story modern fireplace, pre-wired for a flat-screen TV, and opens to a covered patio—perfect for effortless entertaining. Work from home in style with a private office or den enclosed by French doors, and let the kids enjoy their own space in the upstairs game room. The gourmet kitchen is a chef’s dream with custom cabinetry, luxurious Omegastone countertops, a 5-burner gas cooktop with custom wood vent hood, built-in stainless steel appliances, a center island, walk-in pantry, and even a dedicated trash drawer for convenience. Enjoy premium upgrades throughout, including 8-foot interior doors downstairs, thick moldings, rocker switches, and designer lighting. The serene primary suite offers a spa-like bath with a free-standing soaking tub, dual rectangular sinks, and upscale finishes. This Energy Star certified home is built for comfort and efficiency with R38 insulation, a radiant barrier roof, and energy-efficient vinyl windows. Located in the vibrant Park Trails community with access to a neighborhood pool, miles of scenic walking and biking trails, and just a short walk or ride to top-rated schools—this home truly has it all!
Contact an agent
Home facts
- Year built:2025
- Listing ID #:20902516
- Added:272 day(s) ago
- Updated:January 11, 2026 at 04:44 AM
Rooms and interior
- Bedrooms:4
- Total bathrooms:4
- Full bathrooms:3
- Half bathrooms:1
- Living area:3,272 sq. ft.
Heating and cooling
- Cooling:Ceiling Fans, Central Air, Zoned
- Heating:Fireplaces, Natural Gas, Zoned
Structure and exterior
- Roof:Composition
- Year built:2025
- Building area:3,272 sq. ft.
- Lot area:0.24 Acres
Schools
- High school:North Forney
- Middle school:Jackson
- Elementary school:Crosby
Finances and disclosures
- Price:$639,442
- Price per sq. ft.:$195.43
New listings near 507 San Angelo Drive
- Open Mon, 12 to 5pmNew
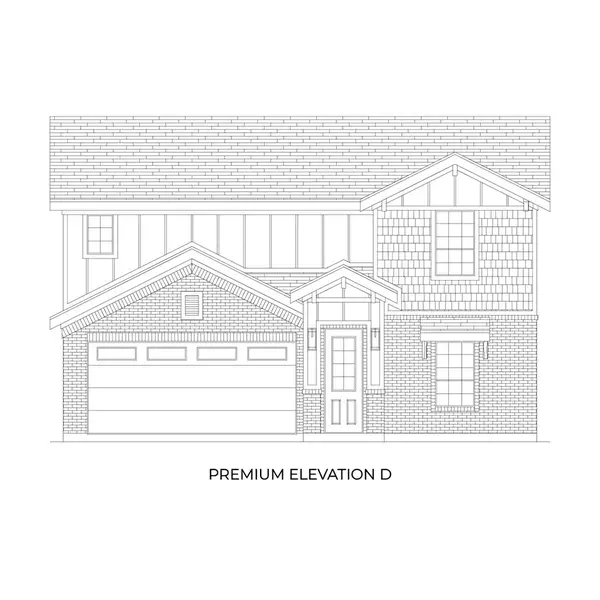 $437,405Active5 beds 3 baths2,545 sq. ft.
$437,405Active5 beds 3 baths2,545 sq. ft.2368 Bell Way, Forney, TX 75126
MLS# 21150615Listed by: HOMESUSA.COM - New
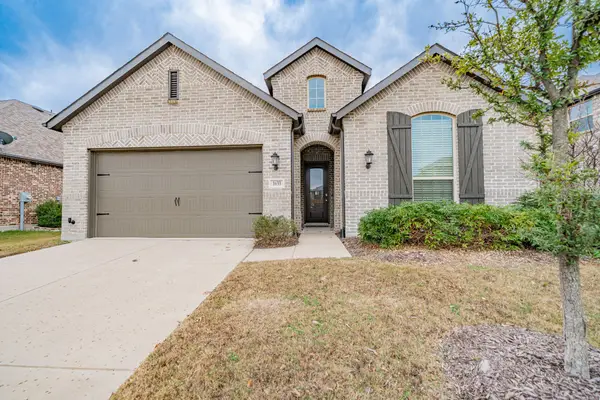 $389,000Active4 beds 2 baths2,255 sq. ft.
$389,000Active4 beds 2 baths2,255 sq. ft.1633 Castleford Drive, Forney, TX 75126
MLS# 21149003Listed by: RE/MAX LANDMARK ROSE - New
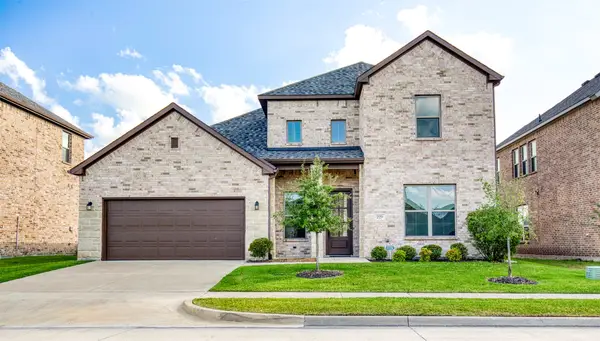 $424,750Active4 beds 3 baths2,756 sq. ft.
$424,750Active4 beds 3 baths2,756 sq. ft.229 Cisco Trail, Forney, TX 75126
MLS# 21150497Listed by: EXALT REALTY - New
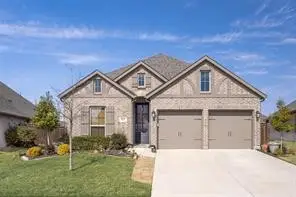 $430,000Active4 beds 3 baths2,170 sq. ft.
$430,000Active4 beds 3 baths2,170 sq. ft.833 Knoxbridge Road, Forney, TX 75126
MLS# 21150439Listed by: DHS REALTY - New
 $350,000Active3 beds 2 baths1,860 sq. ft.
$350,000Active3 beds 2 baths1,860 sq. ft.2013 Rosebury Lane, Forney, TX 75126
MLS# 21136902Listed by: COMPASS RE TEXAS, LLC - New
 $306,490Active4 beds 2 baths1,866 sq. ft.
$306,490Active4 beds 2 baths1,866 sq. ft.1177 Nora Lane, Forney, TX 75126
MLS# 21150109Listed by: HOMESUSA.COM - New
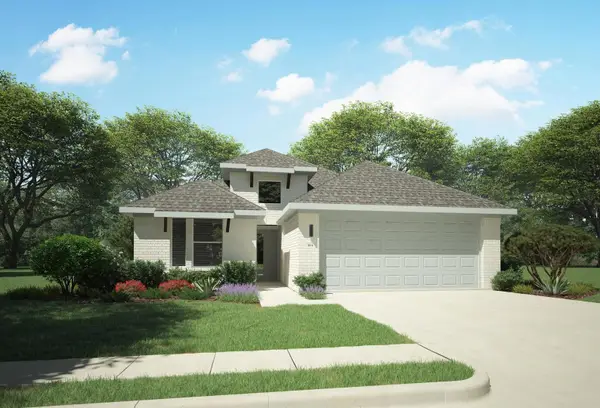 $309,990Active3 beds 2 baths1,889 sq. ft.
$309,990Active3 beds 2 baths1,889 sq. ft.1895 Balfour Bend, Forney, TX 75126
MLS# 21150114Listed by: HOMESUSA.COM - New
 $341,990Active4 beds 3 baths2,132 sq. ft.
$341,990Active4 beds 3 baths2,132 sq. ft.2240 Willowbank Drive, Forney, TX 75126
MLS# 21150144Listed by: HOMESUSA.COM - New
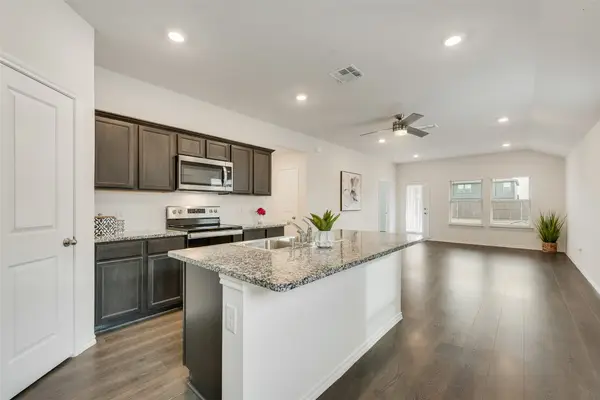 $244,500Active3 beds 2 baths1,330 sq. ft.
$244,500Active3 beds 2 baths1,330 sq. ft.1659 Seadrift Drive, Forney, TX 75126
MLS# 21148975Listed by: RE/MAX DFW ASSOCIATES - New
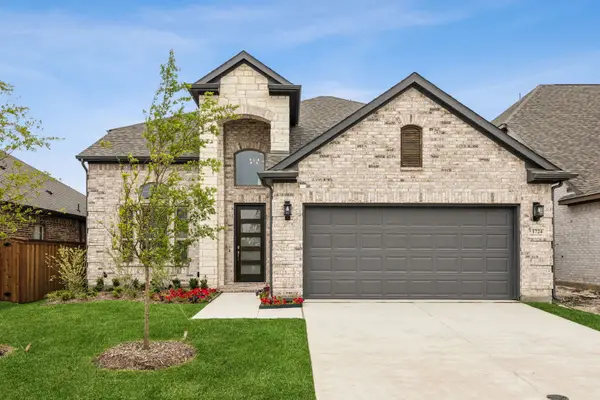 $389,121Active5 beds 4 baths2,640 sq. ft.
$389,121Active5 beds 4 baths2,640 sq. ft.1916 Huron Drive, Forney, TX 75126
MLS# 21149942Listed by: CHESMAR HOMES
