5070 Royal Springs Drive, Forney, TX 75126
Local realty services provided by:Better Homes and Gardens Real Estate Lindsey Realty
Listed by: sabreena wadhwani
Office: sky wealth real estate
MLS#:21065599
Source:GDAR
Price summary
- Price:$315,000
- Price per sq. ft.:$107.66
- Monthly HOA dues:$48.33
About this home
Beautifully updated 2-story home in the sought-after Windmill Farms community of Forney. This home features new flooring throughout with no carpet except on the stairs, new quartz countertops, new appliances, fresh updates, and a bright, open floor plan filled with natural light. The spacious kitchen offers an extended island, ample cabinetry, and recessed lighting, perfect for both everyday living and entertaining. The primary suite is conveniently located downstairs, while secondary bedrooms and upstairs bonus area provide generous space for family or guests. Enjoy serene water views from multiple rooms and a backyard retreat that truly stands out.
Windmill Farms master-planned community spans nearly 4,000 acres and offers an array of family-friendly amenities, including 5.5 miles of biking and jogging trails, 11 ponds, parks, playgrounds, and two community pools. All within a highly rated school district, with easy access to highways, shopping, and dining!
(Buyer to verify schools, room sizes, and all information.)
Contact an agent
Home facts
- Year built:2016
- Listing ID #:21065599
- Added:104 day(s) ago
- Updated:January 02, 2026 at 08:42 PM
Rooms and interior
- Bedrooms:4
- Total bathrooms:4
- Full bathrooms:3
- Half bathrooms:1
- Living area:2,926 sq. ft.
Heating and cooling
- Cooling:Ceiling Fans, Central Air
- Heating:Central
Structure and exterior
- Year built:2016
- Building area:2,926 sq. ft.
- Lot area:0.19 Acres
Schools
- High school:North Forney
- Middle school:Brown
- Elementary school:Smith
Finances and disclosures
- Price:$315,000
- Price per sq. ft.:$107.66
- Tax amount:$9,384
New listings near 5070 Royal Springs Drive
- New
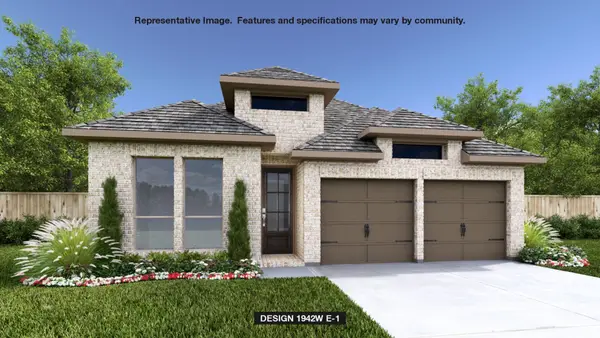 $427,900Active4 beds 3 baths1,942 sq. ft.
$427,900Active4 beds 3 baths1,942 sq. ft.2931 Soaring Hills Drive, Forney, TX 75126
MLS# 21142869Listed by: PERRY HOMES REALTY LLC - New
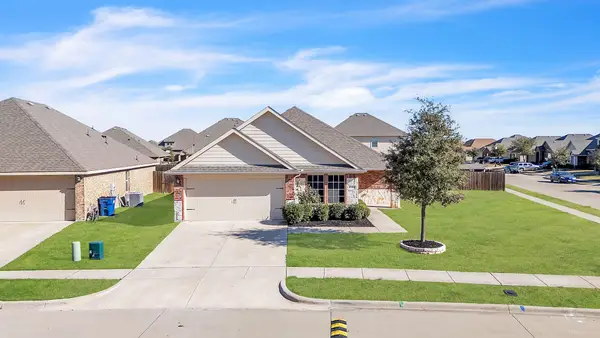 $279,990Active5 beds 2 baths2,065 sq. ft.
$279,990Active5 beds 2 baths2,065 sq. ft.2700 Tanner Street, Forney, TX 75126
MLS# 21142760Listed by: RE/MAX DFW ASSOCIATES - New
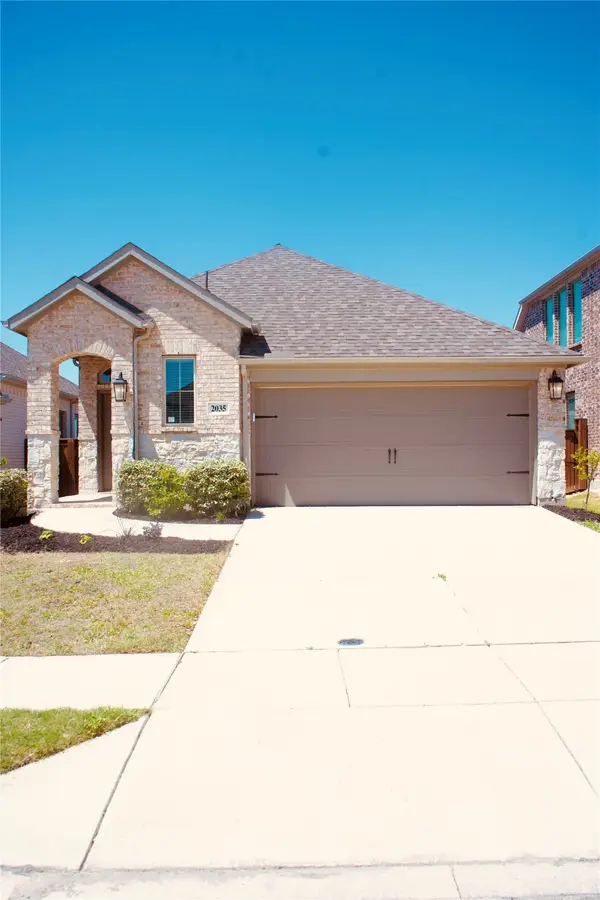 $308,900Active3 beds 2 baths1,729 sq. ft.
$308,900Active3 beds 2 baths1,729 sq. ft.2035 Ballyoak Lane, Forney, TX 75126
MLS# 21141404Listed by: FATHOM REALTY LLC - Open Sat, 12 to 5pmNew
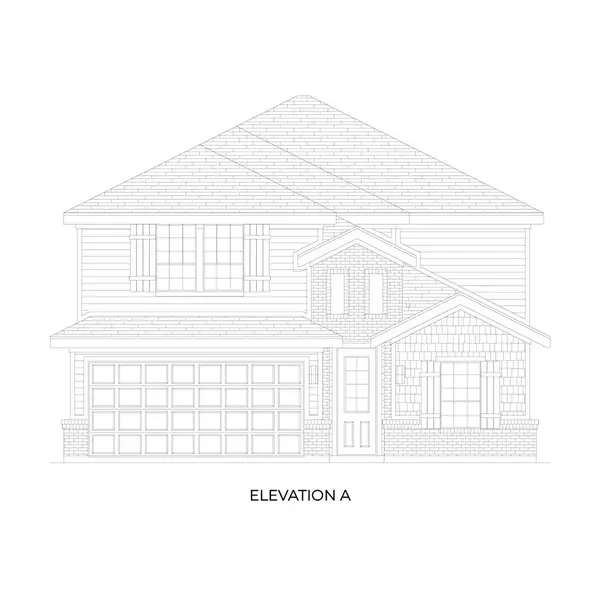 $440,937Active5 beds 3 baths2,894 sq. ft.
$440,937Active5 beds 3 baths2,894 sq. ft.1843 Murrah Lane, Forney, TX 75126
MLS# 21142491Listed by: HOMESUSA.COM - New
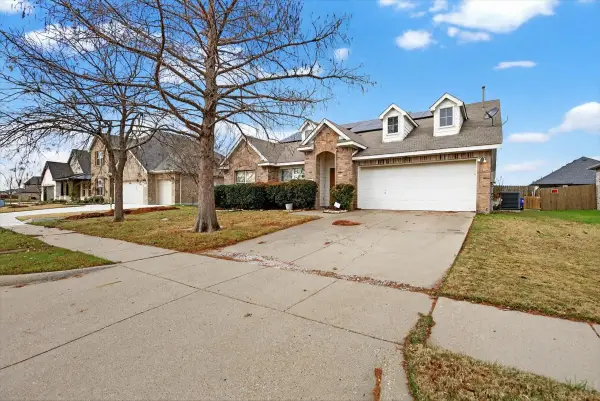 $284,900Active3 beds 2 baths2,058 sq. ft.
$284,900Active3 beds 2 baths2,058 sq. ft.114 Old Glory Lane, Forney, TX 75126
MLS# 21141374Listed by: EBBY HALLIDAY, REALTORS - New
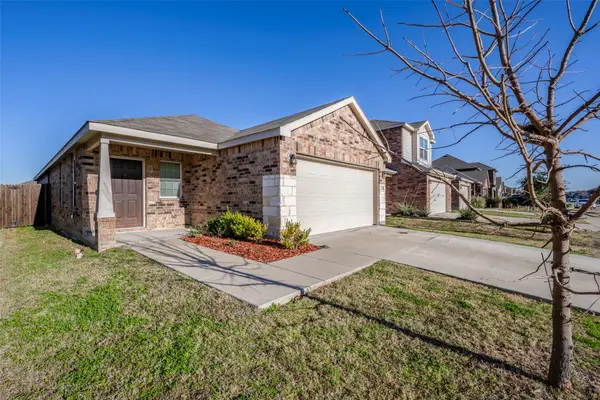 $249,900Active3 beds 2 baths1,510 sq. ft.
$249,900Active3 beds 2 baths1,510 sq. ft.1062 Spofford Drive, Forney, TX 75126
MLS# 21141873Listed by: TEXAS URBAN LIVING REALTY - New
 $269,000Active4 beds 2 baths1,845 sq. ft.
$269,000Active4 beds 2 baths1,845 sq. ft.1123 Mule Deer Road, Forney, TX 75126
MLS# 21141409Listed by: COMPETITIVE EDGE REALTY LLC - New
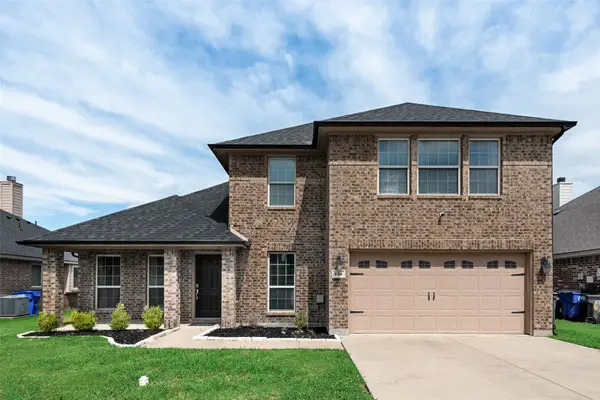 $319,900Active4 beds 3 baths2,632 sq. ft.
$319,900Active4 beds 3 baths2,632 sq. ft.608 Fox Glen, Forney, TX 75126
MLS# 21142146Listed by: KELLER WILLIAMS ROCKWALL - New
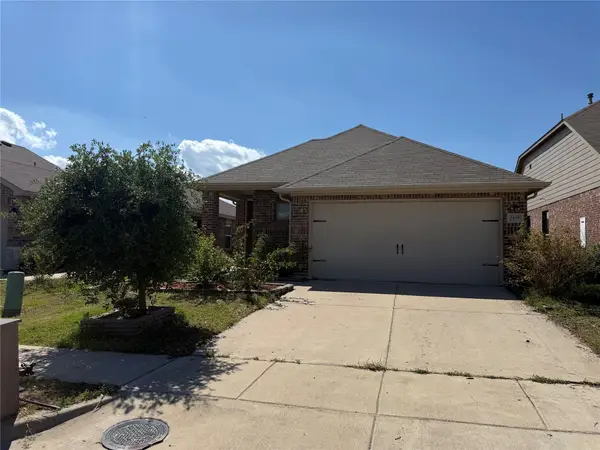 $265,000Active3 beds 2 baths1,676 sq. ft.
$265,000Active3 beds 2 baths1,676 sq. ft.1659 Timpson Drive, Forney, TX 75126
MLS# 21141931Listed by: AKL REAL ESTATE - New
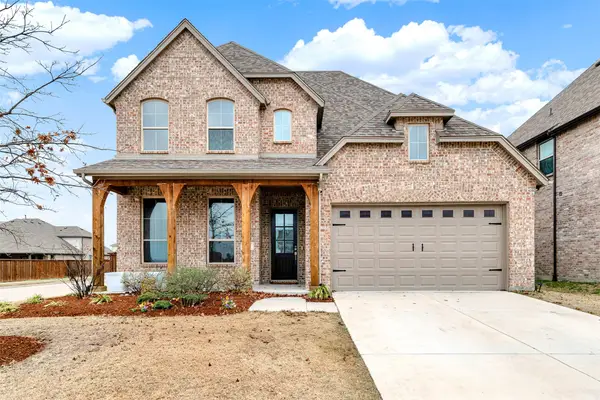 $525,000Active4 beds 3 baths2,735 sq. ft.
$525,000Active4 beds 3 baths2,735 sq. ft.1244 Caprock Drive, Forney, TX 75126
MLS# 21134843Listed by: KELLER WILLIAMS REALTY DPR
