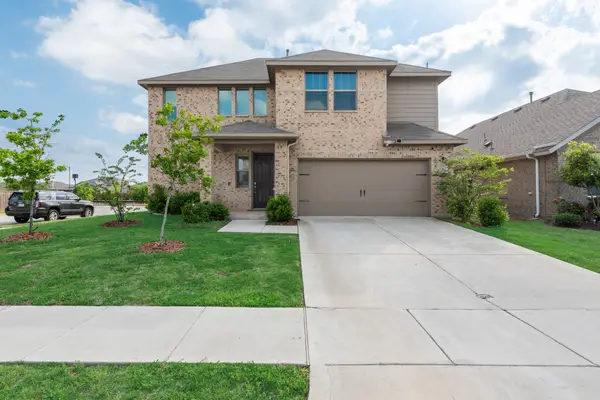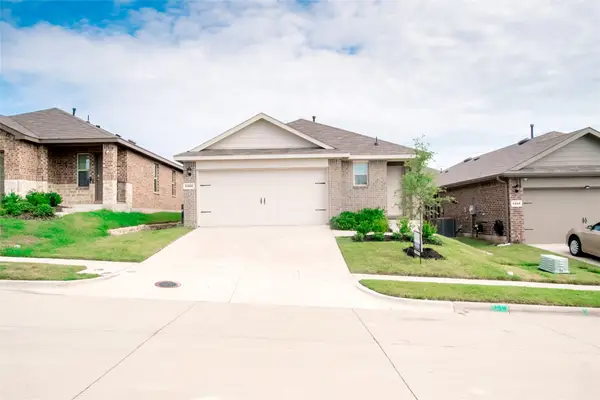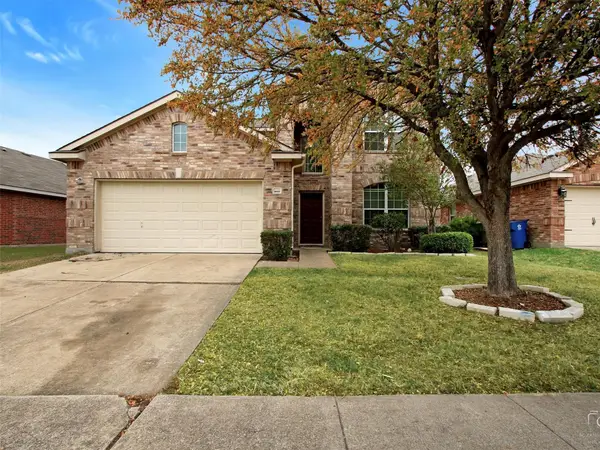514 San Angelo Drive, Forney, TX 75126
Local realty services provided by:Better Homes and Gardens Real Estate The Bell Group
514 San Angelo Drive,Forney, TX 75126
$629,225
- 4 Beds
- 4 Baths
- 3,238 sq. ft.
- Single family
- Active
Upcoming open houses
- Sat, Nov 0101:00 pm - 04:00 pm
- Sun, Nov 0201:00 pm - 04:00 pm
Listed by:stephen brooks214-750-6528
Office:royal realty, inc.
MLS#:20738804
Source:GDAR
Price summary
- Price:$629,225
- Price per sq. ft.:$194.33
- Monthly HOA dues:$50
About this home
New Grand Home in Park Trails across from Opportunity Central! North facing home. Stunning Grand Whitehall design. 3 bedrooms downstairs. Groin vaulted family room with 2 story fireplace & flat screen tv wire. Lots of wood floors through entry, family room, Home Office, kitchen & dining. Chefs kitchen has Shaker cabinets, Omega stone slab tops, 5 burner gas cooktop w custom wood vent hood, built in stainless steel appliances, under cabinet lights, island, trash can drawer, full bowl sink & walk in pantry. Full Oak Stairs have modern horizontal wrought iron balusters. 8 foot interior doors downstairs, thick moldings & decorative lights. primary Bath has a free standing tub & rectangle sinks. Large covered back patio. Upstairs Gameroom & Large Bonus Room that can be a Media Room or Playroom. Energy Star certified home with R38 insulation, radiant barrier roof, vinyl windows & much more
Contact an agent
Home facts
- Year built:2025
- Listing ID #:20738804
- Added:396 day(s) ago
- Updated:October 27, 2025 at 04:40 AM
Rooms and interior
- Bedrooms:4
- Total bathrooms:4
- Full bathrooms:4
- Living area:3,238 sq. ft.
Heating and cooling
- Cooling:Ceiling Fans, Central Air, Zoned
- Heating:Fireplaces, Natural Gas, Zoned
Structure and exterior
- Roof:Composition
- Year built:2025
- Building area:3,238 sq. ft.
- Lot area:0.22 Acres
Schools
- High school:North Forney
- Middle school:Jackson
- Elementary school:Crosby
Finances and disclosures
- Price:$629,225
- Price per sq. ft.:$194.33
New listings near 514 San Angelo Drive
- New
 $379,990Active4 beds 4 baths2,702 sq. ft.
$379,990Active4 beds 4 baths2,702 sq. ft.2301 Mount Olive Lane, Forney, TX 75126
MLS# 21096613Listed by: COLDWELL BANKER APEX, REALTORS - New
 $285,000Active3 beds 2 baths1,470 sq. ft.
$285,000Active3 beds 2 baths1,470 sq. ft.1221 Nursery Drive, Forney, TX 75126
MLS# 21096515Listed by: ULTIMA REAL ESTATE - New
 $325,000Active4 beds 3 baths2,460 sq. ft.
$325,000Active4 beds 3 baths2,460 sq. ft.1023 Comfort Drive, Forney, TX 75126
MLS# 21096701Listed by: SUNLAND INTERNATIONAL INC. - New
 $303,000Active4 beds 3 baths2,398 sq. ft.
$303,000Active4 beds 3 baths2,398 sq. ft.2016 Sumac Drive, Forney, TX 75126
MLS# 21096458Listed by: MARK SPAIN REAL ESTATE - New
 $485,000Active4 beds 3 baths2,601 sq. ft.
$485,000Active4 beds 3 baths2,601 sq. ft.10174 Bantry Lane, Forney, TX 75126
MLS# 21094908Listed by: ORCHARD BROKERAGE - New
 $419,900Active4 beds 3 baths2,594 sq. ft.
$419,900Active4 beds 3 baths2,594 sq. ft.1124 Garden Grove Lane, Forney, TX 75126
MLS# 21096418Listed by: CENTURY COMMUNITIES - New
 $385,900Active4 beds 3 baths2,013 sq. ft.
$385,900Active4 beds 3 baths2,013 sq. ft.734 Carson Drive, Forney, TX 75126
MLS# 21096372Listed by: CENTURY COMMUNITIES - New
 $385,900Active4 beds 3 baths2,013 sq. ft.
$385,900Active4 beds 3 baths2,013 sq. ft.723 Carson Drive, Forney, TX 75126
MLS# 21096380Listed by: CENTURY COMMUNITIES - New
 $394,900Active4 beds 3 baths2,260 sq. ft.
$394,900Active4 beds 3 baths2,260 sq. ft.730 Carson Drive, Forney, TX 75126
MLS# 21096388Listed by: CENTURY COMMUNITIES - New
 $395,900Active4 beds 3 baths2,260 sq. ft.
$395,900Active4 beds 3 baths2,260 sq. ft.746 Carson Drive, Forney, TX 75126
MLS# 21096396Listed by: CENTURY COMMUNITIES
