5504 Connally Drive, Forney, TX 75126
Local realty services provided by:Better Homes and Gardens Real Estate The Bell Group
Listed by:kelli cowans817-946-0215
Office:fathom realty, llc.
MLS#:20965262
Source:GDAR
Price summary
- Price:$275,000
- Price per sq. ft.:$143.38
- Monthly HOA dues:$54.17
About this home
MOTIVATED SELLER!!!! Welcome to your dream one-story retreat!!! From the moment you pull up, the gorgeous curb appeal, lush landscaping, and inviting front porch set the tone for what’s inside. Step through the door and you’ll be greeted by designer finishes, a cozy gas fireplace, and a smart split floor plan that offers both privacy and open-concept living.
The heart of the home is the spacious kitchen, flowing seamlessly into the living area and out to an oversized patio—perfect for hosting friends or unwinding in your private backyard oasis. Upgrades like French drains, enhanced landscaping, pendant lighting, and the expanded patio make this home feel brand new. Ultra-low electric bills with a co-op rate of just 11 cents kWh. Resort-style community amenities: pools, fitness center, walking trails & more. Prime location near top-rated schools, shopping, dining & entertainment.
This home truly has it all—move-in ready, packed with upgrades, and waiting for you! Don’t miss your chance!
Contact an agent
Home facts
- Year built:2018
- Listing ID #:20965262
- Added:103 day(s) ago
- Updated:October 05, 2025 at 11:45 AM
Rooms and interior
- Bedrooms:3
- Total bathrooms:2
- Full bathrooms:2
- Living area:1,918 sq. ft.
Heating and cooling
- Cooling:Central Air, Electric
- Heating:Central, Natural Gas
Structure and exterior
- Roof:Composition
- Year built:2018
- Building area:1,918 sq. ft.
- Lot area:0.14 Acres
Schools
- High school:North Forney
- Middle school:Brown
- Elementary school:Lewis
Finances and disclosures
- Price:$275,000
- Price per sq. ft.:$143.38
New listings near 5504 Connally Drive
- New
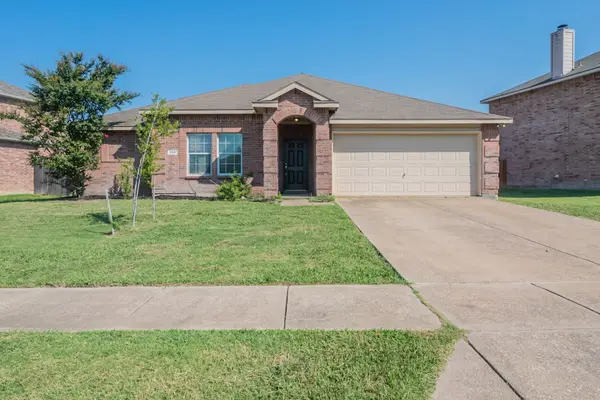 $240,000Active3 beds 2 baths1,546 sq. ft.
$240,000Active3 beds 2 baths1,546 sq. ft.106 Robin Lane, Forney, TX 75126
MLS# 21067499Listed by: MAINSTAY BROKERAGE LLC - New
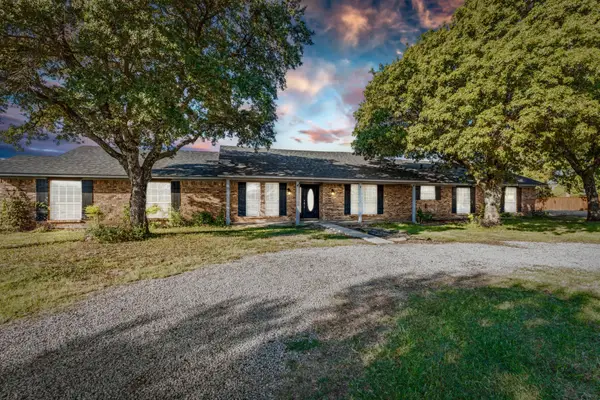 $450,000Active3 beds 3 baths2,175 sq. ft.
$450,000Active3 beds 3 baths2,175 sq. ft.17187 University Drive, Forney, TX 75126
MLS# 21077046Listed by: MCDONALD REALTY TEAM - New
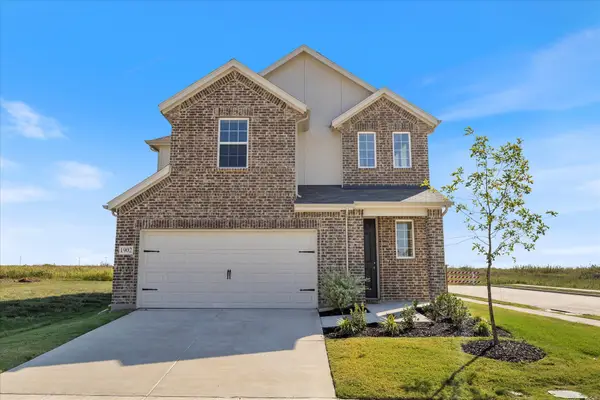 $319,900Active3 beds 3 baths2,093 sq. ft.
$319,900Active3 beds 3 baths2,093 sq. ft.1902 Long Pond Trail, Forney, TX 75126
MLS# 21078412Listed by: KELLER WILLIAMS ROCKWALL - New
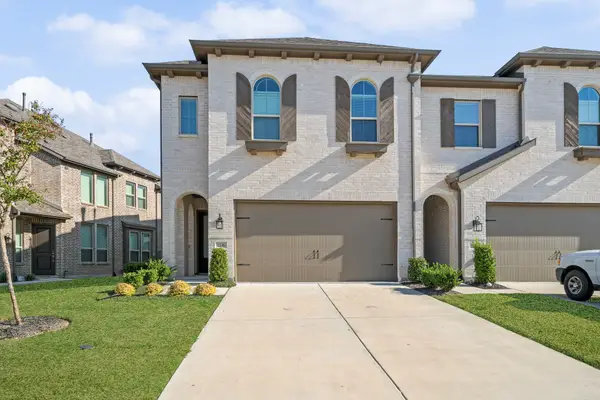 $320,000Active3 beds 3 baths2,078 sq. ft.
$320,000Active3 beds 3 baths2,078 sq. ft.1136 Queensdown Way, Forney, TX 75126
MLS# 21078232Listed by: CENTURY 21 JUDGE FITE CO. - New
 $259,000Active4 beds 2 baths1,938 sq. ft.
$259,000Active4 beds 2 baths1,938 sq. ft.103 Drycreek Drive, Forney, TX 75126
MLS# 21071938Listed by: PALACE, REALTORS - New
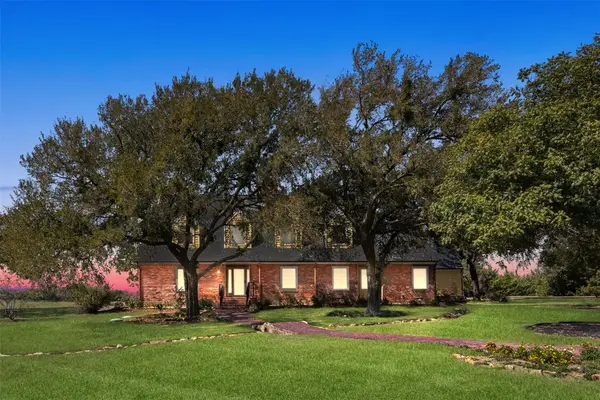 $829,000Active4 beds 3 baths3,937 sq. ft.
$829,000Active4 beds 3 baths3,937 sq. ft.11826 Ridge Road, Forney, TX 75126
MLS# 21078086Listed by: COLDWELL BANKER REALTY - New
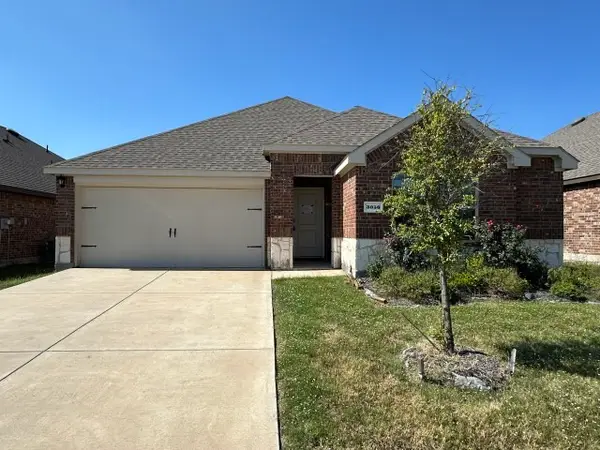 $274,900Active4 beds 2 baths1,707 sq. ft.
$274,900Active4 beds 2 baths1,707 sq. ft.3056 Glazner Drive, Forney, TX 75126
MLS# 21078109Listed by: GRAHAM & CO REALTY GROUP - New
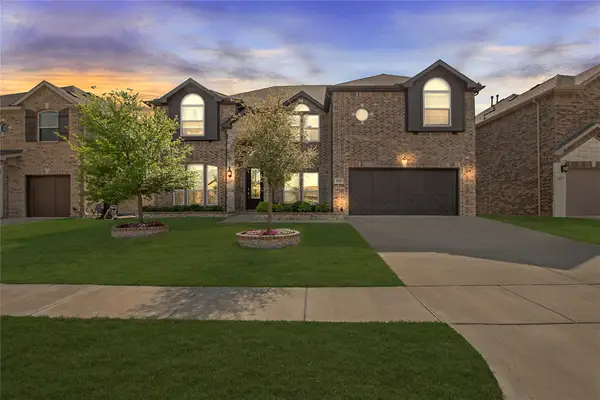 $582,500Active5 beds 4 baths3,916 sq. ft.
$582,500Active5 beds 4 baths3,916 sq. ft.1121 Red Hawk Lane, Forney, TX 75126
MLS# 21077901Listed by: NB ELITE REALTY - New
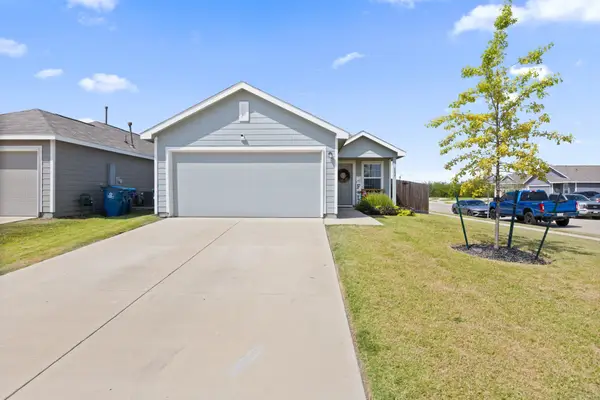 $250,000Active3 beds 2 baths1,248 sq. ft.
$250,000Active3 beds 2 baths1,248 sq. ft.5837 Grindstone Drive, Forney, TX 75126
MLS# 21076428Listed by: COLDWELL BANKER REALTY - New
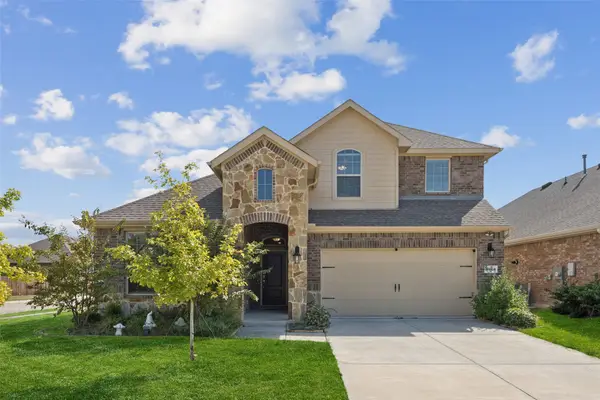 $405,000Active4 beds 3 baths2,539 sq. ft.
$405,000Active4 beds 3 baths2,539 sq. ft.3943 Sidney Lane, Forney, TX 75126
MLS# 21077186Listed by: REDFIN CORPORATION
