625 Heritage Hill Drive, Forney, TX 75126
Local realty services provided by:Better Homes and Gardens Real Estate Rhodes Realty
Listed by: younan beshay214-295-4888
Office: vip realty
MLS#:21044833
Source:GDAR
Price summary
- Price:$275,000
- Price per sq. ft.:$150.11
About this home
MOTIVATED SELLER- MUST SELL- POOL- Offered at a value that gives room to add personal touches or upgrades
Welcome to this fully remodeled 4-bedroom, 2-bath home designed for easy living and lasting memories. Inside, the open floor plan allows the kitchen to flow seamlessly into the dining and living areas, creating a warm, connected space where family and friends are always part of the conversation. The bedrooms offer comfort and privacy, while the primary suite provides a peaceful retreat.
Step outside to your true oasis—a newly refinished in-ground pool and jacuzzi (completed August 2024) with brand-new plaster, pump, and filter. A spacious deck, covered patio, and large screened sunroom make it easy to enjoy year-round outdoor living, whether you’re entertaining or simply unwinding at the end of the day.
Every detail has been thoughtfully updated, with all-new windows for efficiency, upgraded bathrooms, stainless steel appliances, quartz countertops, and durable custom cabinetry. Essential improvements include new PVC sewer lines to replace aging cast iron and recent foundation repairs backed by a lifetime transferable warranty—giving you complete peace of mind.
With its combination of modern upgrades, outdoor amenities, and resort-style comfort, this move-in ready home is a rare find in Forney.
Contact an agent
Home facts
- Year built:1978
- Listing ID #:21044833
- Added:95 day(s) ago
- Updated:December 14, 2025 at 08:13 AM
Rooms and interior
- Bedrooms:4
- Total bathrooms:2
- Full bathrooms:2
- Living area:1,832 sq. ft.
Heating and cooling
- Cooling:Ceiling Fans, Central Air, Electric
- Heating:Central, Fireplaces
Structure and exterior
- Roof:Composition
- Year built:1978
- Building area:1,832 sq. ft.
- Lot area:0.21 Acres
Schools
- High school:Forney
- Middle school:Jackson
- Elementary school:Forney
Finances and disclosures
- Price:$275,000
- Price per sq. ft.:$150.11
- Tax amount:$6,028
New listings near 625 Heritage Hill Drive
- New
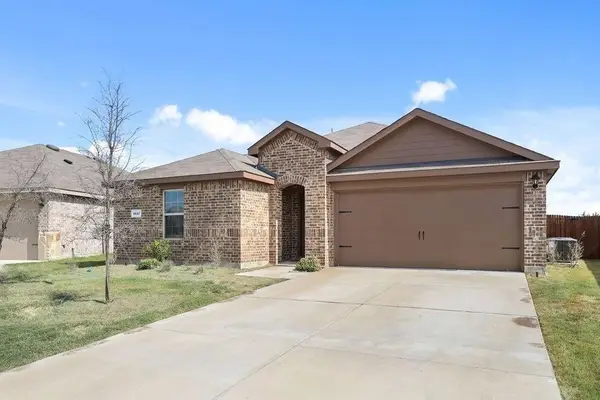 $269,900Active4 beds 2 baths1,715 sq. ft.
$269,900Active4 beds 2 baths1,715 sq. ft.1627 Croghan Road, Forney, TX 75126
MLS# 21132474Listed by: COVENANT REALTY SERVICES - New
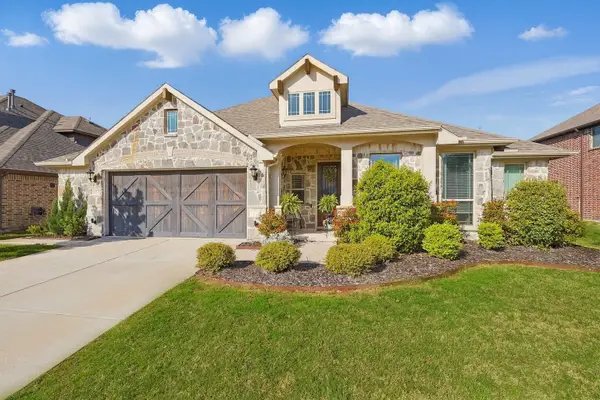 $380,000Active4 beds 2 baths2,314 sq. ft.
$380,000Active4 beds 2 baths2,314 sq. ft.1057 Canterbury Lane, Forney, TX 75126
MLS# 21129427Listed by: CENTURY 21 JUDGE FITE CO. - New
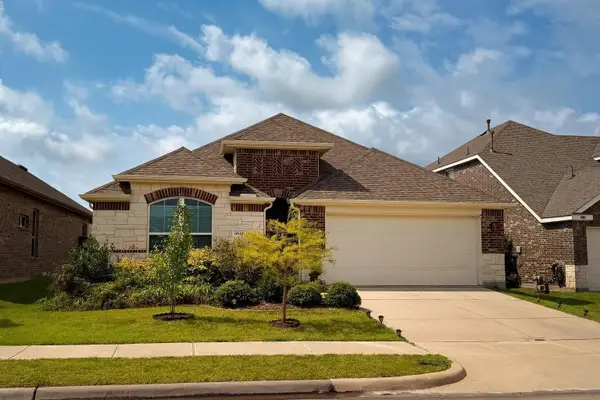 $195,000Active3 beds 2 baths1,830 sq. ft.
$195,000Active3 beds 2 baths1,830 sq. ft.5641 Durst Lane, Forney, TX 75126
MLS# 21132150Listed by: YOUR HOME SOLD GUARANTEED REAL - New
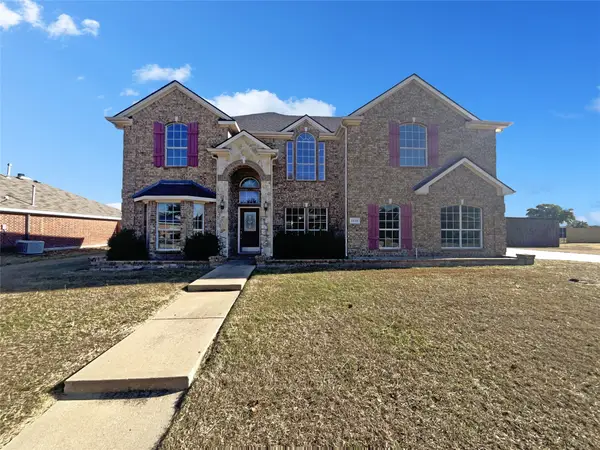 $412,000Active5 beds 4 baths3,512 sq. ft.
$412,000Active5 beds 4 baths3,512 sq. ft.1418 Havenrock Drive, Forney, TX 75126
MLS# 21130737Listed by: KELLER WILLIAMS FRISCO STARS - New
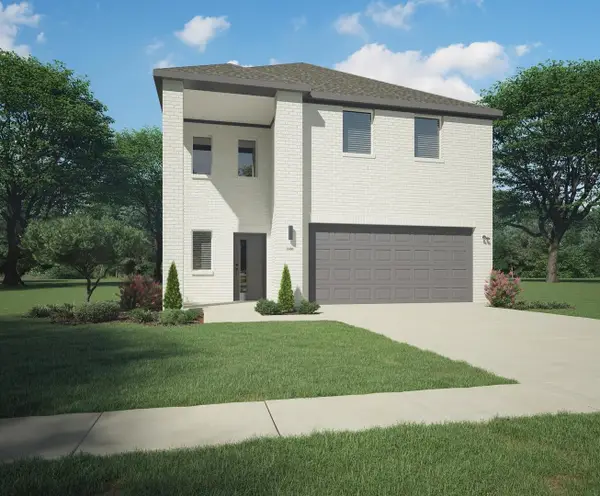 $349,990Active4 beds 3 baths2,308 sq. ft.
$349,990Active4 beds 3 baths2,308 sq. ft.1893 Balfour Bend, Forney, TX 75126
MLS# 21131893Listed by: HOMESUSA.COM - New
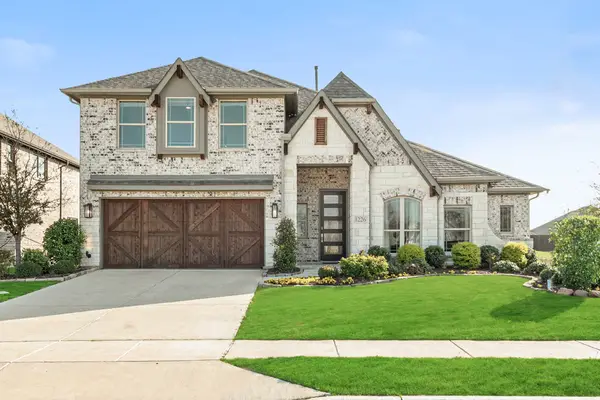 $525,000Active4 beds 3 baths3,291 sq. ft.
$525,000Active4 beds 3 baths3,291 sq. ft.1226 Abbeygreen Road, Forney, TX 75126
MLS# 21130339Listed by: VISIONS REALTY & INVESTMENTS - New
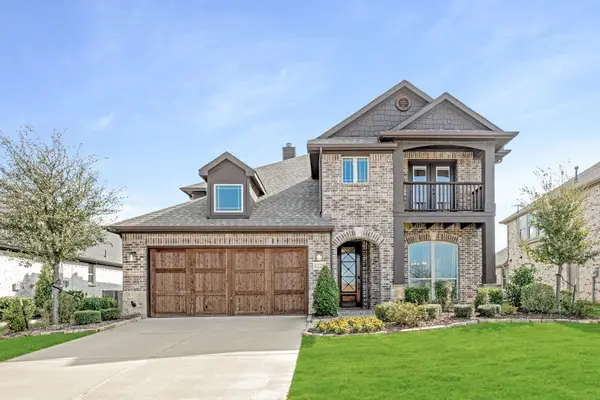 $520,000Active5 beds 4 baths3,268 sq. ft.
$520,000Active5 beds 4 baths3,268 sq. ft.1228 Abbeygreen Road, Forney, TX 75126
MLS# 21131074Listed by: VISIONS REALTY & INVESTMENTS - New
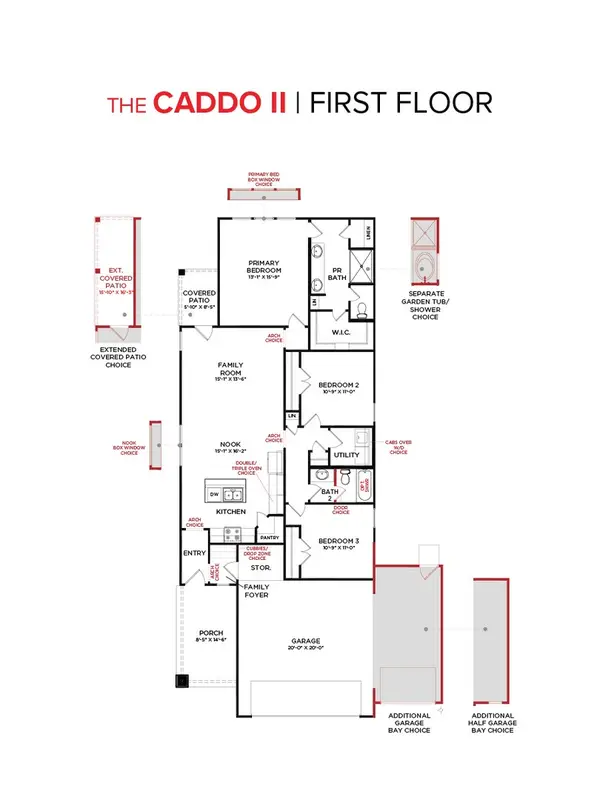 $299,990Active3 beds 2 baths1,440 sq. ft.
$299,990Active3 beds 2 baths1,440 sq. ft.1662 Gracehill Way, Forney, TX 75126
MLS# 21131734Listed by: HISTORYMAKER HOMES - New
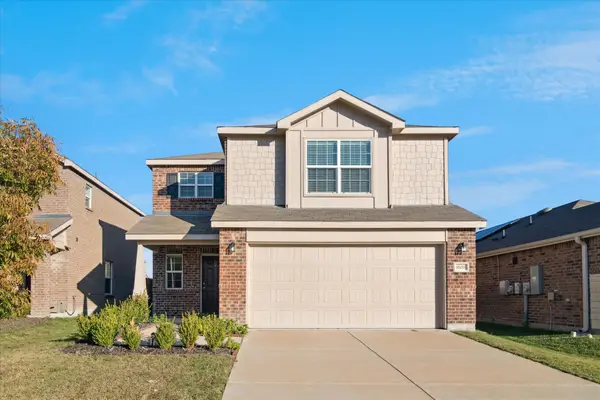 $294,900Active4 beds 2 baths2,032 sq. ft.
$294,900Active4 beds 2 baths2,032 sq. ft.1605 Petrolia Drive, Forney, TX 75126
MLS# 21130566Listed by: REALTY OF AMERICA, LLC - New
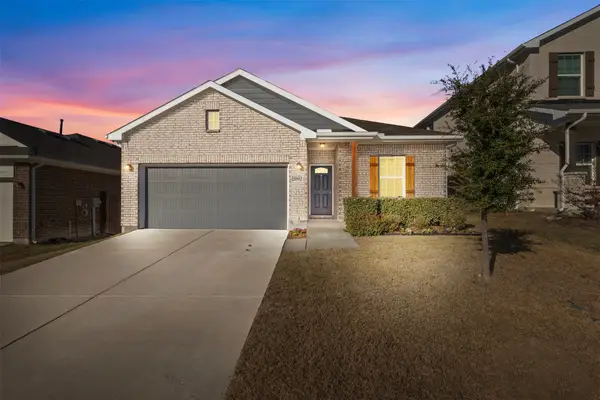 $318,000Active3 beds 2 baths1,916 sq. ft.
$318,000Active3 beds 2 baths1,916 sq. ft.2092 Hartley Drive, Forney, TX 75126
MLS# 21129951Listed by: AGENCY DALLAS PARK CITIES, LLC
