656 Cari Lane, Forney, TX 75126
Local realty services provided by:Better Homes and Gardens Real Estate Winans
Listed by: chris parker972-989-0209
Office: ebby halliday, realtors
MLS#:21037917
Source:GDAR
Price summary
- Price:$379,900
- Price per sq. ft.:$160.09
- Monthly HOA dues:$70.83
About this home
No MUD or PID tax! Welcome to Overland Grove, a community filled with fantastic amenities. This barely lived in home offers an open, flowing floor plan with versatile office featuring glass front doors, that could easily serve as a 4th bedroom. The gorgeous kitchen boasts white cabinets, quartz countertops, stainless style appliances, a spacious island, a five burner gas cooktop, and a walk in pantry. The primary suite is a true retreat with a large walk in closet, double vanity, and oversized shower. Secondary bedrooms are split for privacy, each with its own walk in closet. Luxury vinyl flooring runs through the main living areas, with carpet in the bedrooms for added comfort. Amazing utility room with a mud area right outside it. Enjoy the added bonus of no neighbor across the street, instead, you will find the community disc golf park right there. Don't miss your chance to own this move in ready gem.
Contact an agent
Home facts
- Year built:2023
- Listing ID #:21037917
- Added:98 day(s) ago
- Updated:November 28, 2025 at 12:40 PM
Rooms and interior
- Bedrooms:3
- Total bathrooms:3
- Full bathrooms:2
- Half bathrooms:1
- Living area:2,373 sq. ft.
Heating and cooling
- Cooling:Ceiling Fans, Central Air, Electric
- Heating:Central, Natural Gas
Structure and exterior
- Roof:Composition
- Year built:2023
- Building area:2,373 sq. ft.
- Lot area:0.17 Acres
Schools
- High school:Forney
- Middle school:Warren
- Elementary school:Johnson
Finances and disclosures
- Price:$379,900
- Price per sq. ft.:$160.09
New listings near 656 Cari Lane
- New
 $269,900Active4 beds 2 baths1,560 sq. ft.
$269,900Active4 beds 2 baths1,560 sq. ft.2203 Vance Drive, Forney, TX 75126
MLS# 21119942Listed by: EXP REALTY LLC - New
 $324,999Active5 beds 4 baths2,343 sq. ft.
$324,999Active5 beds 4 baths2,343 sq. ft.2046 Enchanted Rock Drive, Forney, TX 75126
MLS# 21121357Listed by: NEW MONARCH REAL ESTATE GROUP - New
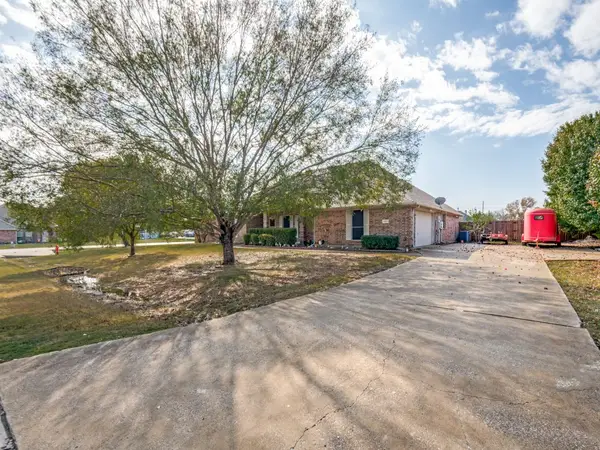 $449,900Active4 beds 2 baths2,606 sq. ft.
$449,900Active4 beds 2 baths2,606 sq. ft.11011 Glenview Drive, Forney, TX 75126
MLS# 21100704Listed by: ORCHARD BROKERAGE - New
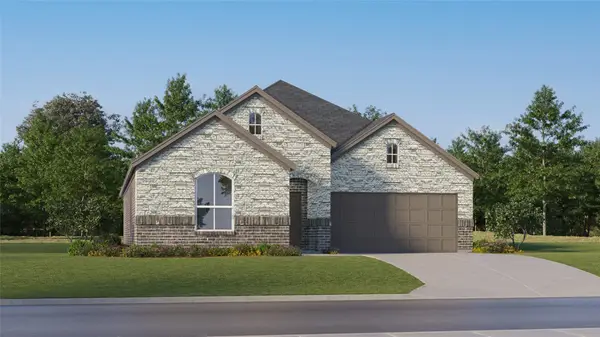 $289,999Active4 beds 2 baths1,902 sq. ft.
$289,999Active4 beds 2 baths1,902 sq. ft.1208 Haggetts Pond Road, Forney, TX 75126
MLS# 21121257Listed by: TURNER MANGUM,LLC - New
 $236,999Active3 beds 2 baths1,311 sq. ft.
$236,999Active3 beds 2 baths1,311 sq. ft.1225 Canyon Wren Drive, Forney, TX 75126
MLS# 21121055Listed by: TURNER MANGUM,LLC - New
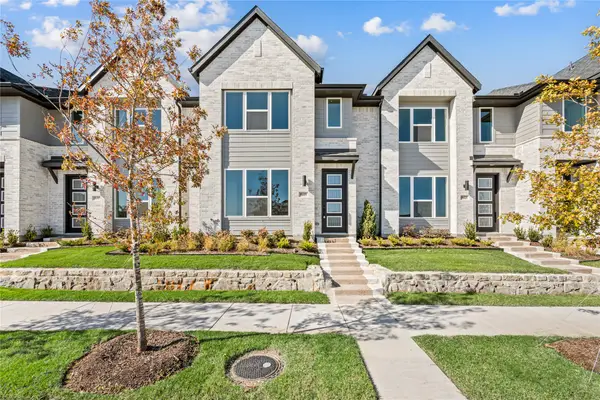 $323,990Active3 beds 3 baths1,844 sq. ft.
$323,990Active3 beds 3 baths1,844 sq. ft.9609 Dahlia Boulevard, Mesquite, TX 75126
MLS# 21118610Listed by: REALTY OF AMERICA, LLC - New
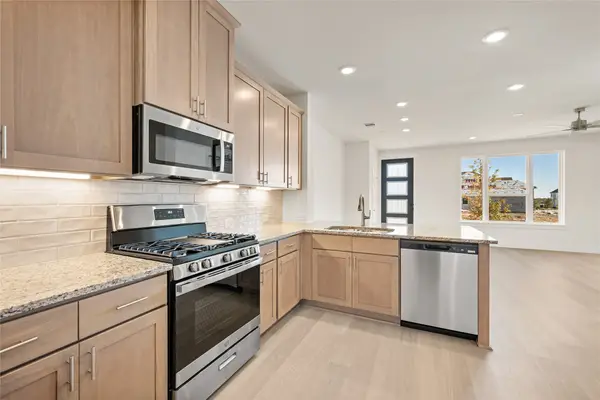 $310,990Active3 beds 3 baths1,689 sq. ft.
$310,990Active3 beds 3 baths1,689 sq. ft.9613 Dahlia Boulevard, Mesquite, TX 75126
MLS# 21118636Listed by: REALTY OF AMERICA, LLC - New
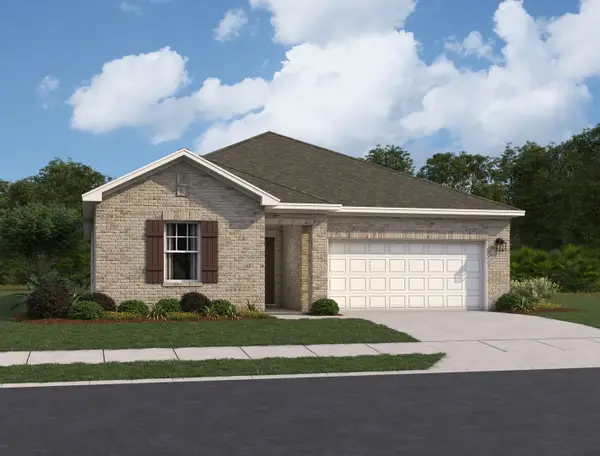 $334,990Active4 beds 2 baths1,900 sq. ft.
$334,990Active4 beds 2 baths1,900 sq. ft.1262 Herring Drive, Forney, TX 75126
MLS# 21120462Listed by: HOMESUSA.COM - New
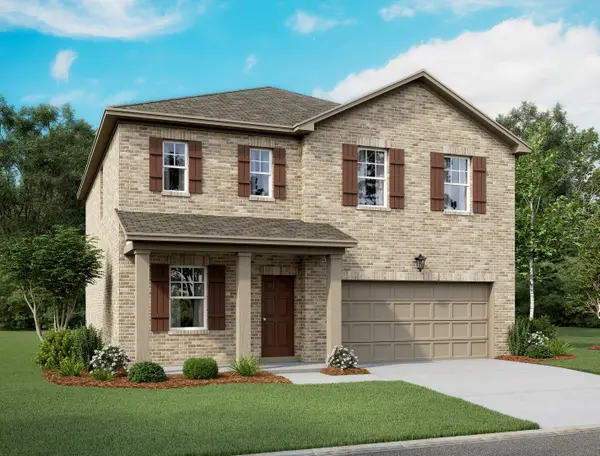 $354,990Active4 beds 4 baths2,338 sq. ft.
$354,990Active4 beds 4 baths2,338 sq. ft.1282 Herring Drive, Forney, TX 75126
MLS# 21120477Listed by: HOMESUSA.COM - New
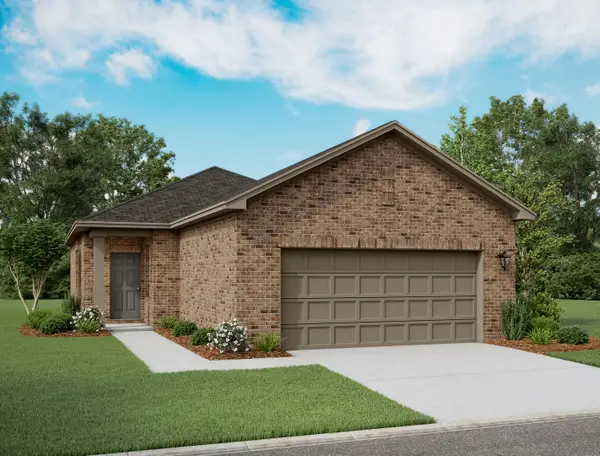 $245,990Active3 beds 2 baths1,200 sq. ft.
$245,990Active3 beds 2 baths1,200 sq. ft.5948 Sahara, Forney, TX 75126
MLS# 21120486Listed by: HOMESUSA.COM
