708 Lemmon Lane, Forney, TX 75126
Local realty services provided by:Better Homes and Gardens Real Estate Senter, REALTORS(R)
Upcoming open houses
- Sat, Oct 1112:00 am - 02:00 pm
Listed by:gladys coria-keatts214-625-3297
Office:divine realty group
MLS#:21078722
Source:GDAR
Price summary
- Price:$499,990
- Price per sq. ft.:$205
- Monthly HOA dues:$283.33
About this home
VA Assumable Loan, 5% subject to lender VA approval. This beautifully updated 5-bedroom, 2.5-bath home offers a perfect combination of modern design, comfort, and thoughtful functionality. From the moment you step inside, the inviting covered entry and impressive foyer set the tone for the rest of the home. The layout features a private study or 5th Bedroom. The home flows effortlessly into the expansive family room, which overlooks the covered outdoor living area and features a cozy fireplace as its focal point. The kitchen is designed for both everyday living and entertaining, complete with a large center quartz island with white picket mosaic backsplash , extensive cabinetry, a walk-in pantry, and a built-in space for oven and microwave. Just off the kitchen is a flexible space that can be used as a small office, pet area, or prep kitchen. The owner’s suite is a true retreat, offering a spacious layout, a freestanding soaking tub, a glass-enclosed shower, dual vanities, and a generous walk-in closet . Each bedroom offers ample space and natural light, while the additional bath and powder bath are designed with both style and practicality in mind. Additional highlights include EPOXY garage flooring, Shaw flooring, custom crown molding, board and batten accent walls and decorative lighting finishes that add unique personality to each space. The exterior is equally impressive with custom tiered front garden beds, rubber mulch, and a fully irrigated front and back yard. Located just three homes away from the community pool and amenity center, easy access to neighborhood walking trails, playgrounds, and gathering spaces. This home is move-in ready and located in a desirable Forney community with convenient access to schools, shopping, and major highways.
*With acceptable offer, seller is including washer, dryer, refrigerator, living room TV and couch, kitchen stools, Nitro table, guest bedroom set, mattress, curtains railing rods and dresser. -Under 2 years old
Contact an agent
Home facts
- Year built:2023
- Listing ID #:21078722
- Added:1 day(s) ago
- Updated:October 10, 2025 at 12:43 AM
Rooms and interior
- Bedrooms:5
- Total bathrooms:3
- Full bathrooms:2
- Half bathrooms:1
- Living area:2,439 sq. ft.
Heating and cooling
- Cooling:Central Air
- Heating:Central
Structure and exterior
- Roof:Composition
- Year built:2023
- Building area:2,439 sq. ft.
- Lot area:0.22 Acres
Schools
- High school:Forney
- Middle school:Warren
- Elementary school:Johnson
Finances and disclosures
- Price:$499,990
- Price per sq. ft.:$205
- Tax amount:$9,086
New listings near 708 Lemmon Lane
- New
 $289,900Active3 beds 2 baths1,957 sq. ft.
$289,900Active3 beds 2 baths1,957 sq. ft.3111 Flowering Springs, Forney, TX 75126
MLS# 21083275Listed by: C21 FINE HOMES JUDGE FITE - Open Sat, 11am to 2pmNew
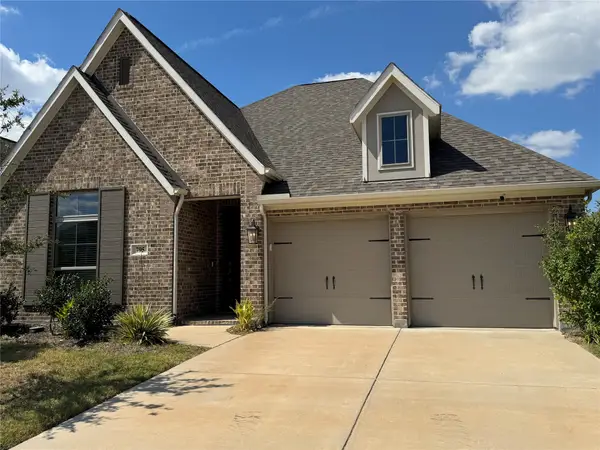 $420,000Active4 beds 3 baths2,350 sq. ft.
$420,000Active4 beds 3 baths2,350 sq. ft.795 Knoxbridge Road, Forney, TX 75126
MLS# 21073529Listed by: LOCAL REALTY AGENCY - New
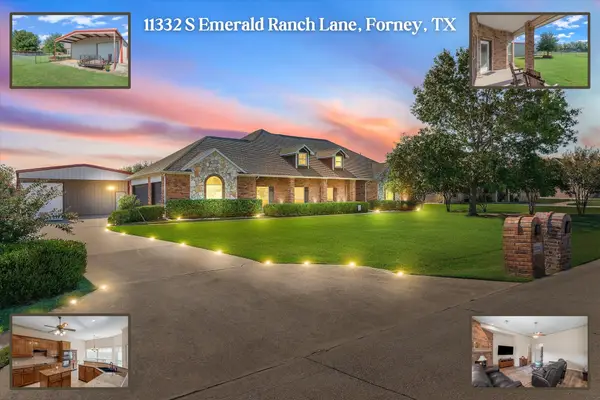 $560,000Active4 beds 3 baths2,879 sq. ft.
$560,000Active4 beds 3 baths2,879 sq. ft.11332 S Emerald Ranch Lane, Forney, TX 75126
MLS# 21077227Listed by: RE/MAX LANDMARK - New
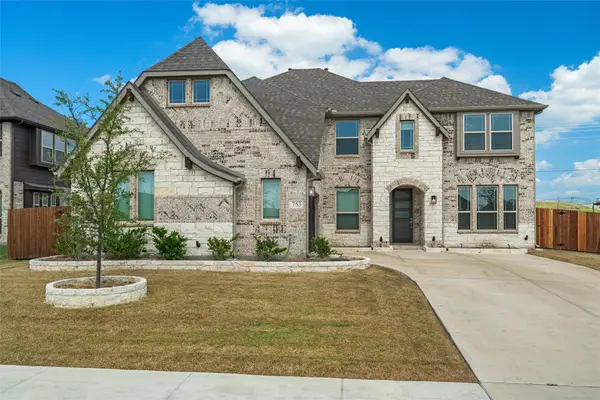 $620,000Active5 beds 4 baths3,479 sq. ft.
$620,000Active5 beds 4 baths3,479 sq. ft.753 Truchas Avenue, Forney, TX 75126
MLS# 21074210Listed by: REGAL, REALTORS - New
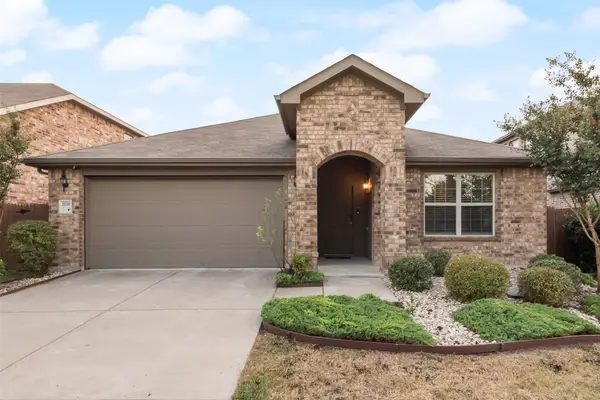 $311,999Active4 beds 3 baths1,856 sq. ft.
$311,999Active4 beds 3 baths1,856 sq. ft.2120 Blakehill Drive, Forney, TX 75126
MLS# 21081535Listed by: JPAR DALLAS - New
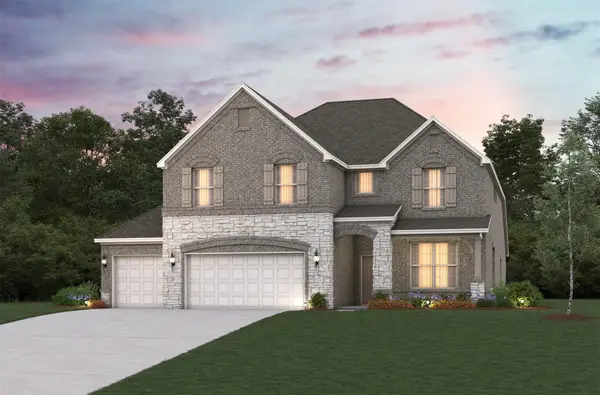 $592,480Active4 beds 4 baths3,679 sq. ft.
$592,480Active4 beds 4 baths3,679 sq. ft.112 Capital Court, Forney, TX 75126
MLS# 21082184Listed by: RE/MAX DFW ASSOCIATES - New
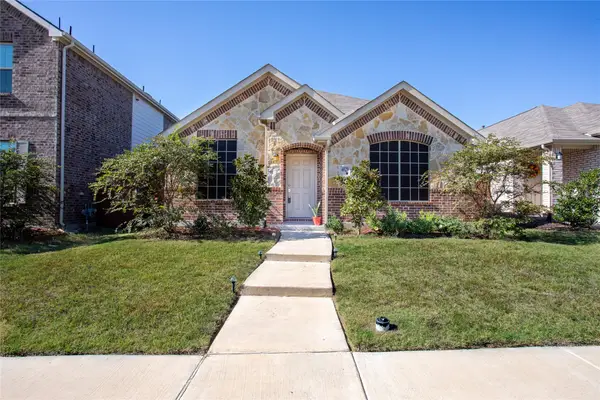 $249,900Active4 beds 2 baths1,569 sq. ft.
$249,900Active4 beds 2 baths1,569 sq. ft.4029 Fairmont Lane, Forney, TX 75126
MLS# 21082215Listed by: LUGARY, LLC - New
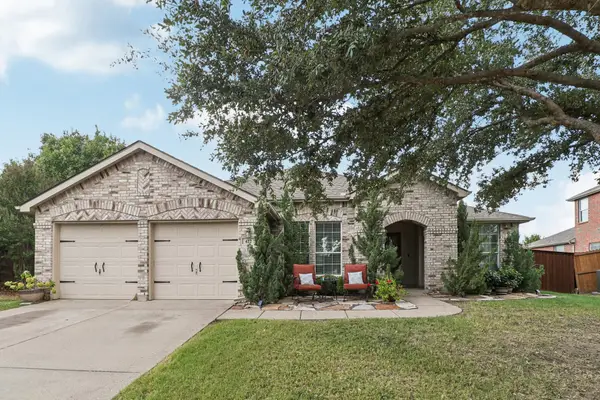 $330,000Active3 beds 2 baths2,002 sq. ft.
$330,000Active3 beds 2 baths2,002 sq. ft.422 Beech Court, Forney, TX 75126
MLS# 21081995Listed by: REAL ESTATE MARKET EXPERTS 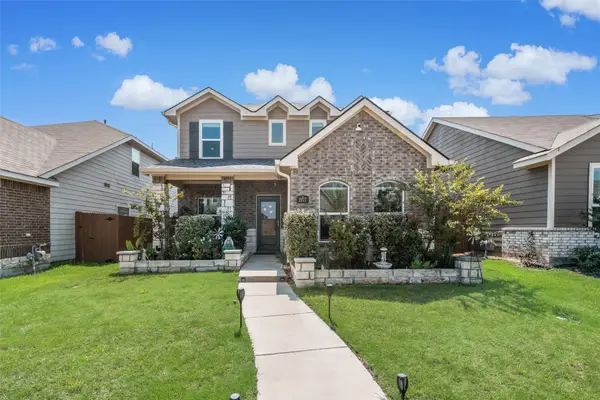 $355,000Active4 beds 3 baths2,715 sq. ft.
$355,000Active4 beds 3 baths2,715 sq. ft.2977 Cedeno Drive, Heartland, TX 75126
MLS# 21031172Listed by: KELLER WILLIAMS REALTY
