709 Azalea Drive, Forney, TX 75126
Local realty services provided by:Better Homes and Gardens Real Estate The Bell Group
Listed by: bill moomaw, tiffany grubbs972-771-6970
Office: regal, realtors
MLS#:21039642
Source:GDAR
Price summary
- Price:$257,500
- Price per sq. ft.:$149.97
About this home
This rustic home welcomes with a cozy living room highlighted by a charming fireplace, creating a warm and inviting atmosphere for gatherings or quiet evenings at home. The kitchen offers a functional design with ample workspace and cabinetry, ideal for both daily meals and weekend entertaining in the dining area. The primary suite serves as a peaceful retreat, complete with generous proportions for relaxation, while the secondary bedrooms are equally accommodating for family, guests, or a home office. Covered porches extend the living space outdoors, offering perfect spots to relax with coffee. The backyard delivers plenty of space to entertain or garden. A brand-new roof installed in 2025 provides peace of mind. Foundation may need some attention. Close to Forney’s 127-acre Community Park and plentiful retail and dining, this home is conveniently located about a 25-minute drive from Downtown Dallas. Perfect for the buyer looking to own a piece of outside of Dallas without compromising big-city conveniences! Claim Your Piece of Texas!
Contact an agent
Home facts
- Year built:1986
- Listing ID #:21039642
- Added:91 day(s) ago
- Updated:November 29, 2025 at 12:55 PM
Rooms and interior
- Bedrooms:3
- Total bathrooms:2
- Full bathrooms:2
- Living area:1,717 sq. ft.
Heating and cooling
- Cooling:Attic Fan, Ceiling Fans, Central Air, Electric
- Heating:Central, Electric, Fireplaces
Structure and exterior
- Year built:1986
- Building area:1,717 sq. ft.
- Lot area:0.3 Acres
Schools
- High school:North Forney
- Middle school:Jackson
- Elementary school:Crosby
Finances and disclosures
- Price:$257,500
- Price per sq. ft.:$149.97
- Tax amount:$6,608
New listings near 709 Azalea Drive
- New
 $269,900Active4 beds 2 baths1,560 sq. ft.
$269,900Active4 beds 2 baths1,560 sq. ft.2203 Vance Drive, Forney, TX 75126
MLS# 21119942Listed by: EXP REALTY LLC - New
 $324,999Active5 beds 4 baths2,343 sq. ft.
$324,999Active5 beds 4 baths2,343 sq. ft.2046 Enchanted Rock Drive, Forney, TX 75126
MLS# 21121357Listed by: NEW MONARCH REAL ESTATE GROUP - New
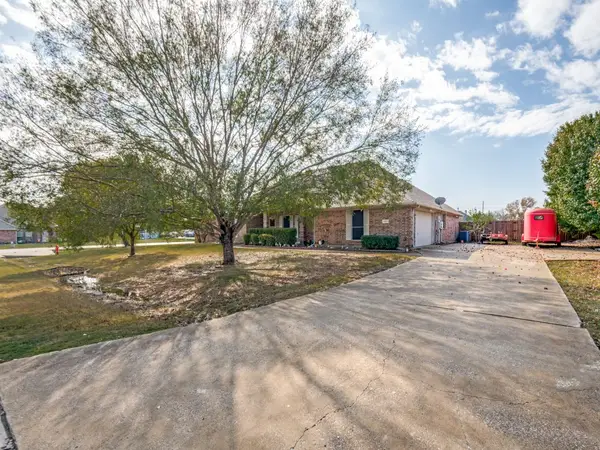 $449,900Active4 beds 3 baths2,606 sq. ft.
$449,900Active4 beds 3 baths2,606 sq. ft.11011 Glenview Drive, Forney, TX 75126
MLS# 21100704Listed by: ORCHARD BROKERAGE - New
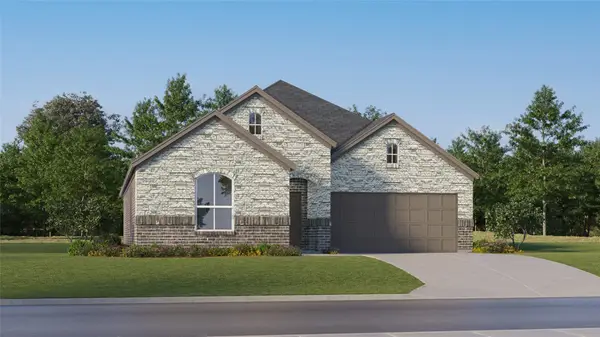 $289,999Active4 beds 2 baths1,902 sq. ft.
$289,999Active4 beds 2 baths1,902 sq. ft.1208 Haggetts Pond Road, Forney, TX 75126
MLS# 21121257Listed by: TURNER MANGUM,LLC - New
 $236,999Active3 beds 2 baths1,311 sq. ft.
$236,999Active3 beds 2 baths1,311 sq. ft.1225 Canyon Wren Drive, Forney, TX 75126
MLS# 21121055Listed by: TURNER MANGUM,LLC - New
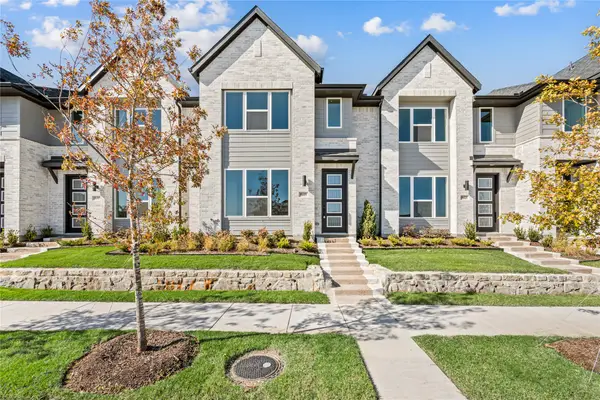 $323,990Active3 beds 3 baths1,844 sq. ft.
$323,990Active3 beds 3 baths1,844 sq. ft.9609 Dahlia Boulevard, Mesquite, TX 75126
MLS# 21118610Listed by: REALTY OF AMERICA, LLC - New
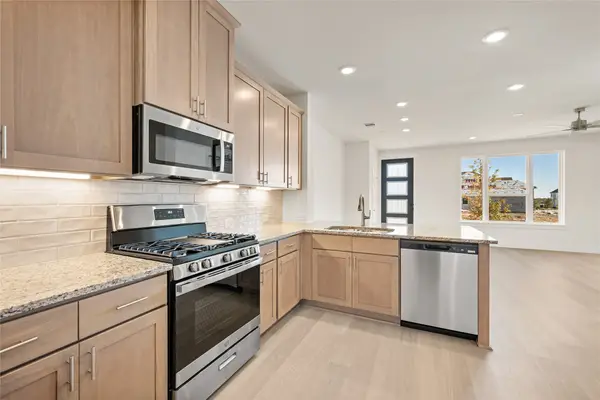 $310,990Active3 beds 3 baths1,689 sq. ft.
$310,990Active3 beds 3 baths1,689 sq. ft.9613 Dahlia Boulevard, Mesquite, TX 75126
MLS# 21118636Listed by: REALTY OF AMERICA, LLC - New
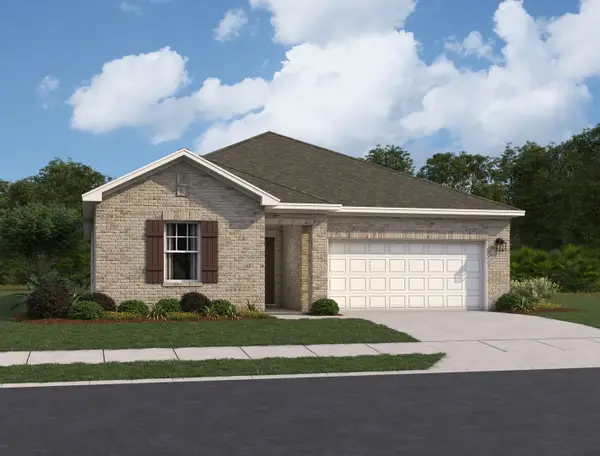 $334,990Active4 beds 2 baths1,900 sq. ft.
$334,990Active4 beds 2 baths1,900 sq. ft.1262 Herring Drive, Forney, TX 75126
MLS# 21120462Listed by: HOMESUSA.COM - New
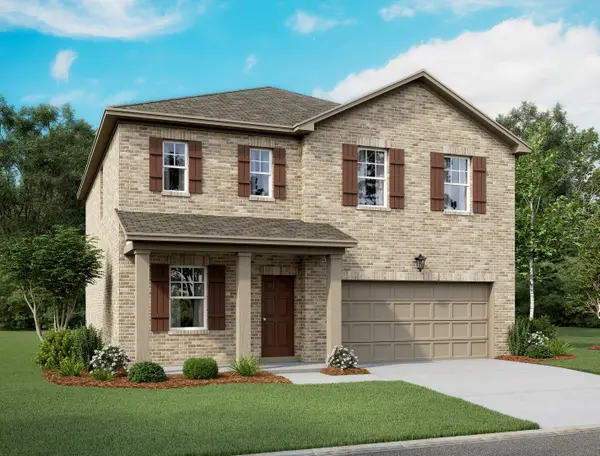 $354,990Active4 beds 4 baths2,338 sq. ft.
$354,990Active4 beds 4 baths2,338 sq. ft.1282 Herring Drive, Forney, TX 75126
MLS# 21120477Listed by: HOMESUSA.COM - New
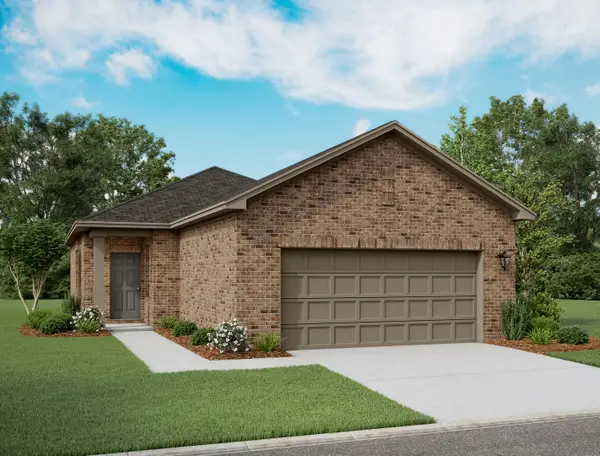 $245,990Active3 beds 2 baths1,200 sq. ft.
$245,990Active3 beds 2 baths1,200 sq. ft.5948 Sahara, Forney, TX 75126
MLS# 21120486Listed by: HOMESUSA.COM
