10017 Tule Lake Road, Fort Worth, TX 76177
Local realty services provided by:Better Homes and Gardens Real Estate Lindsey Realty
Listed by:angela cook817-920-7770
Office:keller williams fort worth
MLS#:21033161
Source:GDAR
Price summary
- Price:$495,000
- Price per sq. ft.:$149.68
- Monthly HOA dues:$54.17
About this home
Welcome to 10017 Tule Lake Rd — a home that blends style, comfort, and convenience in one of Fort Worth’s most desirable communities. Recently appraised at $500,000 and listed at $495,000, this property offers outstanding value for today’s buyers.
Step inside and discover a thoughtfully designed floorplan with 4 spacious bedrooms, 3.5 bathrooms, and multiple living areas perfect for both entertaining and everyday life. At the heart of the home is a chef-inspired kitchen, complete with granite countertops, stainless steel appliances, and an oversized island that invites friends and family to gather.
The private owner’s suite provides a peaceful retreat with a spa-like bath and generous walk-in closet, while upstairs you’ll find a game room and media room ready for movie nights or playtime.
Located in the highly sought-after Keller ISD and just minutes from HEB, Alliance Town Center, shopping, dining, and entertainment, this home offers not only a beautiful place to live but also a vibrant lifestyle.
Don’t miss your chance to make this Tehama Bluffs beauty yours—schedule a private showing today!
Contact an agent
Home facts
- Year built:2017
- Listing ID #:21033161
- Added:48 day(s) ago
- Updated:October 09, 2025 at 11:47 AM
Rooms and interior
- Bedrooms:4
- Total bathrooms:4
- Full bathrooms:3
- Half bathrooms:1
- Living area:3,307 sq. ft.
Heating and cooling
- Cooling:Ceiling Fans, Central Air, Electric, Zoned
- Heating:Central, Natural Gas, Zoned
Structure and exterior
- Roof:Composition
- Year built:2017
- Building area:3,307 sq. ft.
- Lot area:0.13 Acres
Schools
- High school:Fossilridg
- Middle school:Vista Ridge
- Elementary school:Sunset Valley
Finances and disclosures
- Price:$495,000
- Price per sq. ft.:$149.68
- Tax amount:$11,678
New listings near 10017 Tule Lake Road
- New
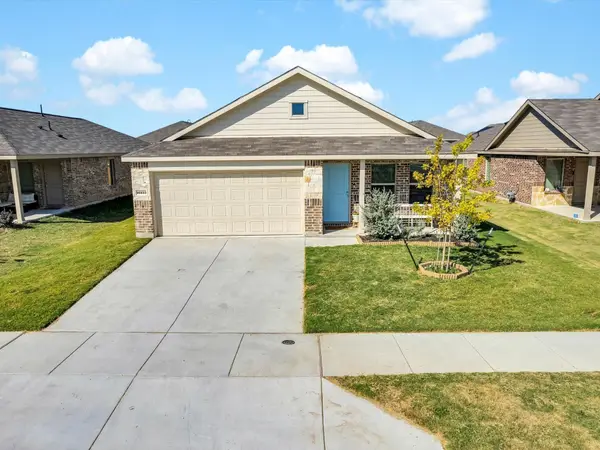 $325,000Active4 beds 2 baths1,726 sq. ft.
$325,000Active4 beds 2 baths1,726 sq. ft.14933 Trapper Trail, Fort Worth, TX 76052
MLS# 21053021Listed by: TEN TWENTY REALTY LLC - New
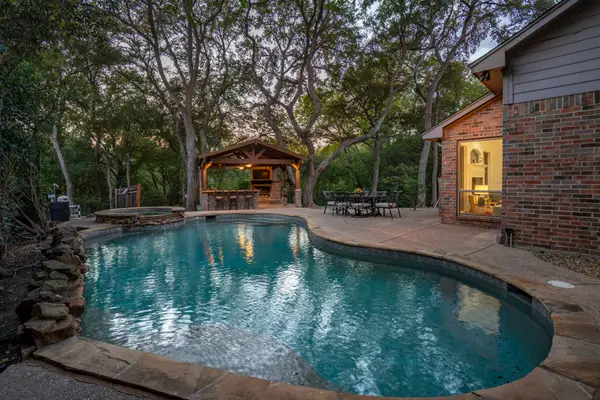 $525,000Active4 beds 3 baths3,173 sq. ft.
$525,000Active4 beds 3 baths3,173 sq. ft.3500 Stone Creek Court, Fort Worth, TX 76137
MLS# 21070304Listed by: COMPASS RE TEXAS, LLC - New
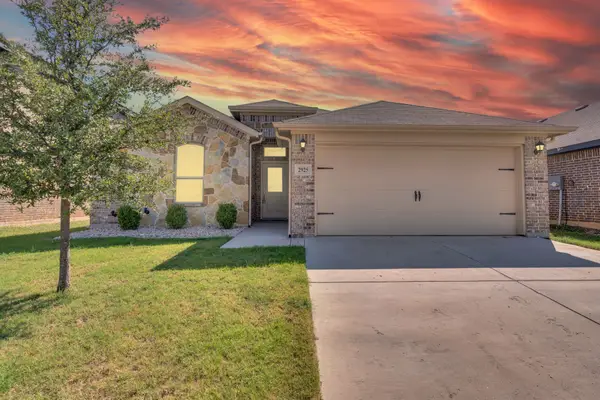 $289,000Active3 beds 2 baths1,527 sq. ft.
$289,000Active3 beds 2 baths1,527 sq. ft.2925 Kokomo Court, Fort Worth, TX 76123
MLS# 21075458Listed by: RE/MAX FRONTIER - New
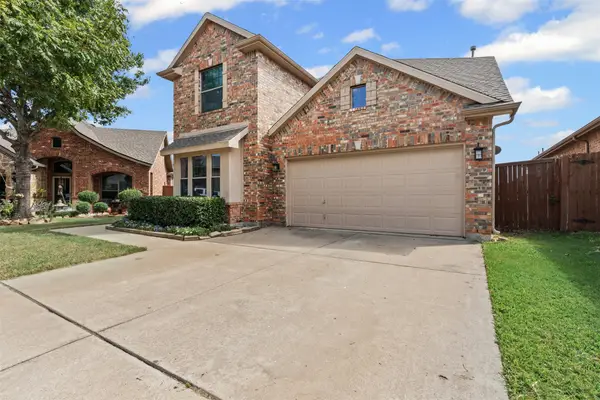 $449,900Active4 beds 3 baths2,517 sq. ft.
$449,900Active4 beds 3 baths2,517 sq. ft.784 Red Elm Lane, Fort Worth, TX 76131
MLS# 21081867Listed by: BHHS PREMIER PROPERTIES - New
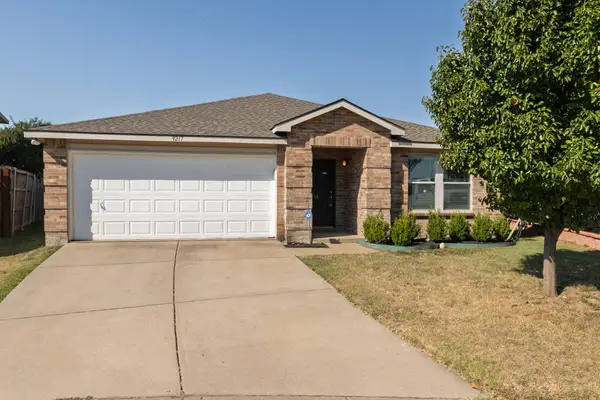 $319,000Active4 beds 2 baths2,064 sq. ft.
$319,000Active4 beds 2 baths2,064 sq. ft.9217 Delano Court, Fort Worth, TX 76244
MLS# 21081992Listed by: SYNERGY REALTY - New
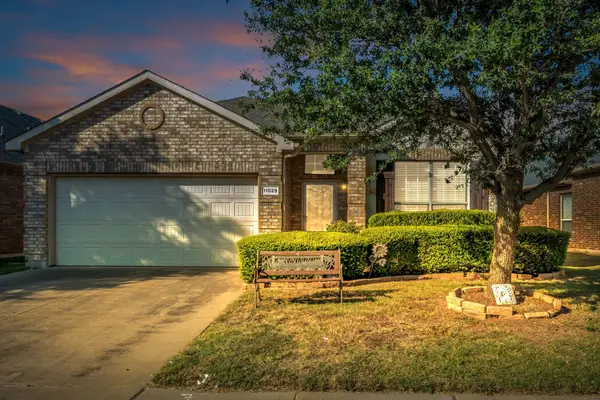 $325,000Active3 beds 2 baths1,826 sq. ft.
$325,000Active3 beds 2 baths1,826 sq. ft.11029 Hawks Landing Road, Fort Worth, TX 76052
MLS# 21082355Listed by: PRANGE REAL ESTATE - New
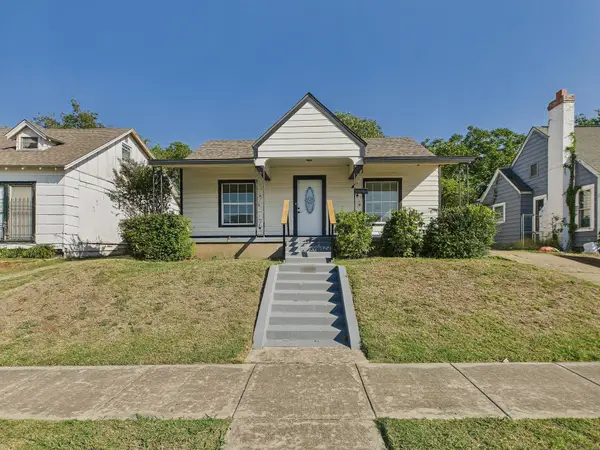 $180,000Active3 beds 1 baths1,166 sq. ft.
$180,000Active3 beds 1 baths1,166 sq. ft.1121 E Morningside Drive, Fort Worth, TX 76104
MLS# 21079022Listed by: KELLER WILLIAMS FRISCO STARS - New
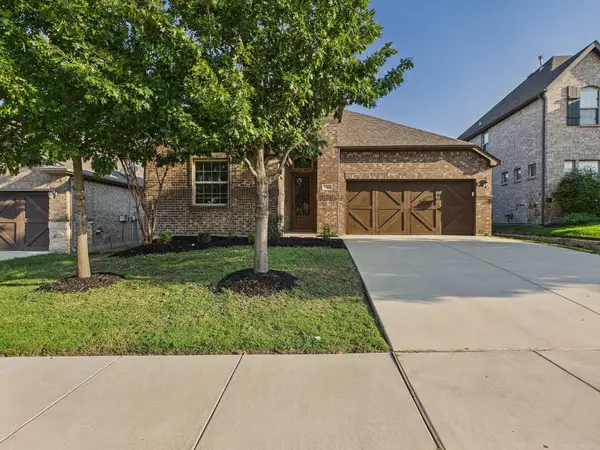 $328,000Active3 beds 2 baths1,906 sq. ft.
$328,000Active3 beds 2 baths1,906 sq. ft.5112 Stockwhip Drive, Fort Worth, TX 76036
MLS# 21079151Listed by: KELLER WILLIAMS FRISCO STARS - New
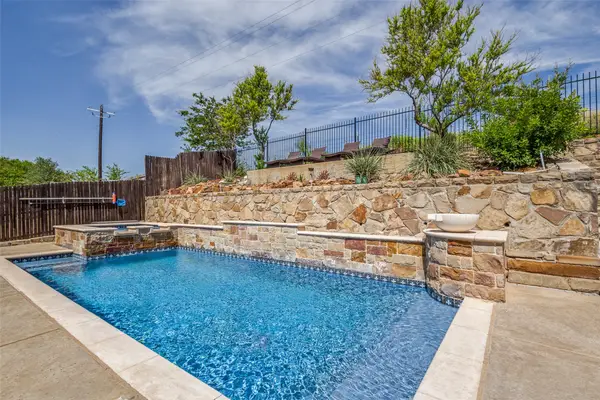 $630,000Active4 beds 4 baths3,271 sq. ft.
$630,000Active4 beds 4 baths3,271 sq. ft.15236 Mallard Creek Street, Fort Worth, TX 76262
MLS# 21082367Listed by: REAL BROKER, LLC - New
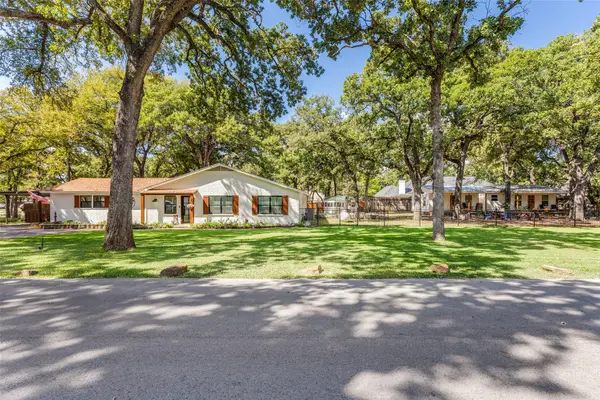 $750,000Active3 beds 2 baths2,523 sq. ft.
$750,000Active3 beds 2 baths2,523 sq. ft.11687 Randle Lane, Fort Worth, TX 76179
MLS# 21079536Listed by: CENTURY 21 MIKE BOWMAN, INC.
