1005 W Bluff Street, Fort Worth, TX 76102
Local realty services provided by:Better Homes and Gardens Real Estate The Bell Group
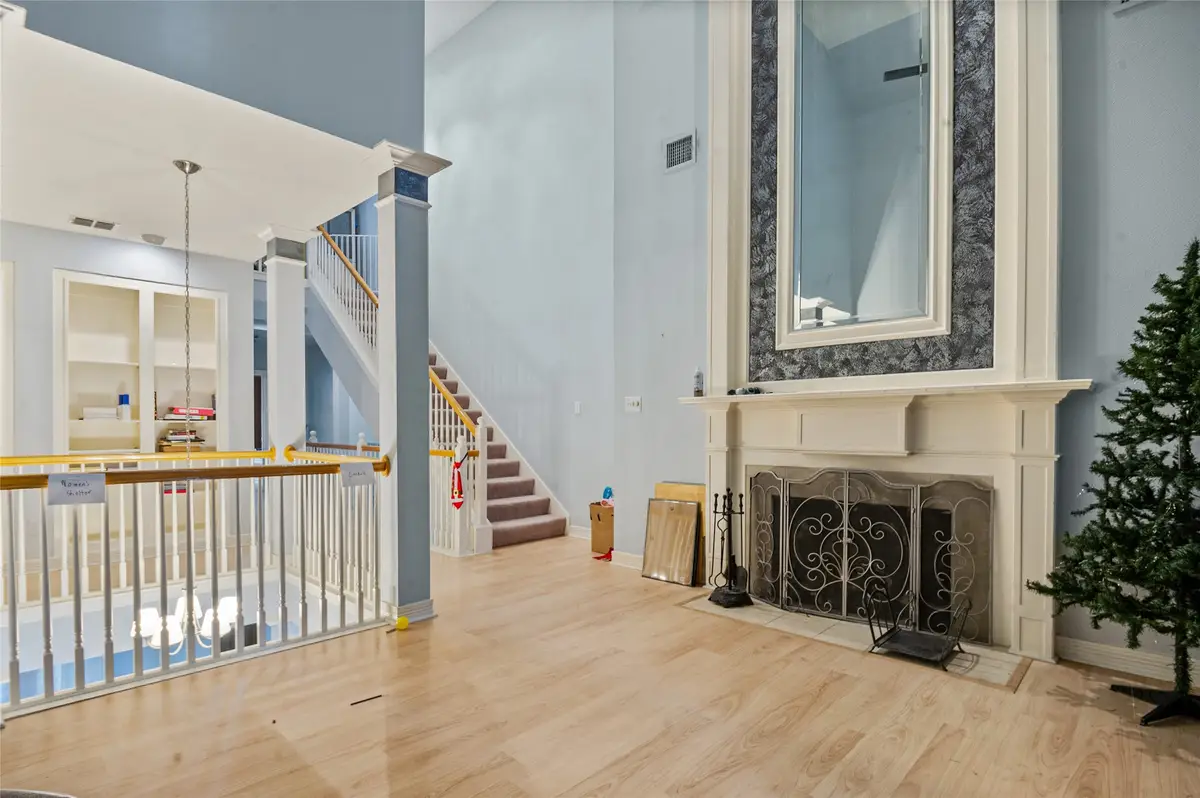


Listed by:shan barton817-881-7010,817-881-7010
Office:sunet group
MLS#:20971905
Source:GDAR
Price summary
- Price:$475,000
- Price per sq. ft.:$170.13
- Monthly HOA dues:$233.33
About this home
Urban Sophistication in Prime Fort Worth Location – Priced to Sell!
Welcome to 1005 W Bluff Street — a spacious 3-story home located in a private, gated community just minutes from Sundance Square, West 7th, Panther Island, and the Trinity River Trails. Built in 1999 and offering 2,723 sq ft of living space, this property features soaring ceilings, abundant natural light, and an open layout perfect for entertaining or relaxing.
Enjoy the ultimate in-city lifestyle near parks, shops, and top dining spots. This highly desirable location is a favorite among young professionals and those seeking walkability and convenience.
Home is being sold as-is and is priced accordingly, offering a rare opportunity to build equity in one of Fort Worth’s most vibrant urban neighborhoods.
*Special Financing Incentive Available: A preferred lender is offering a 1% interest rate buy-down to help lower your monthly payment - making this urban gem even more attainable for qualified buyers.
Don’t miss your chance to own this hidden gem near the heart of downtown!
Contact an agent
Home facts
- Year built:1999
- Listing Id #:20971905
- Added:60 day(s) ago
- Updated:August 20, 2025 at 02:39 AM
Rooms and interior
- Bedrooms:3
- Total bathrooms:3
- Full bathrooms:2
- Half bathrooms:1
- Living area:2,792 sq. ft.
Heating and cooling
- Cooling:Ceiling Fans, Central Air
- Heating:Central, Natural Gas
Structure and exterior
- Year built:1999
- Building area:2,792 sq. ft.
- Lot area:0.06 Acres
Schools
- High school:Carter Riv
- Middle school:Riverside
- Elementary school:Charlesnas
Finances and disclosures
- Price:$475,000
- Price per sq. ft.:$170.13
- Tax amount:$11,679
New listings near 1005 W Bluff Street
- New
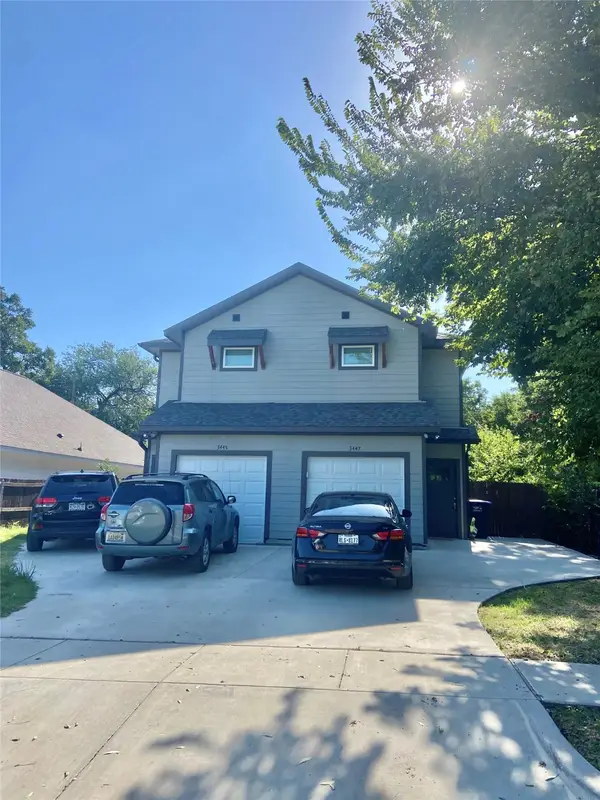 $540,000Active6 beds 6 baths2,816 sq. ft.
$540,000Active6 beds 6 baths2,816 sq. ft.3445 Frazier Avenue, Fort Worth, TX 76110
MLS# 21037213Listed by: FATHOM REALTY LLC - New
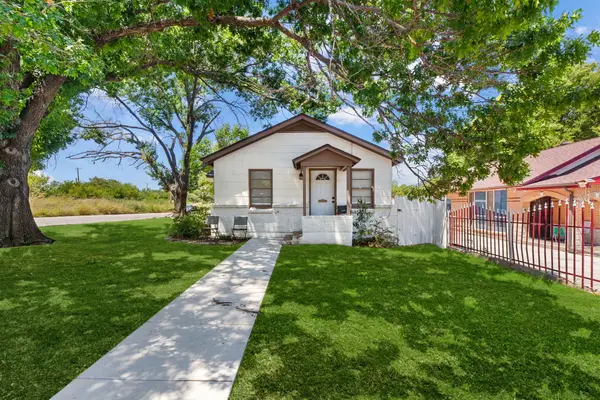 $219,000Active3 beds 2 baths1,068 sq. ft.
$219,000Active3 beds 2 baths1,068 sq. ft.3460 Townsend Drive, Fort Worth, TX 76110
MLS# 21037245Listed by: CENTRAL METRO REALTY - New
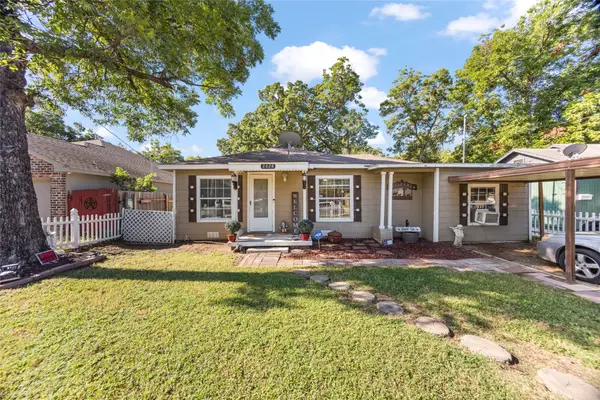 $225,000Active3 beds 2 baths1,353 sq. ft.
$225,000Active3 beds 2 baths1,353 sq. ft.2628 Daisy Lane, Fort Worth, TX 76111
MLS# 21034349Listed by: ELITE REAL ESTATE TEXAS - Open Sat, 2 to 4pmNew
 $279,900Active3 beds 2 baths1,467 sq. ft.
$279,900Active3 beds 2 baths1,467 sq. ft.4665 Greenfern Lane, Fort Worth, TX 76137
MLS# 21036596Listed by: DIMERO REALTY GROUP - New
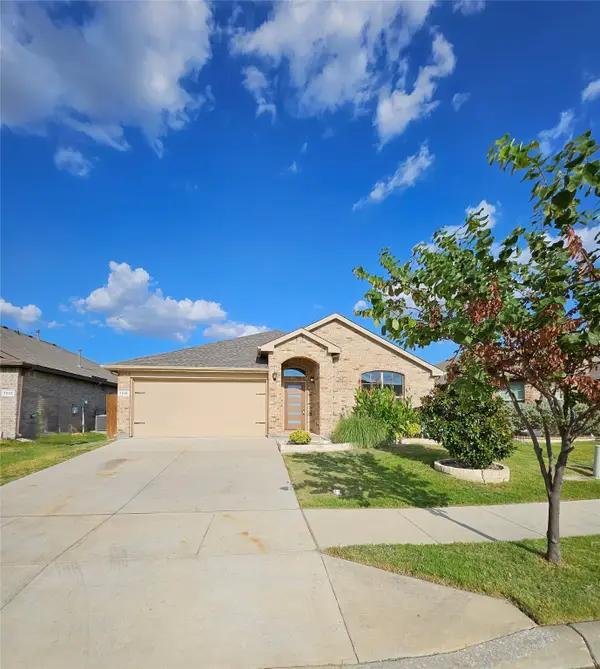 $350,000Active4 beds 2 baths1,524 sq. ft.
$350,000Active4 beds 2 baths1,524 sq. ft.7216 Seashell Street, Fort Worth, TX 76179
MLS# 21037204Listed by: KELLER WILLIAMS FORT WORTH - New
 $370,000Active4 beds 2 baths2,200 sq. ft.
$370,000Active4 beds 2 baths2,200 sq. ft.6201 Trail Lake Drive, Fort Worth, TX 76133
MLS# 21033322Listed by: ONE WEST REAL ESTATE CO. LLC - New
 $298,921Active2 beds 2 baths1,084 sq. ft.
$298,921Active2 beds 2 baths1,084 sq. ft.2700 Ryan Avenue, Fort Worth, TX 76110
MLS# 21033920Listed by: RE/MAX DFW ASSOCIATES - New
 $360,685Active4 beds 2 baths1,819 sq. ft.
$360,685Active4 beds 2 baths1,819 sq. ft.8517 Hollymead Lane, Fort Worth, TX 76131
MLS# 21036867Listed by: CENTURY 21 MIKE BOWMAN, INC. - New
 $360,685Active4 beds 2 baths1,819 sq. ft.
$360,685Active4 beds 2 baths1,819 sq. ft.8453 Hollymead Lane, Fort Worth, TX 76131
MLS# 21036895Listed by: CENTURY 21 MIKE BOWMAN, INC. - New
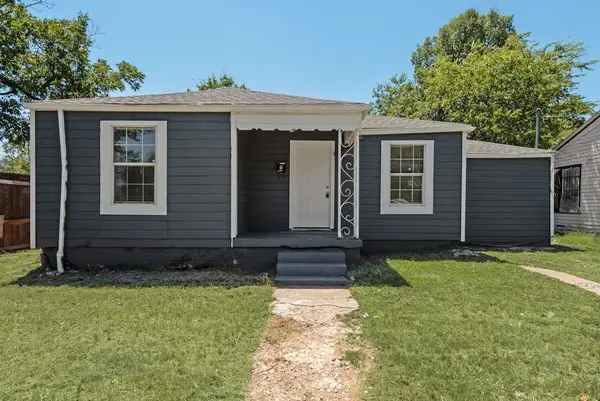 $189,000Active4 beds 2 baths1,408 sq. ft.
$189,000Active4 beds 2 baths1,408 sq. ft.3916 Avenue H, Fort Worth, TX 76105
MLS# 21037121Listed by: HERITAGE PROPERTIES

