1008 W Belknap Street, Fort Worth, TX 76102
Local realty services provided by:Better Homes and Gardens Real Estate Lindsey Realty
1008 W Belknap Street,Fort Worth, TX 76102
$597,000
- 3 Beds
- 3 Baths
- 2,723 sq. ft.
- Townhouse
- Active
Listed by:marymargaret davis817-925-1740
Office:mary margaret davis, broker
MLS#:20999031
Source:GDAR
Price summary
- Price:$597,000
- Price per sq. ft.:$219.24
- Monthly HOA dues:$233.33
About this home
Professionally updated! Magazine-Ready townhome! Downtown Fort Worth and one block from our new City Hall and very near the Trinity River! Gloriously styled! Built by Perry Homes before urban living was even on the radar! Foresight is everything! Three story home with 3 spacious bedrooms, 2 and a half baths and a two car garage! Third floor outside deck with an additional 12 foot by 7 foot kitchen-bar with air conditioning! Elegant at every turn! Contemporary and traditional at the same time! The first floor boasts a custom fully temperature controlled wine cellar, two spacious bedrooms, full bath with custom updates including a large shower and new vanity and fixtures and a full sized laundry room! The second floor has been expanded to include approx. 33 additional sq ft from the double high entry below! AN ADDED HALF BATH, three living areas and three eating areas! Updated chef's style elegant kitchen with island and numerous cabinets and drawers! Double high fireplace room with custom white stone face, built-in cabinets, bookshelves! The third floor is the primary suite with separate tub and shower, tall ceilings, custom wallpaper from Italy on the bed wall and the outdoor deck and kitchen-small third living area! Corner home with North, East and South windows! Gated community with reasonable HOA dues! Walkable, easy access to the highways! Minutes from DFW Airport, Dallas and all in between! Million dollar feel for much less! Hurry on over to have a look!
Contact an agent
Home facts
- Year built:1999
- Listing ID #:20999031
- Added:78 day(s) ago
- Updated:October 04, 2025 at 11:42 AM
Rooms and interior
- Bedrooms:3
- Total bathrooms:3
- Full bathrooms:2
- Half bathrooms:1
- Living area:2,723 sq. ft.
Heating and cooling
- Cooling:Ceiling Fans, Central Air, Electric
- Heating:Central, Fireplaces, Natural Gas, Zoned
Structure and exterior
- Roof:Composition
- Year built:1999
- Building area:2,723 sq. ft.
- Lot area:0.06 Acres
Schools
- High school:Carter Riv
- Middle school:Riverside
- Elementary school:Charlesnas
Finances and disclosures
- Price:$597,000
- Price per sq. ft.:$219.24
- Tax amount:$14,324
New listings near 1008 W Belknap Street
- New
 $920,000Active4 beds 7 baths4,306 sq. ft.
$920,000Active4 beds 7 baths4,306 sq. ft.12317 Bella Colina Drive, Fort Worth, TX 76126
MLS# 21074246Listed by: LOCAL REALTY AGENCY FORT WORTH - New
 $129,900Active2 beds 2 baths1,069 sq. ft.
$129,900Active2 beds 2 baths1,069 sq. ft.5624 Boca Raton Boulevard #133, Fort Worth, TX 76112
MLS# 21077744Listed by: CENTURY 21 MIKE BOWMAN, INC. - New
 $250,000Active4 beds 2 baths1,855 sq. ft.
$250,000Active4 beds 2 baths1,855 sq. ft.6824 Westglen Drive, Fort Worth, TX 76133
MLS# 21078242Listed by: REALTY OF AMERICA, LLC - New
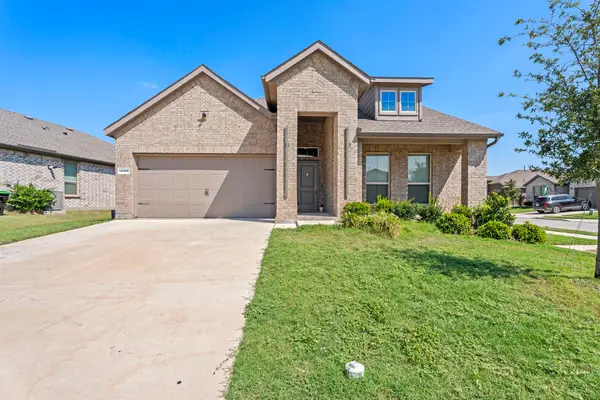 $449,990Active5 beds 3 baths2,850 sq. ft.
$449,990Active5 beds 3 baths2,850 sq. ft.14500 Antlia Drive, Haslet, TX 76052
MLS# 21078213Listed by: PEAK REALTY AND ASSOCIATES LLC - New
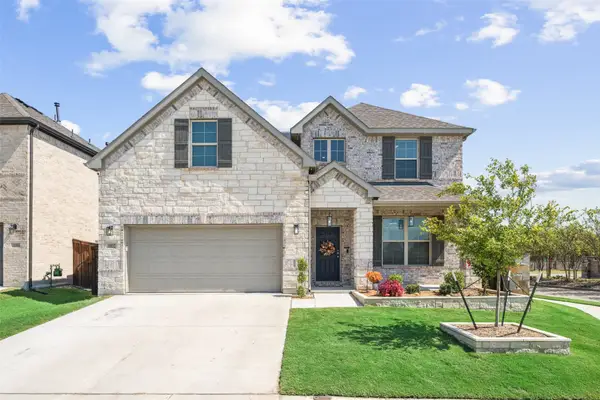 $475,000Active4 beds 3 baths2,599 sq. ft.
$475,000Active4 beds 3 baths2,599 sq. ft.11852 Toppell Trail, Fort Worth, TX 76052
MLS# 21077600Listed by: ALLIE BETH ALLMAN & ASSOCIATES - New
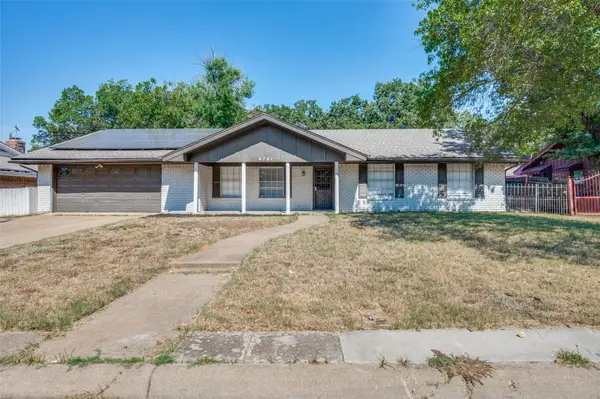 $300,000Active3 beds 2 baths1,756 sq. ft.
$300,000Active3 beds 2 baths1,756 sq. ft.6701 Gary Lane, Fort Worth, TX 76112
MLS# 21077954Listed by: FATHOM REALTY, LLC - New
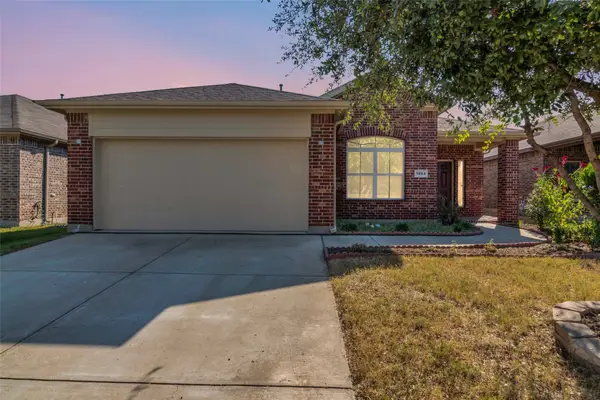 $335,000Active4 beds 2 baths1,728 sq. ft.
$335,000Active4 beds 2 baths1,728 sq. ft.1964 Kachina Lodge Road, Fort Worth, TX 76131
MLS# 21078008Listed by: VASTU REALTY INC. - New
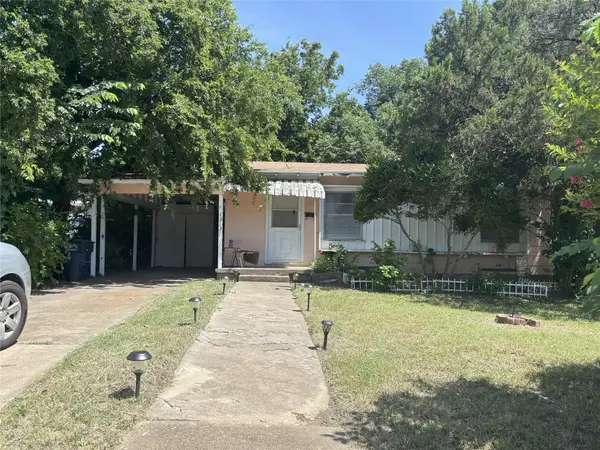 $127,474Active2 beds 1 baths768 sq. ft.
$127,474Active2 beds 1 baths768 sq. ft.4313 Wabash Avenue, Fort Worth, TX 76133
MLS# 21078169Listed by: IP REALTY, LLC - New
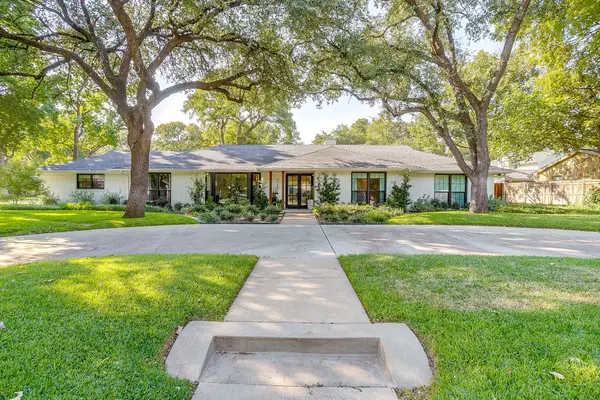 $1,280,000Active4 beds 4 baths3,186 sq. ft.
$1,280,000Active4 beds 4 baths3,186 sq. ft.4109 Bellaire Drive S, Fort Worth, TX 76109
MLS# 21076943Listed by: LEAGUE REAL ESTATE - New
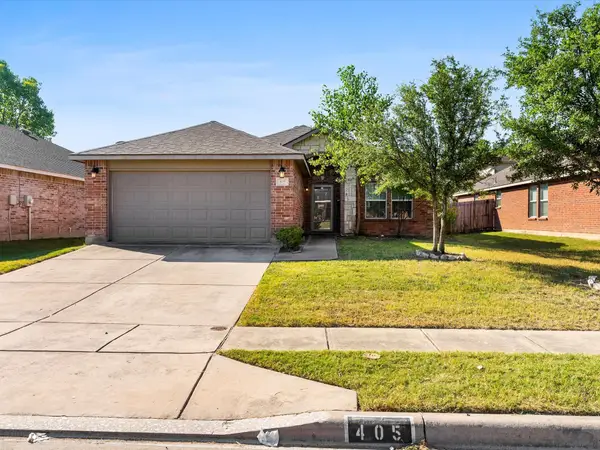 $272,500Active3 beds 2 baths1,410 sq. ft.
$272,500Active3 beds 2 baths1,410 sq. ft.405 Emerald Creek Drive, Fort Worth, TX 76131
MLS# 21077219Listed by: PHELPS REALTY GROUP, LLC
