101 Lindenwood Drive, Fort Worth, TX 76107
Local realty services provided by:Better Homes and Gardens Real Estate The Bell Group
101 Lindenwood Drive,Fort Worth, TX 76107
$645,000
- 3 Beds
- 2 Baths
- 2,064 sq. ft.
- Single family
- Pending
Listed by:rachel davis817-294-8200
Office:moore real estate
MLS#:20873141
Source:GDAR
Price summary
- Price:$645,000
- Price per sq. ft.:$312.5
About this home
Beautifully renovated and ideally located in the highly coveted Crestwood Addition (76107), this stunning home offers a seamless blend of modern design and timeless charm. Just minutes from Downtown Fort Worth, the Museum District, River District, and Historic Stockyards, the main house features 3 spacious bedrooms, 2 stylishly remodeled bathrooms, and designer finishes throughout its 2,064 square feet. A versatile bonus room off the primary suite makes a perfect office, nursery, or dream closet. The kitchen overlooks a generous 416-square-foot deck, ideal for outdoor entertaining beneath mature trees. Situated on a sprawling corner lot, the property also offers two grassy lawns for pets, gardening, or gatherings. A detached 361-square-foot guesthouse with a full kitchen and bath provides flexible use as a rental unit, home office, gym, or guest suite. Major updates include new bathrooms, HVAC system, roof, fencing, deck, tankless water heater, updated water supply lines, and utility room. Ample parking includes a rear circle drive with gated access from both streets, two-car garage, and additional space for a boat or RV. Sport court options are limitless with room for full-sized pickleball or half-court basketball. Crestwood residents enjoy access to Trinity Trails, a neighborhood park, and a vibrant community. Combined total square footage is 2,425.
Contact an agent
Home facts
- Year built:1942
- Listing ID #:20873141
- Added:89 day(s) ago
- Updated:October 09, 2025 at 07:16 AM
Rooms and interior
- Bedrooms:3
- Total bathrooms:2
- Full bathrooms:2
- Living area:2,064 sq. ft.
Heating and cooling
- Cooling:Ceiling Fans, Central Air, Electric
- Heating:Central, Fireplaces, Natural Gas
Structure and exterior
- Roof:Composition
- Year built:1942
- Building area:2,064 sq. ft.
- Lot area:0.33 Acres
Schools
- High school:Arlngtnhts
- Middle school:Stripling
- Elementary school:N Hi Mt
Finances and disclosures
- Price:$645,000
- Price per sq. ft.:$312.5
- Tax amount:$12,553
New listings near 101 Lindenwood Drive
- New
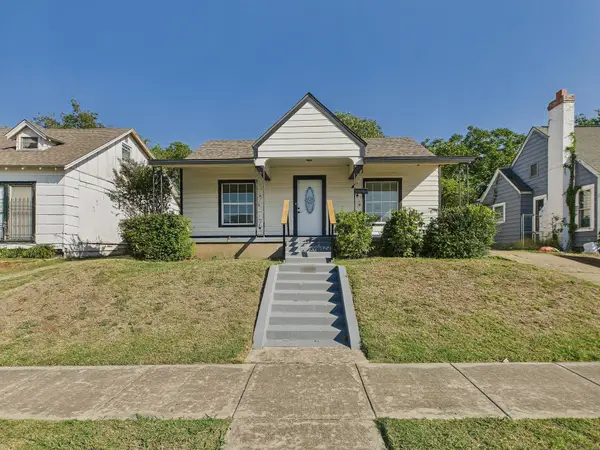 $180,000Active3 beds 1 baths1,166 sq. ft.
$180,000Active3 beds 1 baths1,166 sq. ft.1121 E Morningside Drive, Fort Worth, TX 76104
MLS# 21079022Listed by: KELLER WILLIAMS FRISCO STARS - New
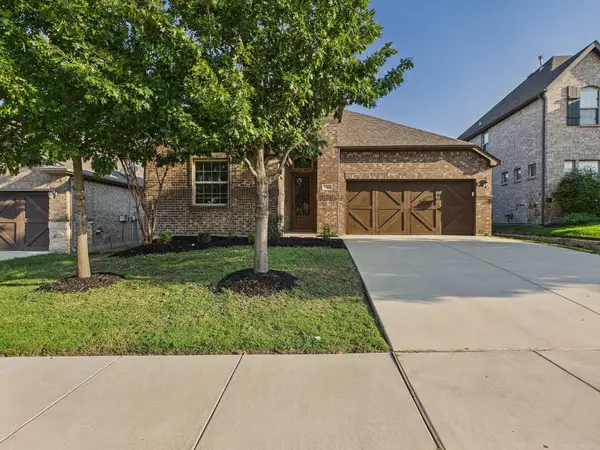 $328,000Active3 beds 2 baths1,906 sq. ft.
$328,000Active3 beds 2 baths1,906 sq. ft.5112 Stockwhip Drive, Fort Worth, TX 76036
MLS# 21079151Listed by: KELLER WILLIAMS FRISCO STARS - New
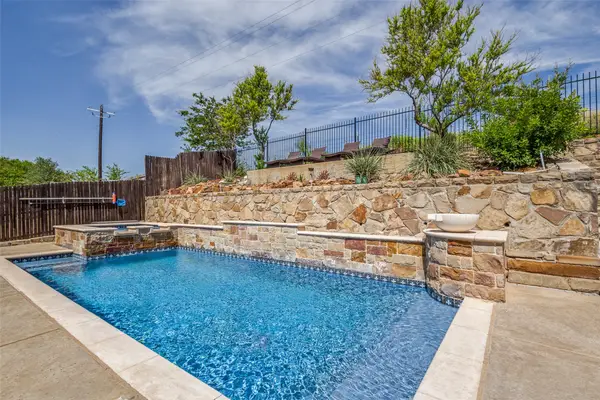 $630,000Active4 beds 4 baths3,271 sq. ft.
$630,000Active4 beds 4 baths3,271 sq. ft.15236 Mallard Creek Street, Fort Worth, TX 76262
MLS# 21082367Listed by: REAL BROKER, LLC - New
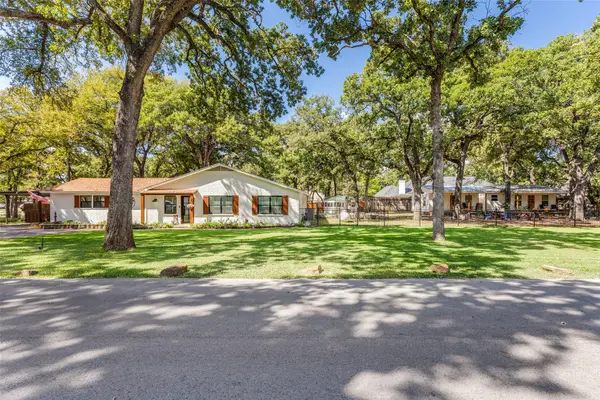 $750,000Active3 beds 2 baths2,523 sq. ft.
$750,000Active3 beds 2 baths2,523 sq. ft.11687 Randle Lane, Fort Worth, TX 76179
MLS# 21079536Listed by: CENTURY 21 MIKE BOWMAN, INC. - Open Sat, 12 to 2pmNew
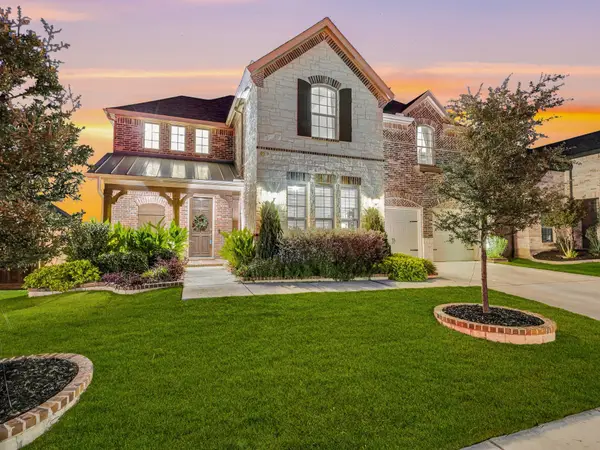 $625,000Active5 beds 6 baths3,882 sq. ft.
$625,000Active5 beds 6 baths3,882 sq. ft.412 Ambrose Street, Fort Worth, TX 76131
MLS# 21077553Listed by: FLORAVISTA REALTY, LLC - Open Sat, 2 to 4pmNew
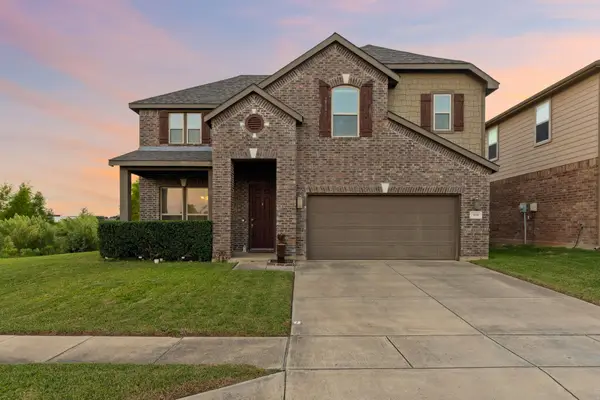 $425,000Active4 beds 3 baths2,826 sq. ft.
$425,000Active4 beds 3 baths2,826 sq. ft.5616 Rock Valley Drive, Fort Worth, TX 76244
MLS# 21082044Listed by: ROGERS HEALY AND ASSOCIATES - New
 $339,000Active3 beds 2 baths1,636 sq. ft.
$339,000Active3 beds 2 baths1,636 sq. ft.8812 Landergin Mesa Drive, Fort Worth, TX 76131
MLS# 21078879Listed by: REPEAT REALTY, LLC - New
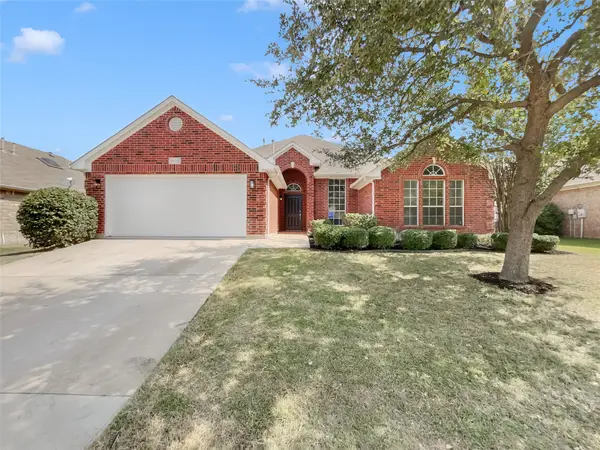 $375,000Active4 beds 2 baths2,240 sq. ft.
$375,000Active4 beds 2 baths2,240 sq. ft.8712 Trace Ridge Parkway, Fort Worth, TX 76244
MLS# 21081991Listed by: OPENDOOR BROKERAGE, LLC - New
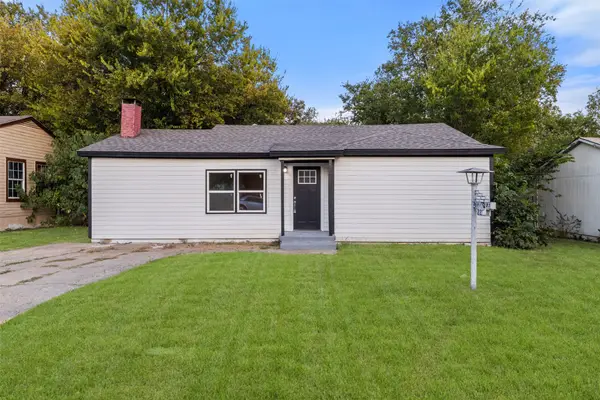 $225,000Active4 beds 2 baths1,424 sq. ft.
$225,000Active4 beds 2 baths1,424 sq. ft.2233 Eastover Avenue, Fort Worth, TX 76105
MLS# 21039834Listed by: ONEPLUS REALTY GROUP, LLC - New
 $380,000Active4 beds 3 baths2,268 sq. ft.
$380,000Active4 beds 3 baths2,268 sq. ft.1636 Hossler Trail, Fort Worth, TX 76052
MLS# 21072413Listed by: UNITED REAL ESTATE
