1014 W Arlington Avenue, Fort Worth, TX 76110
Local realty services provided by:Better Homes and Gardens Real Estate Rhodes Realty
Listed by:christie cannon(903) 287-7849
Office:keller williams frisco stars
MLS#:21022104
Source:GDAR
Price summary
- Price:$490,000
- Price per sq. ft.:$212.31
About this home
Nestled in the sought-after Lawn Place Addition—part of the Fairmount Southside Historical District—this beautifully expanded and updated home offers a rare blend of vintage character and modern convenience. Thoughtfully remodeled and expanded in 2018, this two-story residence now features four spacious bedrooms and two-and-a-half bathrooms. The addition includes a dedicated laundry room and private office on the main floor, along with two upstairs bedrooms connected by a charming Jack-and-Jill bath—each closet showcasing windows, a requirement upheld by the Historical Committee. Stepping inside, you’ll be welcomed by original hardwood floors, abundant natural light, and unmistakable charm. The kitchen, fully remodeled in 2015, features updated flooring and a spacious walk-in pantry while preserving the home’s historic character with the original 1960s stove. The downstairs full bath includes a gorgeous antique clawfoot tub, adding to the home's vintage appeal.
This home also boasts significant upgrades: a tankless water heater installed in 2018, nearly all plumbing updated to PVC, and mostly new electrical throughout—including a new panel and whole-home surge protection added in 2018. The HVAC systems were both replaced in 2018, servicing both levels of the home, and the sewer line was updated in 2025. Additional improvements include fresh interior paint, a 1-car carport, French drains, new fencing, and a shed in the spacious backyard. The front portion of the home is pier-and-beam, while the newer addition sits on a concrete foundation.
With room to build a detached garage at the rear of the property, this home offers future potential in addition to current comfort. Ideally located near Magnolia Avenue and downtown Fort Worth, this home places you within walking distance of dining, entertainment, and all the culture the area has to offer.
This is your chance to own a piece of Fort Worth history.
Contact an agent
Home facts
- Year built:1925
- Listing ID #:21022104
- Added:63 day(s) ago
- Updated:October 10, 2025 at 04:45 PM
Rooms and interior
- Bedrooms:4
- Total bathrooms:3
- Full bathrooms:2
- Half bathrooms:1
- Living area:2,308 sq. ft.
Heating and cooling
- Cooling:Central Air
- Heating:Central
Structure and exterior
- Roof:Composition
- Year built:1925
- Building area:2,308 sq. ft.
- Lot area:0.12 Acres
Schools
- High school:Paschal
- Middle school:Daggett
- Elementary school:Daggett
Finances and disclosures
- Price:$490,000
- Price per sq. ft.:$212.31
- Tax amount:$9,537
New listings near 1014 W Arlington Avenue
- New
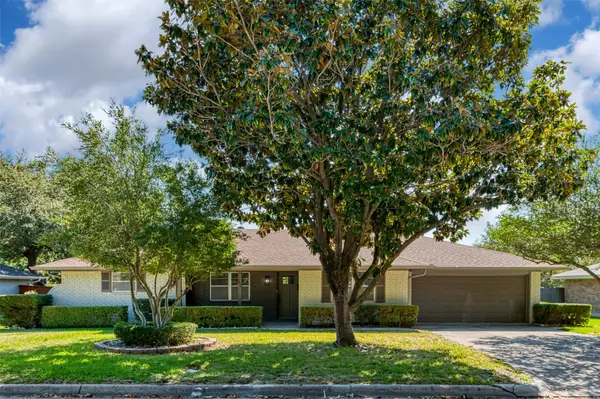 $340,000Active4 beds 2 baths2,305 sq. ft.
$340,000Active4 beds 2 baths2,305 sq. ft.3821 Lawndale Avenue, Fort Worth, TX 76133
MLS# 21057720Listed by: CORNERSTONE REALTY GROUP, LLC - New
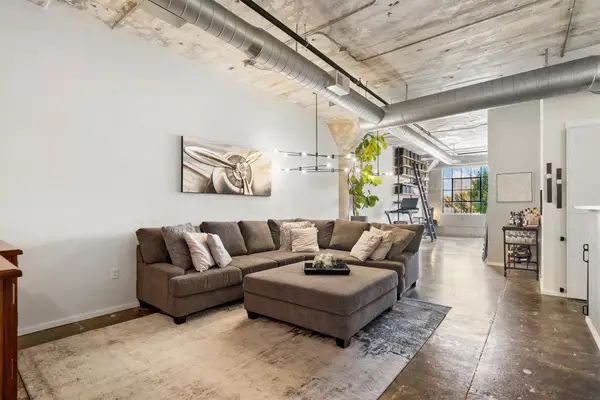 $375,000Active1 beds 2 baths1,152 sq. ft.
$375,000Active1 beds 2 baths1,152 sq. ft.120 Saint Louis Avenue #203, Fort Worth, TX 76104
MLS# 21079082Listed by: MAGNOLIA REALTY - New
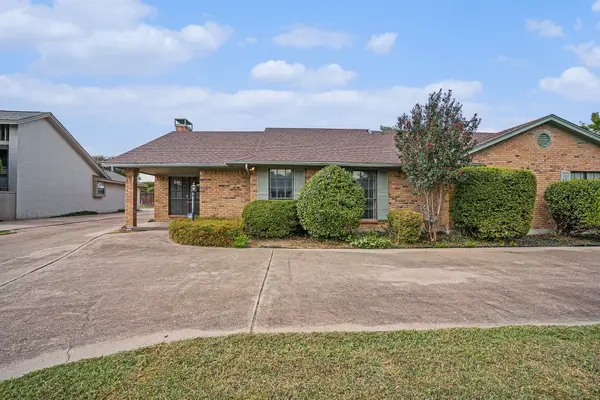 $330,000Active2 beds 3 baths2,386 sq. ft.
$330,000Active2 beds 3 baths2,386 sq. ft.5118 Ledgestone Drive, Fort Worth, TX 76132
MLS# 21079849Listed by: MARK SPAIN REAL ESTATE - Open Sun, 12am to 2pmNew
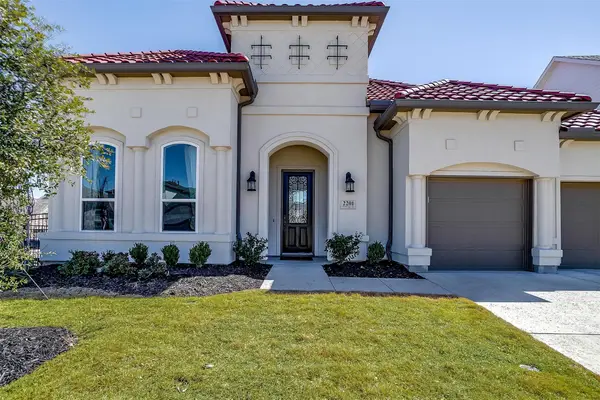 $799,900Active4 beds 5 baths3,807 sq. ft.
$799,900Active4 beds 5 baths3,807 sq. ft.2201 Domingo Drive, Fort Worth, TX 76008
MLS# 21083593Listed by: LEAGUE REAL ESTATE - New
 $359,900Active3 beds 1 baths1,316 sq. ft.
$359,900Active3 beds 1 baths1,316 sq. ft.1000 Tempe Lane, Fort Worth, TX 76108
MLS# 21083708Listed by: LGI HOMES - New
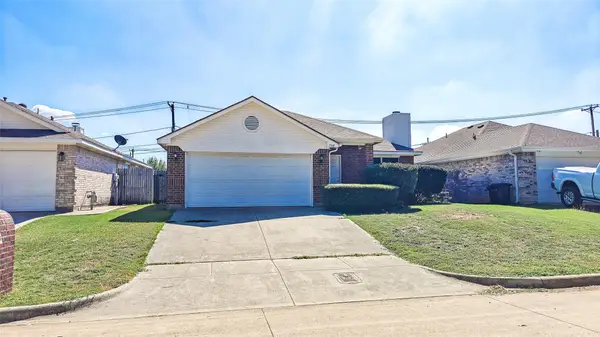 $245,000Active3 beds 2 baths1,254 sq. ft.
$245,000Active3 beds 2 baths1,254 sq. ft.1708 Canyon Ridge Street, Fort Worth, TX 76131
MLS# 21083196Listed by: 6TH AVE HOMES - New
 $321,900Active3 beds 2 baths1,600 sq. ft.
$321,900Active3 beds 2 baths1,600 sq. ft.1609 Harvester Drive, Fort Worth, TX 76140
MLS# 21083618Listed by: LGI HOMES - New
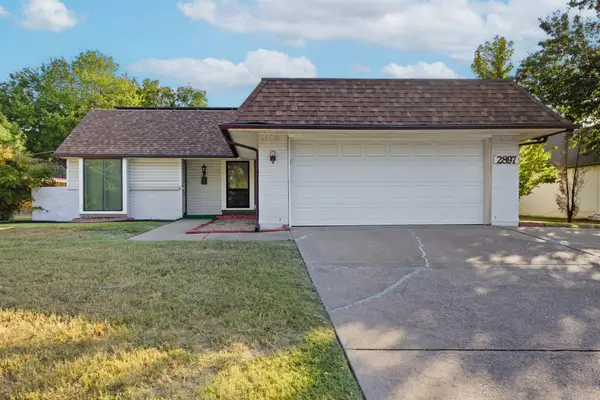 $205,000Active3 beds 2 baths1,500 sq. ft.
$205,000Active3 beds 2 baths1,500 sq. ft.2897 Elsinor Drive, Fort Worth, TX 76116
MLS# 21083628Listed by: JOSEPH WALTER REALTY, LLC - New
 $321,900Active4 beds 2 baths1,724 sq. ft.
$321,900Active4 beds 2 baths1,724 sq. ft.1505 Woodwinds Drive, Fort Worth, TX 76140
MLS# 21083630Listed by: LGI HOMES - New
 $355,900Active4 beds 3 baths2,131 sq. ft.
$355,900Active4 beds 3 baths2,131 sq. ft.1617 Harvester Drive, Fort Worth, TX 76140
MLS# 21083648Listed by: LGI HOMES
