10156 Chapel Rock Drive, Fort Worth, TX 76116
Local realty services provided by:Better Homes and Gardens Real Estate Winans
Listed by:sherri aaron817-793-1146
Office:texas real estate hq
MLS#:21030789
Source:GDAR
Price summary
- Price:$307,000
- Price per sq. ft.:$123
About this home
SELLER IS OFFERING $$$$ TO A BUYER WITH WITH ACCEPTABLE OFFER!!. GET UP TO 14,575.. It can be used for fees, improvements, or buydowns.
Don't miss this chance to lock in your dream home with lower upfront cost. Beautiful 4-Bedroom Home in Chapel Ridge – Move-In Ready!
Welcome to this spacious and well-maintained 4-bedroom, 2.5-bathroom home nestled in the desirable Chapel Ridge neighborhood of Fort Worth. Boasting nearly 2,500 sq. ft. of living space, this two-story gem offers a functional and inviting floor plan perfect for both everyday living and entertaining. Step inside to find an open-concept main level featuring two generous living areas and a versatile study or formal dining space. The updated kitchen is the heart of the home, complete with stainless steel appliances, ample counter space, and abundant cabinetry. All four bedrooms are upstairs along with a large game room, providing a comfortable separation between living and sleeping areas. The primary bath, fully renovated in 2023, showcases elegant marble and dolomite tile, marble countertops, a relaxing soaking tub, a separate walk-in shower, and dual sinks for added convenience. The secondary bathroom also received a stunning upgrade, featuring beautiful glass tile accents, a new faucet, and updated tile surrounding the tub.
This house has a new roof, attractive flooring, and plenty of natural light throughout. Outside, the oversized backyard is ideal for play, pets, or gardening, and includes a storage shed and workshop.
Conveniently located with quick access to major highways, shopping, dining, and just minutes to Lockheed Martin, this home is also in proximity to Waverly Park Elementary, Leonard Middle, and Western Hills High School. 15 minutes from Lockheed Martin
Don’t miss your chance to make this exceptional property your new home—schedule a showing today!
Contact an agent
Home facts
- Year built:2002
- Listing ID #:21030789
- Added:57 day(s) ago
- Updated:October 09, 2025 at 06:48 PM
Rooms and interior
- Bedrooms:4
- Total bathrooms:3
- Full bathrooms:2
- Half bathrooms:1
- Living area:2,496 sq. ft.
Heating and cooling
- Cooling:Ceiling Fans, Central Air, Electric
- Heating:Central, Electric
Structure and exterior
- Roof:Composition
- Year built:2002
- Building area:2,496 sq. ft.
- Lot area:0.17 Acres
Schools
- High school:Westn Hill
- Middle school:Leonard
- Elementary school:Waverlypar
Finances and disclosures
- Price:$307,000
- Price per sq. ft.:$123
- Tax amount:$4,934
New listings near 10156 Chapel Rock Drive
- New
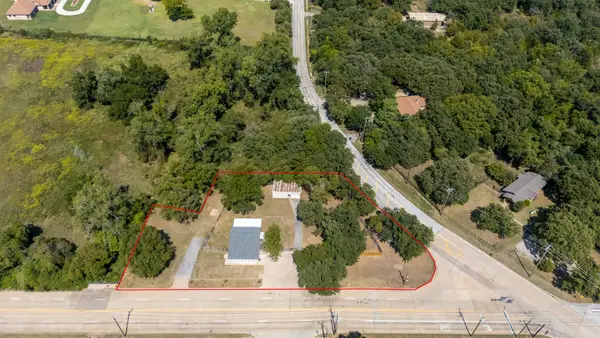 $375,000Active2 beds 1 baths1,704 sq. ft.
$375,000Active2 beds 1 baths1,704 sq. ft.7609 Lowery Road, Fort Worth, TX 76120
MLS# 21066826Listed by: RITE REAL ESTATE - New
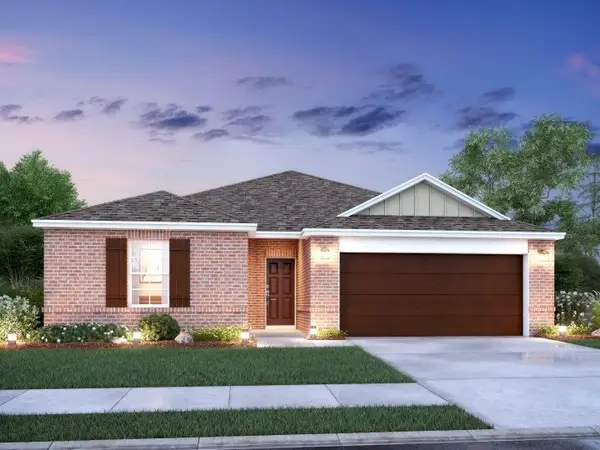 $405,109Active4 beds 2 baths1,898 sq. ft.
$405,109Active4 beds 2 baths1,898 sq. ft.1704 Foliage Drive, Fort Worth, TX 76131
MLS# 21078418Listed by: ESCAPE REALTY - New
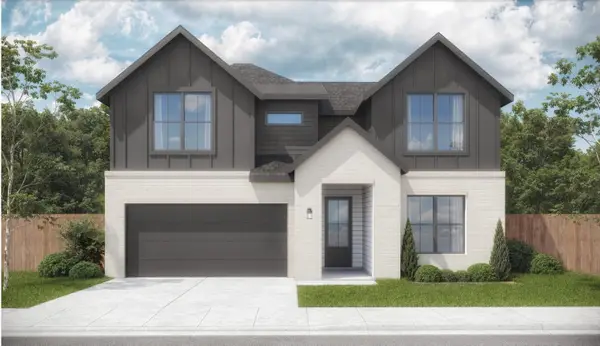 $499,900Active4 beds 3 baths2,723 sq. ft.
$499,900Active4 beds 3 baths2,723 sq. ft.7109 Intrepid Drive, Fort Worth, TX 76179
MLS# 21082779Listed by: TX LAND & LEGACY REALTY, LLC - New
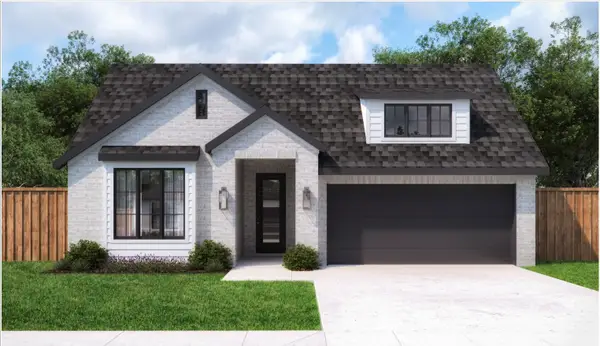 $474,900Active3 beds 2 baths1,758 sq. ft.
$474,900Active3 beds 2 baths1,758 sq. ft.7004 Johnny Drive, Fort Worth, TX 76179
MLS# 21082800Listed by: TX LAND & LEGACY REALTY, LLC - New
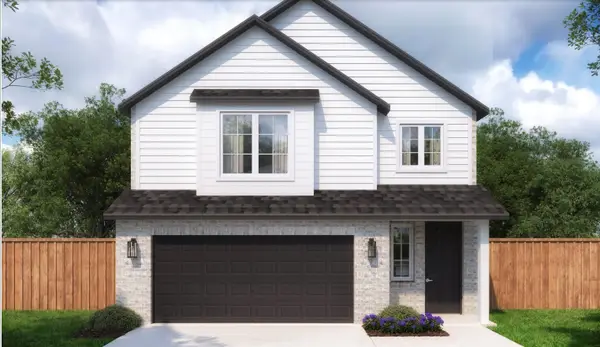 $458,900Active4 beds 3 baths2,583 sq. ft.
$458,900Active4 beds 3 baths2,583 sq. ft.7113 Intrepid Drive, Fort Worth, TX 76179
MLS# 21082825Listed by: TX LAND & LEGACY REALTY, LLC - Open Sat, 11am to 2pmNew
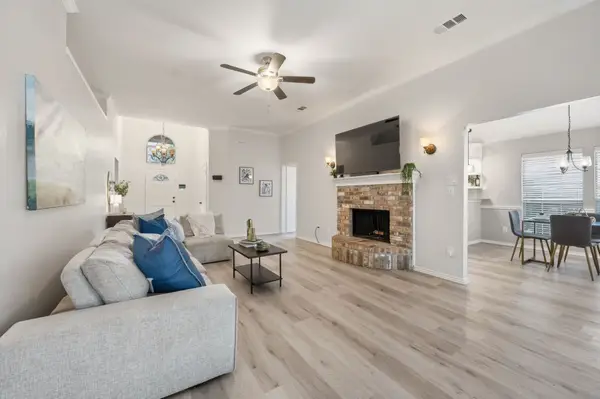 $300,000Active3 beds 2 baths1,636 sq. ft.
$300,000Active3 beds 2 baths1,636 sq. ft.1617 Arbor Ridge Drive, Fort Worth, TX 76112
MLS# 21082841Listed by: REAL BROKER, LLC - New
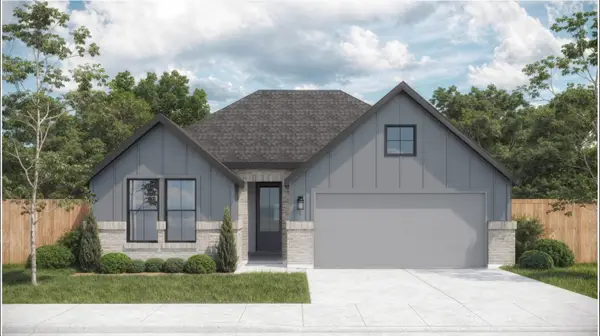 $464,900Active3 beds 2 baths1,783 sq. ft.
$464,900Active3 beds 2 baths1,783 sq. ft.7012 Johnny Way, Fort Worth, TX 76179
MLS# 21082849Listed by: TX LAND & LEGACY REALTY, LLC - New
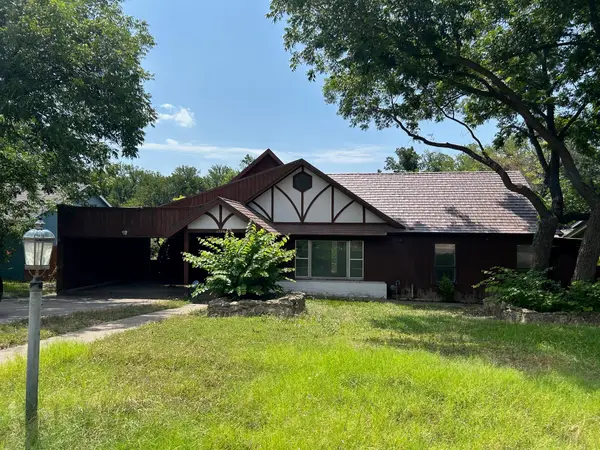 $210,000Active3 beds 3 baths2,703 sq. ft.
$210,000Active3 beds 3 baths2,703 sq. ft.1306 Smilax Avenue, Fort Worth, TX 76111
MLS# 20995046Listed by: HARTFORD REALTY GROUP - New
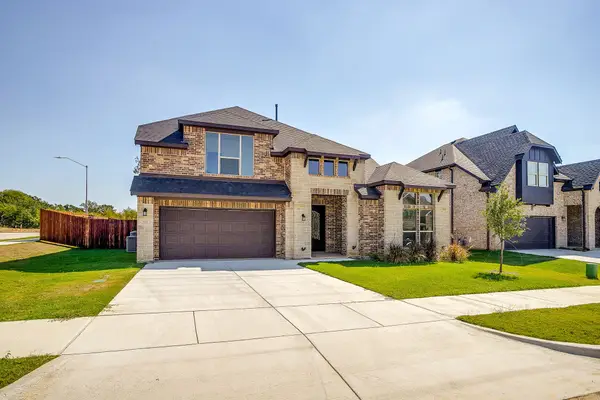 $550,000Active4 beds 3 baths2,985 sq. ft.
$550,000Active4 beds 3 baths2,985 sq. ft.928 Arkan Lane, Fort Worth, TX 76120
MLS# 21079444Listed by: KELLER WILLIAMS BRAZOS WEST - Open Sat, 12 to 2pmNew
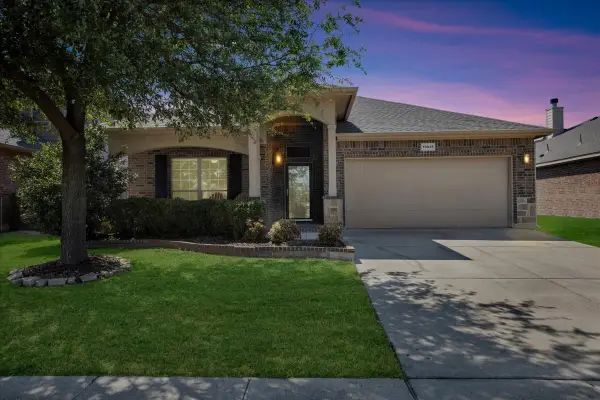 $385,000Active3 beds 2 baths1,844 sq. ft.
$385,000Active3 beds 2 baths1,844 sq. ft.13045 Monte Alto Street, Fort Worth, TX 76244
MLS# 21079593Listed by: KELLER WILLIAMS LEGACY
