1016 Brownford Drive, Fort Worth, TX 76028
Local realty services provided by:Better Homes and Gardens Real Estate Rhodes Realty
Listed by: bruce cobb, latonya cobb817-805-6323
Office: keller williams realty
MLS#:21070732
Source:GDAR
Price summary
- Price:$350,000
- Price per sq. ft.:$168.27
- Monthly HOA dues:$16.92
About this home
Welcome to this spacious and meticulously maintained one-story home, designed with both comfort and style in mind. Step inside to find oversized bedrooms, each with its own walk-in closet, plus a dedicated office and dining area. The open-concept layout makes it easy to entertain or stay connected with family, while built-in surround sound sets the stage for the perfect game day or movie night.
The kitchen features a generous walk-in pantry, and throughout the home you’ll notice thoughtful details that elevate everyday living. Outside, the professionally manicured lawn offers great curb appeal, while color-controlled LED soffit lighting adds a festive touch year-round.
Enjoy the outdoors on the extended covered concrete patio—complete with an outdoor TV—perfect for relaxing evenings or hosting friends and family.
Car enthusiasts will love the epoxy-coated garage floor paired with sleek metal slat wall panels—keeping vehicles protected, organized, and looking their best.
This “better than new” home truly blends functionality with beauty—ready for you to move in and enjoy.
Contact an agent
Home facts
- Year built:2018
- Listing ID #:21070732
- Added:56 day(s) ago
- Updated:November 22, 2025 at 12:41 PM
Rooms and interior
- Bedrooms:3
- Total bathrooms:2
- Full bathrooms:2
- Living area:2,080 sq. ft.
Heating and cooling
- Cooling:Central Air
- Heating:Electric
Structure and exterior
- Roof:Composition
- Year built:2018
- Building area:2,080 sq. ft.
- Lot area:0.14 Acres
Schools
- High school:Burleson Centennial
- Middle school:Hughes
- Elementary school:Brock
Finances and disclosures
- Price:$350,000
- Price per sq. ft.:$168.27
- Tax amount:$8,139
New listings near 1016 Brownford Drive
- New
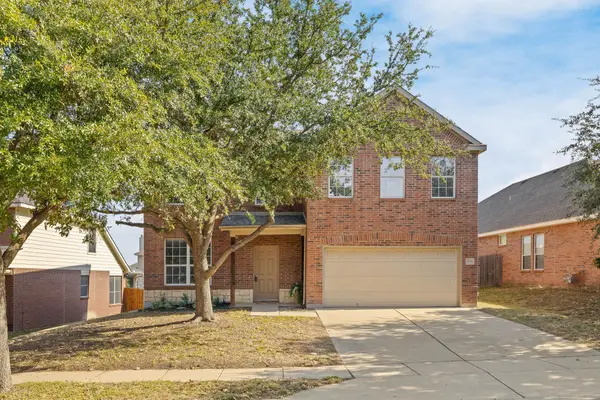 $315,000Active3 beds 3 baths2,310 sq. ft.
$315,000Active3 beds 3 baths2,310 sq. ft.1009 Terrace View Drive, Fort Worth, TX 76108
MLS# 21113777Listed by: KELLER WILLIAMS FORT WORTH - New
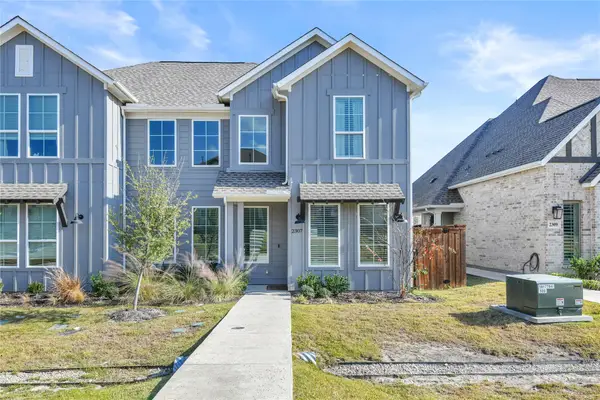 $429,300Active3 beds 4 baths2,409 sq. ft.
$429,300Active3 beds 4 baths2,409 sq. ft.2307 Offerande Drive, Fort Worth, TX 76008
MLS# 21111060Listed by: TEXAS LEGACY REALTY - New
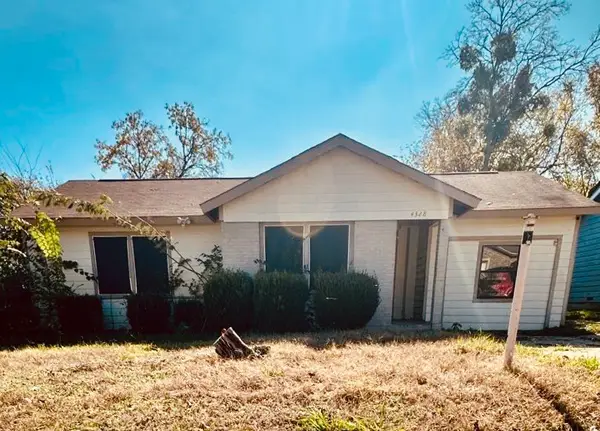 $125,000Active3 beds 1 baths828 sq. ft.
$125,000Active3 beds 1 baths828 sq. ft.4328 Strong Avenue, Fort Worth, TX 76105
MLS# 21118747Listed by: DELIA M GARCIA REALTY - New
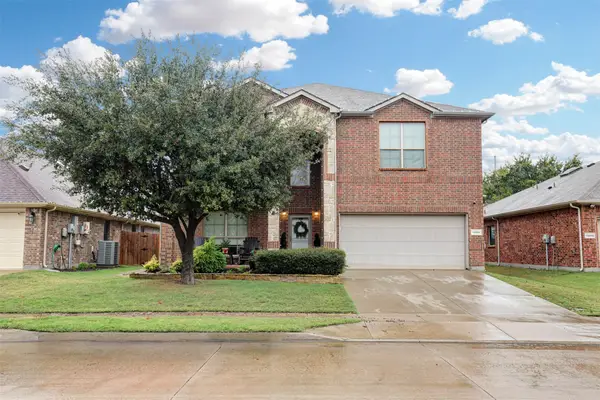 $440,000Active5 beds 3 baths2,949 sq. ft.
$440,000Active5 beds 3 baths2,949 sq. ft.13041 Sierra View Drive, Fort Worth, TX 76244
MLS# 21117862Listed by: THE PROPERTY SHOP - New
 $119,000Active4 beds 2 baths1,092 sq. ft.
$119,000Active4 beds 2 baths1,092 sq. ft.1217 High Street, Fort Worth, TX 76110
MLS# 21118702Listed by: REALTY RIGHT - New
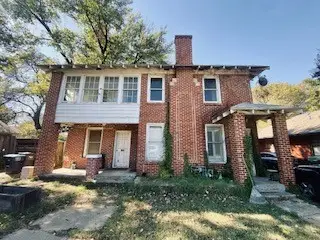 $355,000Active4 beds 2 baths2,864 sq. ft.
$355,000Active4 beds 2 baths2,864 sq. ft.1718 S Adams Street, Fort Worth, TX 76110
MLS# 21118729Listed by: COMPASS RE TEXAS, LLC - New
 $350,000Active3 beds 2 baths1,625 sq. ft.
$350,000Active3 beds 2 baths1,625 sq. ft.12740 Hannahsville Lane, Fort Worth, TX 76244
MLS# 21115717Listed by: GREAT2GRAND PROPERTIES, LLC - New
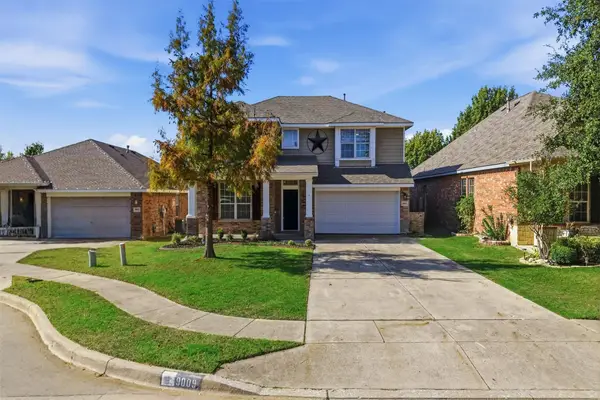 $380,000Active5 beds 4 baths2,939 sq. ft.
$380,000Active5 beds 4 baths2,939 sq. ft.9009 Trail Blazer Drive, Fort Worth, TX 76131
MLS# 21117836Listed by: POWERSTAR REALTY - Open Sun, 1am to 3pmNew
 $1,200,000Active4 beds 4 baths4,332 sq. ft.
$1,200,000Active4 beds 4 baths4,332 sq. ft.2341 Lofton Terrace, Fort Worth, TX 76109
MLS# 21118311Listed by: FORT WORTH FOCUSED REAL ESTATE - New
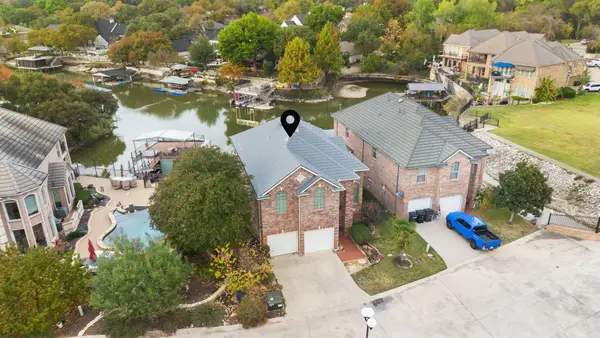 $750,000Active4 beds 3 baths2,294 sq. ft.
$750,000Active4 beds 3 baths2,294 sq. ft.8516 Sunset Cove Court, Fort Worth, TX 76179
MLS# 21118317Listed by: STEPHANIE KAHAN REAL ESTATE
