1016 Colbert Drive, Fort Worth, TX 76131
Local realty services provided by:Better Homes and Gardens Real Estate Winans
Listed by:russell rhodes972-899-5600
Office:berkshire hathawayhs penfed tx
MLS#:21015790
Source:GDAR
Price summary
- Price:$359,900
- Price per sq. ft.:$137.47
- Monthly HOA dues:$45
About this home
EXCEPTIONAL 2 STORY WITH A HUGE BACKYARD IN A PRIME LOCATION! This home makes a stunning first impression with a custom, one-of-a-kind front elevation, lush landscaping & a garage with inviting coach lights. Step inside to soaring ceilings, an open-concept floor plan, cozy fireplace & decorative art niche with custom spindle boxes. Just off the foyer, a versatile flex space offers the ideal spot for a dining room, home office, or sitting area—whatever suits your lifestyle best. Elevate your culinary game in the spacious kitchen graced with recently installed stainless steel appliances, ample cabinets for storage, a breakfast bar & a pantry. Unwind in the downstairs primary suite complete with a dual sink vanity, soaking tub, separate shower, private water closet & a walk-in closet with built-ins. Take full advantage of the upstairs space, boasting oversized bedrooms with walk-in closets & a huge media room showcasing a projector, name-brand Draper screen & surround sound wiring. Spend time with friends & family in your massive backyard with a patio & plenty of room for outdoor fun. Other features include a smart thermostat, laundry room with a folding table & holiday package with a soffit outlet for outdoor lights, plus a recently replaced water heater, HVAC units, door handles, ceiling fans & ceiling vent covers. Great location just a block from Chisholm Ridge Elementary & the community amenity center offering pools, a park & playground. Easy access to 35W, 820 & downtown Fort Worth. Take a first-person look at this gorgeous home! Click the Virtual Tour link to see the 3D Tour!
Contact an agent
Home facts
- Year built:2003
- Listing ID #:21015790
- Added:2 day(s) ago
- Updated:September 21, 2025 at 11:43 AM
Rooms and interior
- Bedrooms:4
- Total bathrooms:3
- Full bathrooms:2
- Half bathrooms:1
- Living area:2,618 sq. ft.
Heating and cooling
- Cooling:Central Air, Electric, Zoned
- Heating:Central
Structure and exterior
- Roof:Composition
- Year built:2003
- Building area:2,618 sq. ft.
- Lot area:0.16 Acres
Schools
- High school:Saginaw
- Middle school:Highland
- Elementary school:Chisholm Ridge
Finances and disclosures
- Price:$359,900
- Price per sq. ft.:$137.47
- Tax amount:$8,427
New listings near 1016 Colbert Drive
- New
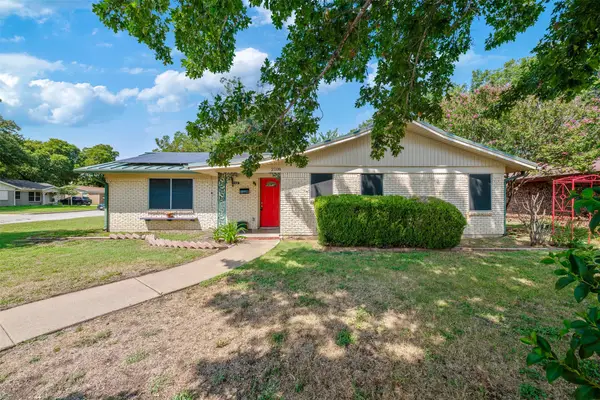 $290,000Active3 beds 2 baths1,607 sq. ft.
$290,000Active3 beds 2 baths1,607 sq. ft.2108 Bettibart Street, Fort Worth, TX 76134
MLS# 21057136Listed by: ASKINS INVESTMENT REALTY - New
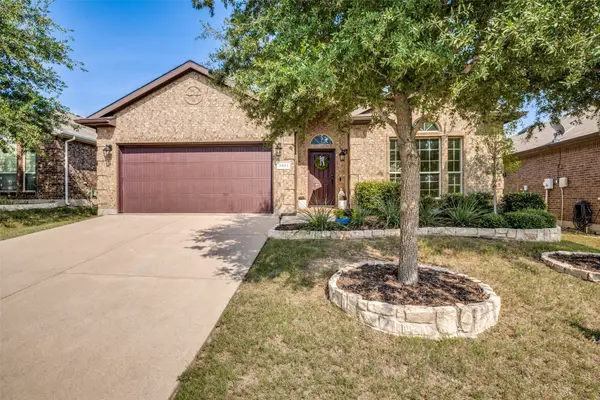 $340,000Active3 beds 2 baths1,814 sq. ft.
$340,000Active3 beds 2 baths1,814 sq. ft.3021 Maple Creek Drive, Fort Worth, TX 76177
MLS# 21062253Listed by: WEICHERT REALTORS/PROPERTY PAR 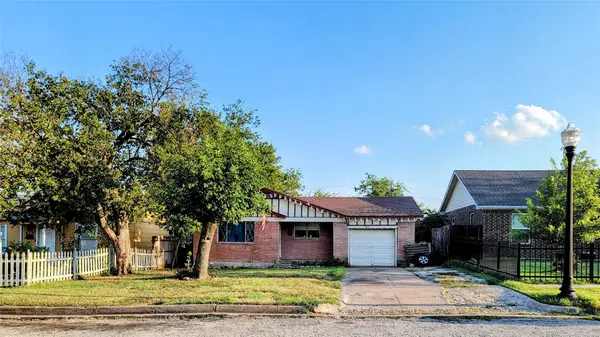 $150,000Pending3 beds 2 baths2,511 sq. ft.
$150,000Pending3 beds 2 baths2,511 sq. ft.816 E Lowden Street, Fort Worth, TX 76104
MLS# 21054789Listed by: RENDON REALTY, LLC- New
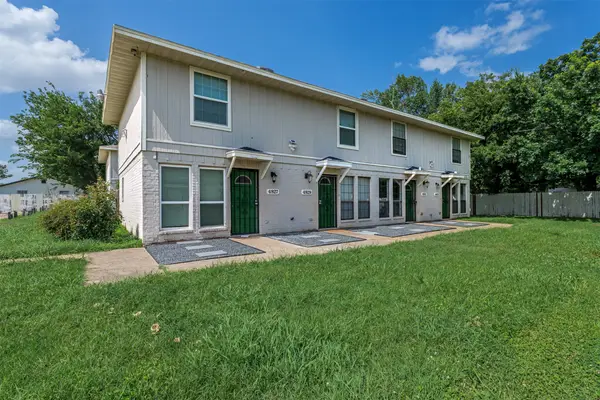 $455,000Active2 beds 2 baths3,120 sq. ft.
$455,000Active2 beds 2 baths3,120 sq. ft.4917 Miller Avenue, Fort Worth, TX 76119
MLS# 21060365Listed by: RELO RADAR - New
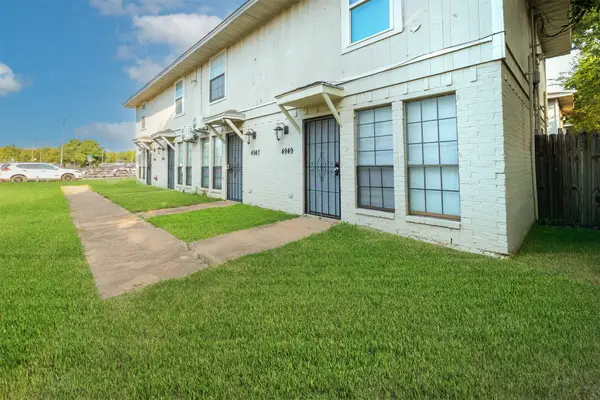 $455,000Active-- beds -- baths3,120 sq. ft.
$455,000Active-- beds -- baths3,120 sq. ft.4943 Miller Avenue, Fort Worth, TX 76119
MLS# 21060450Listed by: RELO RADAR - New
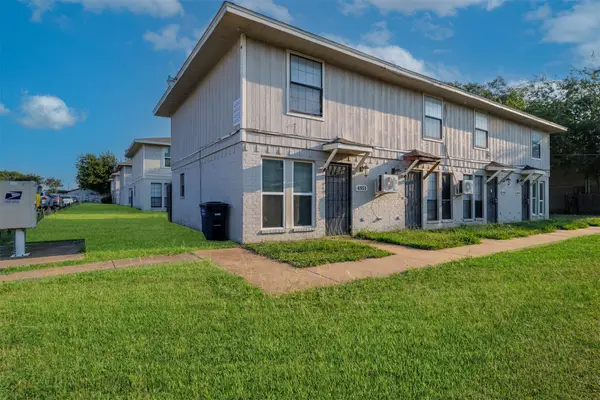 $455,000Active-- beds -- baths3,120 sq. ft.
$455,000Active-- beds -- baths3,120 sq. ft.4951 Miller Avenue, Fort Worth, TX 76119
MLS# 21064112Listed by: RELO RADAR - New
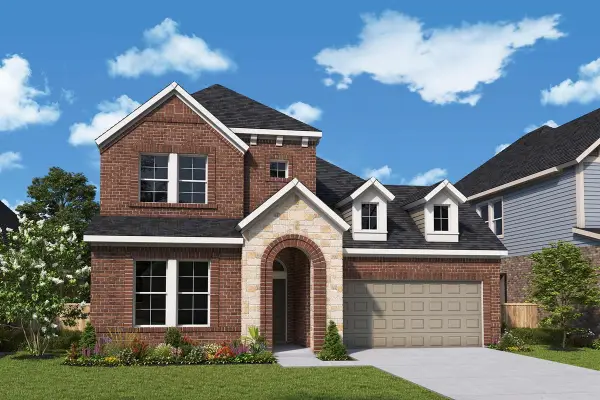 $730,117Active4 beds 3 baths3,533 sq. ft.
$730,117Active4 beds 3 baths3,533 sq. ft.14508 Leatherleaf Lane, Fort Worth, TX 76008
MLS# 21065934Listed by: DAVID M. WEEKLEY - New
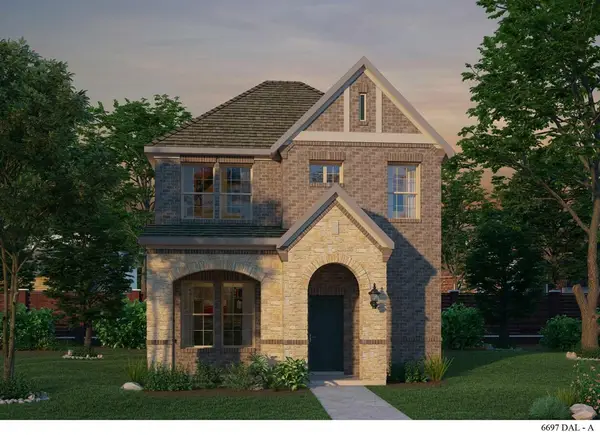 $459,990Active3 beds 3 baths2,118 sq. ft.
$459,990Active3 beds 3 baths2,118 sq. ft.2204 Rolling Oaks Drive, Fort Worth, TX 76008
MLS# 21065940Listed by: DAVID M. WEEKLEY - New
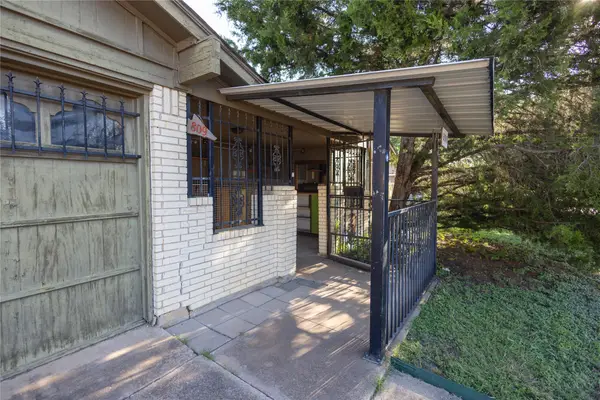 $350,000Active4 beds 2 baths1,503 sq. ft.
$350,000Active4 beds 2 baths1,503 sq. ft.809 Lomo Street, Fort Worth, TX 76110
MLS# 21059078Listed by: X2 REALTY GROUP - New
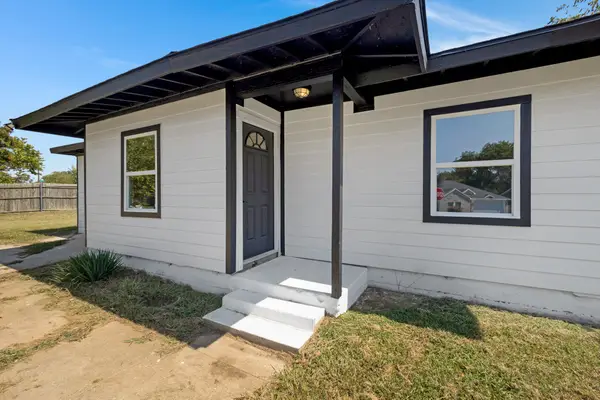 $199,000Active3 beds 1 baths1,054 sq. ft.
$199,000Active3 beds 1 baths1,054 sq. ft.3509 S Hughes Avenue, Fort Worth, TX 76119
MLS# 21065042Listed by: JEFF BROWN REALTY GROUP
