10205 E Rancho Diego Lane, Fort Worth, TX 76036
Local realty services provided by:Better Homes and Gardens Real Estate Rhodes Realty
Listed by:bill velasco
Office:winhill advisors dfw
MLS#:21063449
Source:GDAR
Price summary
- Price:$520,000
- Price per sq. ft.:$215.05
About this home
Remodeled 5-Bedroom Brick Home on 1.77 Acres – No HOA!
This beautifully updated 5-bedroom, 2-bathroom home offers 2,418 sq. ft. of living space on a sprawling 1.77-acre corner lot in a quiet and desirable community. Built in 2000 and remodeled just three years ago, this home features a spacious open-concept layout with a split-bedroom floor plan, perfect for both everyday living and entertaining.
At the heart of the home is a chef-inspired kitchen complete with custom cabinetry, recessed lighting, granite countertops, stainless steel appliances, and abundant workspace. The open flow into the dining and living areas creates a warm and welcoming atmosphere filled with natural light.
The private primary suite offers a relaxing retreat, while four additional bedrooms provide plenty of flexibility for family, guests, or a home office.
Outside, enjoy the benefits of no HOA along with a 2-car garage and an additional backyard carport. The expansive lot offers endless possibilities with plenty of space for a workshop, pool, or future expansion.
Located in a peaceful setting yet just minutes from schools, shopping, dining, and major highways, this property perfectly blends country living with modern convenience. Move-in ready and full of potential, this home is a rare find in today’s market.
Contact an agent
Home facts
- Year built:2000
- Listing ID #:21063449
- Added:13 day(s) ago
- Updated:October 02, 2025 at 11:50 AM
Rooms and interior
- Bedrooms:5
- Total bathrooms:2
- Full bathrooms:2
- Living area:2,418 sq. ft.
Heating and cooling
- Cooling:Central Air
- Heating:Central
Structure and exterior
- Year built:2000
- Building area:2,418 sq. ft.
- Lot area:1.77 Acres
Schools
- High school:North Crowley
- Middle school:Summer Creek
- Elementary school:Dallas Park
Finances and disclosures
- Price:$520,000
- Price per sq. ft.:$215.05
- Tax amount:$8,842
New listings near 10205 E Rancho Diego Lane
- New
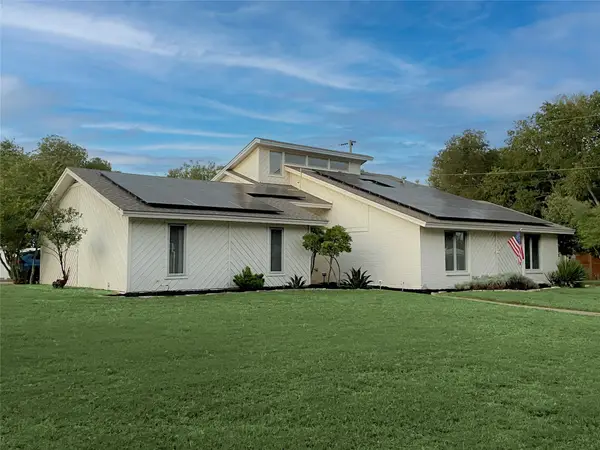 $494,900Active3 beds 3 baths2,246 sq. ft.
$494,900Active3 beds 3 baths2,246 sq. ft.5450 Starlight Drive N, Fort Worth, TX 76126
MLS# 21059274Listed by: JPAR - PLANO - New
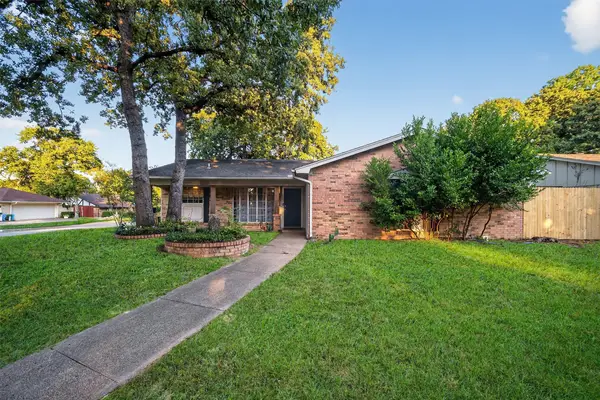 $290,000Active3 beds 2 baths1,650 sq. ft.
$290,000Active3 beds 2 baths1,650 sq. ft.2501 Warren Lane, Fort Worth, TX 76112
MLS# 21064573Listed by: RENDON REALTY, LLC - New
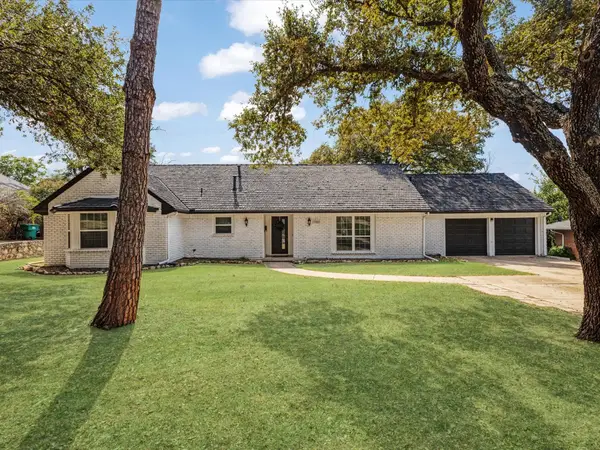 $374,500Active5 beds 2 baths2,256 sq. ft.
$374,500Active5 beds 2 baths2,256 sq. ft.3805 Kimberly Lane, Fort Worth, TX 76133
MLS# 21075310Listed by: RENDON REALTY, LLC - New
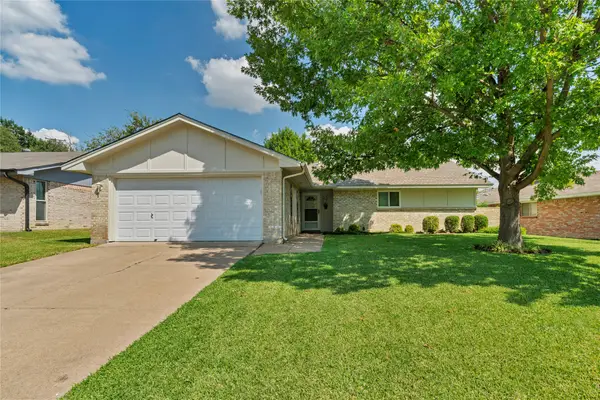 $260,000Active3 beds 2 baths1,482 sq. ft.
$260,000Active3 beds 2 baths1,482 sq. ft.3001 Elsinor Drive, Fort Worth, TX 76116
MLS# 21069462Listed by: RJ WILLIAMS & COMPANY RE - New
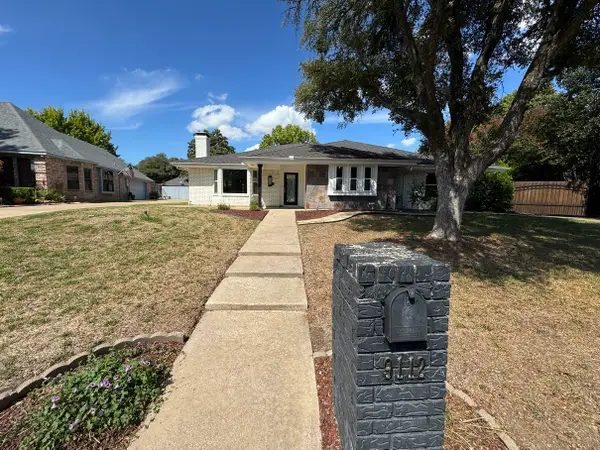 $382,000Active3 beds 3 baths2,788 sq. ft.
$382,000Active3 beds 3 baths2,788 sq. ft.9112 Westwood Shores Drive, Fort Worth, TX 76179
MLS# 21075514Listed by: SUSY SALDIVAR REAL ESTATE - New
 $270,000Active3 beds 2 baths1,820 sq. ft.
$270,000Active3 beds 2 baths1,820 sq. ft.4825 Barberry Drive, Fort Worth, TX 76133
MLS# 21075710Listed by: LPT REALTY - New
 $525,000Active4 beds 2 baths2,016 sq. ft.
$525,000Active4 beds 2 baths2,016 sq. ft.4416 Stonedale Road, Fort Worth, TX 76116
MLS# 21050643Listed by: COLDWELL BANKER REALTY - New
 $450,000Active2 beds 2 baths1,605 sq. ft.
$450,000Active2 beds 2 baths1,605 sq. ft.3465 Wellington Road, Fort Worth, TX 76116
MLS# 21073844Listed by: HELEN PAINTER GROUP, REALTORS - New
 $434,995Active4 beds 4 baths2,781 sq. ft.
$434,995Active4 beds 4 baths2,781 sq. ft.10861 Black Onyx Drive, Fort Worth, TX 76036
MLS# 21075454Listed by: CENTURY 21 MIKE BOWMAN, INC. - New
 $275,000Active3 beds 2 baths1,355 sq. ft.
$275,000Active3 beds 2 baths1,355 sq. ft.4213 Iris Avenue, Fort Worth, TX 76137
MLS# 21067685Listed by: LPT REALTY, LLC
