1021 Croxley Way, Fort Worth, TX 76247
Local realty services provided by:Better Homes and Gardens Real Estate Rhodes Realty
Listed by:brad cunningham972-768-7207
Office:dfw fine properties
MLS#:20964117
Source:GDAR
Price summary
- Price:$370,000
- Price per sq. ft.:$169.26
- Monthly HOA dues:$55.42
About this home
Welcome to a home that makes a statement from the very start. The extra-large foyer sets a warm tone, leading to a dedicated office with French doors, and three secondary bedrooms with one shared bathroom tucked away down the hall (offering both comfort and privacy), before opening into the generous living room anchored by a custom built-in fireplace, perfect for cozy evenings or hosting gatherings. The kitchen is a true centerpiece, featuring quartz counters, stainless steel appliances, an oversized island with breakfast bar, and a breakfast room that invites daily meals and entertaining, and the primary suite is nestled in the back of the home for total separation. Step outside to a covered back patio designed for relaxing evenings, morning coffee, or weekend get-togethers. Beyond your door, Trails of Elizabeth Creek offers a vibrant lifestyle with a resort-style pool with lazy river and clubhouse, playgrounds, parks, an amphitheater, open green spaces, community fire pits, and the brand new elementary school is a short walk from home. With quick access to Highway 114 and 35W, you’re just minutes from Tanger Outlets, Alliance Town Center, and the dining and charm of Old Town Roanoke. This home blends comfort, convenience, and community in a way that feels both effortless and inviting.
Contact an agent
Home facts
- Year built:2023
- Listing ID #:20964117
- Added:1 day(s) ago
- Updated:September 10, 2025 at 09:49 PM
Rooms and interior
- Bedrooms:4
- Total bathrooms:2
- Full bathrooms:2
- Living area:2,186 sq. ft.
Heating and cooling
- Cooling:Attic Fan, Ceiling Fans, Central Air, Electric
- Heating:Central, Heat Pump, Natural Gas
Structure and exterior
- Roof:Composition
- Year built:2023
- Building area:2,186 sq. ft.
- Lot area:0.13 Acres
Schools
- High school:Northwest
- Middle school:Pike
- Elementary school:Hatfield
Finances and disclosures
- Price:$370,000
- Price per sq. ft.:$169.26
- Tax amount:$5,347
New listings near 1021 Croxley Way
- New
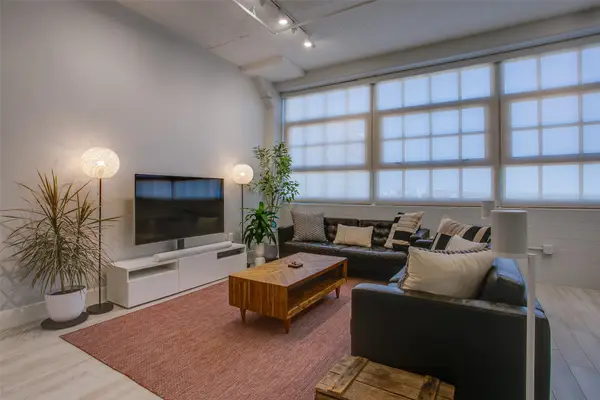 $509,000Active2 beds 2 baths1,546 sq. ft.
$509,000Active2 beds 2 baths1,546 sq. ft.2600 W 7th Street #2614, Fort Worth, TX 76107
MLS# 21043702Listed by: DAVE PERRY MILLER REAL ESTATE - New
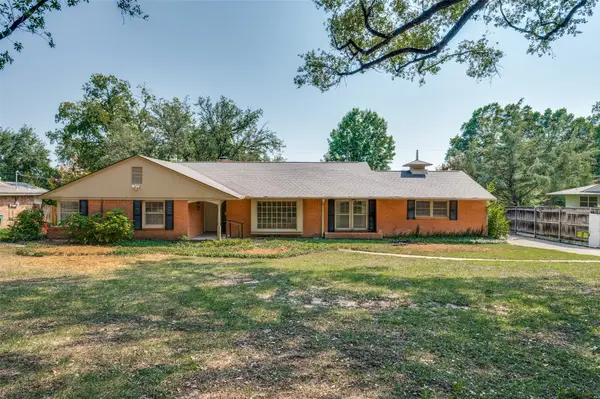 $479,900Active3 beds 3 baths2,245 sq. ft.
$479,900Active3 beds 3 baths2,245 sq. ft.3936 Floyd Drive, Fort Worth, TX 76116
MLS# 21056112Listed by: HENDON REAL ESTATE - New
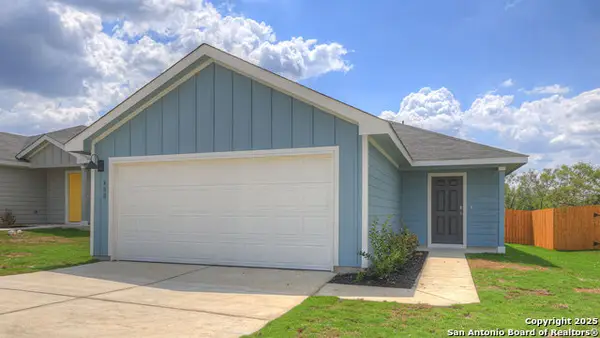 $247,995Active3 beds 2 baths1,280 sq. ft.
$247,995Active3 beds 2 baths1,280 sq. ft.400 Wild Goose Dr, Luling, TX 78648
MLS# 1906657Listed by: D.R. HORTON, AMERICA'S BUILDER - New
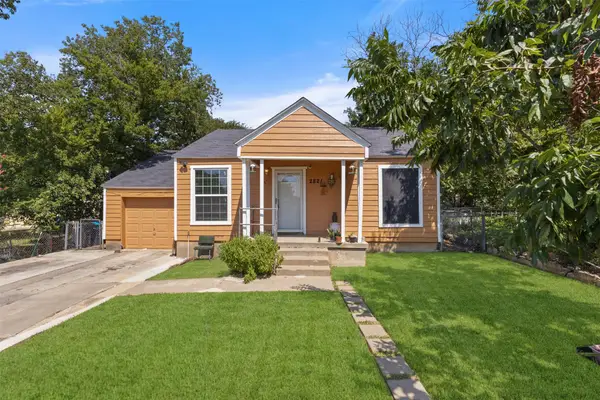 $215,000Active3 beds 2 baths1,296 sq. ft.
$215,000Active3 beds 2 baths1,296 sq. ft.2821 Burchill Road S, Fort Worth, TX 76105
MLS# 21011387Listed by: ONEPLUS REALTY GROUP, LLC - New
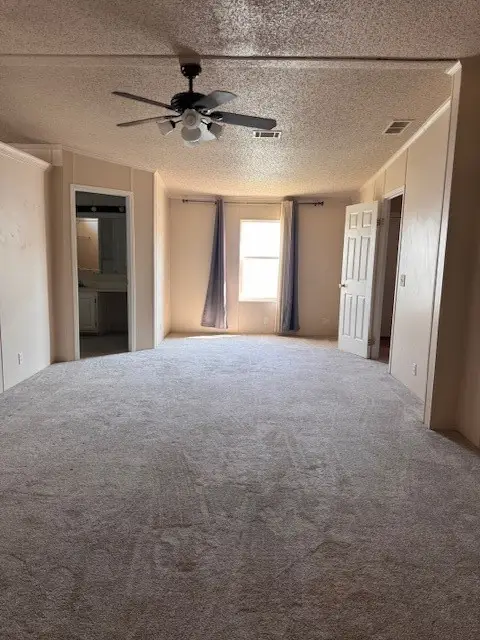 $80,000Active3 beds 2 baths2,016 sq. ft.
$80,000Active3 beds 2 baths2,016 sq. ft.11073 Peninsula Lane, Fort Worth, TX 76244
MLS# 21053515Listed by: REAL - New
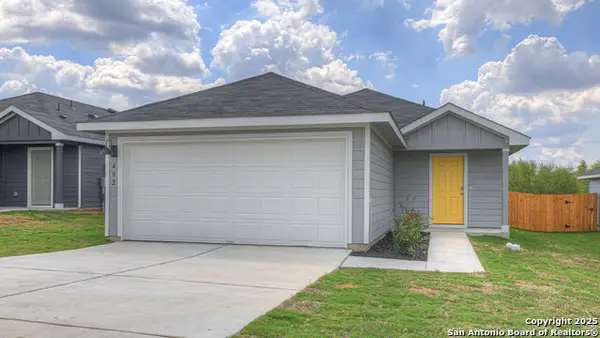 $232,990Active3 beds 2 baths1,156 sq. ft.
$232,990Active3 beds 2 baths1,156 sq. ft.402 Wild Goose Dr, Luling, TX 78648
MLS# 1906630Listed by: D.R. HORTON, AMERICA'S BUILDER - New
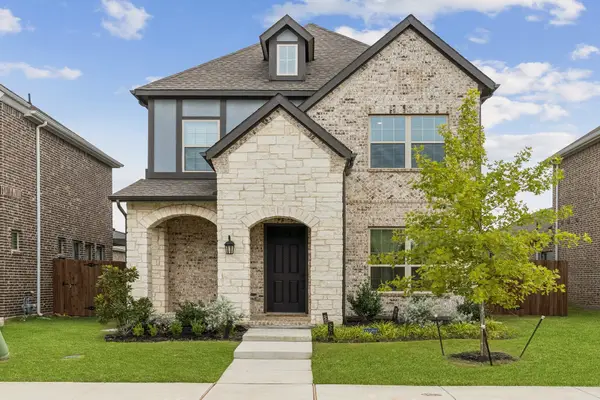 $468,000Active3 beds 3 baths1,911 sq. ft.
$468,000Active3 beds 3 baths1,911 sq. ft.9344 Trammel Davis Road, Fort Worth, TX 76118
MLS# 21043543Listed by: COLDWELL BANKER APEX, REALTORS - New
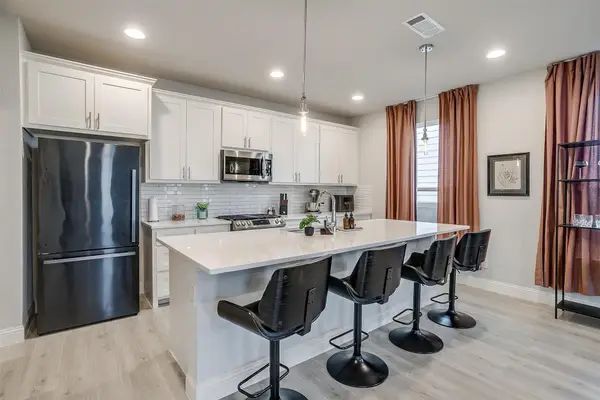 $300,000Active3 beds 4 baths1,697 sq. ft.
$300,000Active3 beds 4 baths1,697 sq. ft.3485 Vista Highlands Lane, Fort Worth, TX 76135
MLS# 21056584Listed by: LEAGUE REAL ESTATE - New
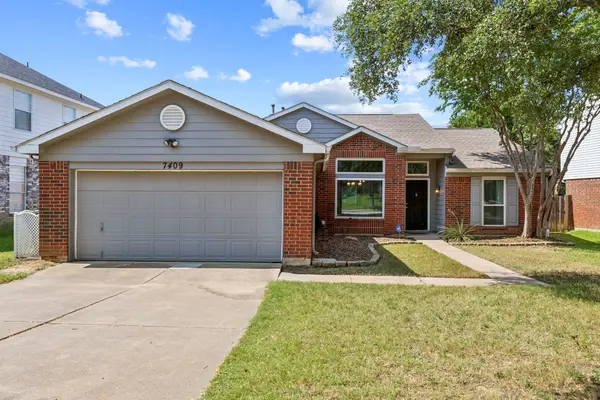 $319,900Active3 beds 2 baths1,660 sq. ft.
$319,900Active3 beds 2 baths1,660 sq. ft.7409 San Isabel Court, Fort Worth, TX 76137
MLS# 21051990Listed by: KELLER WILLIAMS REALTY-FM - New
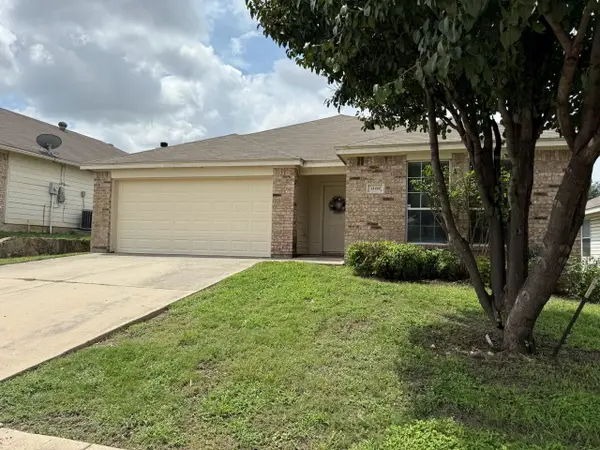 $289,000Active3 beds 2 baths1,734 sq. ft.
$289,000Active3 beds 2 baths1,734 sq. ft.14129 Esperanza Drive, Fort Worth, TX 76052
MLS# 21053093Listed by: PERSONAL ACQUISITION MGMT
