10212 Brea Canyon Road, Fort Worth, TX 76108
Local realty services provided by:Better Homes and Gardens Real Estate Senter, REALTORS(R)
Listed by: amy beyer972-965-0657
Office: real broker, llc.
MLS#:21086239
Source:GDAR
Price summary
- Price:$310,000
- Price per sq. ft.:$169.86
About this home
*ESTATE SALE* Updated 3-2-2 + Game Room + Oversized Corner Lot. This granddaughter restored her grandfather's home and it's ready for new owners! HVAC 5 years old, Roof less than 8 years old. UPDATED KITCHEN & BATHS, FRESH PAINT, FIREPLACE RE-SURFACED, UTILITY & GARAGE COMPLETELY REFRESHED. One-owner corner lot home with 2 big living areas + split bedrooms. Once inside, the foyer opens to one big greatroom that can be anything you want or divided into living-dining. LOTS OF ROOM TO SPREAD OUT in this house! Bright and airy kitchen is the heart of the home. NEW APPLIANCES, NEW GARB DISP, NEW BUTCHER BLOCK COUNTERS. Primary ensuite bath recently updated with new vanity, decorator tiles at garden tub surround and floor. Hall bath updated in warm earth-tone tiles & Texas star hardware. If you like being outside, this is the perfect lot for you + wrap-around yard + EXPANDED 24'L x 12'W COVERED PATIO + storage shed. ** EXTRA PARKING ON SIDE OF DRIVEWAY FOR MULTIPLE CARS, BOATS, RV + DOUBLE ENTRY GATE IN BACKYARD ** No HOA & great neighbors that look out for each other! Short drive to downtown Ft. Worth, Lake Worth, schools, retail + shopping. Up & coming location: new commercial areas being developed all around Chapel Creek at I-30. This little cutie has been fixed up and is ready to hear love and laughter echoing in the halls again. *MOVE-IN READY* Buyers can move-in immediately. Foundation work done on east side of home in 2015 with lifetime warranty.
Contact an agent
Home facts
- Year built:1999
- Listing ID #:21086239
- Added:194 day(s) ago
- Updated:December 14, 2025 at 12:44 PM
Rooms and interior
- Bedrooms:3
- Total bathrooms:2
- Full bathrooms:2
- Living area:1,825 sq. ft.
Heating and cooling
- Cooling:Ceiling Fans, Central Air
- Heating:Central
Structure and exterior
- Roof:Composition
- Year built:1999
- Building area:1,825 sq. ft.
- Lot area:0.16 Acres
Schools
- High school:Westn Hill
- Middle school:Leonard
- Elementary school:Waverlypar
Finances and disclosures
- Price:$310,000
- Price per sq. ft.:$169.86
- Tax amount:$6,776
New listings near 10212 Brea Canyon Road
- New
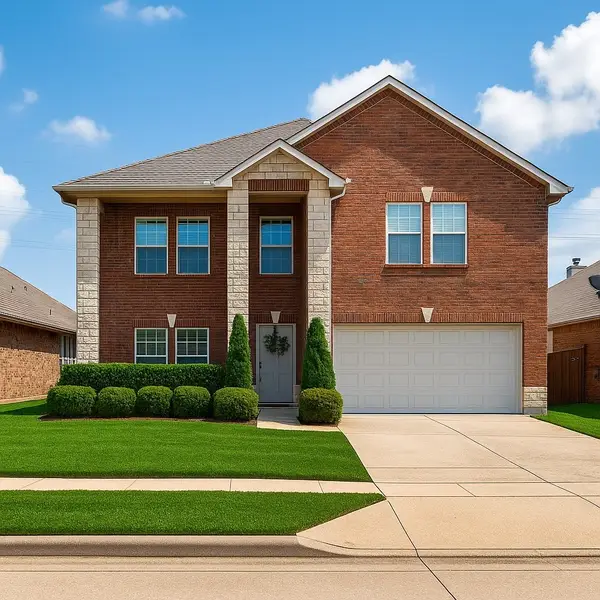 $445,000Active4 beds 3 baths2,907 sq. ft.
$445,000Active4 beds 3 baths2,907 sq. ft.12644 Mourning Dove Lane, Fort Worth, TX 76244
MLS# 21111915Listed by: COLDWELL BANKER REALTY - New
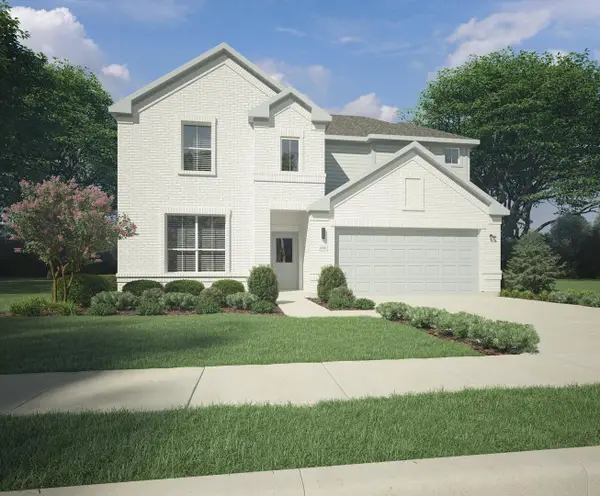 $414,990Active5 beds 4 baths2,968 sq. ft.
$414,990Active5 beds 4 baths2,968 sq. ft.9469 Wild West Way, Crowley, TX 76036
MLS# 21132105Listed by: HOMESUSA.COM - New
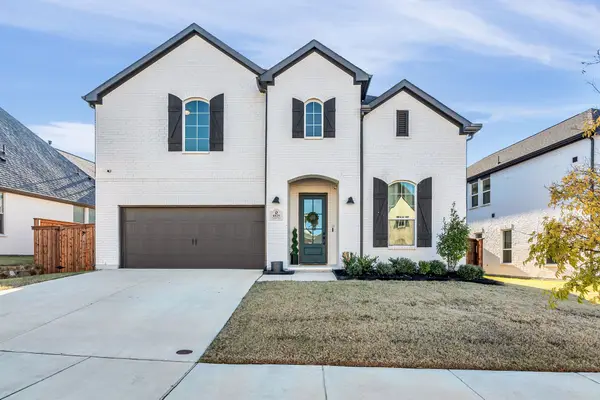 $599,000Active5 beds 4 baths3,614 sq. ft.
$599,000Active5 beds 4 baths3,614 sq. ft.6029 Foxwheel Way, Fort Worth, TX 76123
MLS# 21132352Listed by: UNITED REAL ESTATE DFW - New
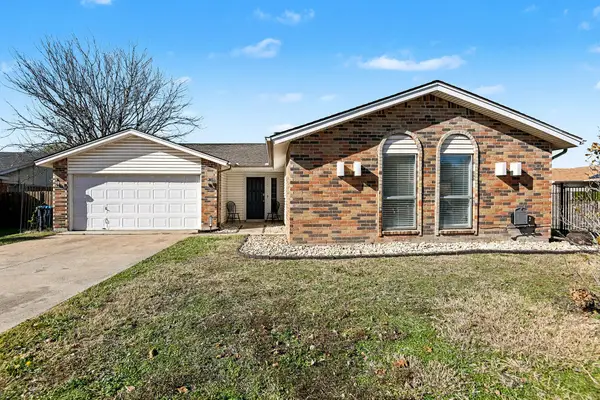 $299,000Active4 beds 2 baths1,838 sq. ft.
$299,000Active4 beds 2 baths1,838 sq. ft.6709 Sunnybank Drive, Fort Worth, TX 76137
MLS# 21120994Listed by: MARK SPAIN REAL ESTATE - New
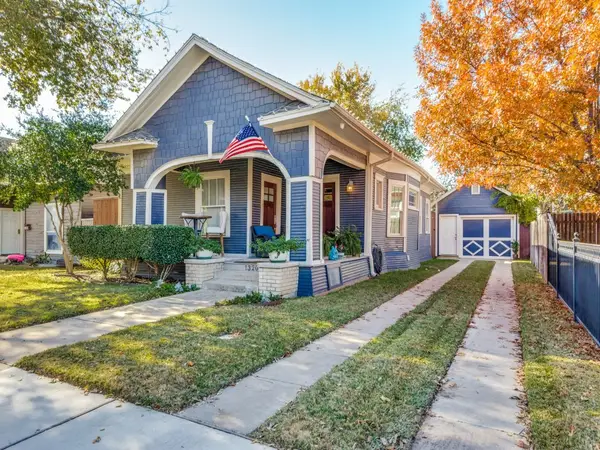 $450,000Active2 beds 2 baths1,300 sq. ft.
$450,000Active2 beds 2 baths1,300 sq. ft.1320 Alston Avenue, Fort Worth, TX 76104
MLS# 21128137Listed by: REAL ESTATE BY PAT GRAY - New
 $450,000Active2 beds 2 baths1,300 sq. ft.
$450,000Active2 beds 2 baths1,300 sq. ft.1320 Alston Avenue, Fort Worth, TX 76104
MLS# 21128137Listed by: REAL ESTATE BY PAT GRAY - New
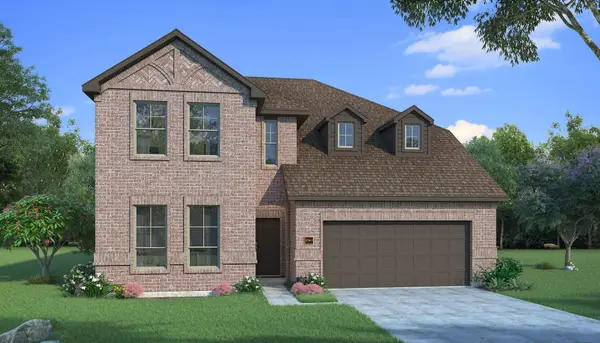 $486,948Active4 beds 3 baths2,765 sq. ft.
$486,948Active4 beds 3 baths2,765 sq. ft.7582 Wild Mint Trail, Prairie Ridge, TX 76084
MLS# 21132427Listed by: HOMESUSA.COM - New
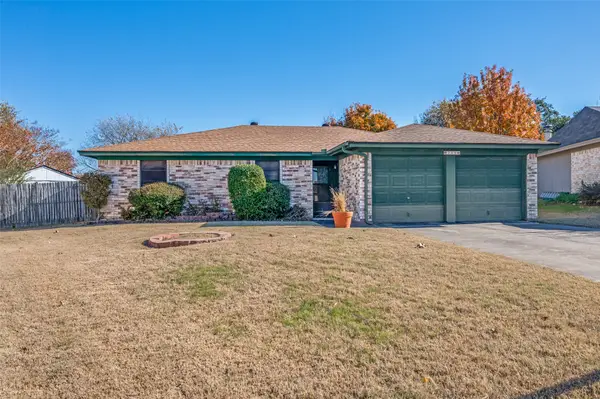 $247,900Active3 beds 2 baths1,265 sq. ft.
$247,900Active3 beds 2 baths1,265 sq. ft.755 Tumbleweed Court, Fort Worth, TX 76108
MLS# 21132358Listed by: REDLINE REALTY, LLC - New
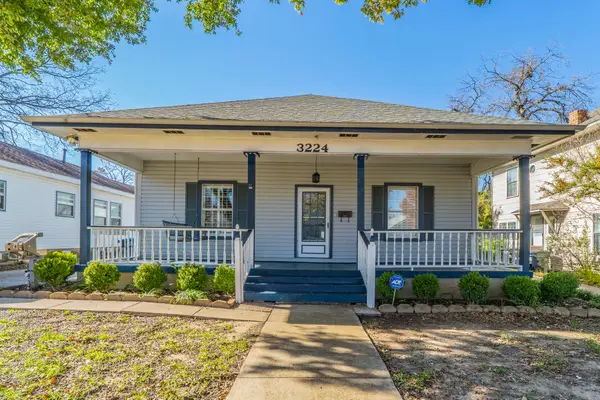 $280,000Active3 beds 2 baths1,974 sq. ft.
$280,000Active3 beds 2 baths1,974 sq. ft.3224 S Adams Street, Fort Worth, TX 76110
MLS# 21130503Listed by: REKONNECTION, LLC - New
 $485,000Active3 beds 2 baths1,840 sq. ft.
$485,000Active3 beds 2 baths1,840 sq. ft.15500 Pioneer Bluff Trail, Fort Worth, TX 76262
MLS# 21132281Listed by: HOMESMART
