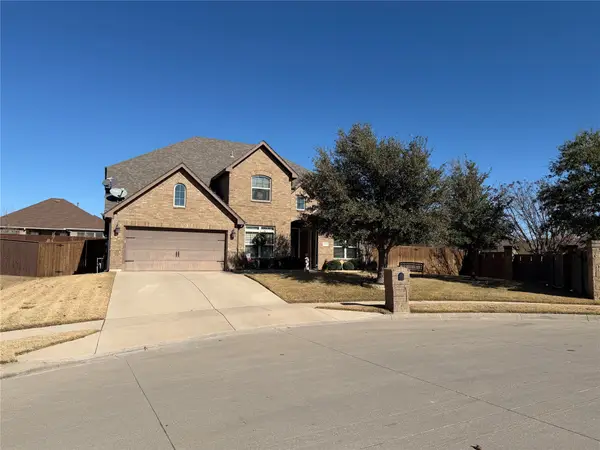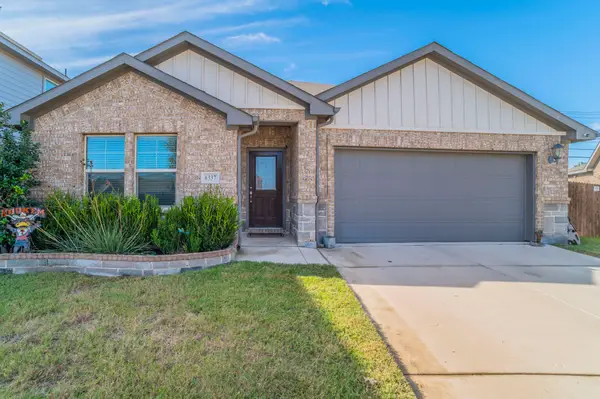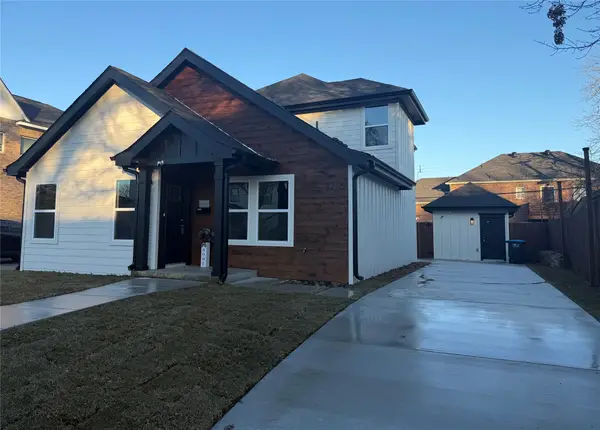10236 Sourwood Drive, Fort Worth, TX 76244
Local realty services provided by:Better Homes and Gardens Real Estate Winans
Listed by: seth reed469-993-3121
Office: local pro realty llc.
MLS#:21094129
Source:GDAR
Price summary
- Price:$450,000
- Price per sq. ft.:$172.55
- Monthly HOA dues:$37.5
About this home
***PRICE REDUCED*** This is a stunning 4 bedroom, 2.5 bath, 2 story home on a huge, rare double lot. The house is expertly designed for comfortable, spacious living with plenty of storage. Settled on a quiet street, this is the perfect option for families who love spending time together or spreading out. Located in Keller ISD, this home has the biggest backyard on the block! The backyard features two 2ft gates for a 4ft opening as well as a 6x12 shed and garden area. The primary bedroom is downstairs, with the other three upstairs along with a large game room or second living room. The main living area is very open with a gas starter fireplace, and the kitchen contains plenty of cabinetry and storage space while the dining room bears a beautiful hardwood floor. Exterior upgrades include an Alderwood front door, solar screens, and fire and ice roof with 3D shingles. The water heater is less than a year old, roof is 6 years old, and the AC has always been serviced annually. It also has a fully integrated security system as well as a sprinkler system with a new controller. Just 10 minutes from Presidio Junction and Alliance Towne Crossing for endless shopping, restaurants, and entertainment! The seller is offering concessions for landscaping and carpet replacement. Don’t miss out on this amazing home!!
Contact an agent
Home facts
- Year built:2002
- Listing ID #:21094129
- Added:57 day(s) ago
- Updated:January 02, 2026 at 12:46 PM
Rooms and interior
- Bedrooms:4
- Total bathrooms:3
- Full bathrooms:2
- Half bathrooms:1
- Living area:2,608 sq. ft.
Heating and cooling
- Cooling:Central Air
- Heating:Heat Pump
Structure and exterior
- Roof:Composition
- Year built:2002
- Building area:2,608 sq. ft.
- Lot area:0.24 Acres
Schools
- High school:Timber Creek
- Middle school:Timberview
- Elementary school:Eagle Ridge
Finances and disclosures
- Price:$450,000
- Price per sq. ft.:$172.55
- Tax amount:$7,964
New listings near 10236 Sourwood Drive
- Open Sat, 12 to 3pmNew
 $550,000Active5 beds 3 baths3,142 sq. ft.
$550,000Active5 beds 3 baths3,142 sq. ft.11900 Drummond Lane, Fort Worth, TX 76108
MLS# 21136844Listed by: REAL ESTATE DEPOT - New
 $325,000Active3 beds 2 baths1,831 sq. ft.
$325,000Active3 beds 2 baths1,831 sq. ft.6337 Copperhead Drive, Fort Worth, TX 76179
MLS# 21138006Listed by: C21 FINE HOMES JUDGE FITE - Open Sat, 1 to 3pmNew
 $1,050,000Active4 beds 5 baths3,594 sq. ft.
$1,050,000Active4 beds 5 baths3,594 sq. ft.2217 Winding Creek Circle, Fort Worth, TX 76008
MLS# 21139120Listed by: EXP REALTY - New
 $340,000Active4 beds 3 baths1,730 sq. ft.
$340,000Active4 beds 3 baths1,730 sq. ft.3210 Hampton Drive, Fort Worth, TX 76118
MLS# 21140985Listed by: KELLER WILLIAMS REALTY - New
 $240,000Active4 beds 1 baths1,218 sq. ft.
$240,000Active4 beds 1 baths1,218 sq. ft.7021 Newberry Court E, Fort Worth, TX 76120
MLS# 21142423Listed by: ELITE REAL ESTATE TEXAS - New
 $449,900Active4 beds 3 baths2,436 sq. ft.
$449,900Active4 beds 3 baths2,436 sq. ft.9140 Westwood Shores Drive, Fort Worth, TX 76179
MLS# 21138870Listed by: GRIFFITH REALTY GROUP - New
 $765,000Active5 beds 6 baths2,347 sq. ft.
$765,000Active5 beds 6 baths2,347 sq. ft.3205 Waits Avenue, Fort Worth, TX 76109
MLS# 21141988Listed by: BLACK TIE REAL ESTATE - New
 Listed by BHGRE$79,000Active1 beds 1 baths708 sq. ft.
Listed by BHGRE$79,000Active1 beds 1 baths708 sq. ft.5634 Boca Raton Boulevard #108, Fort Worth, TX 76112
MLS# 21139261Listed by: BETTER HOMES & GARDENS, WINANS - New
 $447,700Active2 beds 2 baths1,643 sq. ft.
$447,700Active2 beds 2 baths1,643 sq. ft.3211 Rosemeade Drive #1313, Fort Worth, TX 76116
MLS# 21141989Listed by: BHHS PREMIER PROPERTIES - New
 $195,000Active2 beds 3 baths1,056 sq. ft.
$195,000Active2 beds 3 baths1,056 sq. ft.9999 Boat Club Road #103, Fort Worth, TX 76179
MLS# 21131965Listed by: REAL BROKER, LLC
