10252 Red Bluff Lane, Fort Worth, TX 76177
Local realty services provided by:Better Homes and Gardens Real Estate The Bell Group
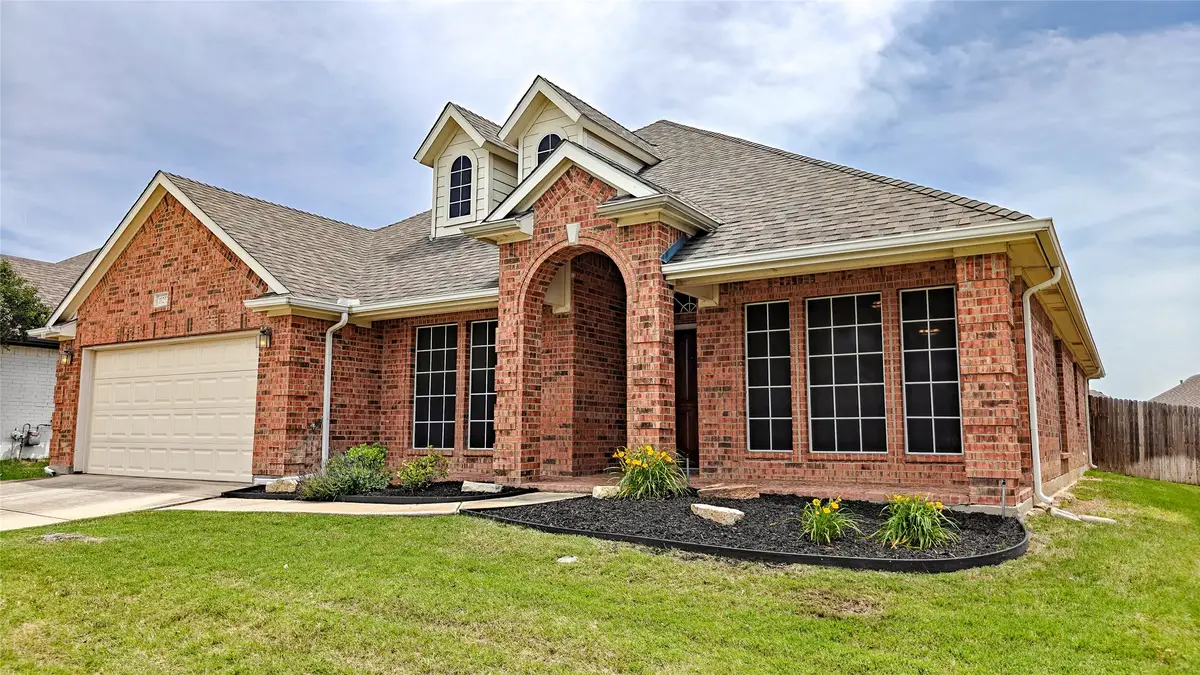
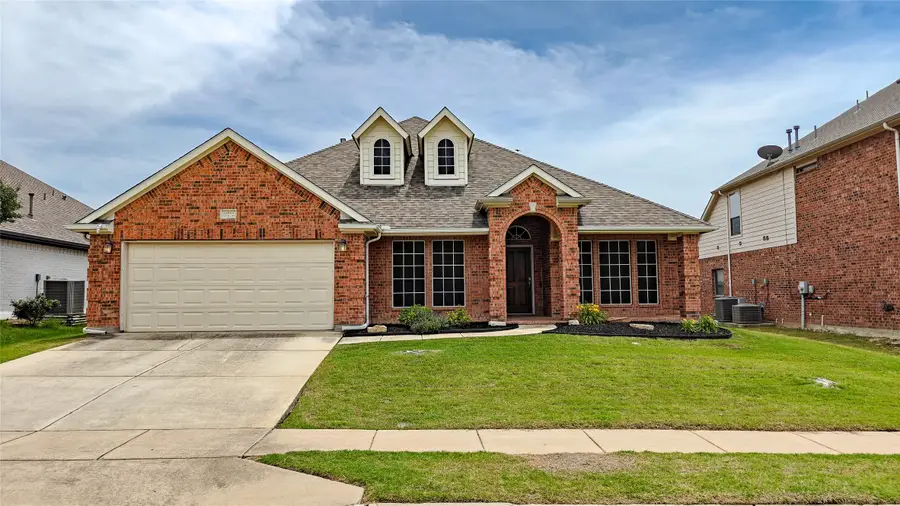
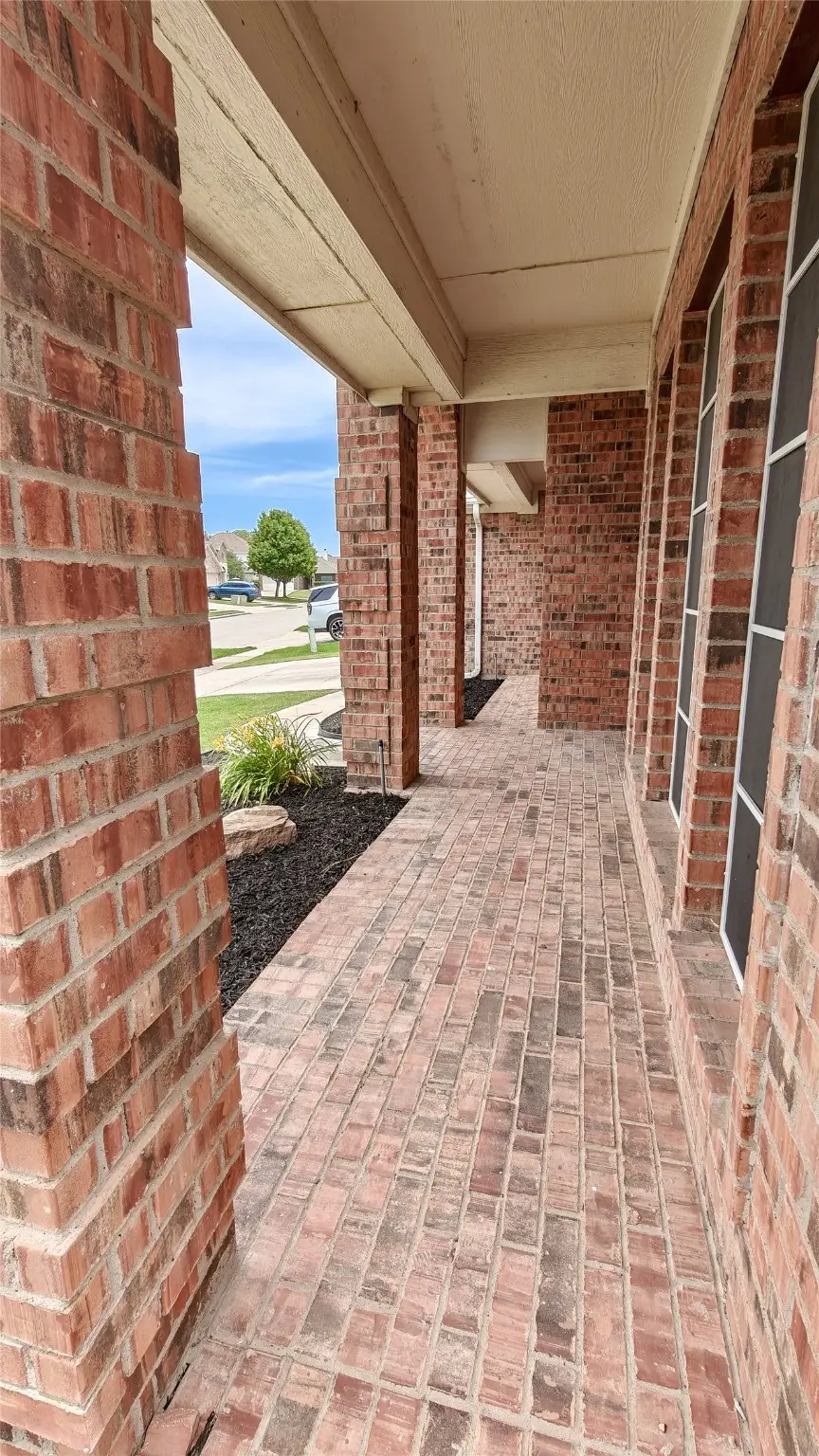
Listed by:brian stclair817-631-9803
Office:6th ave homes
MLS#:20924751
Source:GDAR
Price summary
- Price:$359,900
- Price per sq. ft.:$150.21
- Monthly HOA dues:$54.17
About this home
Dreaming of the perfect Fort Worth home? Look no further! This stunning 4-bed, 2-bath property at 10252 Red Bluff Ln is an absolute must-see. Imagine having not one, but TWO spacious living areas & TWO dining areas – ideal for both family time & entertaining. The heart of this home is the large, gourmet kitchen, flooded with natural light from a HUGE skylight! I can already picture myself cooking up a storm with the gas cooktop, & there's tons of space thanks to the island, ample storage & counter space, & a handy breakfast bar. Plus, a large pantry! Imagine entertaining friends & family on the front OR back porches. This home isn't just beautiful; it's smart too! Energy-efficient features like solar screens, a gas water heater, & a high-efficiency AC system will keep those bills low. And the location? Amazing! Close to major highways for easy commuting, & just a stone's throw from Alliance Town Center for all the shopping, dining, & entertainment you could want. Plus, you have access to the Tehama Ridge Community Center & Pool! Part of the award winning Northwest ISD & just 3 short blocks from Peterson Elementary! This home truly has it all. One of the BEST deals in Tehama Ridge on $ per SF! Seller is wiling to consider closing cost assistance or points buy-down with acceptable offer! Don't miss out – schedule your showing today!
Contact an agent
Home facts
- Year built:2006
- Listing Id #:20924751
- Added:95 day(s) ago
- Updated:August 11, 2025 at 08:40 PM
Rooms and interior
- Bedrooms:4
- Total bathrooms:2
- Full bathrooms:2
- Living area:2,396 sq. ft.
Heating and cooling
- Cooling:Ceiling Fans, Central Air, Electric
- Heating:Central, Natural Gas
Structure and exterior
- Roof:Composition
- Year built:2006
- Building area:2,396 sq. ft.
- Lot area:0.19 Acres
Schools
- High school:Eaton
- Middle school:CW Worthington
- Elementary school:Peterson
Finances and disclosures
- Price:$359,900
- Price per sq. ft.:$150.21
- Tax amount:$8,672
New listings near 10252 Red Bluff Lane
- New
 $400,000Active4 beds 3 baths2,485 sq. ft.
$400,000Active4 beds 3 baths2,485 sq. ft.5060 Sugarcane Lane, Fort Worth, TX 76179
MLS# 21031673Listed by: RE/MAX TRINITY - New
 $205,000Active3 beds 1 baths1,390 sq. ft.
$205,000Active3 beds 1 baths1,390 sq. ft.3151 Mims Street, Fort Worth, TX 76112
MLS# 21034537Listed by: KELLER WILLIAMS FORT WORTH - New
 $190,000Active2 beds 2 baths900 sq. ft.
$190,000Active2 beds 2 baths900 sq. ft.1463 Meadowood Village Drive, Fort Worth, TX 76120
MLS# 21035183Listed by: EXP REALTY, LLC - New
 $99,000Active3 beds 1 baths1,000 sq. ft.
$99,000Active3 beds 1 baths1,000 sq. ft.3613 Avenue K, Fort Worth, TX 76105
MLS# 21035493Listed by: RENDON REALTY, LLC - New
 $258,999Active3 beds 2 baths1,266 sq. ft.
$258,999Active3 beds 2 baths1,266 sq. ft.11526 Antrim Place, Justin, TX 76247
MLS# 21035527Listed by: TURNER MANGUM LLC - New
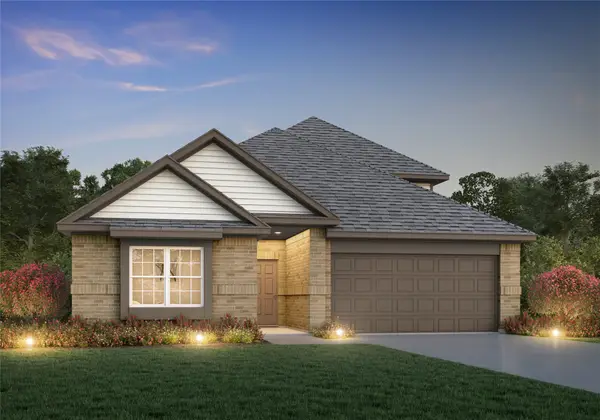 $406,939Active3 beds 3 baths2,602 sq. ft.
$406,939Active3 beds 3 baths2,602 sq. ft.6925 Night Owl Lane, Fort Worth, TX 76036
MLS# 21035538Listed by: LEGEND HOME CORP - New
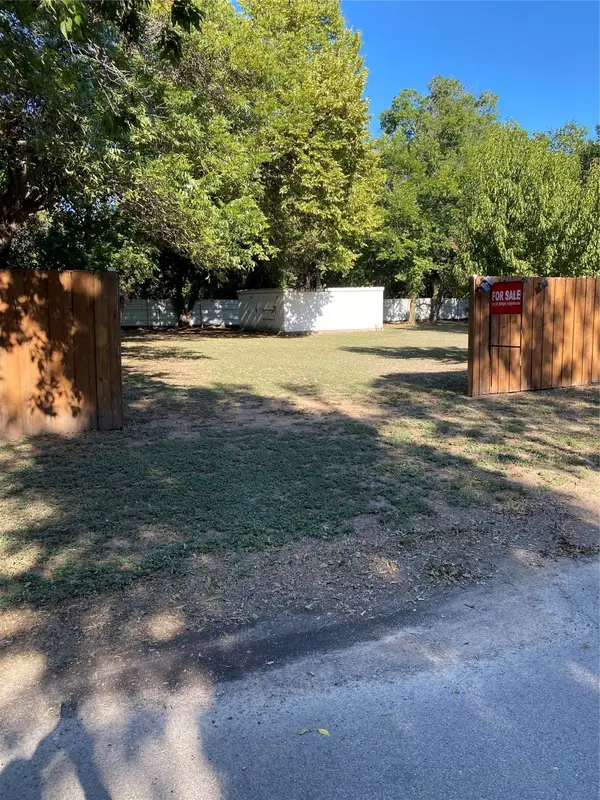 $130,000Active0.29 Acres
$130,000Active0.29 Acres501 Michigan Avenue, Fort Worth, TX 76114
MLS# 21035544Listed by: EAGLE ONE REALTY LLC - New
 $386,924Active3 beds 2 baths1,920 sq. ft.
$386,924Active3 beds 2 baths1,920 sq. ft.6932 Night Owl Lane, Fort Worth, TX 76036
MLS# 21035582Listed by: LEGEND HOME CORP - New
 $335,000Active3 beds 2 baths2,094 sq. ft.
$335,000Active3 beds 2 baths2,094 sq. ft.8409 Meadow Sweet Lane, Fort Worth, TX 76123
MLS# 21030543Listed by: TRINITY GROUP REALTY - New
 $329,000Active3 beds 2 baths1,704 sq. ft.
$329,000Active3 beds 2 baths1,704 sq. ft.9921 Flying Wing Way, Fort Worth, TX 76131
MLS# 21031158Listed by: COMPASS RE TEXAS, LLC
