1027 Roaring Springs Road, Fort Worth, TX 76114
Local realty services provided by:Better Homes and Gardens Real Estate The Bell Group
Listed by: bailey brewer682-551-2195
Office: brewer capital inc
MLS#:21035885
Source:GDAR
Price summary
- Price:$224,000
- Price per sq. ft.:$214.97
- Monthly HOA dues:$517
About this home
Wonderful Fully Renovated Nice Property. New Quartz Countertops, New Ceramic Tile, Ceilings and Walls scraped, retextured and painted, New Fixtures, New floors (replaced after pictures were taken), New Range, Refrigerator, Dishwasher, Microwave, Washer and Dryer. Must see to appreciate. Located near Westover Hills and Shady Oaks Country Club in west Fort Worth, this property offers access to a wonderfully maintained private community. Bring your clients who appreciate quality. The clubhouse, tennis courts, and community pool are the perfect amenities to complement modern living. With a fully remodeled kitchen, complete with brand new appliances, beautiful hard wood floors, and ample space for company this property is the perfect place to call home. 3 minutes to 820 or 3 minutes to I-30, you can get anywhere you need in town quickly. Buyer to verify schools, room sizes, taxes, etc. For showings, please contact Broker Bay to schedule.
Contact an agent
Home facts
- Year built:1970
- Listing ID #:21035885
- Added:63 day(s) ago
- Updated:November 22, 2025 at 12:41 PM
Rooms and interior
- Bedrooms:2
- Total bathrooms:2
- Full bathrooms:2
- Living area:1,042 sq. ft.
Heating and cooling
- Cooling:Ceiling Fans, Central Air, Electric
- Heating:Central, Electric
Structure and exterior
- Year built:1970
- Building area:1,042 sq. ft.
Schools
- High school:Arlngtnhts
- Middle school:Stripling
- Elementary school:Burtonhill
Finances and disclosures
- Price:$224,000
- Price per sq. ft.:$214.97
New listings near 1027 Roaring Springs Road
- New
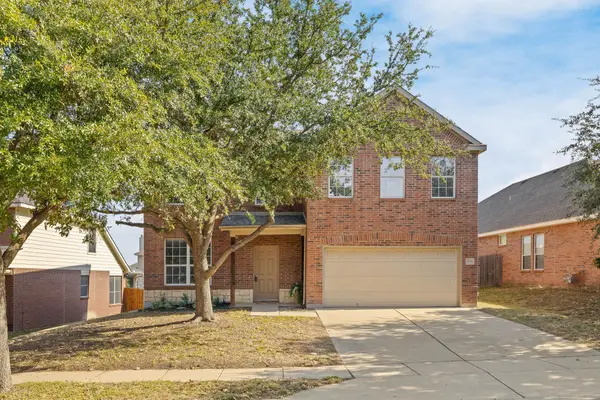 $315,000Active3 beds 3 baths2,310 sq. ft.
$315,000Active3 beds 3 baths2,310 sq. ft.1009 Terrace View Drive, Fort Worth, TX 76108
MLS# 21113777Listed by: KELLER WILLIAMS FORT WORTH - New
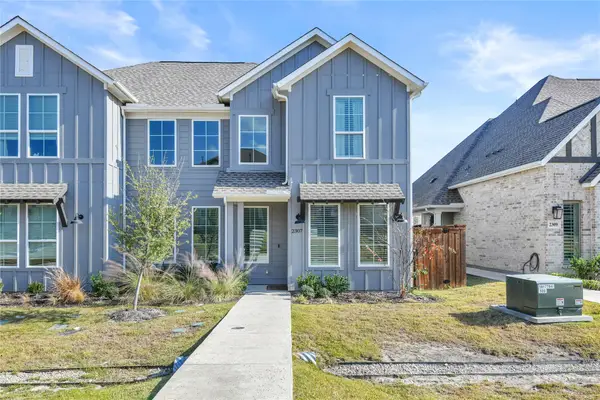 $429,300Active3 beds 4 baths2,409 sq. ft.
$429,300Active3 beds 4 baths2,409 sq. ft.2307 Offerande Drive, Fort Worth, TX 76008
MLS# 21111060Listed by: TEXAS LEGACY REALTY - New
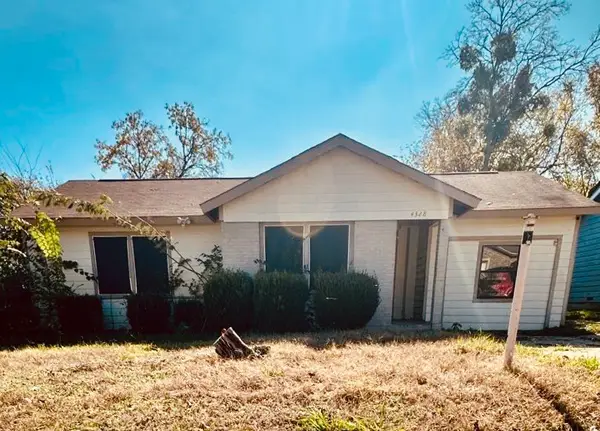 $125,000Active3 beds 1 baths828 sq. ft.
$125,000Active3 beds 1 baths828 sq. ft.4328 Strong Avenue, Fort Worth, TX 76105
MLS# 21118747Listed by: DELIA M GARCIA REALTY - New
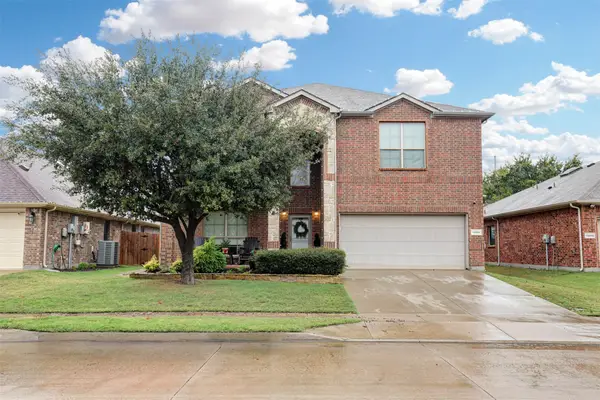 $440,000Active5 beds 3 baths2,949 sq. ft.
$440,000Active5 beds 3 baths2,949 sq. ft.13041 Sierra View Drive, Fort Worth, TX 76244
MLS# 21117862Listed by: THE PROPERTY SHOP - New
 $119,000Active4 beds 2 baths1,092 sq. ft.
$119,000Active4 beds 2 baths1,092 sq. ft.1217 High Street, Fort Worth, TX 76110
MLS# 21118702Listed by: REALTY RIGHT - New
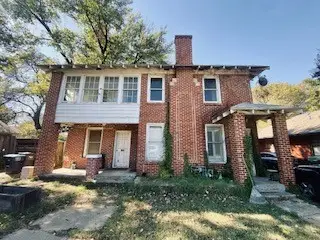 $355,000Active4 beds 2 baths2,864 sq. ft.
$355,000Active4 beds 2 baths2,864 sq. ft.1718 S Adams Street, Fort Worth, TX 76110
MLS# 21118729Listed by: COMPASS RE TEXAS, LLC - New
 $350,000Active3 beds 2 baths1,625 sq. ft.
$350,000Active3 beds 2 baths1,625 sq. ft.12740 Hannahsville Lane, Fort Worth, TX 76244
MLS# 21115717Listed by: GREAT2GRAND PROPERTIES, LLC - New
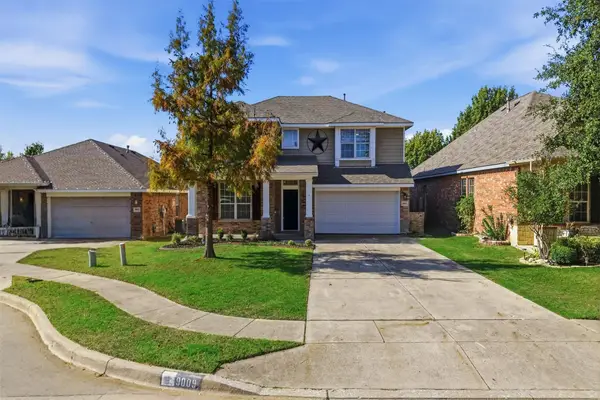 $380,000Active5 beds 4 baths2,939 sq. ft.
$380,000Active5 beds 4 baths2,939 sq. ft.9009 Trail Blazer Drive, Fort Worth, TX 76131
MLS# 21117836Listed by: POWERSTAR REALTY - Open Sun, 1am to 3pmNew
 $1,200,000Active4 beds 4 baths4,332 sq. ft.
$1,200,000Active4 beds 4 baths4,332 sq. ft.2341 Lofton Terrace, Fort Worth, TX 76109
MLS# 21118311Listed by: FORT WORTH FOCUSED REAL ESTATE - New
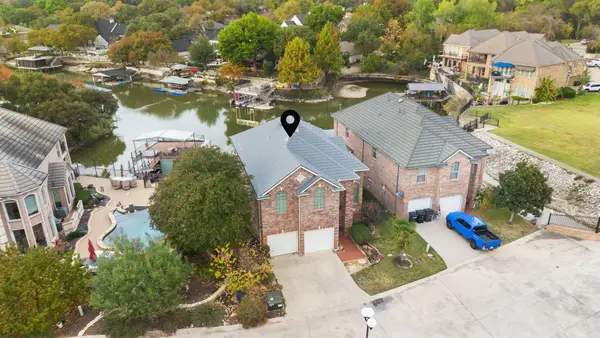 $750,000Active4 beds 3 baths2,294 sq. ft.
$750,000Active4 beds 3 baths2,294 sq. ft.8516 Sunset Cove Court, Fort Worth, TX 76179
MLS# 21118317Listed by: STEPHANIE KAHAN REAL ESTATE
