10300 Halter Drive, Fort Worth, TX 76126
Local realty services provided by:Better Homes and Gardens Real Estate Winans
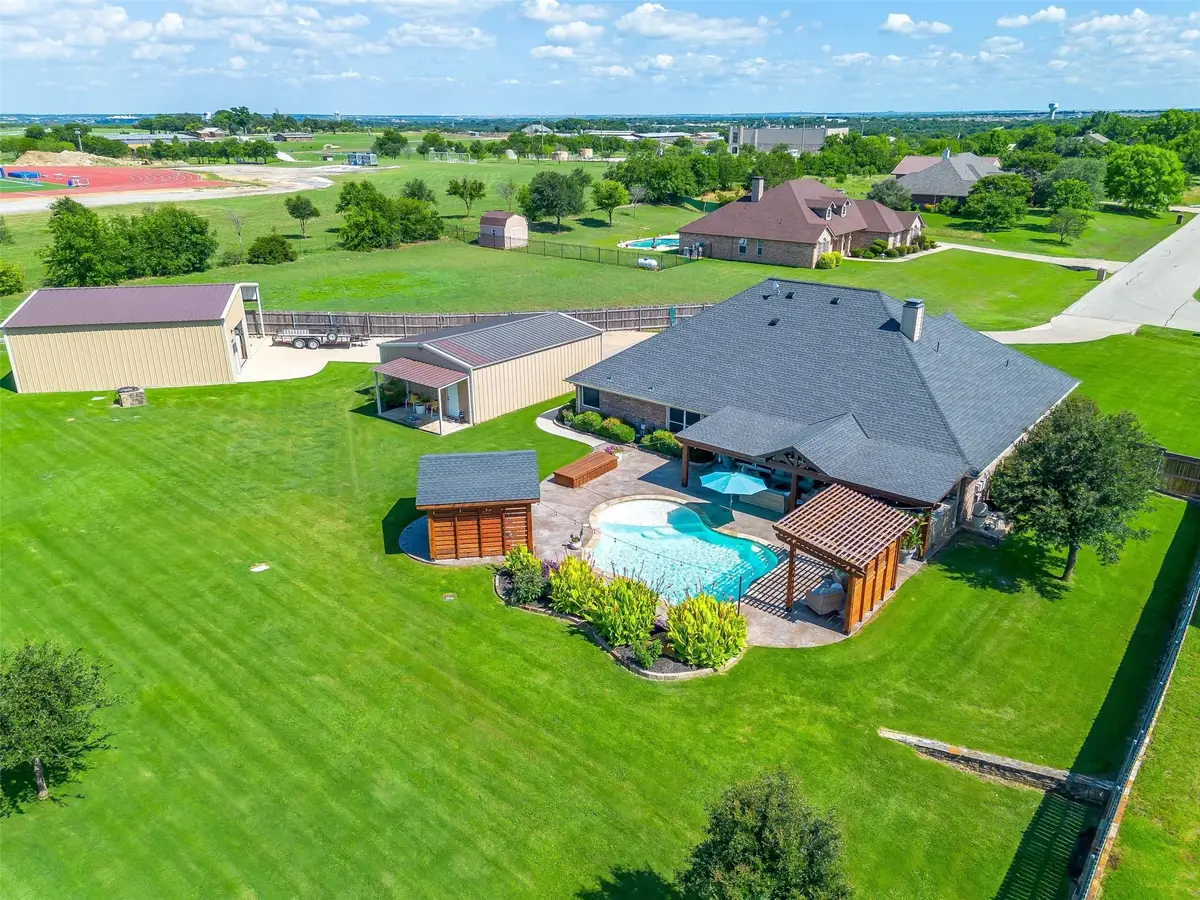
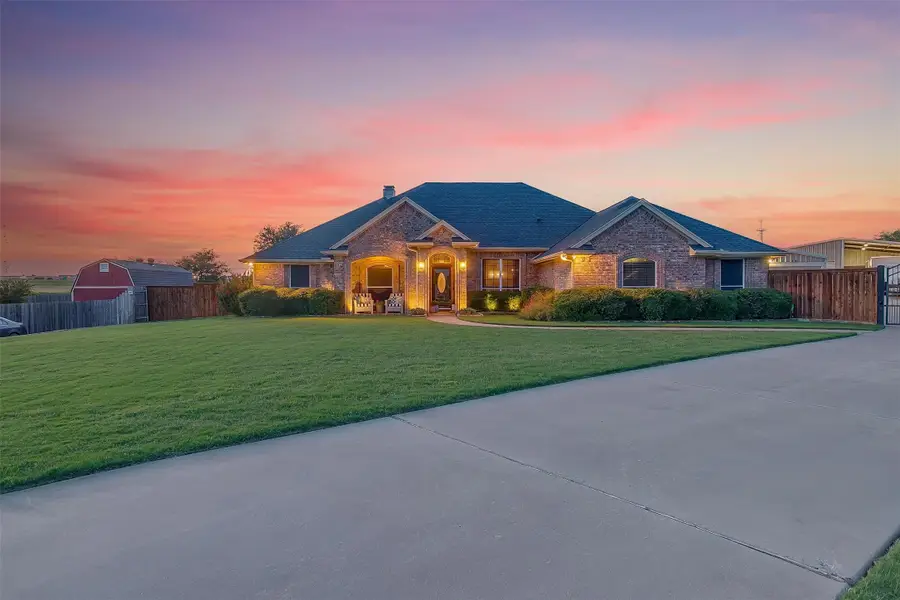
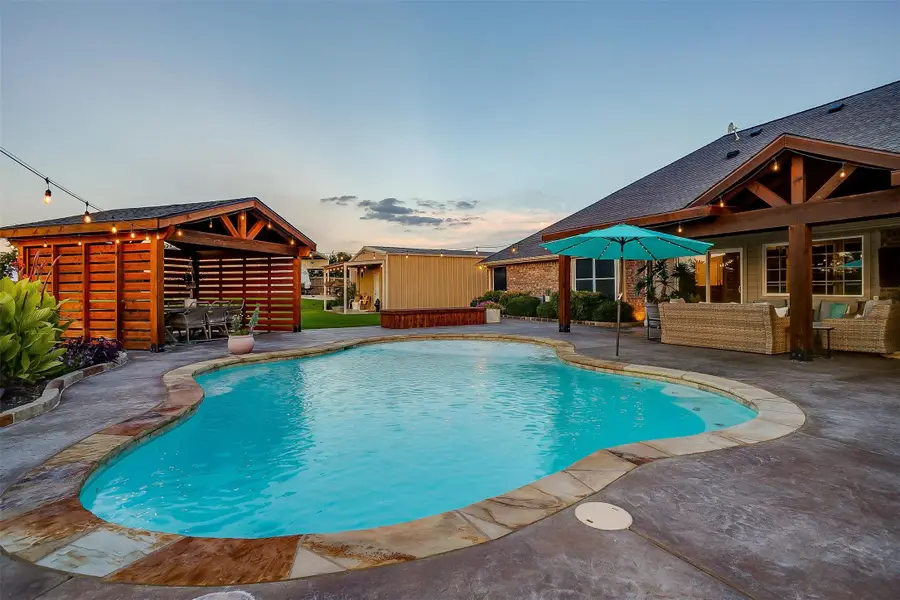
Listed by:shelley green817-988-8664
Office:thegreenteam re professionals
MLS#:20965457
Source:GDAR
Price summary
- Price:$735,000
- Price per sq. ft.:$272.32
- Monthly HOA dues:$4.17
About this home
Welcome to this stunning 4-bedroom, 3-bathroom home located on a spacious 1-acre lot in the beautiful Markum Ranch Estates. Check out the virtual tour for more pictures with a floor plan. This exquisite property offers an abundance of features and amenities that cater to comfort and luxury. Upon entering the home, you are greeted by a formal dining space perfect for hosting family gatherings and elegant dinner parties. The open-concept living room features an inviting electric fireplace and built-in shelving, creating a cozy atmosphere for relaxation. This space seamlessly connects to both the formal dining area and the kitchen. The kitchen is a chef’s dream, boasting ample cabinet space, a convenient kitchen island, and a breakfast bar for casual meals. Additionally, the kitchen includes a lovely eat-in area, making it perfect for family breakfasts or intimate dinners. Adjacent to the main living area is a versatile family room or flex space, complete with a half bath, ideal for a playroom, office, or secondary lounge area. The spacious primary bedroom offers a serene retreat with an ensuite bathroom that features dual vanities, a relaxing garden tub, and a walk-in shower. The three additional bedrooms are generously sized and share a full-sized bathroom, providing comfort and privacy for family members or guests. A sunroom adds a delightful touch to the home, offering a bright and airy space. Step outside to the expansive outdoor living area, where you’ll find a stunning saltwater pool. The covered patio provides a shaded area for relaxation, while the built-in kitchen space is perfect for outdoor entertaining. Two charming pergola spaces offer additional seating and dining options, creating the ideal setting for outdoor gatherings.
Contact an agent
Home facts
- Year built:2003
- Listing Id #:20965457
- Added:69 day(s) ago
- Updated:August 20, 2025 at 07:09 AM
Rooms and interior
- Bedrooms:4
- Total bathrooms:3
- Full bathrooms:2
- Half bathrooms:1
- Living area:2,699 sq. ft.
Heating and cooling
- Cooling:Ceiling Fans, Central Air
- Heating:Central, Electric, Fireplaces, Heat Pump
Structure and exterior
- Roof:Composition
- Year built:2003
- Building area:2,699 sq. ft.
- Lot area:1 Acres
Schools
- High school:Benbrook
- Middle school:Benbrook
- Elementary school:Westpark
Utilities
- Water:Well
Finances and disclosures
- Price:$735,000
- Price per sq. ft.:$272.32
- Tax amount:$8,285
New listings near 10300 Halter Drive
- New
 $395,000Active3 beds 1 baths1,455 sq. ft.
$395,000Active3 beds 1 baths1,455 sq. ft.5317 Red Bud Lane, Fort Worth, TX 76114
MLS# 21036357Listed by: COMPASS RE TEXAS, LLC - New
 $2,100,000Active5 beds 4 baths3,535 sq. ft.
$2,100,000Active5 beds 4 baths3,535 sq. ft.7401 Hilltop Drive, Fort Worth, TX 76108
MLS# 21037161Listed by: EAST PLANO REALTY, LLC - New
 $600,000Active5.01 Acres
$600,000Active5.01 AcresTBA Hilltop Drive, Fort Worth, TX 76108
MLS# 21037173Listed by: EAST PLANO REALTY, LLC - New
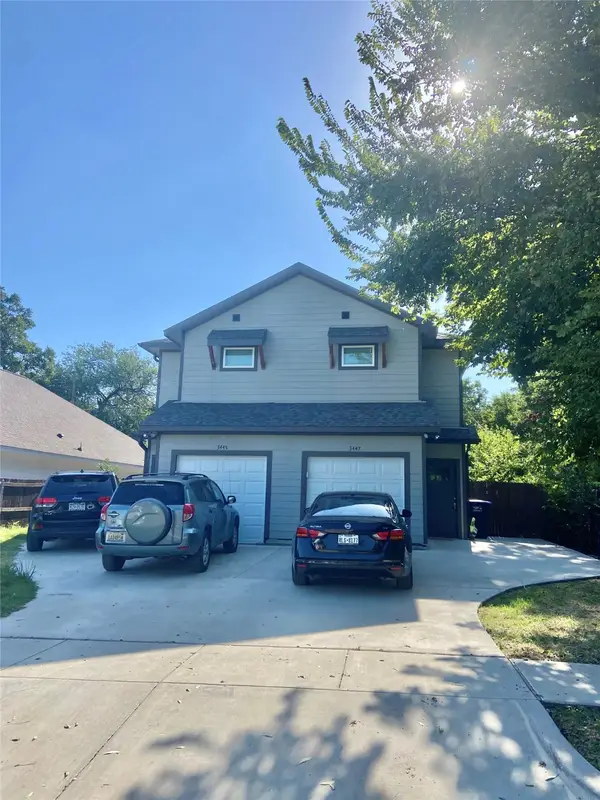 $540,000Active6 beds 6 baths2,816 sq. ft.
$540,000Active6 beds 6 baths2,816 sq. ft.3445 Frazier Avenue, Fort Worth, TX 76110
MLS# 21037213Listed by: FATHOM REALTY LLC - New
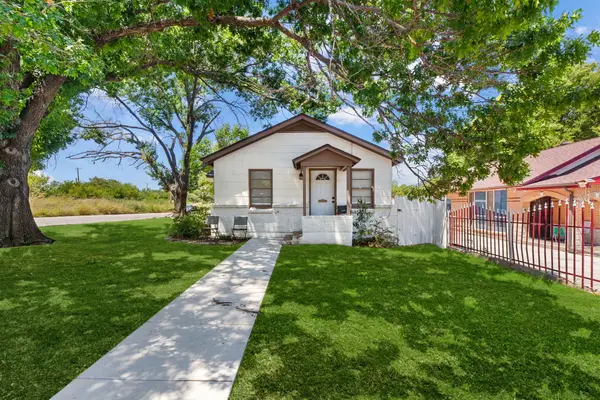 $219,000Active3 beds 2 baths1,068 sq. ft.
$219,000Active3 beds 2 baths1,068 sq. ft.3460 Townsend Drive, Fort Worth, TX 76110
MLS# 21037245Listed by: CENTRAL METRO REALTY - New
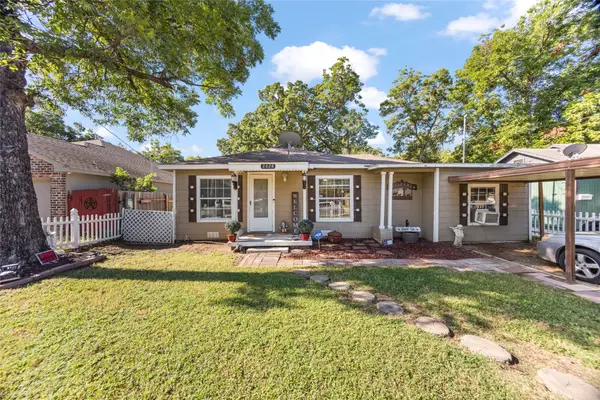 $225,000Active3 beds 2 baths1,353 sq. ft.
$225,000Active3 beds 2 baths1,353 sq. ft.2628 Daisy Lane, Fort Worth, TX 76111
MLS# 21034349Listed by: ELITE REAL ESTATE TEXAS - Open Sat, 2 to 4pmNew
 $279,900Active3 beds 2 baths1,467 sq. ft.
$279,900Active3 beds 2 baths1,467 sq. ft.4665 Greenfern Lane, Fort Worth, TX 76137
MLS# 21036596Listed by: DIMERO REALTY GROUP - New
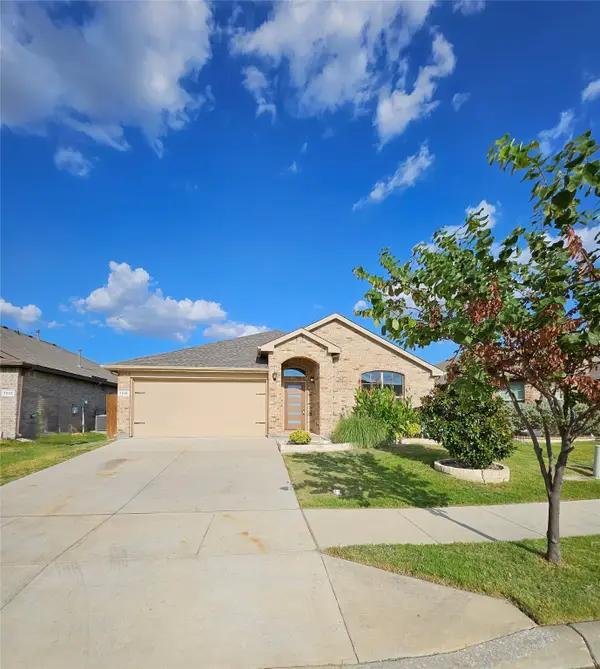 $350,000Active4 beds 2 baths1,524 sq. ft.
$350,000Active4 beds 2 baths1,524 sq. ft.7216 Seashell Street, Fort Worth, TX 76179
MLS# 21037204Listed by: KELLER WILLIAMS FORT WORTH - New
 $370,000Active4 beds 2 baths2,200 sq. ft.
$370,000Active4 beds 2 baths2,200 sq. ft.6201 Trail Lake Drive, Fort Worth, TX 76133
MLS# 21033322Listed by: ONE WEST REAL ESTATE CO. LLC - New
 $298,921Active2 beds 2 baths1,084 sq. ft.
$298,921Active2 beds 2 baths1,084 sq. ft.2700 Ryan Avenue, Fort Worth, TX 76110
MLS# 21033920Listed by: RE/MAX DFW ASSOCIATES
