- BHGRE®
- Texas
- Fort Worth
- 10309 Crowne Pointe Lane
10309 Crowne Pointe Lane, Fort Worth, TX 76244
Local realty services provided by:Better Homes and Gardens Real Estate Lindsey Realty
Listed by: sherea calderon480-255-1664
Office: orchard brokerage
MLS#:21097973
Source:GDAR
Price summary
- Price:$670,000
- Price per sq. ft.:$159.11
- Monthly HOA dues:$25
About this home
MOVE-IN READY! Discover the perfect blend of elegance, comfort, and entertainment in this stunning Kingsridge home in Fort Worth. Ideally located just minutes from I-35W, N Main Street, Freedom Elementary, and Keller Central High, this property truly has it all.
Step inside to find brand-new carpet and fresh designer paint that make every space feel bright, modern, and inviting. A grand foyer opens to a sophisticated formal dining area and private office with French doors and rich wood trim. The open-concept living area flows seamlessly into a gourmet, eat-in kitchen with a center island, breakfast bar, and cozy nook—perfect for everyday living or entertaining.
The main-level primary suite offers a private retreat with dual sinks, a vanity, jetted tub, glass-enclosed shower, and a generous walk-in closet with built-ins. Upstairs, enjoy a spacious bonus room with Juliet balcony and four secondary bedrooms connected by two Jack-and-Jill bathrooms. The third-floor retreat features a large game room with wet bar, built-in cabinetry, and a half bath—ideal for game nights or movie marathons.
Step outside to your Texas-sized backyard oasis, complete with a huge diving and lap pool, relaxing hot tub, and covered patio—perfect for entertaining year-round.
This home is equipped with top-of-the-line Rheem AC units recently installed, ensuring comfort and efficiency for years to come.
Kingsridge residents enjoy a newly built playground and scenic walking trails, adding to the neighborhood’s charm and family-friendly appeal.
Don’t miss your chance to call this one-of-a-kind property home. Schedule your private tour today and experience luxury living in the heart of Fort Worth. Discounted rate options and no lender fee future refinancing may be available for qualified buyers.
Contact an agent
Home facts
- Year built:2007
- Listing ID #:21097973
- Added:93 day(s) ago
- Updated:January 29, 2026 at 12:55 PM
Rooms and interior
- Bedrooms:5
- Total bathrooms:5
- Full bathrooms:3
- Half bathrooms:2
- Living area:4,211 sq. ft.
Heating and cooling
- Cooling:Ceiling Fans, Central Air
- Heating:Central
Structure and exterior
- Year built:2007
- Building area:4,211 sq. ft.
- Lot area:0.26 Acres
Schools
- High school:Central
- Middle school:Hillwood
- Elementary school:Freedom
Finances and disclosures
- Price:$670,000
- Price per sq. ft.:$159.11
- Tax amount:$14,468
New listings near 10309 Crowne Pointe Lane
- Open Sat, 1 to 3pmNew
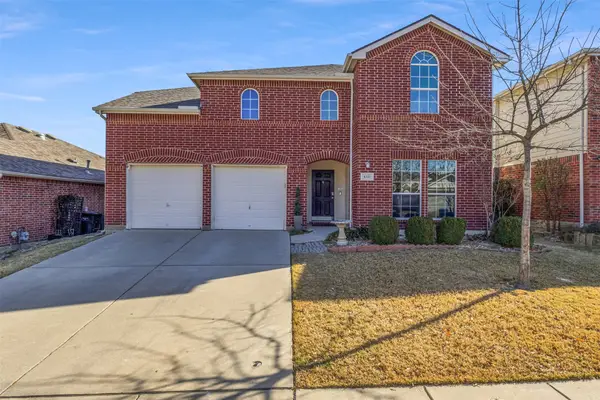 $429,000Active4 beds 3 baths2,845 sq. ft.
$429,000Active4 beds 3 baths2,845 sq. ft.4333 Highgate Road, Fort Worth, TX 76244
MLS# 21156787Listed by: KELLER WILLIAMS REALTY - New
 $280,000Active3 beds 2 baths1,557 sq. ft.
$280,000Active3 beds 2 baths1,557 sq. ft.9016 Adler Trail, Fort Worth, TX 76179
MLS# 21163303Listed by: MARK SPAIN REAL ESTATE - New
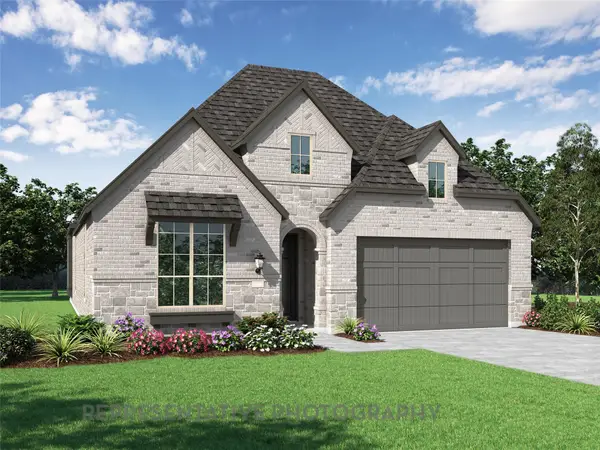 $554,180Active4 beds 3 baths2,337 sq. ft.
$554,180Active4 beds 3 baths2,337 sq. ft.7812 Switchwood Lane, Fort Worth, TX 76123
MLS# 21166508Listed by: HIGHLAND HOMES REALTY - New
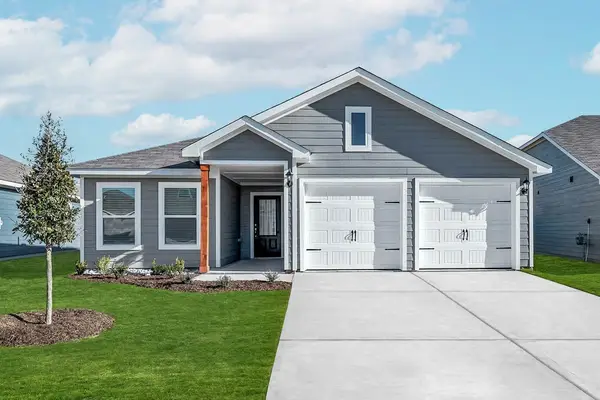 $315,900Active3 beds 2 baths1,316 sq. ft.
$315,900Active3 beds 2 baths1,316 sq. ft.1621 Harvester Drive, Fort Worth, TX 76140
MLS# 21166521Listed by: LGI HOMES - Open Sat, 12 to 2pmNew
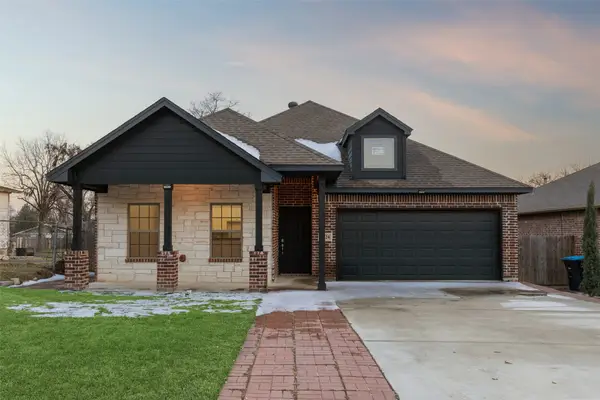 $310,000Active3 beds 2 baths1,564 sq. ft.
$310,000Active3 beds 2 baths1,564 sq. ft.4824 Sunshine Drive, Fort Worth, TX 76105
MLS# 21148524Listed by: REAL BROKER, LLC - New
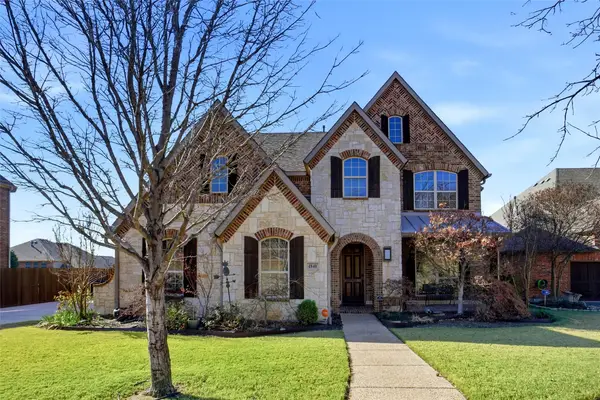 $750,000Active4 beds 4 baths4,108 sq. ft.
$750,000Active4 beds 4 baths4,108 sq. ft.4840 Exposition Way, Fort Worth, TX 76244
MLS# 21157935Listed by: KELLER WILLIAMS REALTY - New
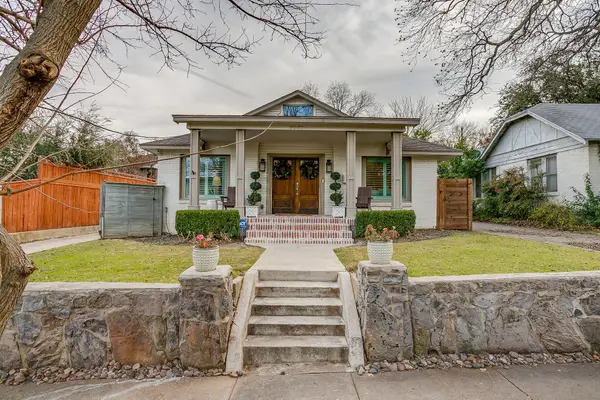 $799,000Active4 beds 3 baths2,158 sq. ft.
$799,000Active4 beds 3 baths2,158 sq. ft.3909 W 7th Street, Fort Worth, TX 76107
MLS# 21164650Listed by: COMPASS RE TEXAS, LLC - New
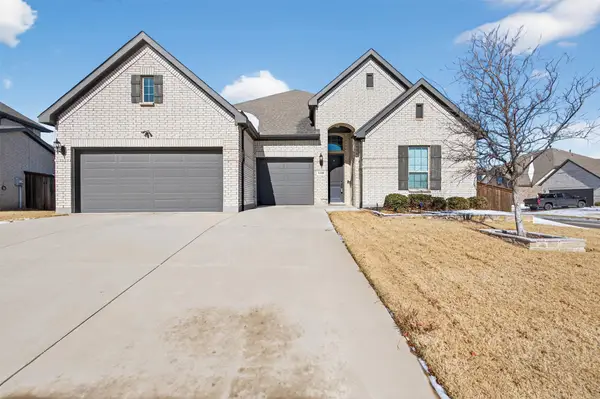 $529,000Active3 beds 3 baths2,924 sq. ft.
$529,000Active3 beds 3 baths2,924 sq. ft.1700 Hamlet Drive, Fort Worth, TX 76052
MLS# 21165576Listed by: CENTURY 21 JUDGE FITE CO. - New
 $558,900Active3 beds 3 baths2,889 sq. ft.
$558,900Active3 beds 3 baths2,889 sq. ft.3635 Crestline Road, Fort Worth, TX 76107
MLS# 21165584Listed by: BRIDGE RESIDENTIAL PROPERTY SE - New
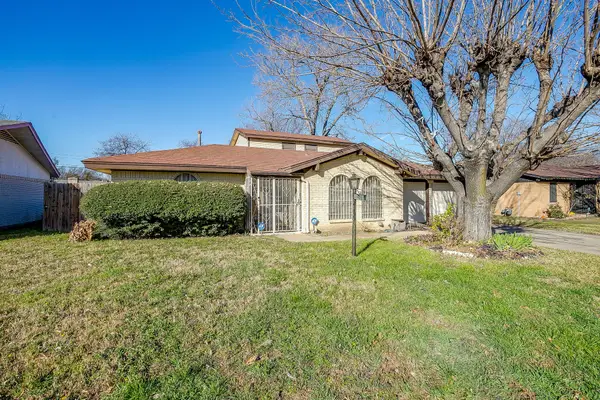 $169,000Active4 beds 2 baths2,198 sq. ft.
$169,000Active4 beds 2 baths2,198 sq. ft.3900 Raphael Street, Fort Worth, TX 76119
MLS# 21166362Listed by: NB ELITE REALTY

