10316 Dawson Trail, Fort Worth, TX 76108
Local realty services provided by:Better Homes and Gardens Real Estate Rhodes Realty
Listed by:cynthia davis817-223-9955
Office:ready real estate llc.
MLS#:21053037
Source:GDAR
Price summary
- Price:$320,000
- Price per sq. ft.:$137.22
About this home
Welcome to this beautifully remodeled home in the highly sought-after Westview Addition of Fort Worth, within Fort Worth ISD.
This spacious 3-bedroom residence offers flexible living with a huge upstairs bonus room complete with a large walk-in closet—ideal as a 4th bedroom, game room, or family room. Inside the Bonus Room is a door leading to an incredible walk-in attic with abundant storage, a rare and convenient feature. The thoughtful layout includes 2 full bathrooms downstairs plus an upstairs half bath that can easily be converted into a full bath, adding even more versatility.
Step inside to soaring ceilings and an open loft overlooking the main living area, anchored by a cozy wood-burning fireplace. The primary suite showcases a luxurious walk-in shower remodeled in 2025, while every bedroom features its own walk-in closet. Updates throughout include fresh paint, new flooring, and brand-new appliances—including a never-used dishwasher—making this home completely move-in ready. The kitchen flows seamlessly into the dining area, perfect for everyday living and entertaining.
The true gem of this property is the oversized .59-acre backyard that extends beyond the wood fence, backing to a peaceful wooded area, park, and small creek—without being in a flood zone. Mature trees, including producing peach trees, a pecan tree, and a beautiful live oak, create a rare outdoor retreat with endless opportunities for gardening, play, or relaxation.
Nestled on a quiet street, this home blends modern updates with natural beauty while offering a prime location just minutes from major highways, shopping, dining, schools, Lockheed Martin, and the upcoming UTA West campus.
Don’t miss your chance to own this stunning Westview home with updates, incredible storage and a backyard that truly sets it apart!
Buyer and Buyer's agent to verify any and all information.
Contact an agent
Home facts
- Year built:2002
- Listing ID #:21053037
- Added:45 day(s) ago
- Updated:October 25, 2025 at 07:57 AM
Rooms and interior
- Bedrooms:3
- Total bathrooms:3
- Full bathrooms:2
- Half bathrooms:1
- Living area:2,332 sq. ft.
Heating and cooling
- Cooling:Ceiling Fans, Central Air, Wall Window Units
- Heating:Central, Fireplaces
Structure and exterior
- Roof:Composition
- Year built:2002
- Building area:2,332 sq. ft.
- Lot area:0.59 Acres
Schools
- High school:Westn Hill
- Middle school:Leonard
- Elementary school:Waverlypar
Finances and disclosures
- Price:$320,000
- Price per sq. ft.:$137.22
- Tax amount:$7,231
New listings near 10316 Dawson Trail
- Open Sun, 2 to 4pmNew
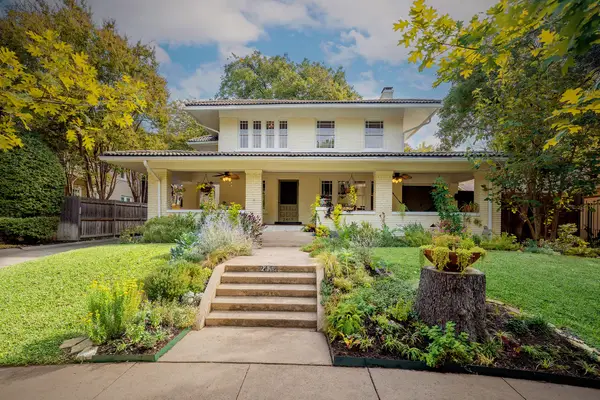 $1,125,000Active3 beds 3 baths3,021 sq. ft.
$1,125,000Active3 beds 3 baths3,021 sq. ft.2417 5th Avenue, Fort Worth, TX 76110
MLS# 21094189Listed by: LEAGUE REAL ESTATE - New
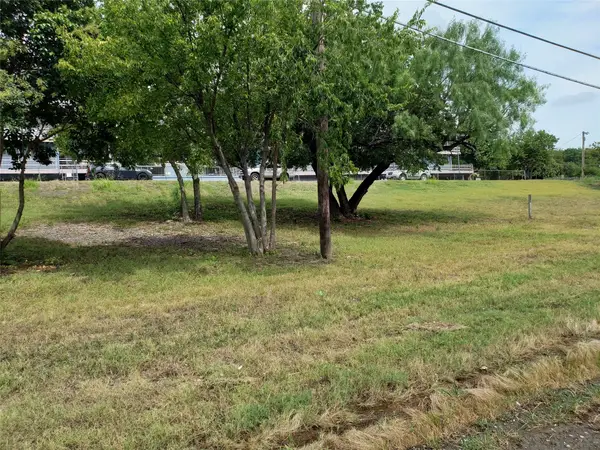 $450,000Active1.39 Acres
$450,000Active1.39 Acres2900 Jacksboro Highway, Fort Worth, TX 76114
MLS# 21096067Listed by: CENTURY 21 JUDGE FITE CO. - New
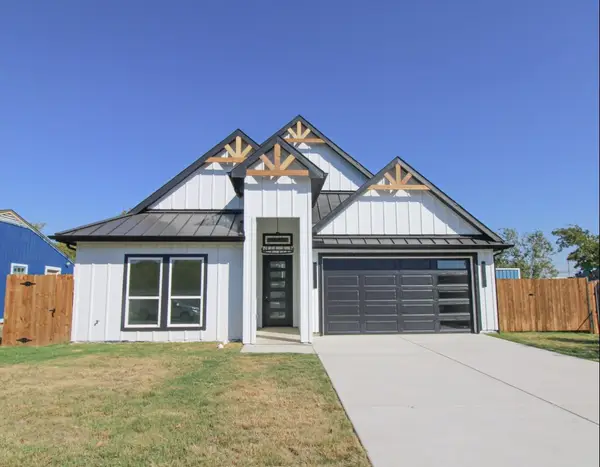 $380,000Active4 beds 2 baths1,846 sq. ft.
$380,000Active4 beds 2 baths1,846 sq. ft.2521 Bruce Street, Fort Worth, TX 76111
MLS# 21088922Listed by: LPT REALTY, LLC - New
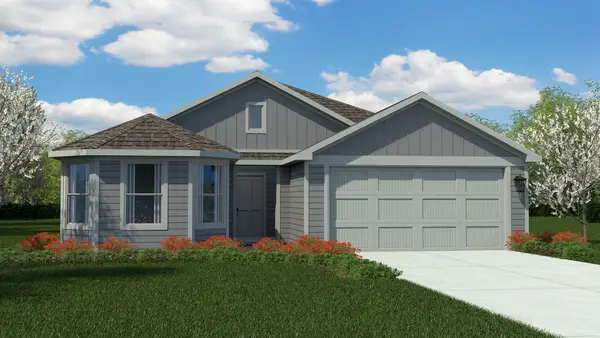 $308,685Active4 beds 2 baths1,765 sq. ft.
$308,685Active4 beds 2 baths1,765 sq. ft.1748 Gillens Avenue, Fort Worth, TX 76140
MLS# 21095048Listed by: CENTURY 21 MIKE BOWMAN, INC. - New
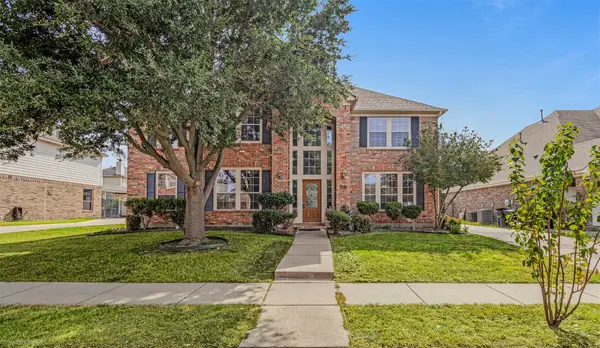 $399,900Active5 beds 4 baths3,695 sq. ft.
$399,900Active5 beds 4 baths3,695 sq. ft.4671 Pine Grove Lane, Fort Worth, TX 76123
MLS# 21095296Listed by: COLDWELL BANKER APEX, REALTORS - New
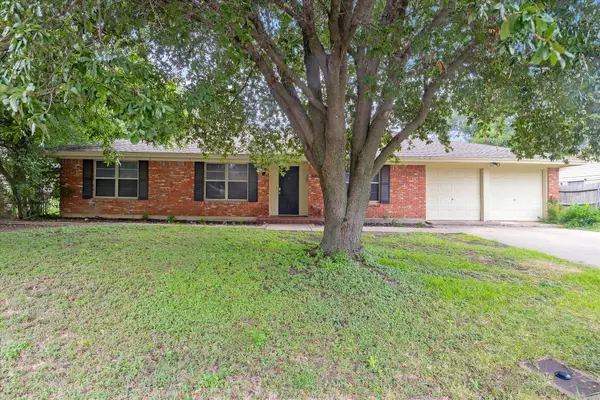 $250,000Active3 beds 2 baths1,953 sq. ft.
$250,000Active3 beds 2 baths1,953 sq. ft.5108 South Drive, Fort Worth, TX 76132
MLS# 21093469Listed by: EXP REALTY LLC - New
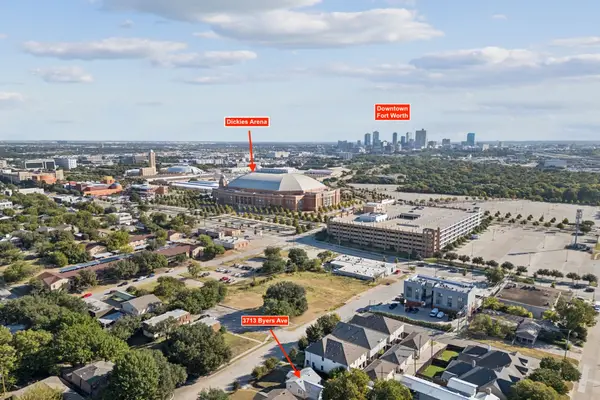 $315,000Active3 beds 1 baths918 sq. ft.
$315,000Active3 beds 1 baths918 sq. ft.3713 Byers Avenue, Fort Worth, TX 76107
MLS# 21092810Listed by: BRAY REAL ESTATE GROUP- DALLAS - New
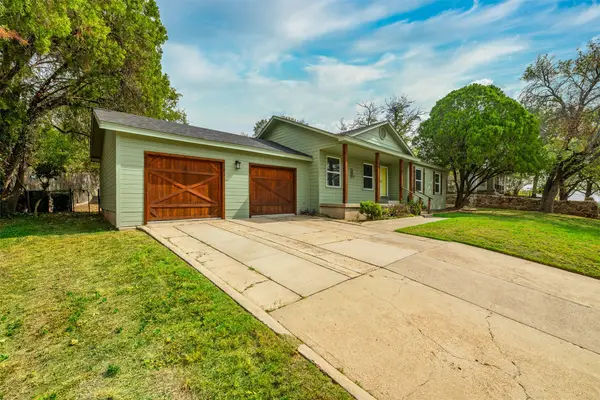 $345,000Active3 beds 2 baths1,500 sq. ft.
$345,000Active3 beds 2 baths1,500 sq. ft.1614 Glenwick Drive, Fort Worth, TX 76114
MLS# 21095298Listed by: UNITED REAL ESTATE DFW - New
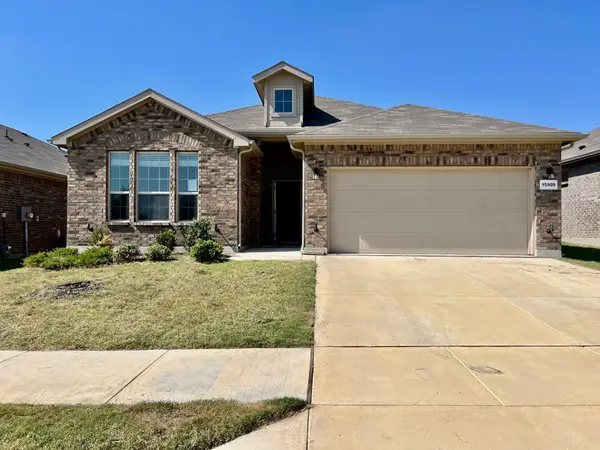 $370,000Active4 beds 2 baths2,185 sq. ft.
$370,000Active4 beds 2 baths2,185 sq. ft.15909 Bronte Lane, Justin, TX 76247
MLS# 21096008Listed by: CHRIS HINKLE REAL ESTATE - New
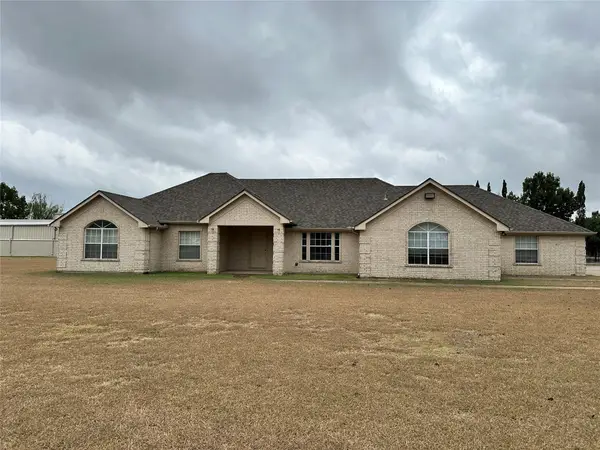 $450,000Active4 beds 3 baths3,025 sq. ft.
$450,000Active4 beds 3 baths3,025 sq. ft.8217 N Water Tower Road, Fort Worth, TX 76179
MLS# 21096046Listed by: KELLER WILLIAMS REALTY
