10324 San Simeon Lane, Fort Worth, TX 76179
Local realty services provided by:Better Homes and Gardens Real Estate The Bell Group
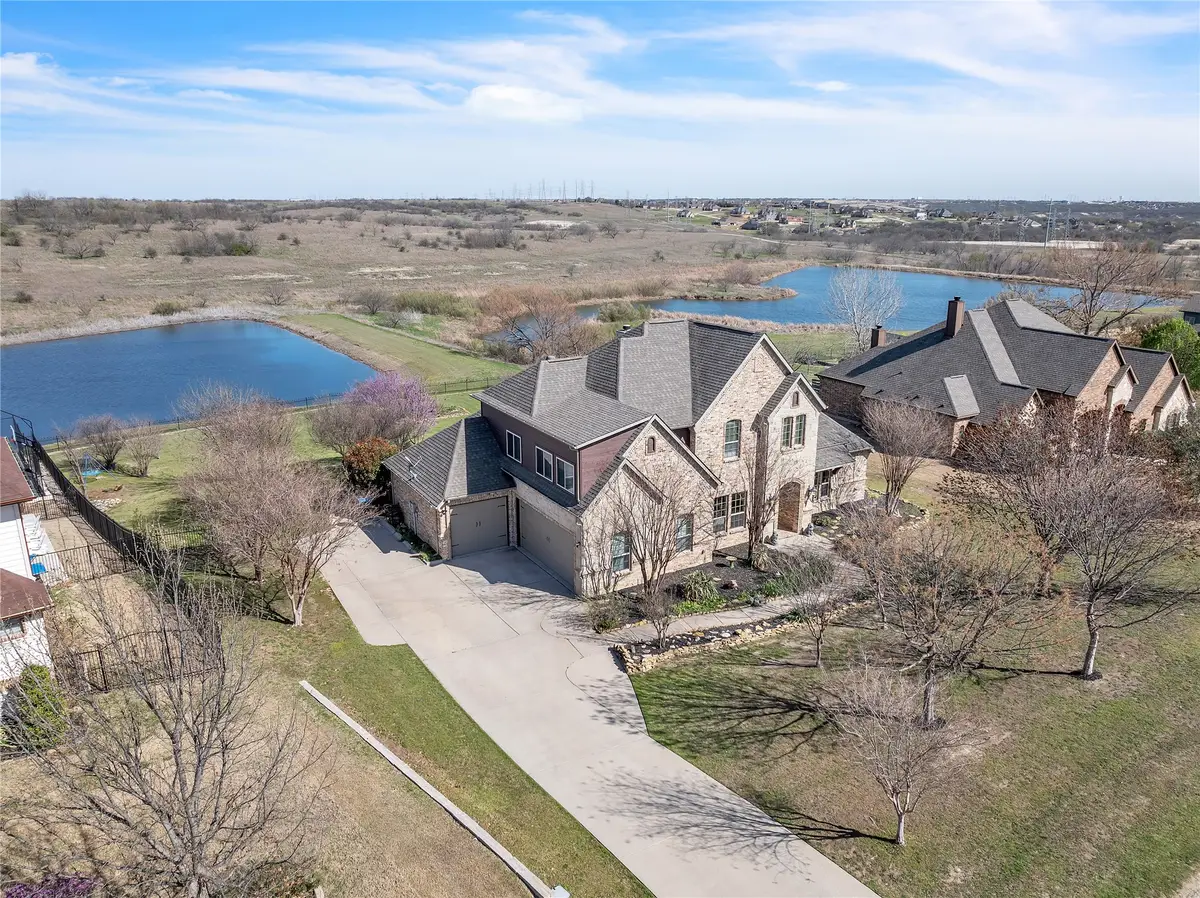
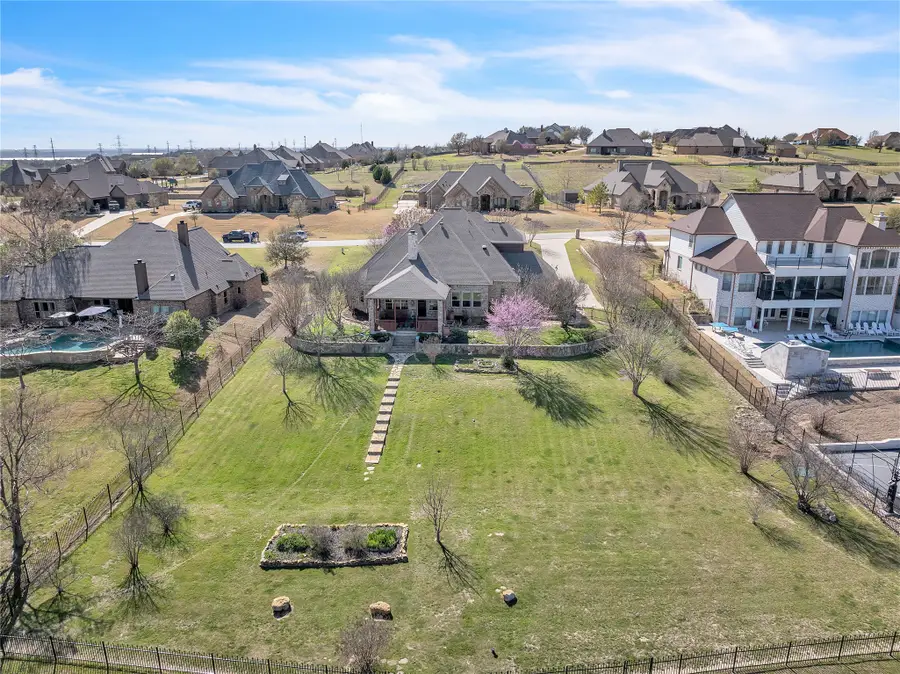
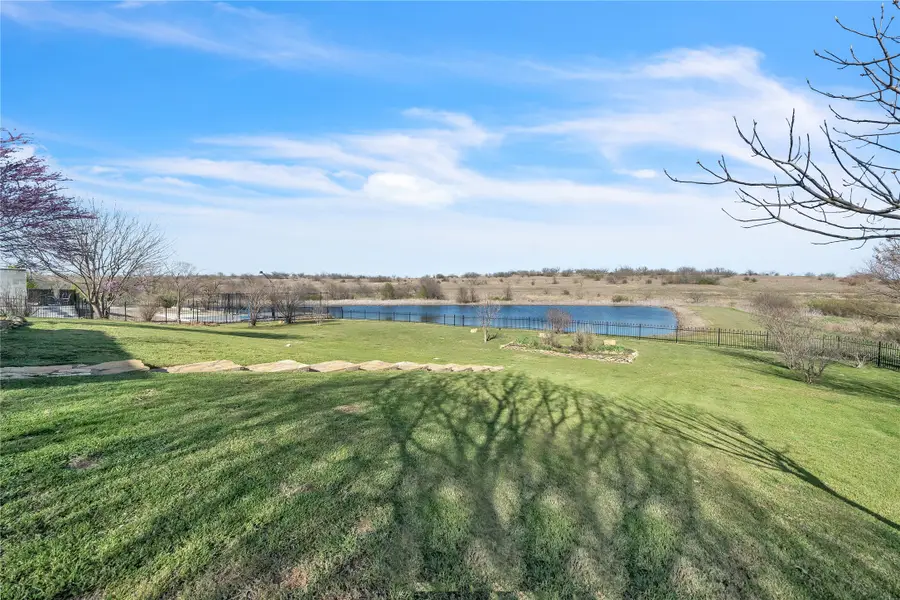
Listed by:kristin amo972-401-1400
Office:homesmart
MLS#:20870838
Source:GDAR
Price summary
- Price:$675,000
- Price per sq. ft.:$192.58
- Monthly HOA dues:$70.58
About this home
A sweet home with a sweet deal! Longhorns out back, shimmering views of the pond, no rear neighbors, & your boat right at home in the garage!? This one is full of Texas soul and smart surprises you didn’t even know you were looking for. Set on nearly an acre in a gated community, this custom beauty backs to a quiet pond where longhorns roam & the only sounds are the breeze through the trees and birds on the water. It feels like your own slice of the country, peaceful, private, & designed to make you feel at home from the moment you arrive. Step inside and you’re welcomed by soaring 20ft ceilings in the foyer, hand-scraped wood flooring that flows throughout, no carpet in sight. Warm wood beams stretch across the ceiling, pocket doors disappear when you need the space, & every corner reveals thoughtful craftsmanship. The office features custom built-ins, the sun room is a bright, peaceful space ready for whatever you dream up, & designer touches, like elegant chandeliers & wallpaper, add just the right amount of personality & style. Start your day with coffee on the massive covered patio and end it watching the sunset, surrounded by a brand new wrought iron fence & new blooming Hollies. And then there’s the garage, the unsung hero! Fully insulated, finished with gleaming epoxy floors, and upgraded with two brand new opener motors. It’s currently storing a 20-foot boat on a breakaway tongue trailer. In a community where visible boat parking isn’t allowed, this setup is a total game changer. No off-site storage, no extra costs, no hassle, just freedom, right at your fingertips and the lake within view! Engineered for superior strength from the ground up with the slab foundation reinforced with 28 deep set piers, R49 insulation, aluminum heat barrier, and foam insulated walls strategically placed throughout, this home isn’t just charming, it’s solid, efficient, and built to last.
Contact an agent
Home facts
- Year built:2008
- Listing Id #:20870838
- Added:149 day(s) ago
- Updated:August 20, 2025 at 07:09 AM
Rooms and interior
- Bedrooms:4
- Total bathrooms:3
- Full bathrooms:2
- Half bathrooms:1
- Living area:3,505 sq. ft.
Heating and cooling
- Cooling:Ceiling Fans, Central Air, Electric
- Heating:Central, Electric, Fireplaces
Structure and exterior
- Roof:Composition
- Year built:2008
- Building area:3,505 sq. ft.
- Lot area:0.76 Acres
Schools
- High school:Eagle Mountain
- Middle school:Wayside
- Elementary school:Eagle Mountain
Finances and disclosures
- Price:$675,000
- Price per sq. ft.:$192.58
- Tax amount:$16,502
New listings near 10324 San Simeon Lane
- New
 $395,000Active3 beds 1 baths1,455 sq. ft.
$395,000Active3 beds 1 baths1,455 sq. ft.5317 Red Bud Lane, Fort Worth, TX 76114
MLS# 21036357Listed by: COMPASS RE TEXAS, LLC - New
 $2,100,000Active5 beds 4 baths3,535 sq. ft.
$2,100,000Active5 beds 4 baths3,535 sq. ft.7401 Hilltop Drive, Fort Worth, TX 76108
MLS# 21037161Listed by: EAST PLANO REALTY, LLC - New
 $600,000Active5.01 Acres
$600,000Active5.01 AcresTBA Hilltop Drive, Fort Worth, TX 76108
MLS# 21037173Listed by: EAST PLANO REALTY, LLC - New
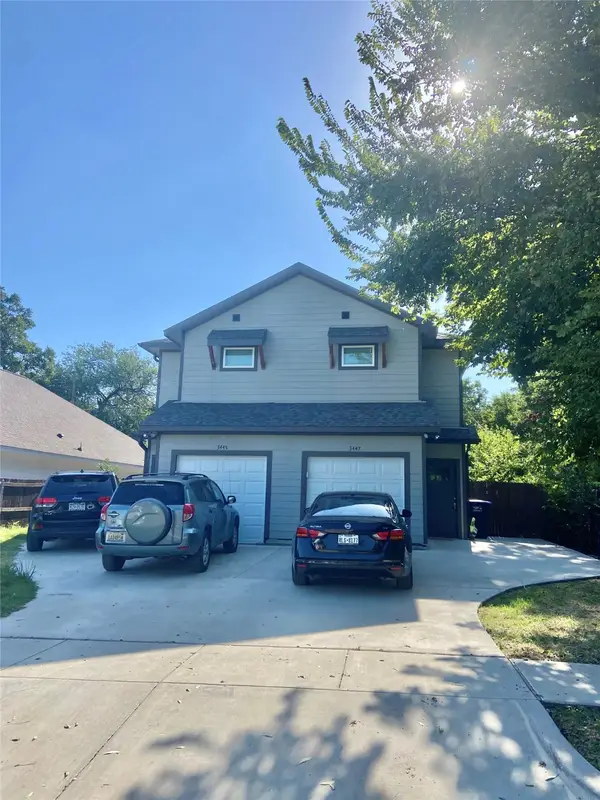 $540,000Active6 beds 6 baths2,816 sq. ft.
$540,000Active6 beds 6 baths2,816 sq. ft.3445 Frazier Avenue, Fort Worth, TX 76110
MLS# 21037213Listed by: FATHOM REALTY LLC - New
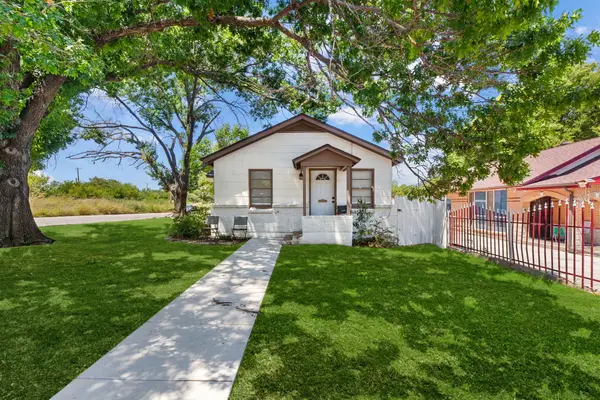 $219,000Active3 beds 2 baths1,068 sq. ft.
$219,000Active3 beds 2 baths1,068 sq. ft.3460 Townsend Drive, Fort Worth, TX 76110
MLS# 21037245Listed by: CENTRAL METRO REALTY - New
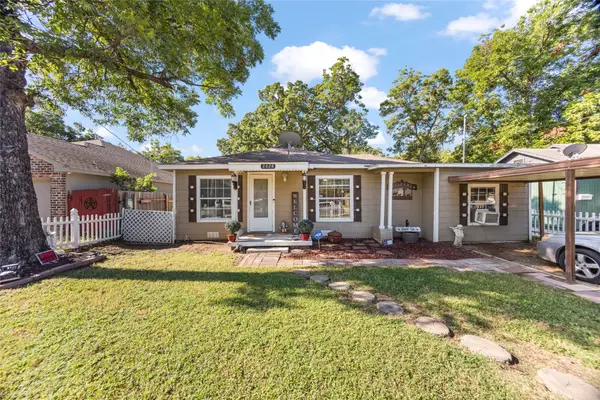 $225,000Active3 beds 2 baths1,353 sq. ft.
$225,000Active3 beds 2 baths1,353 sq. ft.2628 Daisy Lane, Fort Worth, TX 76111
MLS# 21034349Listed by: ELITE REAL ESTATE TEXAS - Open Sat, 2 to 4pmNew
 $279,900Active3 beds 2 baths1,467 sq. ft.
$279,900Active3 beds 2 baths1,467 sq. ft.4665 Greenfern Lane, Fort Worth, TX 76137
MLS# 21036596Listed by: DIMERO REALTY GROUP - New
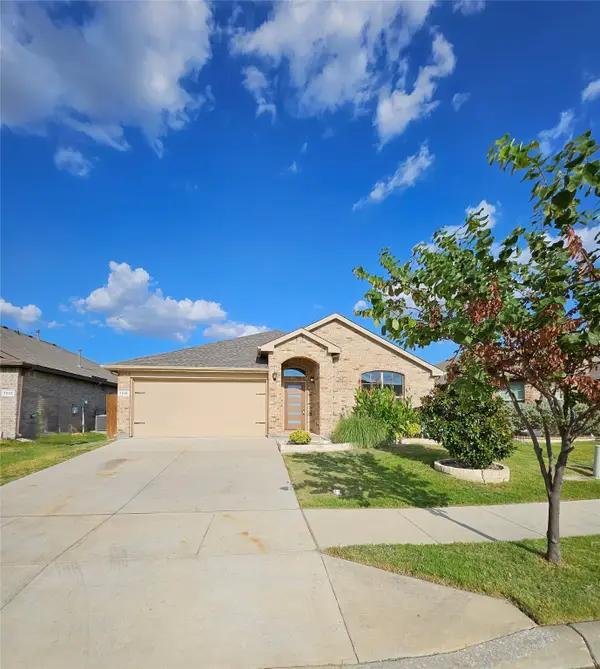 $350,000Active4 beds 2 baths1,524 sq. ft.
$350,000Active4 beds 2 baths1,524 sq. ft.7216 Seashell Street, Fort Worth, TX 76179
MLS# 21037204Listed by: KELLER WILLIAMS FORT WORTH - New
 $370,000Active4 beds 2 baths2,200 sq. ft.
$370,000Active4 beds 2 baths2,200 sq. ft.6201 Trail Lake Drive, Fort Worth, TX 76133
MLS# 21033322Listed by: ONE WEST REAL ESTATE CO. LLC - New
 $298,921Active2 beds 2 baths1,084 sq. ft.
$298,921Active2 beds 2 baths1,084 sq. ft.2700 Ryan Avenue, Fort Worth, TX 76110
MLS# 21033920Listed by: RE/MAX DFW ASSOCIATES
