10500 Ashmore Drive, Fort Worth, TX 76131
Local realty services provided by:Better Homes and Gardens Real Estate Senter, REALTORS(R)
Listed by: alexa goodman972-827-5696
Office: re/max dfw associates
MLS#:21021993
Source:GDAR
Price summary
- Price:$315,000
- Price per sq. ft.:$142.86
- Monthly HOA dues:$12.5
About this home
Welcome to this spacious home situated on a generous corner lot, featuring a large front yard and a fully fenced backyard which is perfect for outdoor living and entertaining. Inside, you'll find a thoughtfully designed floor plan offering 3 bedrooms, 2 bathrooms, 2 living areas, and 2 dining areas, providing ample space for all your needs. The home boasts beautiful laminate flooring throughout, creating a warm and cohesive look. The oversized kitchen is a standout feature, offering abundant cabinet space ideal for storage. The primary suite is generously sized, and the primary bathroom includes a separate shower and a garden tub for ultimate comfort. Whether you're enjoying quiet mornings in the front yard or hosting barbecues in the huge backyard, this home delivers the space and flexibility you’ve been looking for.
Contact an agent
Home facts
- Year built:2002
- Listing ID #:21021993
- Added:142 day(s) ago
- Updated:December 25, 2025 at 12:50 PM
Rooms and interior
- Bedrooms:3
- Total bathrooms:3
- Full bathrooms:2
- Half bathrooms:1
- Living area:2,205 sq. ft.
Heating and cooling
- Cooling:Ceiling Fans, Central Air, Electric
- Heating:Central, Electric
Structure and exterior
- Year built:2002
- Building area:2,205 sq. ft.
- Lot area:0.14 Acres
Schools
- High school:Northwest
- Middle school:Chisholmtr
- Elementary school:Sonny And Allegra Nance
Finances and disclosures
- Price:$315,000
- Price per sq. ft.:$142.86
New listings near 10500 Ashmore Drive
- New
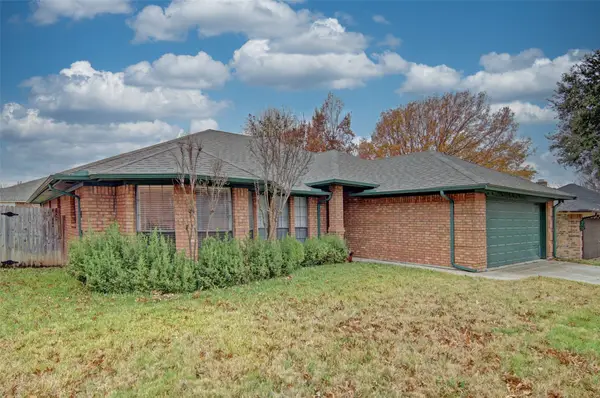 $287,000Active3 beds 2 baths1,643 sq. ft.
$287,000Active3 beds 2 baths1,643 sq. ft.5029 Barberry Drive, Fort Worth, TX 76133
MLS# 21138233Listed by: CENTURY 21 JUDGE FITE CO. - New
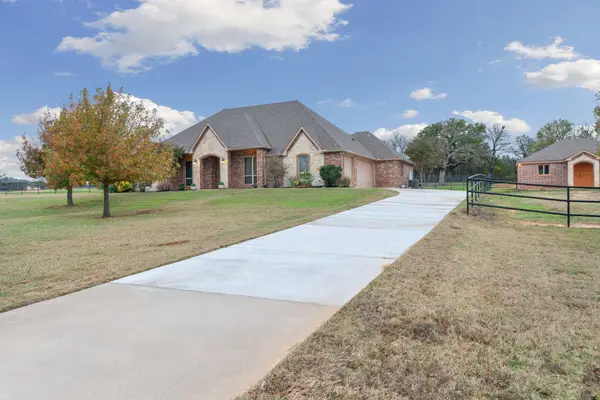 $690,000Active3 beds 3 baths3,007 sq. ft.
$690,000Active3 beds 3 baths3,007 sq. ft.135 N Boyce Lane, Fort Worth, TX 76108
MLS# 21124216Listed by: THE ASHTON AGENCY - New
 $329,000Active4 beds 2 baths1,803 sq. ft.
$329,000Active4 beds 2 baths1,803 sq. ft.2264 Laurel Forest Drive, Fort Worth, TX 76177
MLS# 21134920Listed by: REKONNECTION, LLC - New
 $296,000Active3 beds 2 baths1,534 sq. ft.
$296,000Active3 beds 2 baths1,534 sq. ft.8065 Cannonwood Drive, Fort Worth, TX 76137
MLS# 21138090Listed by: EXP REALTY - Open Sat, 1 to 4pmNew
 $385,000Active3 beds 2 baths2,790 sq. ft.
$385,000Active3 beds 2 baths2,790 sq. ft.8609 Corral Circle, Fort Worth, TX 76244
MLS# 21138197Listed by: HOMESMART - New
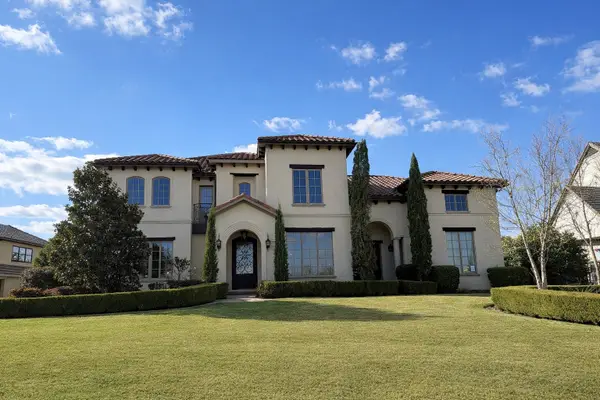 $2,395,000Active5 beds 7 baths6,342 sq. ft.
$2,395,000Active5 beds 7 baths6,342 sq. ft.4648 Palencia Drive, Fort Worth, TX 76126
MLS# 21137611Listed by: COMPASS RE TEXAS, LLC. - New
 $339,000Active3 beds 2 baths1,738 sq. ft.
$339,000Active3 beds 2 baths1,738 sq. ft.1804 Vincennes Street, Fort Worth, TX 76105
MLS# 21137648Listed by: TDREALTY - Open Sat, 1 to 2pmNew
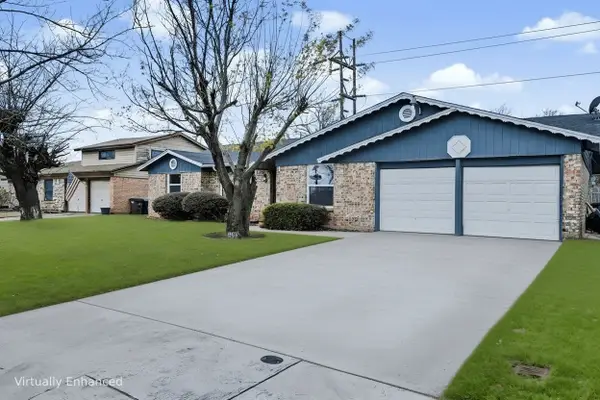 $248,750Active3 beds 2 baths1,372 sq. ft.
$248,750Active3 beds 2 baths1,372 sq. ft.4512 Fair Park Boulevard, Fort Worth, TX 76115
MLS# 21134525Listed by: TRUHOME REAL ESTATE - New
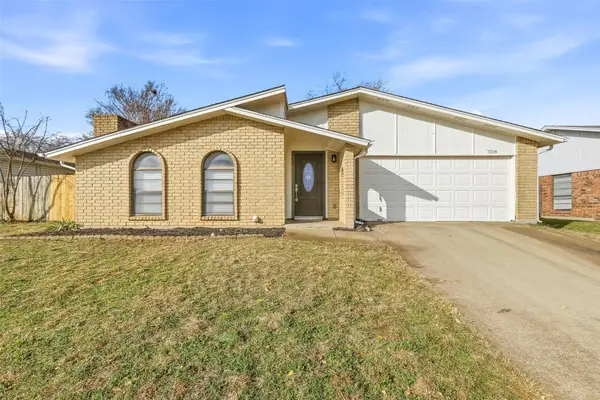 $279,550Active3 beds 2 baths1,848 sq. ft.
$279,550Active3 beds 2 baths1,848 sq. ft.7208 Baird Drive, Fort Worth, TX 76134
MLS# 21138050Listed by: PINNACLE REALTY ADVISORS - New
 $345,685Active4 beds 3 baths2,045 sq. ft.
$345,685Active4 beds 3 baths2,045 sq. ft.1700 Gillens Avenue, Fort Worth, TX 76140
MLS# 21137193Listed by: CENTURY 21 MIKE BOWMAN, INC.
