1052 Breeders Cup Drive, Fort Worth, TX 76179
Local realty services provided by:Better Homes and Gardens Real Estate Winans
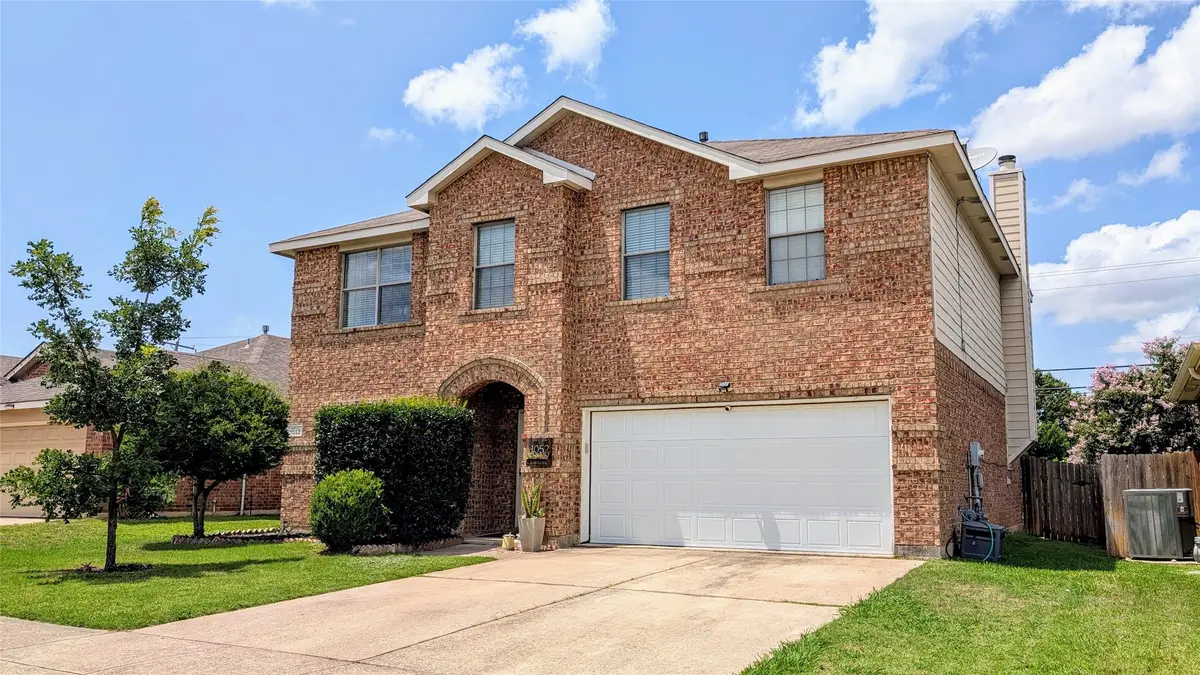
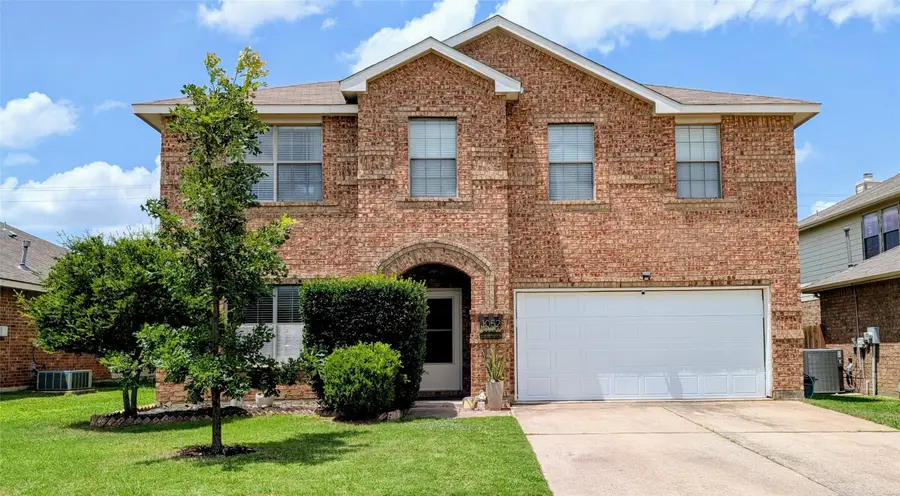
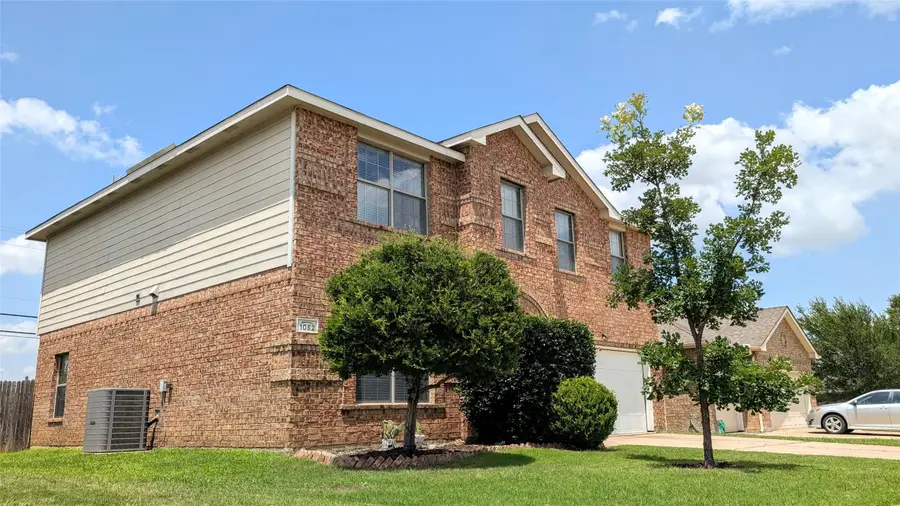
Listed by:valerie lopez
Office:panther realty group
MLS#:20968797
Source:GDAR
Price summary
- Price:$320,000
- Price per sq. ft.:$131.74
- Monthly HOA dues:$30.33
About this home
Improved price! Sellers are motivated and are willing to contribute towards some of buyer's closing costs with reasonable offers. Welcome home! This inviting 4-bedroom, 2.5-bathroom house is ready for your next move with 2,429 sq feet of living area, a large backyard and room for entertainment. Enjoy the best of both worlds by being at the cusp of big city Fort Worth and growing Saginaw. Commuting is a breeze with convenient access to major highways such as Loop 820 and I-35, minutes away from local attractions such as the iconic Stockyards, historic Downtown and thriving Cultural District. Discover Saginaw's amenities right across the block with a food truck park with bi-monthly farmers markets, basketball and tennis courts, and several nearby parks to choose from. Major shopping centers and restaurant chains in neighboring Lake Worth are also a short drive away. Gain special access to two refreshing community swimming pools dedicated to Remington Point residents for those hot summer days.
Recent major investments have been made such as a brand-new HVAC system (2024), new garage door (2025), and fully replaced roof (2018). The kitchen has been thoughtfully updated with granite countertops, while the living room offers a fresh look with its cozy gas fireplace and stylish gray commercial grade laminate flooring. The large backyard is your canvas to expand on and make your own for entertaining. The 2nd floor has a large second living area with access to all four bedrooms and a dedicated laundry room. No need to haul the laundry up and down the stairs! The spacious primary bedroom can easily fit a King-sized bed set with room for additional furniture, and the ensuite primary bathroom has a separate shower, garden tub, and walk-in closet. A carpet credit for the upstairs and assistance with buyer's closing costs can be negotiated with reasonable offers. Owner is Listing Agent.
Contact an agent
Home facts
- Year built:2004
- Listing Id #:20968797
- Added:63 day(s) ago
- Updated:August 21, 2025 at 11:39 AM
Rooms and interior
- Bedrooms:4
- Total bathrooms:3
- Full bathrooms:2
- Half bathrooms:1
- Living area:2,429 sq. ft.
Heating and cooling
- Cooling:Attic Fan, Ceiling Fans, Central Air, Gas, Roof Turbines
- Heating:Central, Fireplaces, Natural Gas
Structure and exterior
- Roof:Composition
- Year built:2004
- Building area:2,429 sq. ft.
- Lot area:0.14 Acres
Schools
- High school:Chisholm Trail
- Middle school:Marine Creek
- Elementary school:Remingtnpt
Finances and disclosures
- Price:$320,000
- Price per sq. ft.:$131.74
- Tax amount:$7,107
New listings near 1052 Breeders Cup Drive
- New
 $285,000Active3 beds 2 baths1,650 sq. ft.
$285,000Active3 beds 2 baths1,650 sq. ft.10813 Live Oak Creek Drive, Fort Worth, TX 76108
MLS# 21029629Listed by: RESIDE REAL ESTATE LLC - New
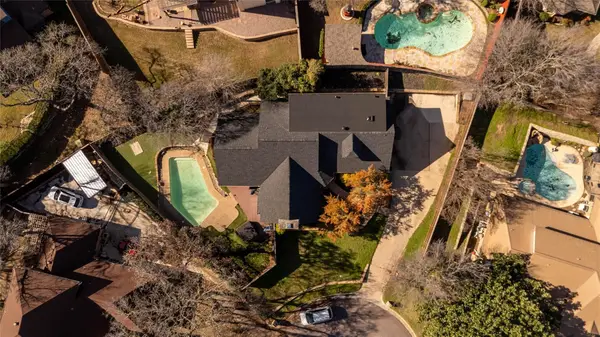 $471,691Active3 beds 2 baths2,809 sq. ft.
$471,691Active3 beds 2 baths2,809 sq. ft.812 April Sound Court, Fort Worth, TX 76120
MLS# 21037541Listed by: REAL BROKER, LLC - New
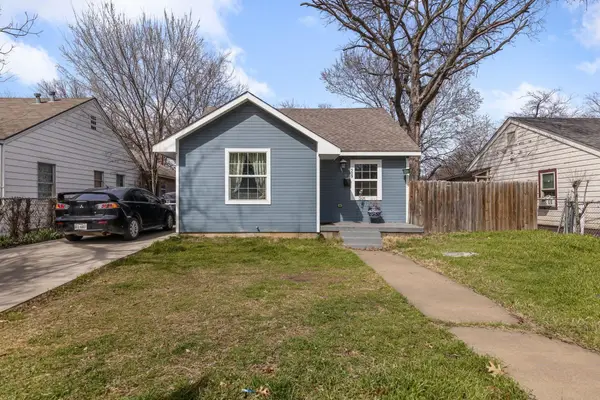 $190,000Active3 beds 2 baths1,008 sq. ft.
$190,000Active3 beds 2 baths1,008 sq. ft.509 E Mason Street, Fort Worth, TX 76110
MLS# 21037550Listed by: REAL BROKER, LLC - New
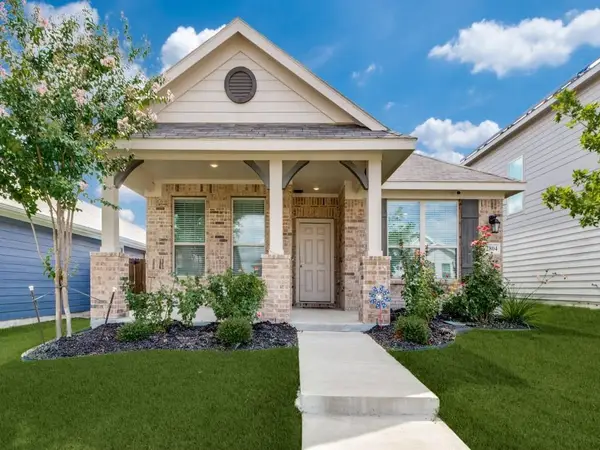 $330,000Active3 beds 2 baths1,285 sq. ft.
$330,000Active3 beds 2 baths1,285 sq. ft.2804 Bursera Lane, Fort Worth, TX 76108
MLS# 21038458Listed by: TRINITY GROUP REALTY 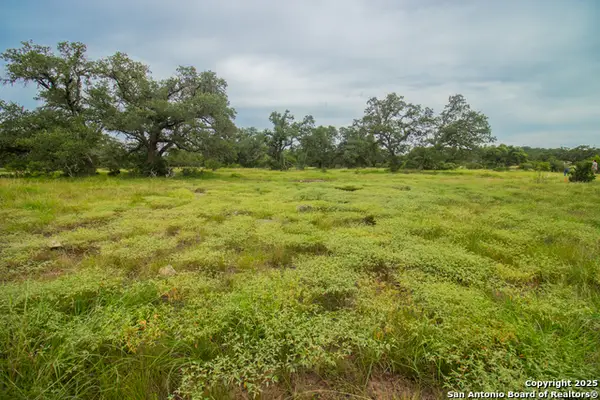 $428,000Pending10.08 Acres
$428,000Pending10.08 Acres000 Short Draw Ranch, Spring Branch, TX 78070
MLS# 1893742Listed by: TEXAS LANDMEN- New
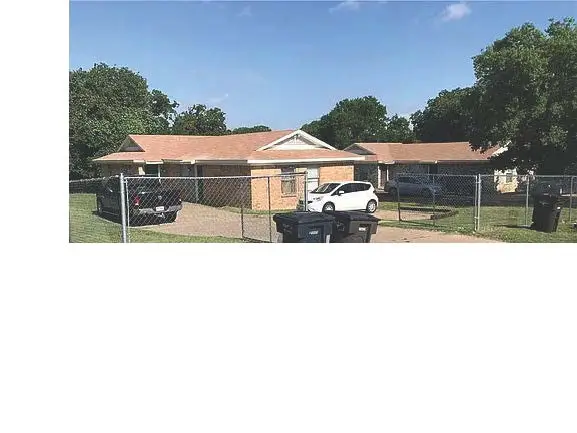 $595,900Active2 beds 1 baths700 sq. ft.
$595,900Active2 beds 1 baths700 sq. ft.5332, 5334, 5336, 5338 Flamingo Road, Fort Worth, TX 76119
MLS# 21036577Listed by: JK REAL ESTATE - New
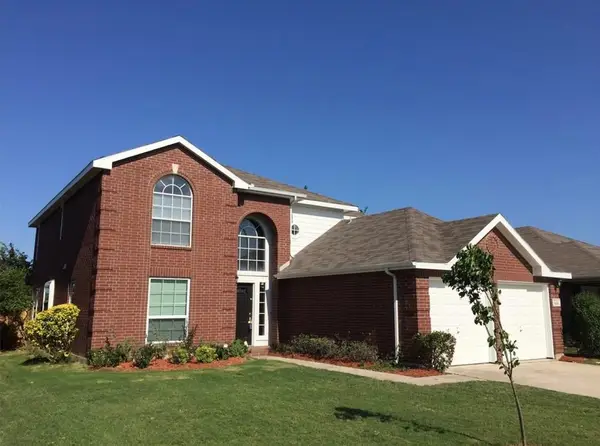 $316,300Active4 beds 4 baths2,258 sq. ft.
$316,300Active4 beds 4 baths2,258 sq. ft.324 Pepperwood Trail, Fort Worth, TX 76108
MLS# 21027834Listed by: STAR STATE REALTY LLC - New
 $375,000Active4 beds 3 baths2,634 sq. ft.
$375,000Active4 beds 3 baths2,634 sq. ft.5613 Camarillo Drive, Fort Worth, TX 76244
MLS# 21031824Listed by: ONLY 1 REALTY GROUP LLC - New
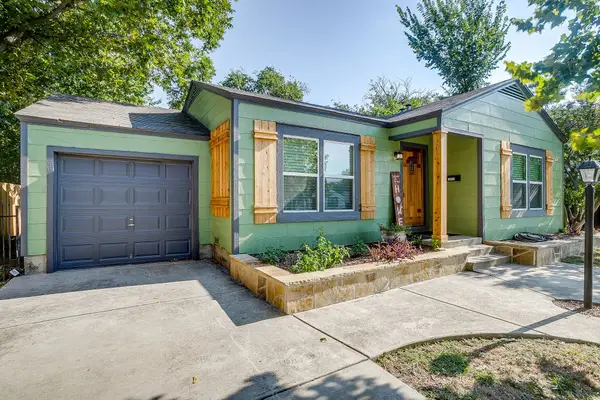 $289,000Active3 beds 2 baths1,413 sq. ft.
$289,000Active3 beds 2 baths1,413 sq. ft.7412 Ewing Avenue, Fort Worth, TX 76116
MLS# 21029250Listed by: M J PROPERTIES INC. - New
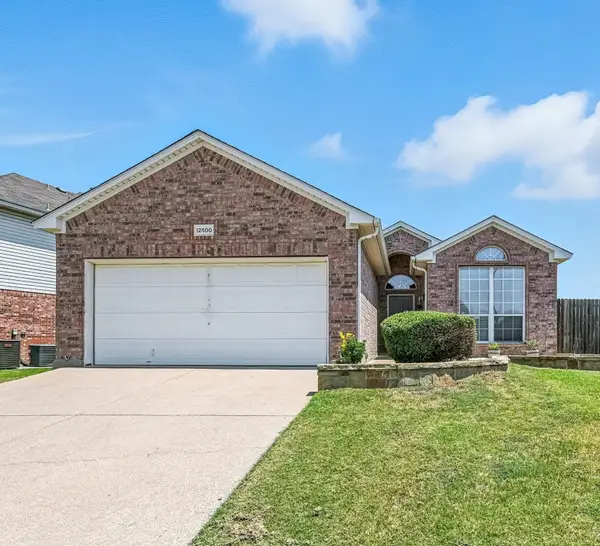 $350,000Active4 beds 2 baths1,673 sq. ft.
$350,000Active4 beds 2 baths1,673 sq. ft.12500 Cottageville Lane, Fort Worth, TX 76244
MLS# 21032068Listed by: EBBY HALLIDAY, REALTORS
