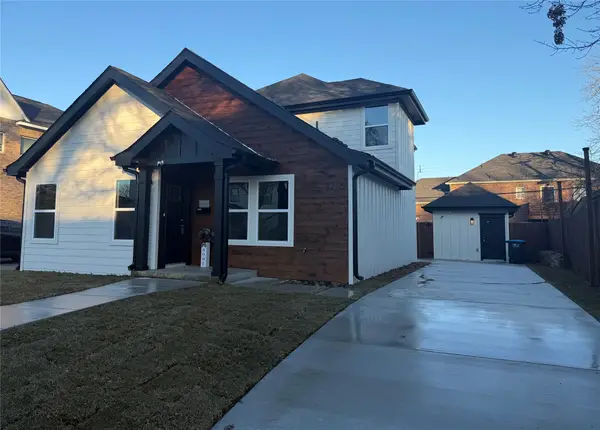10549 Fossil Hill Drive, Fort Worth, TX 76131
Local realty services provided by:Better Homes and Gardens Real Estate Winans
Listed by: kelly ingram817-228-8045
Office: keller williams realty
MLS#:21106569
Source:GDAR
Price summary
- Price:$278,900
- Price per sq. ft.:$193.41
- Monthly HOA dues:$25
About this home
Welcome home to this beautifully designed single story home featuring an inviting open floor plan perfect for entertaining and everyday living.The spacious living area boasts with vaulted ceilings and a cozy wood burning fireplace, creating a warm and welcoming atmosphere. The kitchen flows seamlessly into the living and dining area making it a chef's delight. The window above the sink provides beautiful natural light, making it a bright and cheerful space for cooking and gathering. Kitchen offers granite countertops, subway tile backsplash, stainless steel appliances, and ample cabinet space. The split bedroom floor plan offers privacy, with a spacious primary suite separate from the secondary bedrooms. Primary bath features a large garden tub, separate shower, and dual sink vanity. The front bedroom includes a charming bay window, adding style and character. Step outside to the covered back patio, perfect for relaxing evenings or weekend barbecues. Enjoy peace of mind with a new HVAC unit replaced in April 2025.Conveniently located close to shopping, dining and top rated Northwest ISD schools, this home combines comfort, convenience, and style in one perfect package. Don't miss your chance to own this beautiful home in time for the holidays!!
Contact an agent
Home facts
- Year built:2002
- Listing ID #:21106569
- Added:55 day(s) ago
- Updated:January 02, 2026 at 12:46 PM
Rooms and interior
- Bedrooms:3
- Total bathrooms:2
- Full bathrooms:2
- Living area:1,442 sq. ft.
Heating and cooling
- Cooling:Ceiling Fans, Electric
- Heating:Electric
Structure and exterior
- Roof:Composition
- Year built:2002
- Building area:1,442 sq. ft.
- Lot area:0.17 Acres
Schools
- High school:Eaton
- Middle school:Leo Adams
- Elementary school:Sonny And Allegra Nance
Finances and disclosures
- Price:$278,900
- Price per sq. ft.:$193.41
- Tax amount:$5,891
New listings near 10549 Fossil Hill Drive
- Open Sat, 1 to 3pmNew
 $1,050,000Active4 beds 5 baths3,594 sq. ft.
$1,050,000Active4 beds 5 baths3,594 sq. ft.2217 Winding Creek Circle, Fort Worth, TX 76008
MLS# 21139120Listed by: EXP REALTY - New
 $340,000Active4 beds 3 baths1,730 sq. ft.
$340,000Active4 beds 3 baths1,730 sq. ft.3210 Hampton Drive, Fort Worth, TX 76118
MLS# 21140985Listed by: KELLER WILLIAMS REALTY - New
 $240,000Active4 beds 1 baths1,218 sq. ft.
$240,000Active4 beds 1 baths1,218 sq. ft.7021 Newberry Court E, Fort Worth, TX 76120
MLS# 21142423Listed by: ELITE REAL ESTATE TEXAS - New
 $449,900Active4 beds 3 baths2,436 sq. ft.
$449,900Active4 beds 3 baths2,436 sq. ft.9140 Westwood Shores Drive, Fort Worth, TX 76179
MLS# 21138870Listed by: GRIFFITH REALTY GROUP - New
 $765,000Active5 beds 6 baths2,347 sq. ft.
$765,000Active5 beds 6 baths2,347 sq. ft.3205 Waits Avenue, Fort Worth, TX 76109
MLS# 21141988Listed by: BLACK TIE REAL ESTATE - New
 Listed by BHGRE$79,000Active1 beds 1 baths708 sq. ft.
Listed by BHGRE$79,000Active1 beds 1 baths708 sq. ft.5634 Boca Raton Boulevard #108, Fort Worth, TX 76112
MLS# 21139261Listed by: BETTER HOMES & GARDENS, WINANS - New
 $447,700Active2 beds 2 baths1,643 sq. ft.
$447,700Active2 beds 2 baths1,643 sq. ft.3211 Rosemeade Drive #1313, Fort Worth, TX 76116
MLS# 21141989Listed by: BHHS PREMIER PROPERTIES - New
 $195,000Active2 beds 3 baths1,056 sq. ft.
$195,000Active2 beds 3 baths1,056 sq. ft.9999 Boat Club Road #103, Fort Worth, TX 76179
MLS# 21131965Listed by: REAL BROKER, LLC - New
 $365,000Active3 beds 2 baths2,094 sq. ft.
$365,000Active3 beds 2 baths2,094 sq. ft.729 Red Elm Lane, Fort Worth, TX 76131
MLS# 21141503Listed by: POINT REALTY - Open Sun, 1 to 3pmNew
 $290,000Active3 beds 1 baths1,459 sq. ft.
$290,000Active3 beds 1 baths1,459 sq. ft.2325 Halbert Street, Fort Worth, TX 76112
MLS# 21133468Listed by: BRIGGS FREEMAN SOTHEBY'S INT'L
