1056 Breeders Cup Drive, Fort Worth, TX 76179
Local realty services provided by:Better Homes and Gardens Real Estate Winans
Listed by: holly torri, candice hill817-756-5592
Office: torri realty
MLS#:20962411
Source:GDAR
Price summary
- Price:$291,000
- Price per sq. ft.:$151.17
- Monthly HOA dues:$30.33
About this home
Welcome to 1056 Breeders Cup in Fort Worth — where comfort, space, and functionality come together in this beautifully maintained residence. Nestled in a quiet, established neighborhood, this inviting home offers a thoughtfully designed, open-concept floor plan with split bedrooms and multiple living and dining areas—perfect for both everyday living and special gatherings. Step inside to discover a light-filled interior with soaring ceilings and a seamless flow between the formal dining room, two spacious living areas, and a bright, well-appointed kitchen. The kitchen features a central island, abundant counter and cabinet space, and a cozy breakfast nook—ideal for casual dining or morning coffee. The main living area is anchored by a classic brick fireplace and offers views of the private, fully fenced backyard. Step outside to a covered deck, perfect for relaxing or entertaining, with no rear neighbors for added peace and privacy. The generous primary suite is tucked away for privacy and showcases vaulted ceilings, plush carpet, and a custom walk-in closet. The en-suite bath provides a relaxing retreat with ample space for your personal touch. This home is truly move-in ready and near the neighborhood pool, park, and playground—an ideal setting for families and outdoor enthusiasts alike.
Contact an agent
Home facts
- Year built:2004
- Listing ID #:20962411
- Added:164 day(s) ago
- Updated:December 16, 2025 at 01:14 PM
Rooms and interior
- Bedrooms:3
- Total bathrooms:2
- Full bathrooms:2
- Living area:1,925 sq. ft.
Heating and cooling
- Cooling:Ceiling Fans, Central Air
- Heating:Central, Natural Gas
Structure and exterior
- Roof:Composition
- Year built:2004
- Building area:1,925 sq. ft.
- Lot area:0.14 Acres
Schools
- High school:Chisholm Trail
- Middle school:Ed Willkie
- Elementary school:Remingtnpt
Finances and disclosures
- Price:$291,000
- Price per sq. ft.:$151.17
- Tax amount:$7,322
New listings near 1056 Breeders Cup Drive
- Open Fri, 3am to 6pmNew
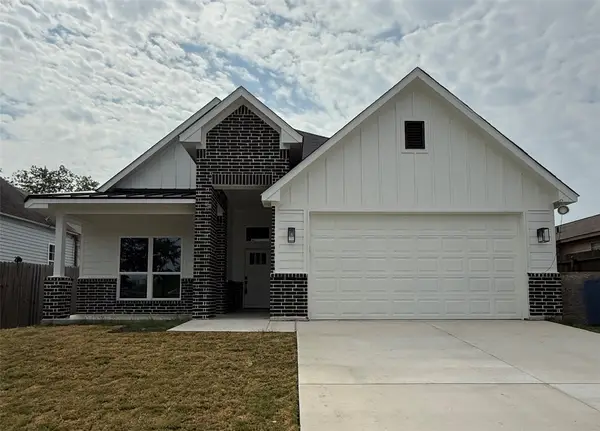 $377,000Active4 beds 2 baths1,748 sq. ft.
$377,000Active4 beds 2 baths1,748 sq. ft.2613 Chestnut Avenue, Fort Worth, TX 76164
MLS# 21133557Listed by: EXP REALTY LLC - New
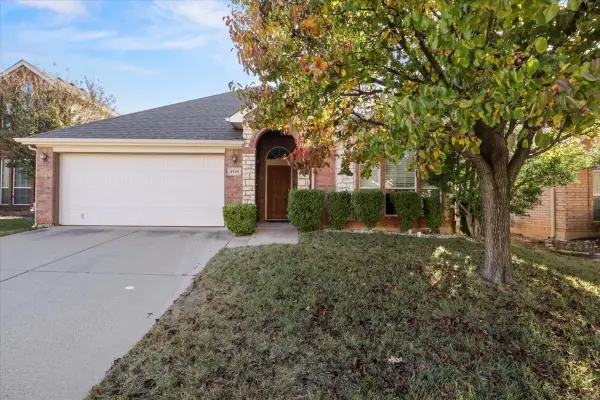 $345,000Active3 beds 2 baths1,777 sq. ft.
$345,000Active3 beds 2 baths1,777 sq. ft.4528 Dragonfly Way, Fort Worth, TX 76244
MLS# 21133526Listed by: TDREALTY - New
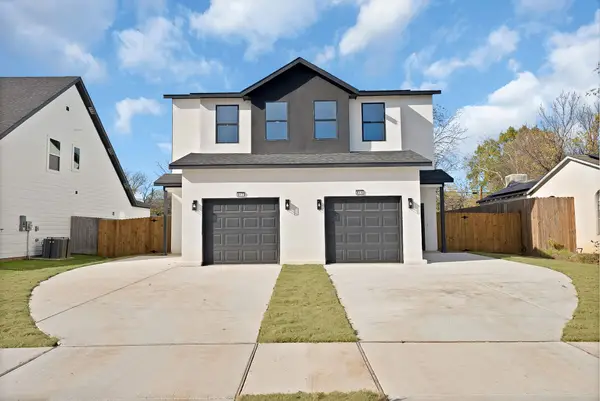 $680,000Active-- beds -- baths3,416 sq. ft.
$680,000Active-- beds -- baths3,416 sq. ft.819 Stamps Avenue, Fort Worth, TX 76114
MLS# 21133519Listed by: SIGNATURE REAL ESTATE GROUP - New
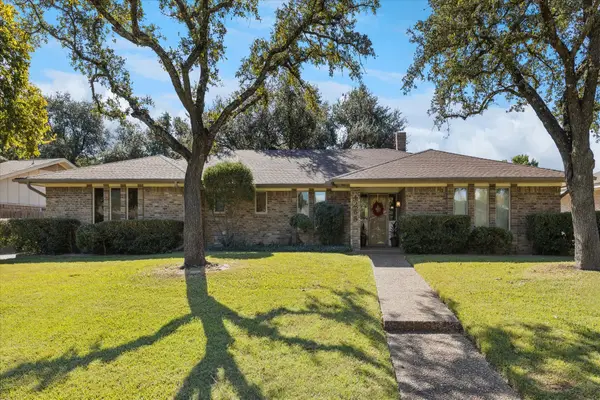 $344,500Active4 beds 3 baths2,628 sq. ft.
$344,500Active4 beds 3 baths2,628 sq. ft.4265 Cadiz Drive, Fort Worth, TX 76133
MLS# 21110650Listed by: COLDWELL BANKER REALTY - New
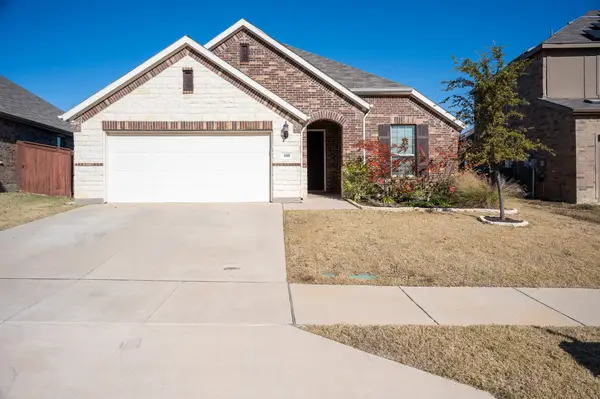 $349,999Active3 beds 2 baths1,992 sq. ft.
$349,999Active3 beds 2 baths1,992 sq. ft.416 Windy Knoll Road, Fort Worth, TX 76028
MLS# 21133208Listed by: JC REAL ESTATE - New
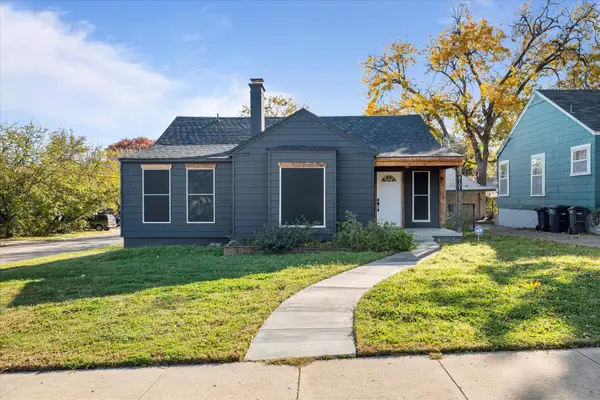 $325,000Active2 beds 2 baths1,198 sq. ft.
$325,000Active2 beds 2 baths1,198 sq. ft.4101 Lovell Avenue, Fort Worth, TX 76107
MLS# 21133496Listed by: EXP REALTY LLC - New
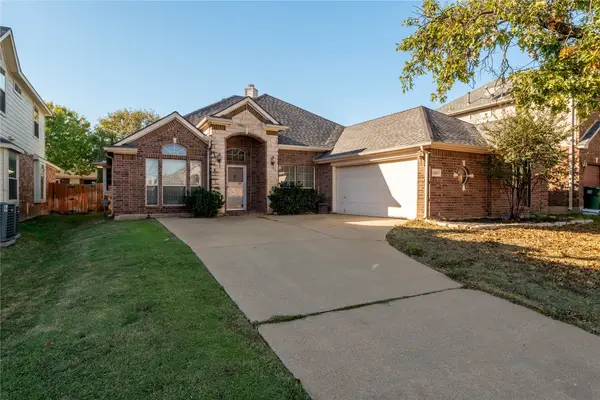 $410,000Active4 beds 3 baths2,418 sq. ft.
$410,000Active4 beds 3 baths2,418 sq. ft.11617 Pheasant Creek Drive Drive, Fort Worth, TX 76244
MLS# 21130970Listed by: TEXAS HERITAGE REALTY - New
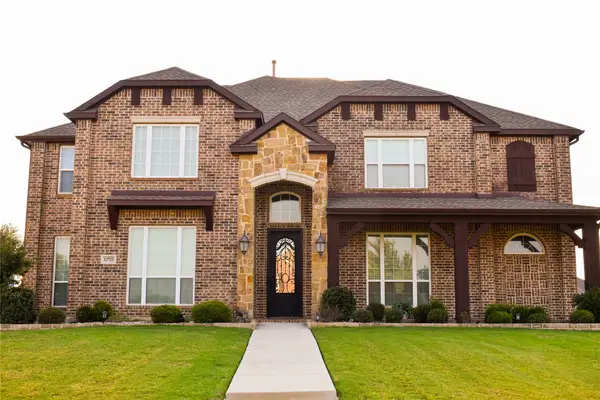 $735,000Active4 beds 4 baths4,173 sq. ft.
$735,000Active4 beds 4 baths4,173 sq. ft.13725 Alterna Drive, Fort Worth, TX 76052
MLS# 21044619Listed by: KELLER WILLIAMS FORT WORTH - New
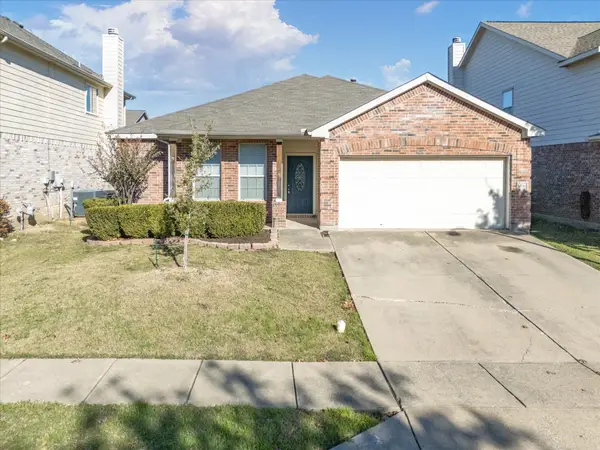 $305,000Active3 beds 2 baths1,685 sq. ft.
$305,000Active3 beds 2 baths1,685 sq. ft.13264 Fencerow Road, Fort Worth, TX 76244
MLS# 21126523Listed by: AMERICAN REALTY GROUP - Open Sat, 12am to 2pmNew
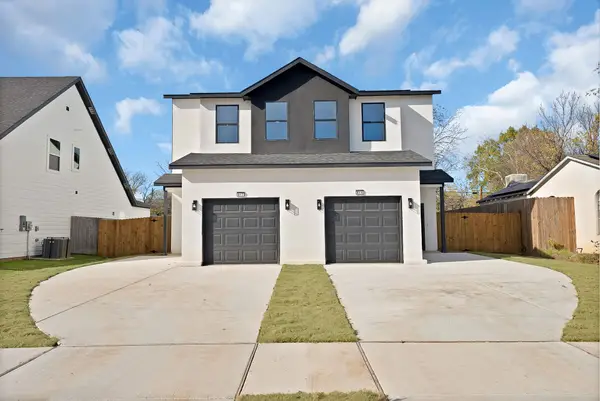 $340,000Active4 beds 3 baths1,708 sq. ft.
$340,000Active4 beds 3 baths1,708 sq. ft.817 Stamps Avenue, Fort Worth, TX 76114
MLS# 21132451Listed by: SIGNATURE REAL ESTATE GROUP
