1056 Mesa Crest Drive, Fort Worth, TX 76052
Local realty services provided by:Better Homes and Gardens Real Estate Senter, REALTORS(R)
Listed by: christie cannon, jennifer de haven903-287-7849
Office: keller williams frisco stars
MLS#:21072993
Source:GDAR
Price summary
- Price:$510,000
- Price per sq. ft.:$138.7
- Monthly HOA dues:$35.42
About this home
Welcome to this beautifully updated home that combines modern convenience, smart technology, and a highly functional floor plan. The primary suite is located downstairs and includes a unique flex room that can be used as an additional walk-in closet, office, exercise room, or private retreat. Upstairs, you will find three bedrooms along with both a media room and a game room, creating the perfect balance of comfort and entertainment.
Recent updates include new appliances (microwave and dishwasher), updated light fixtures, and newly installed smoke detectors. Smart home features include a smart lock, smart garage opener, and Wi-Fi connected smart blinds for effortless control. A new upstairs AC unit ensures year-round comfort.
The exterior is enhanced with permanent Jellyfish Lighting, offering customizable year-round accent lighting that can be easily programmed for holidays and events from a phone app. The backyard features new fencing, providing both privacy and security.
This home also offers an exceptional location: elementary, middle, and high schools as well as multiple playgrounds and parks are all within walking distance. The community pool is just one block away, and the neighborhood is known for hosting frequent community events that bring residents together.
With its versatile layout, advanced technology features, and vibrant community setting, this home is move-in ready and designed for modern living.
Contact an agent
Home facts
- Year built:2015
- Listing ID #:21072993
- Added:73 day(s) ago
- Updated:December 14, 2025 at 12:44 PM
Rooms and interior
- Bedrooms:4
- Total bathrooms:4
- Full bathrooms:3
- Half bathrooms:1
- Living area:3,677 sq. ft.
Heating and cooling
- Cooling:Ceiling Fans, Central Air
- Heating:Central
Structure and exterior
- Year built:2015
- Building area:3,677 sq. ft.
- Lot area:0.17 Acres
Schools
- High school:Eaton
- Middle school:Leo Adams
- Elementary school:Carl E. Schluter
Finances and disclosures
- Price:$510,000
- Price per sq. ft.:$138.7
- Tax amount:$10,826
New listings near 1056 Mesa Crest Drive
- New
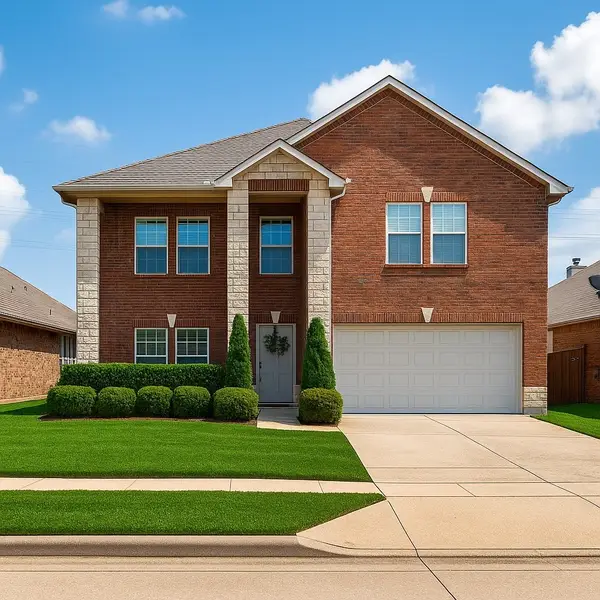 $445,000Active4 beds 3 baths2,907 sq. ft.
$445,000Active4 beds 3 baths2,907 sq. ft.12644 Mourning Dove Lane, Fort Worth, TX 76244
MLS# 21111915Listed by: COLDWELL BANKER REALTY - New
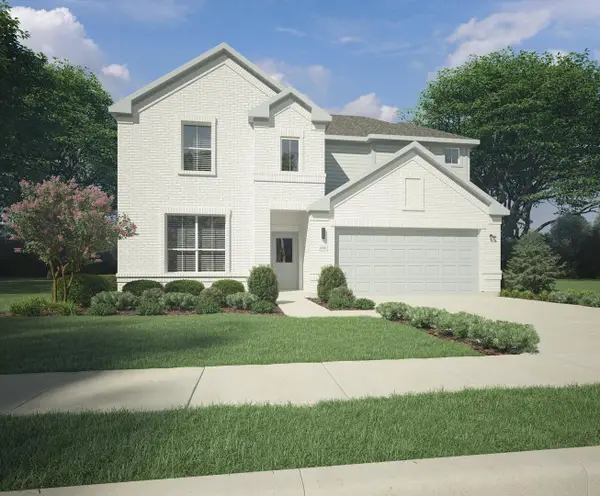 $414,990Active5 beds 4 baths2,968 sq. ft.
$414,990Active5 beds 4 baths2,968 sq. ft.9469 Wild West Way, Crowley, TX 76036
MLS# 21132105Listed by: HOMESUSA.COM - New
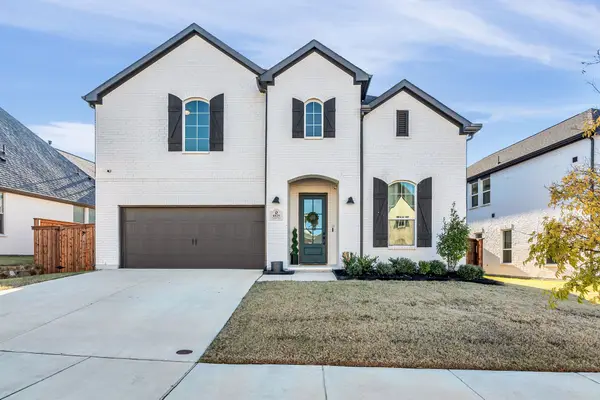 $599,000Active5 beds 4 baths3,614 sq. ft.
$599,000Active5 beds 4 baths3,614 sq. ft.6029 Foxwheel Way, Fort Worth, TX 76123
MLS# 21132352Listed by: UNITED REAL ESTATE DFW - New
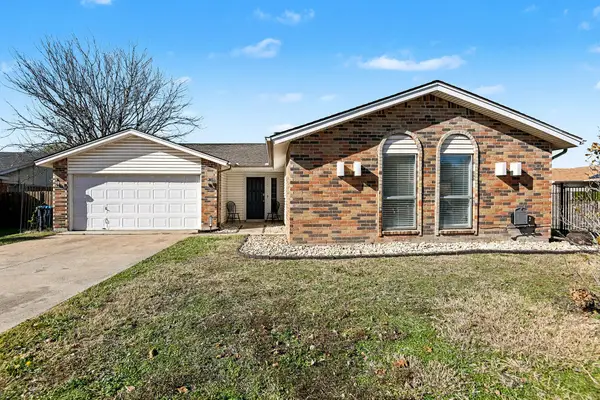 $299,000Active4 beds 2 baths1,838 sq. ft.
$299,000Active4 beds 2 baths1,838 sq. ft.6709 Sunnybank Drive, Fort Worth, TX 76137
MLS# 21120994Listed by: MARK SPAIN REAL ESTATE - New
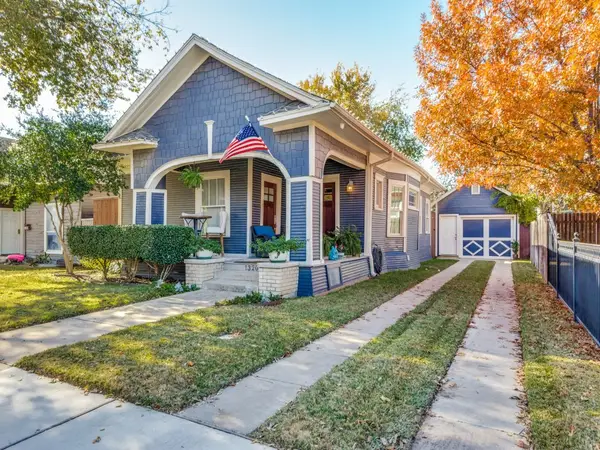 $450,000Active2 beds 2 baths1,300 sq. ft.
$450,000Active2 beds 2 baths1,300 sq. ft.1320 Alston Avenue, Fort Worth, TX 76104
MLS# 21128137Listed by: REAL ESTATE BY PAT GRAY - New
 $450,000Active2 beds 2 baths1,300 sq. ft.
$450,000Active2 beds 2 baths1,300 sq. ft.1320 Alston Avenue, Fort Worth, TX 76104
MLS# 21128137Listed by: REAL ESTATE BY PAT GRAY - New
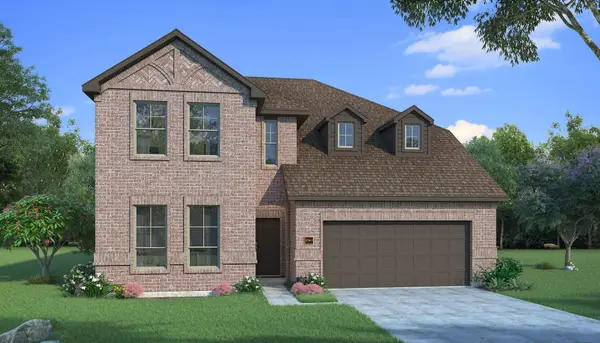 $486,948Active4 beds 3 baths2,765 sq. ft.
$486,948Active4 beds 3 baths2,765 sq. ft.7582 Wild Mint Trail, Prairie Ridge, TX 76084
MLS# 21132427Listed by: HOMESUSA.COM - New
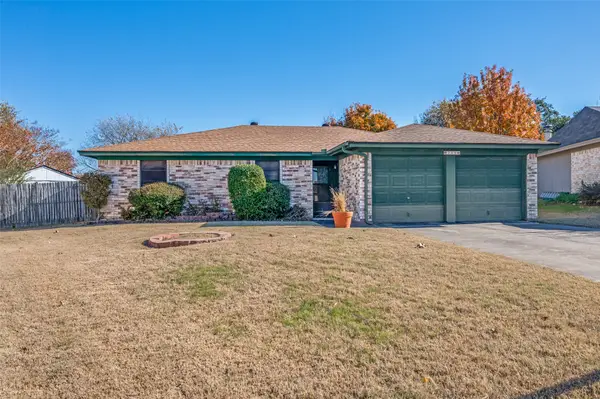 $247,900Active3 beds 2 baths1,265 sq. ft.
$247,900Active3 beds 2 baths1,265 sq. ft.755 Tumbleweed Court, Fort Worth, TX 76108
MLS# 21132358Listed by: REDLINE REALTY, LLC - New
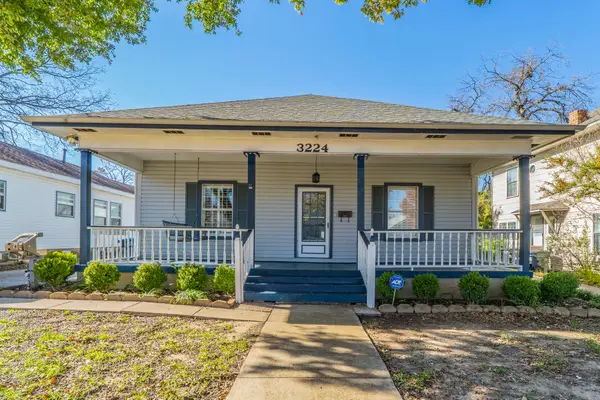 $280,000Active3 beds 2 baths1,974 sq. ft.
$280,000Active3 beds 2 baths1,974 sq. ft.3224 S Adams Street, Fort Worth, TX 76110
MLS# 21130503Listed by: REKONNECTION, LLC - New
 $485,000Active3 beds 2 baths1,840 sq. ft.
$485,000Active3 beds 2 baths1,840 sq. ft.15500 Pioneer Bluff Trail, Fort Worth, TX 76262
MLS# 21132281Listed by: HOMESMART
