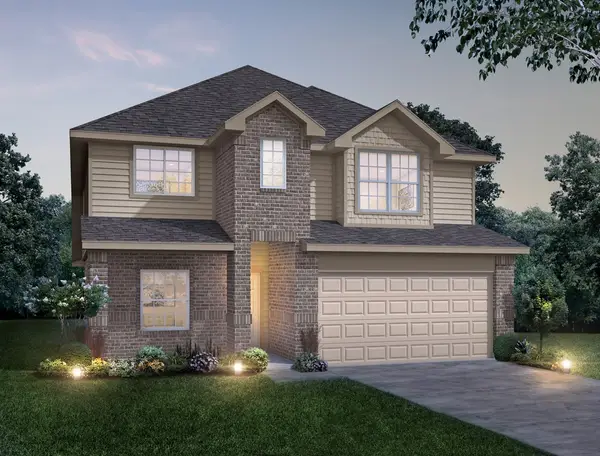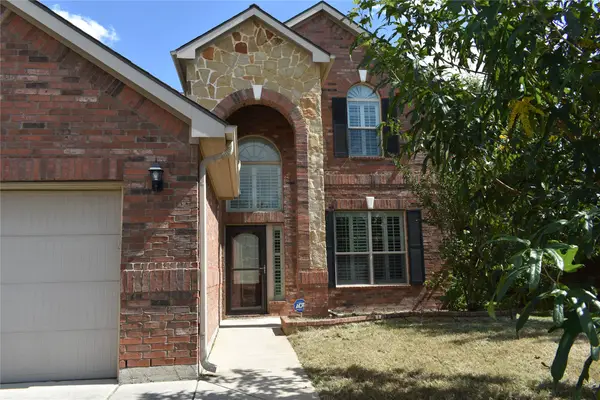1056 Triple Crown Drive, Fort Worth, TX 76179
Local realty services provided by:Better Homes and Gardens Real Estate The Bell Group
Listed by:andrea windom817-605-3355
Office:c21 fine homes judge fite
MLS#:21062468
Source:GDAR
Price summary
- Price:$315,000
- Price per sq. ft.:$123.05
- Monthly HOA dues:$30.33
About this home
Step into comfort and functionality in this beautifully cared-for 5 bed, 2.5 bath home, designed to suit a variety of lifestyles with space to spread out, entertain, and relax. The flexible floor plan includes a formal living room, open-concept kitchen with dining room, and a main living space with a cozy fireplace. The downstairs primary suite offers a peaceful retreat with a private ensuite bath, while upstairs features a spacious game room, four additional bedrooms, and a full bathroom. Enjoy outdoor living in the oversized backyard, complete with a 12' x 28' extended patio and an additional 8' x 8' concrete slab, perfect for a hot tub, outdoor kitchen, or fire pit, with a backyard gas line already in place. The garage workshop is a hobbyist's dream with built-in cabinets, workbench, and a folding wall table. Custom solar screens on all windows add comfort and energy efficiency. Additional highlights include surround sound in the family room, a security system with upstairs panic button, gas stove with optional electric outlet, convection microwave, and three attic storage spaces. Located in a peaceful neighborhood with community pool and three playgrounds, this home is a must-see!
Contact an agent
Home facts
- Year built:2000
- Listing ID #:21062468
- Added:11 day(s) ago
- Updated:September 30, 2025 at 12:48 PM
Rooms and interior
- Bedrooms:5
- Total bathrooms:3
- Full bathrooms:2
- Half bathrooms:1
- Living area:2,560 sq. ft.
Heating and cooling
- Cooling:Ceiling Fans, Central Air, Electric
- Heating:Central, Fireplaces, Natural Gas
Structure and exterior
- Roof:Composition
- Year built:2000
- Building area:2,560 sq. ft.
- Lot area:0.15 Acres
Schools
- High school:Chisholm Trail
- Middle school:Ed Willkie
- Elementary school:Remingtnpt
Finances and disclosures
- Price:$315,000
- Price per sq. ft.:$123.05
- Tax amount:$7,915
New listings near 1056 Triple Crown Drive
- New
 $275,000Active3 beds 2 baths1,913 sq. ft.
$275,000Active3 beds 2 baths1,913 sq. ft.4700 Ringold Drive, Fort Worth, TX 76133
MLS# 21071835Listed by: WILLIAMS TREW REAL ESTATE - New
 $575,000Active3 beds 3 baths2,269 sq. ft.
$575,000Active3 beds 3 baths2,269 sq. ft.8901 S Water Tower Road, Fort Worth, TX 76179
MLS# 21072880Listed by: LILY MOORE REALTY - New
 $421,754Active4 beds 4 baths2,726 sq. ft.
$421,754Active4 beds 4 baths2,726 sq. ft.1128 Runway Road, Fort Worth, TX 76131
MLS# 21073715Listed by: LEGEND HOME CORP - New
 $290,000Active3 beds 3 baths1,780 sq. ft.
$290,000Active3 beds 3 baths1,780 sq. ft.11856 Porcupine Drive, Fort Worth, TX 76244
MLS# 21073465Listed by: CHANDLER CROUCH, REALTORS - New
 $249,000Active0.55 Acres
$249,000Active0.55 Acres4234 E Rosedale Street, Fort Worth, TX 76105
MLS# 21073498Listed by: BRIXSTONE REAL ESTATE - New
 $416,622Active4 beds 4 baths2,726 sq. ft.
$416,622Active4 beds 4 baths2,726 sq. ft.9956 Dynamics Drive, Fort Worth, TX 76131
MLS# 21073600Listed by: LEGEND HOME CORP - New
 $395,000Active4 beds 4 baths2,809 sq. ft.
$395,000Active4 beds 4 baths2,809 sq. ft.14028 Zippo Way, Fort Worth, TX 76052
MLS# 21000263Listed by: TOP HAT REALTY GROUP, LLC - Open Sat, 12 to 2pmNew
 $315,000Active3 beds 2 baths1,872 sq. ft.
$315,000Active3 beds 2 baths1,872 sq. ft.1929 Kristen Court, Fort Worth, TX 76131
MLS# 21061085Listed by: FLORAVISTA REALTY, LLC - New
 $349,000Active0.16 Acres
$349,000Active0.16 Acres3800 Bryce Avenue, Fort Worth, TX 76107
MLS# 21063238Listed by: JG REAL ESTATE, LLC - New
 $65,000Active0.16 Acres
$65,000Active0.16 Acres943 Bessie Street, Fort Worth, TX 76104
MLS# 21069111Listed by: SIGNATURE REAL ESTATE GROUP
