10601 San Simeon Lane, Fort Worth, TX 76179
Local realty services provided by:Better Homes and Gardens Real Estate The Bell Group
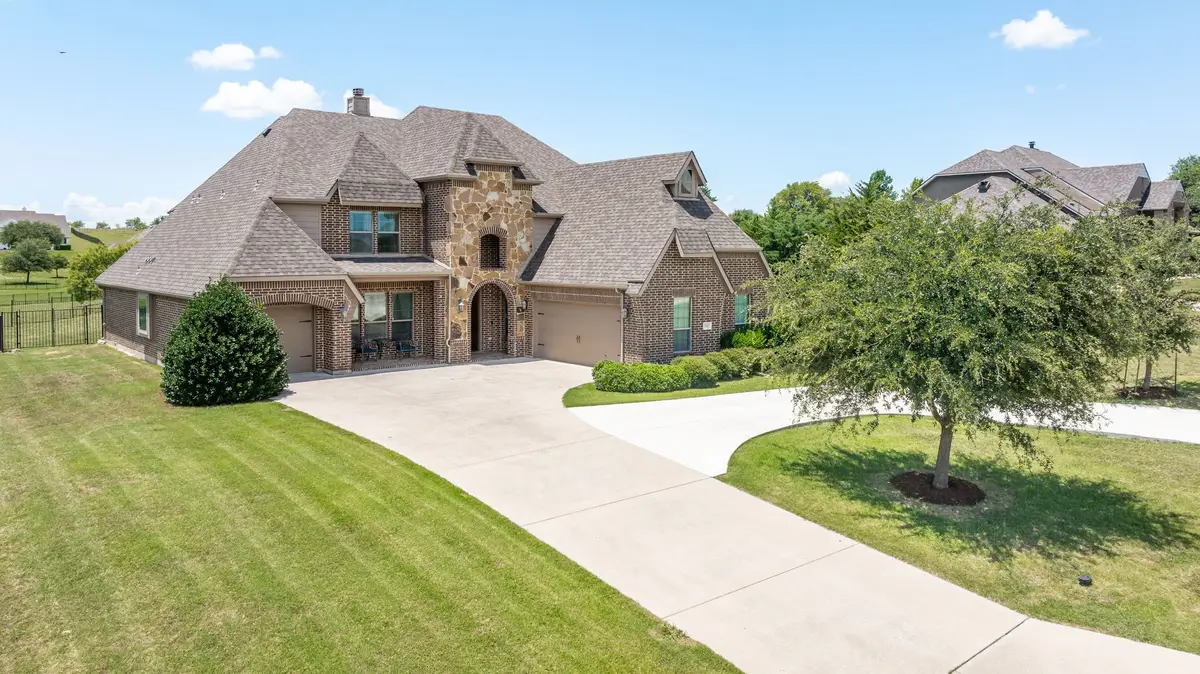
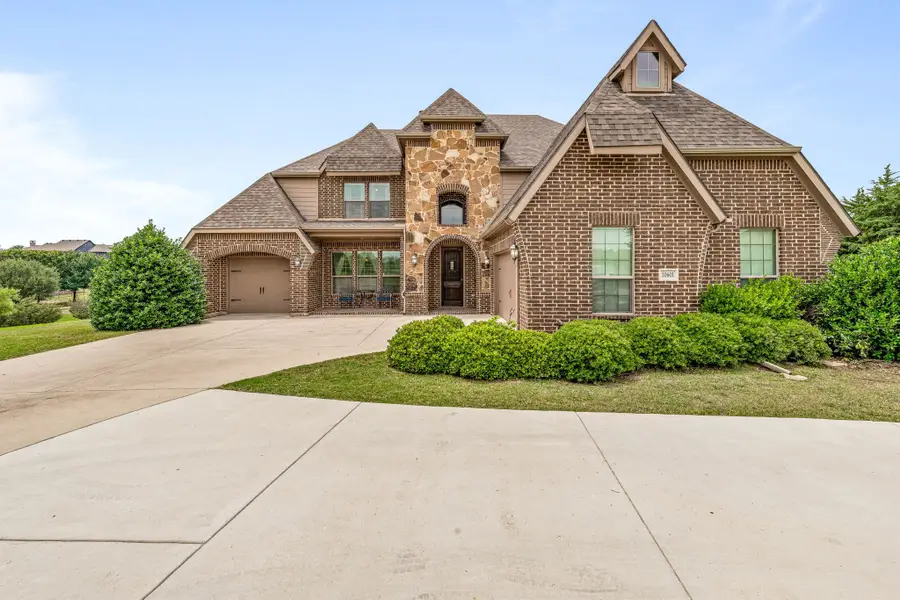
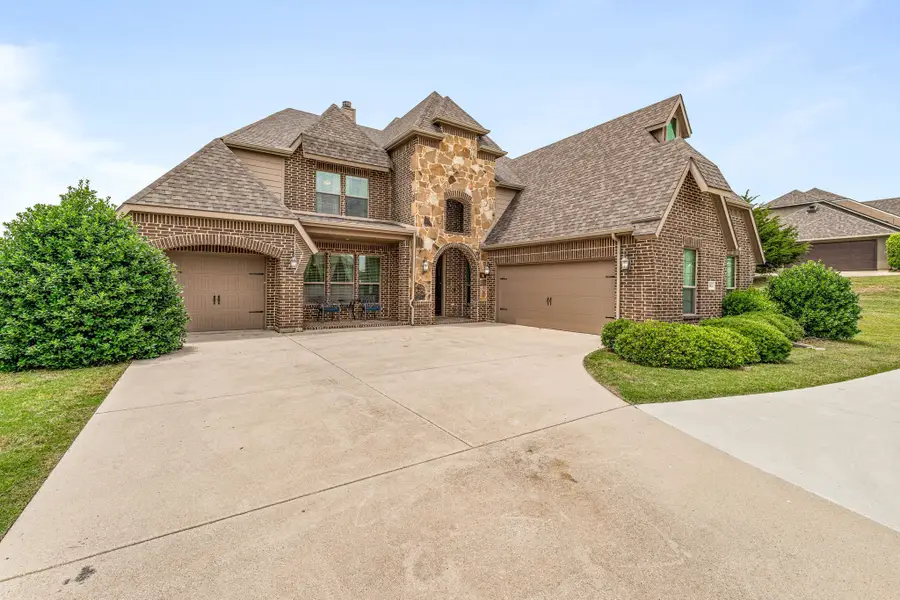
10601 San Simeon Lane,Fort Worth, TX 76179
$650,000
- 4 Beds
- 4 Baths
- 3,605 sq. ft.
- Single family
- Pending
Listed by:joshua shelton817-573-3174
Office:home grown group realty, llc.
MLS#:20941431
Source:GDAR
Price summary
- Price:$650,000
- Price per sq. ft.:$180.31
- Monthly HOA dues:$115.92
About this home
Tucked away on 1.4 acres in a peaceful gated community, this spacious 2 story home offers comfort, privacy, and room to breathe. A circular drive welcomes you in, and inside you'll find soaring ceilings, tons of natural light, and a wide-open living space with a cozy stone fireplace and plantation shutters. The kitchen flows easily into the dining and living areas, with plenty of cabinet space and a large island. The downstairs primary suite features a huge walk-in closet and spa-like bath with soaking tub and separate shower. Upstairs includes 3 bedrooms, a media game room with custom barn door, and great storage. Step outside to your covered patio and enjoy the sunsets the fenced yard is just the beginning; the lot extends well beyond. All just minutes from the new Eagle Mountain High School. This one has the space you’ve been searching for inside and out.
Contact an agent
Home facts
- Year built:2012
- Listing Id #:20941431
- Added:93 day(s) ago
- Updated:August 21, 2025 at 07:09 AM
Rooms and interior
- Bedrooms:4
- Total bathrooms:4
- Full bathrooms:3
- Half bathrooms:1
- Living area:3,605 sq. ft.
Heating and cooling
- Cooling:Ceiling Fans, Central Air, Electric
- Heating:Central, Electric
Structure and exterior
- Roof:Composition
- Year built:2012
- Building area:3,605 sq. ft.
- Lot area:1.42 Acres
Schools
- High school:Eagle Mountain
- Middle school:Wayside
- Elementary school:Eagle Mountain
Finances and disclosures
- Price:$650,000
- Price per sq. ft.:$180.31
- Tax amount:$15,076
New listings near 10601 San Simeon Lane
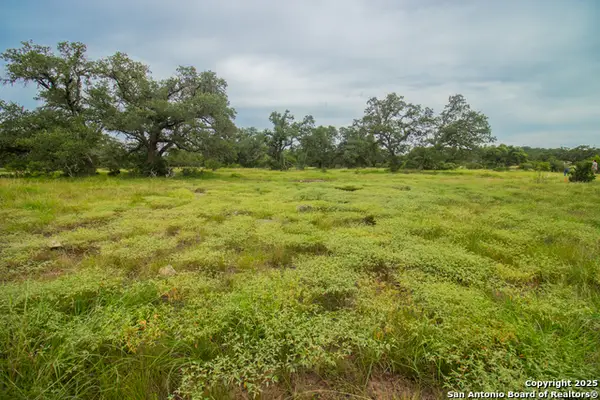 $428,000Pending10.08 Acres
$428,000Pending10.08 Acres000 Short Draw Ranch, Spring Branch, TX 78070
MLS# 1893742Listed by: TEXAS LANDMEN- New
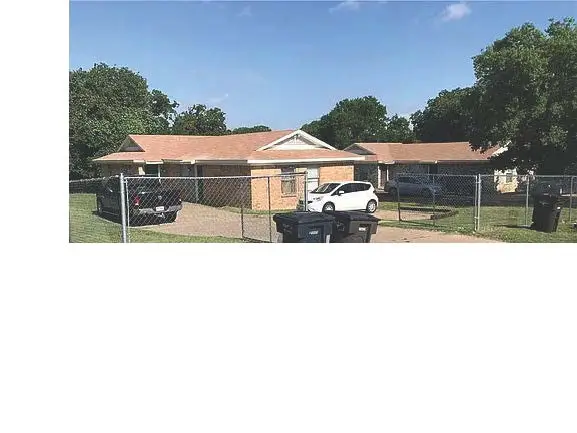 $595,900Active2 beds 1 baths700 sq. ft.
$595,900Active2 beds 1 baths700 sq. ft.5332, 5334, 5336, 5338 Flamingo Road, Fort Worth, TX 76119
MLS# 21036577Listed by: JK REAL ESTATE - New
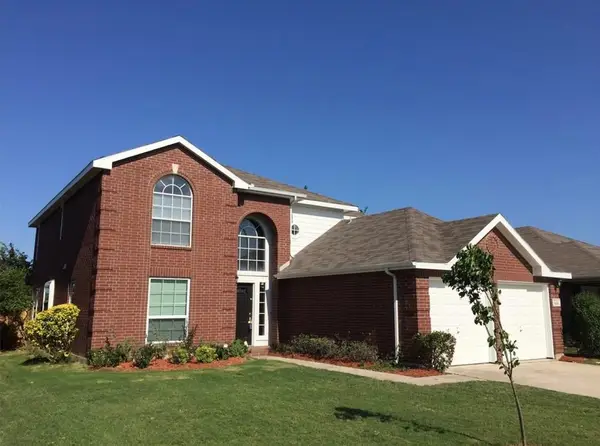 $316,300Active4 beds 4 baths2,258 sq. ft.
$316,300Active4 beds 4 baths2,258 sq. ft.324 Pepperwood Trail, Fort Worth, TX 76108
MLS# 21027834Listed by: STAR STATE REALTY LLC - New
 $375,000Active4 beds 3 baths2,634 sq. ft.
$375,000Active4 beds 3 baths2,634 sq. ft.5613 Camarillo Drive, Fort Worth, TX 76244
MLS# 21031824Listed by: ONLY 1 REALTY GROUP LLC - New
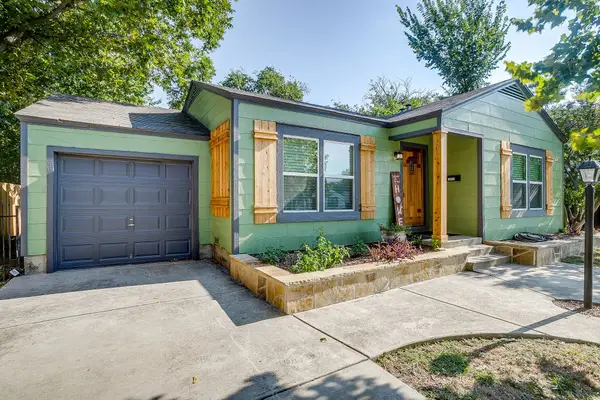 $289,000Active3 beds 2 baths1,413 sq. ft.
$289,000Active3 beds 2 baths1,413 sq. ft.7412 Ewing Avenue, Fort Worth, TX 76116
MLS# 21029250Listed by: M J PROPERTIES INC. - New
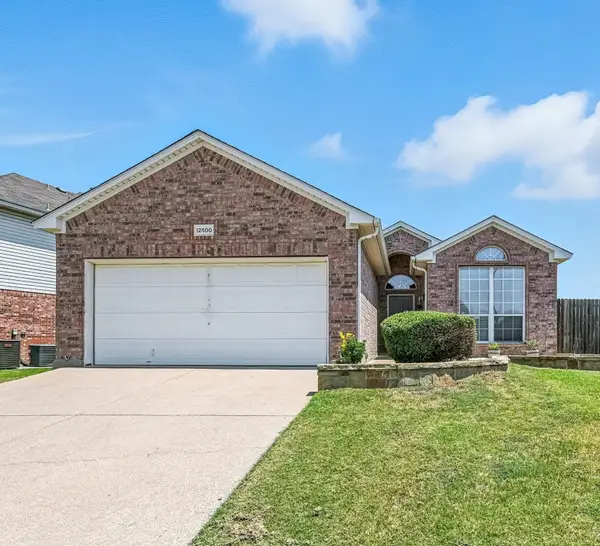 $350,000Active4 beds 2 baths1,673 sq. ft.
$350,000Active4 beds 2 baths1,673 sq. ft.12500 Cottageville Lane, Fort Worth, TX 76244
MLS# 21032068Listed by: EBBY HALLIDAY, REALTORS - Open Sat, 12 to 2pmNew
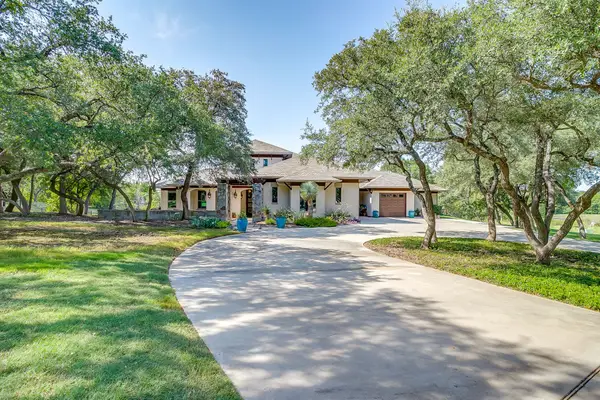 $1,450,000Active5 beds 6 baths5,202 sq. ft.
$1,450,000Active5 beds 6 baths5,202 sq. ft.4435 Yucca Flats Trail, Fort Worth, TX 76108
MLS# 21038378Listed by: RE/MAX TRINITY - New
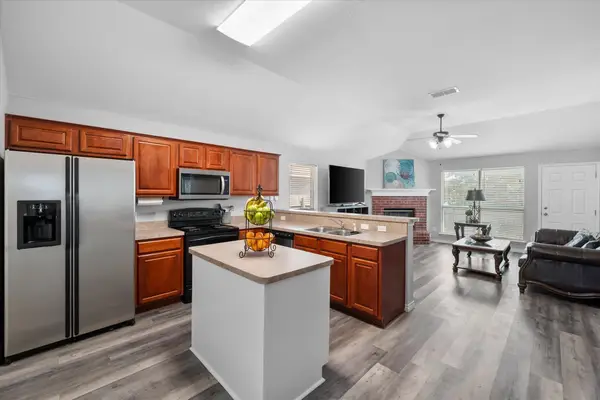 $327,000Active4 beds 2 baths1,854 sq. ft.
$327,000Active4 beds 2 baths1,854 sq. ft.7321 Grass Valley Trail, Fort Worth, TX 76123
MLS# 21037497Listed by: PRIME ASSET REALTY, LLC - New
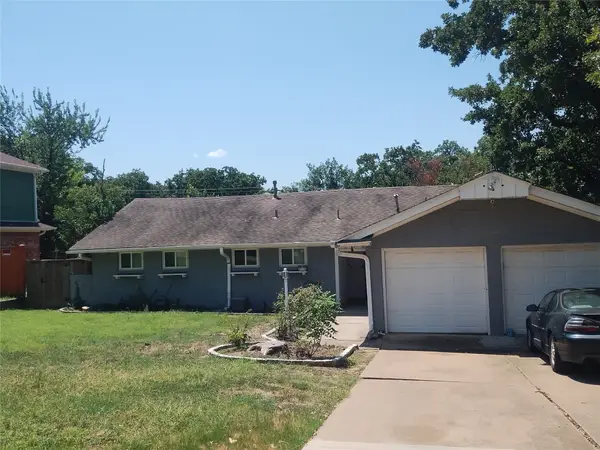 $285,000Active4 beds 2 baths1,906 sq. ft.
$285,000Active4 beds 2 baths1,906 sq. ft.5786 Rockhill Road, Fort Worth, TX 76112
MLS# 21026244Listed by: EXP REALTY LLC - New
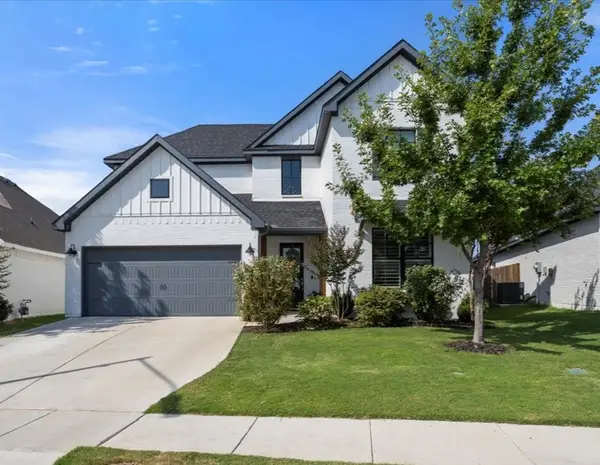 $520,000Active4 beds 3 baths2,754 sq. ft.
$520,000Active4 beds 3 baths2,754 sq. ft.9829 Chaparral Pass, Fort Worth, TX 76126
MLS# 21037239Listed by: LUX SOUTHERN REALTY
