10740 Astor Drive, Fort Worth, TX 76244
Local realty services provided by:Better Homes and Gardens Real Estate The Bell Group
10740 Astor Drive,Fort Worth, TX 76244
$240,000
- 2 Beds
- 3 Baths
- 1,194 sq. ft.
- Townhouse
- Active
Listed by: crystal solensky, joseph solensky214-415-4953
Office: keller williams realty dpr
MLS#:21115386
Source:GDAR
Price summary
- Price:$240,000
- Price per sq. ft.:$201.01
- Monthly HOA dues:$59.17
About this home
If you’re looking for low-maintenance living in Fort Worth at an amazing price point, this charming two-story townhome is the perfect fit! Located in the highly desirable Crawford Farms community, this home offers 2 bedrooms, 2.5 baths, and a spacious two-car garage — combining comfort, convenience, and easy living in an exceptional neighborhood.
The main floor features a generous living room centered around a cozy fireplace, flowing seamlessly into the dining area and a large kitchen with an island and ample pantry storage. A conveniently located half bath completes the first level.
Upstairs, both bedrooms include their own private en-suite bathrooms, creating a flexible layout ideal for guests, roommates, or a private home office setup. The laundry room is also located upstairs for added everyday convenience.
Crawford Farms residents enjoy outstanding community amenities, including a scenic lake, walking trails, playgrounds, parks, and a refreshing community pool. The neighborhood is served by highly rated Keller ISD schools, adding even more value to this delightful townhome.
Contact an agent
Home facts
- Year built:2006
- Listing ID #:21115386
- Added:1 day(s) ago
- Updated:November 18, 2025 at 09:42 PM
Rooms and interior
- Bedrooms:2
- Total bathrooms:3
- Full bathrooms:2
- Half bathrooms:1
- Living area:1,194 sq. ft.
Heating and cooling
- Cooling:Ceiling Fans, Central Air, Electric
- Heating:Central, Electric
Structure and exterior
- Roof:Composition
- Year built:2006
- Building area:1,194 sq. ft.
- Lot area:0.08 Acres
Schools
- High school:Timber Creek
- Middle school:Timberview
- Elementary school:Eagle Ridge
Finances and disclosures
- Price:$240,000
- Price per sq. ft.:$201.01
- Tax amount:$4,912
New listings near 10740 Astor Drive
- New
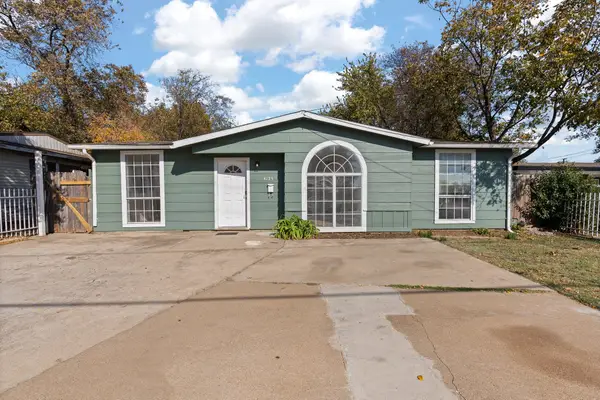 $210,000Active3 beds 1 baths988 sq. ft.
$210,000Active3 beds 1 baths988 sq. ft.4125 Martin Street, Fort Worth, TX 76119
MLS# 21114626Listed by: ELITE REAL ESTATE TEXAS - Open Sat, 1 to 4pmNew
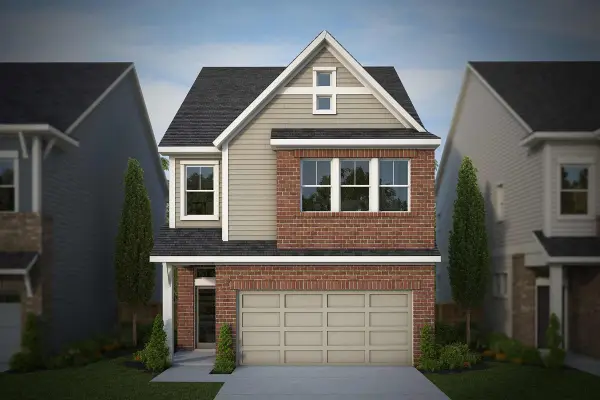 $599,789Active3 beds 3 baths2,164 sq. ft.
$599,789Active3 beds 3 baths2,164 sq. ft.5857 Water Bridge Lane, Fort Worth, TX 76109
MLS# 21115652Listed by: DAVID M. WEEKLEY - Open Sat, 1 to 4pmNew
 $664,789Active4 beds 5 baths2,811 sq. ft.
$664,789Active4 beds 5 baths2,811 sq. ft.5860 Water Bridge Lane, Fort Worth, TX 76109
MLS# 21115674Listed by: DAVID M. WEEKLEY - New
 $551,863Active5 beds 4 baths3,558 sq. ft.
$551,863Active5 beds 4 baths3,558 sq. ft.4405 Copper Point Drive, Fort Worth, TX 76036
MLS# 21105046Listed by: VISIONS REALTY & INVESTMENTS - Open Sat, 1 to 4pmNew
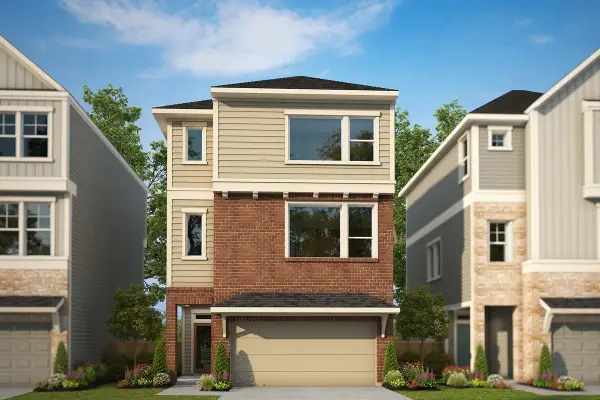 $629,780Active4 beds 4 baths2,387 sq. ft.
$629,780Active4 beds 4 baths2,387 sq. ft.5829 Water Bridge Lane, Fort Worth, TX 76109
MLS# 21115441Listed by: DAVID M. WEEKLEY - New
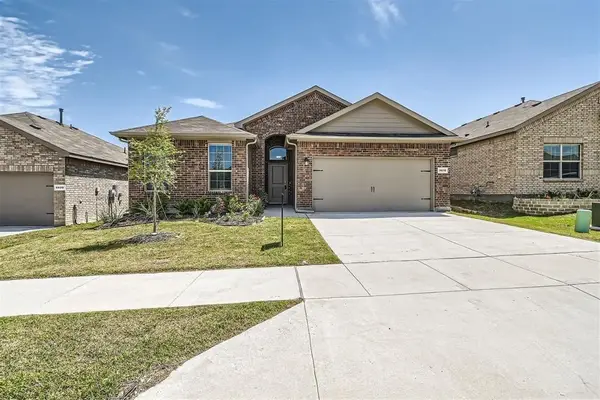 $355,000Active4 beds 2 baths1,734 sq. ft.
$355,000Active4 beds 2 baths1,734 sq. ft.8616 Caldera Lane, Fort Worth, TX 76131
MLS# 21115540Listed by: SPECIALIZED PROPERTY MNGMNT 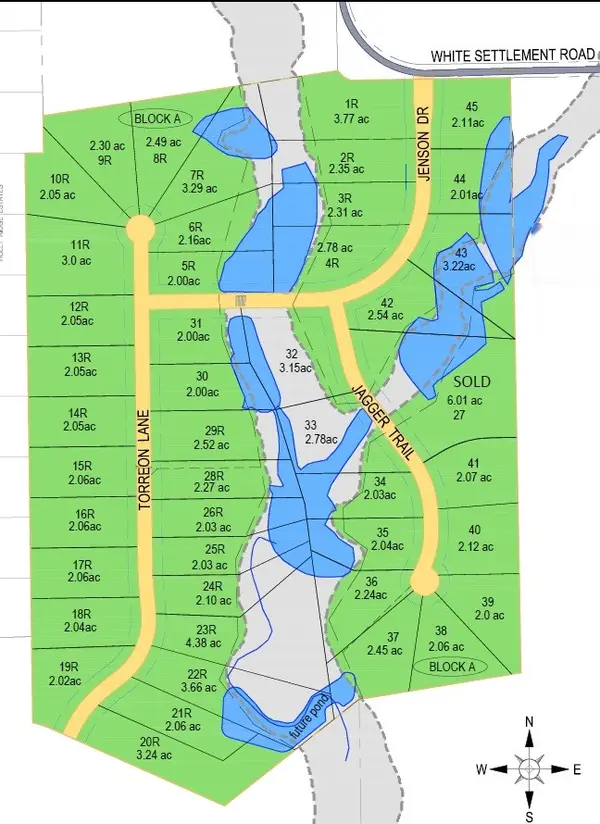 $465,000Active3.77 Acres
$465,000Active3.77 Acres100 Jenson Drive, Fort Worth, TX 76108
MLS# 20875992Listed by: RAILHEAD REALTY, LLC $335,000Active2.35 Acres
$335,000Active2.35 Acres104 Jenson Drive, Fort Worth, TX 76108
MLS# 20876118Listed by: RAILHEAD REALTY, LLC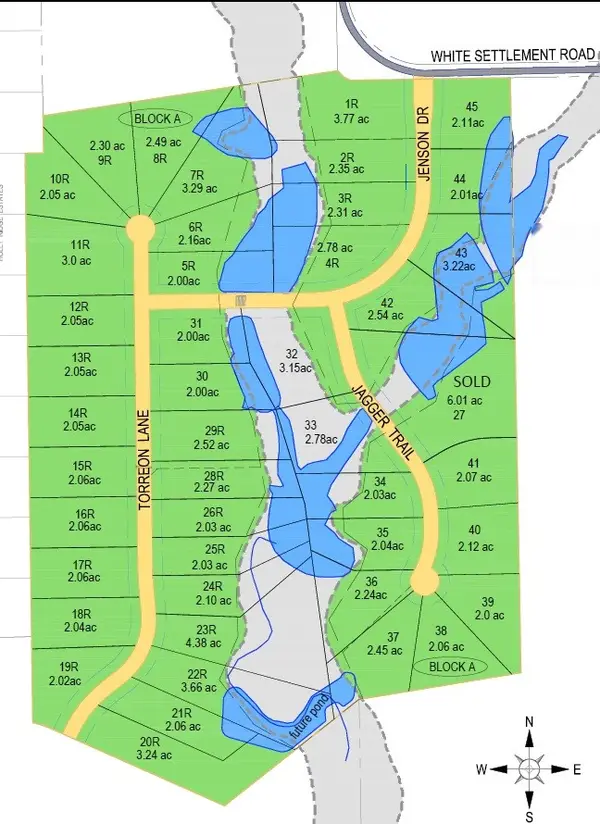 $285,000Active2.05 Acres
$285,000Active2.05 Acres304 Torreon Drive, Fort Worth, TX 76108
MLS# 20876217Listed by: RAILHEAD REALTY, LLC
