10753 Joplin Blues Lane, Fort Worth, TX 76126
Local realty services provided by:Better Homes and Gardens Real Estate Rhodes Realty
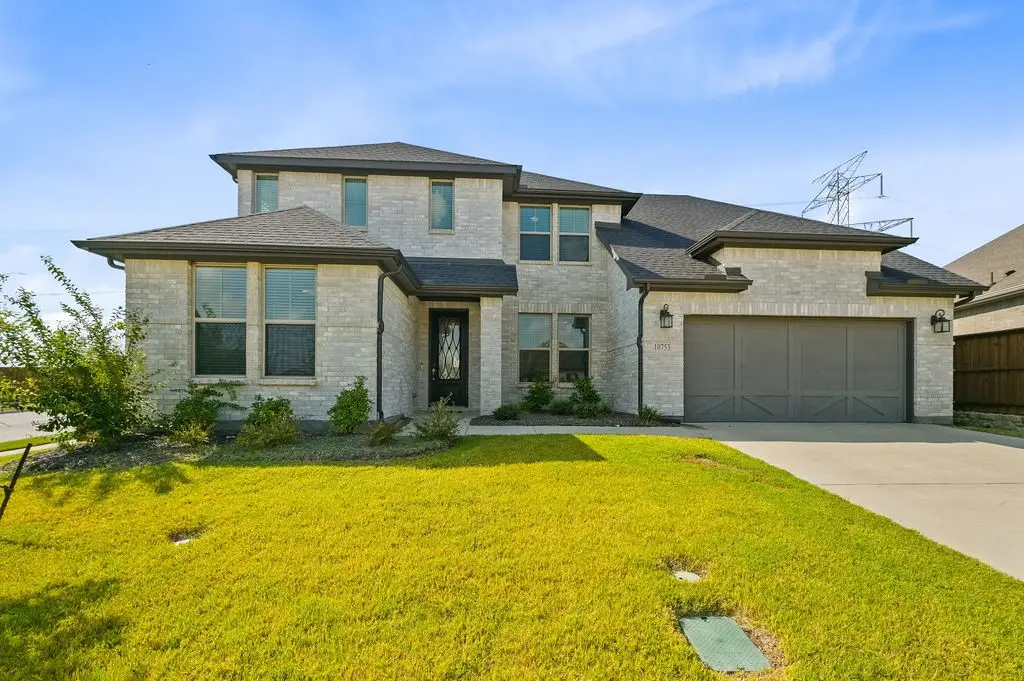
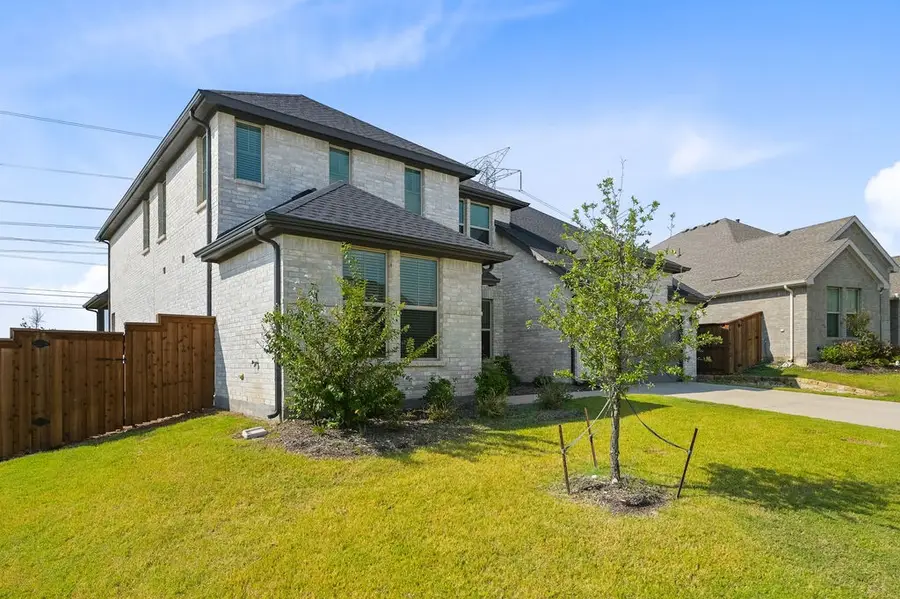
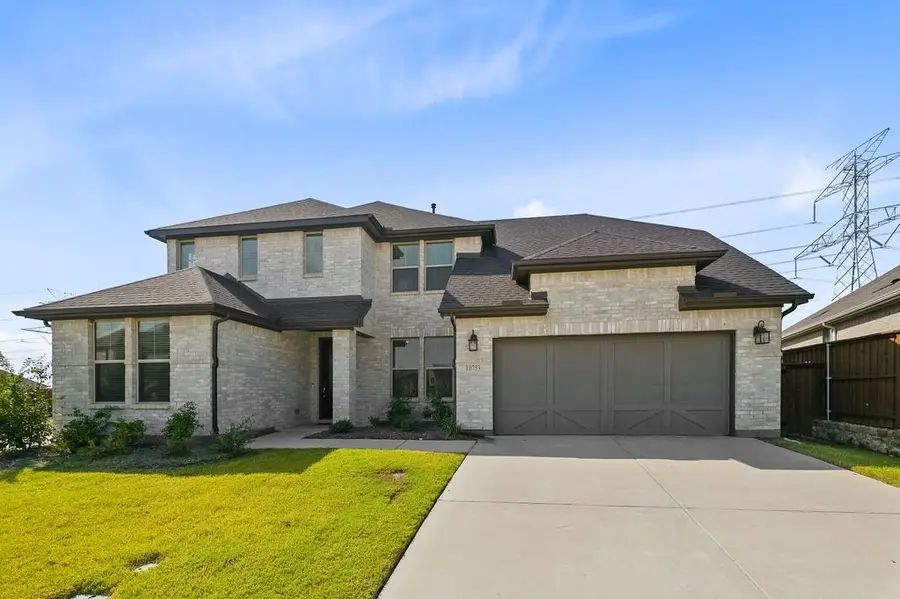
Listed by:amy bower888-519-7431
Office:exp realty, llc.
MLS#:21026885
Source:GDAR
Price summary
- Price:$535,000
- Price per sq. ft.:$151.47
- Monthly HOA dues:$80
About this home
Welcome to 10753 Joplin Blues Drive—offering over 3,500 square feet of thoughtfully designed living space, move-in ready like new features and ready for you to call this address home. Built in 2022 and lightly lived in by the original owner, this stunning 4-bedroom (could easily be 5 bedroom), 3.1-bathroom home includes a dedicated office, spacious game room, and a separate media room—ideal for modern living, remote work, and entertaining. Enjoy the feel of a brand-new home without the construction wait, contractor delays or extra builder costs. From the moment you walk in, you’ll appreciate the open-concept layout, soaring ceilings, and upscale finishes that Tri Pointe Homes is known for. The chef’s kitchen flows effortlessly into the living and dining spaces, creating the perfect hub for gatherings. Upstairs offers plenty of room to spread out with a large game room and a media room already wired for your entertainment system. All bedrooms are generously sized, and the private office downstairs is ideal for remote professionals or homework zones. Located in the rapidly growing Fort Worth masterplan Ventana neighborhood which feeds into the newest Rolling Hills Elementary, this home offers the convenience of new construction with the benefit of established landscaping and a quick close timeline. Why settle for a lot that’s still dirt when you can have space, upgrades, and flexibility now? Come see why this home is the perfect blend of value and lifestyle.
All information deemed reliable but not guaranteed. Buyer and buyer’s agent to verify all details.
Contact an agent
Home facts
- Year built:2022
- Listing Id #:21026885
- Added:14 day(s) ago
- Updated:August 23, 2025 at 07:11 AM
Rooms and interior
- Bedrooms:4
- Total bathrooms:4
- Full bathrooms:3
- Half bathrooms:1
- Living area:3,532 sq. ft.
Structure and exterior
- Year built:2022
- Building area:3,532 sq. ft.
- Lot area:0.21 Acres
Schools
- High school:Benbrook
- Middle school:Benbrook
- Elementary school:Rolling Hills
Finances and disclosures
- Price:$535,000
- Price per sq. ft.:$151.47
- Tax amount:$12,212
New listings near 10753 Joplin Blues Lane
- New
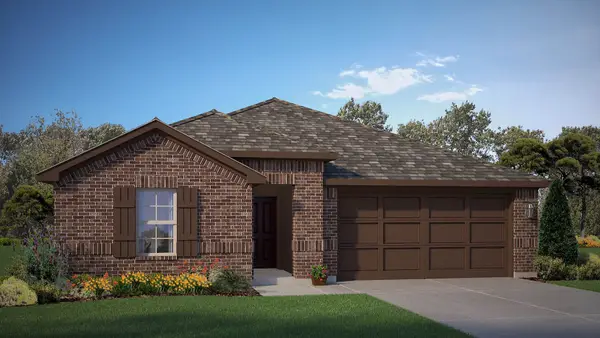 $380,685Active4 beds 3 baths2,091 sq. ft.
$380,685Active4 beds 3 baths2,091 sq. ft.8504 Coffee Springs Drive, Fort Worth, TX 76131
MLS# 21039052Listed by: CENTURY 21 MIKE BOWMAN, INC. - New
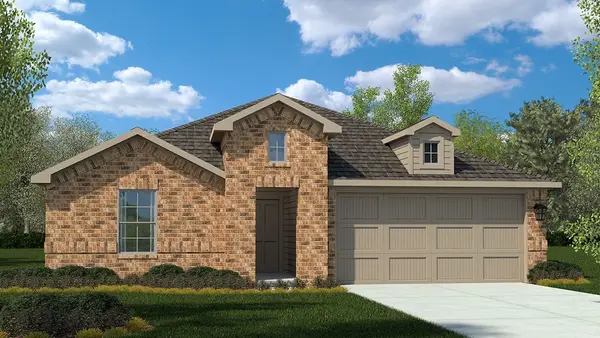 $356,990Active4 beds 2 baths1,875 sq. ft.
$356,990Active4 beds 2 baths1,875 sq. ft.8413 Coffee Springs Drive, Fort Worth, TX 76131
MLS# 21038696Listed by: CENTURY 21 MIKE BOWMAN, INC. - New
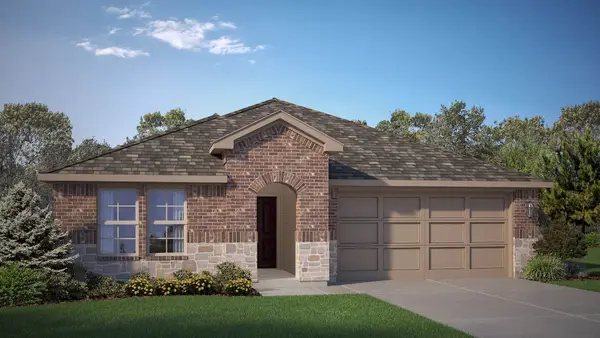 $372,990Active4 beds 3 baths2,091 sq. ft.
$372,990Active4 beds 3 baths2,091 sq. ft.8360 Beltmill Parkway, Fort Worth, TX 76131
MLS# 21038979Listed by: CENTURY 21 MIKE BOWMAN, INC. - New
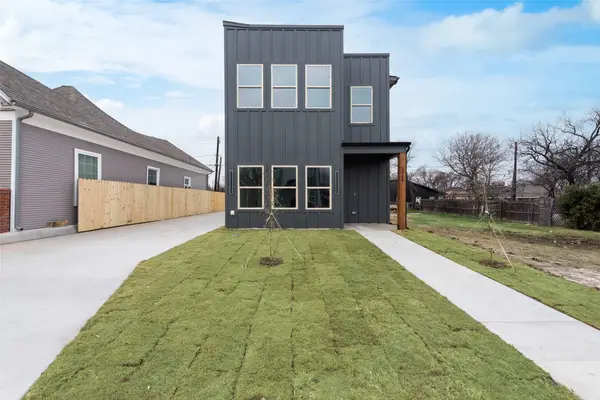 $384,500Active3 beds 3 baths2,014 sq. ft.
$384,500Active3 beds 3 baths2,014 sq. ft.1426 Evans Avenue, Fort Worth, TX 76104
MLS# 21040604Listed by: NB ELITE REALTY - New
 $324,990Active4 beds 2 baths1,875 sq. ft.
$324,990Active4 beds 2 baths1,875 sq. ft.4213 Subtle Creek Lane, Fort Worth, TX 76036
MLS# 21038271Listed by: CENTURY 21 MIKE BOWMAN, INC. - New
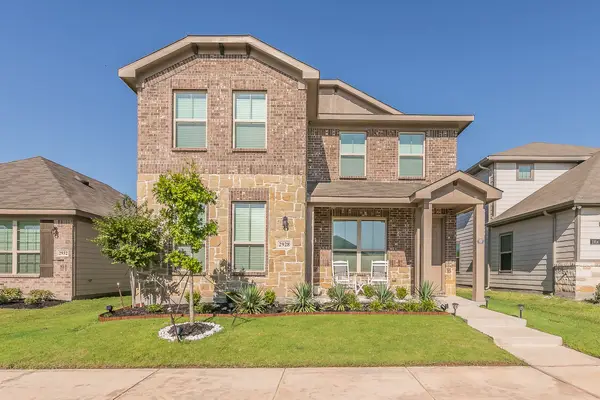 $415,000Active4 beds 3 baths2,672 sq. ft.
$415,000Active4 beds 3 baths2,672 sq. ft.2928 Brittlebush Drive, Fort Worth, TX 76108
MLS# 21032692Listed by: 6TH AVE HOMES - New
 $349,900Active3 beds 2 baths1,866 sq. ft.
$349,900Active3 beds 2 baths1,866 sq. ft.9025 Georgetown Place, Fort Worth, TX 76244
MLS# 21040502Listed by: ALL CITY REAL ESTATE, LTD. CO. - Open Sun, 2 to 4pmNew
 $525,000Active4 beds 2 baths2,208 sq. ft.
$525,000Active4 beds 2 baths2,208 sq. ft.7513 Winterbloom Way, Fort Worth, TX 76123
MLS# 21039573Listed by: JPAR WEST METRO - New
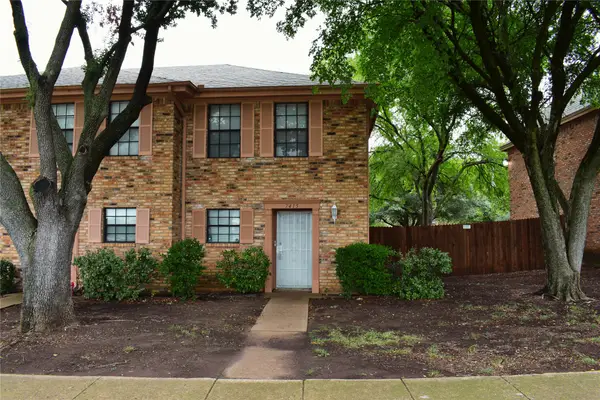 $165,000Active2 beds 2 baths1,104 sq. ft.
$165,000Active2 beds 2 baths1,104 sq. ft.7415 Kingswood Drive, Fort Worth, TX 76133
MLS# 21040131Listed by: MOUNTAIN CREEK REAL ESTATE,LLC - New
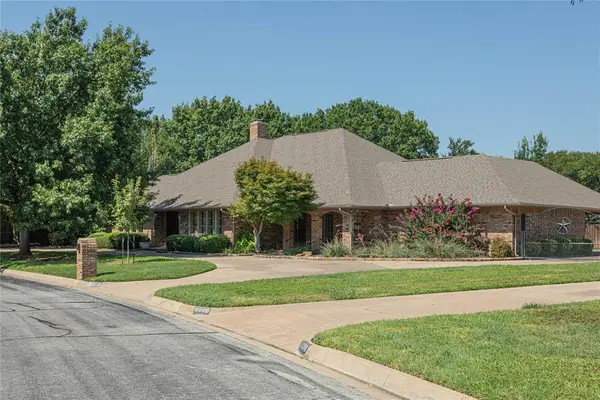 $789,900Active4 beds 4 baths3,808 sq. ft.
$789,900Active4 beds 4 baths3,808 sq. ft.6812 Riverdale Drive, Fort Worth, TX 76132
MLS# 21040446Listed by: BETTER HOMES & GARDENS, WINANS

