11013 Firebrush Lane, Fort Worth, TX 76008
Local realty services provided by:Better Homes and Gardens Real Estate Lindsey Realty
Listed by:brenda blaser817-919-0917
Office:keller williams realty
MLS#:21015450
Source:GDAR
Price summary
- Price:$325,000
- Price per sq. ft.:$204.66
- Monthly HOA dues:$41.67
About this home
Step into this bright and airy Fort Worth home, in splendid condition. The entryway welcomes you into an open, unified living space, bathed in natural light, with ample room to relax with loved ones or entertain guests. The kitchen offers gorgeous granite counters, all stainless appliances, a two-basin island sink, bar seating, and abundant cabinet & pantry storage. The split main bedroom is spacious and includes a gleaming en suite bath with an expansive vanity & makeup counter, an oversized tub, and two closets. Out back, find a backyard enclosed with six-foot privacy fencing and a concrete patio as well as the alley-entry two car garage with plenty of extra storage space. Community amenities include a playground, a dog park, and lots of walking & jogging trails. Easy access to I30 and Loop 820. Minutes from Downtown Fort Worth, the historic Fort Worth Stockyards, and lots of shopping & dining options, as well as fabulous 3,400-acre Lake Worth with boating, fishing, parks, an amazing Nature Center, and more.
Contact an agent
Home facts
- Year built:2022
- Listing ID #:21015450
- Added:61 day(s) ago
- Updated:October 10, 2025 at 10:41 PM
Rooms and interior
- Bedrooms:3
- Total bathrooms:2
- Full bathrooms:2
- Living area:1,588 sq. ft.
Heating and cooling
- Cooling:Ceiling Fans, Central Air, Electric
- Heating:Central, Natural Gas
Structure and exterior
- Roof:Composition
- Year built:2022
- Building area:1,588 sq. ft.
- Lot area:0.11 Acres
Schools
- High school:Westn Hill
- Middle school:Leonard
- Elementary school:Waverlypar
Finances and disclosures
- Price:$325,000
- Price per sq. ft.:$204.66
- Tax amount:$6,531
New listings near 11013 Firebrush Lane
- Open Sat, 11am to 3:30pmNew
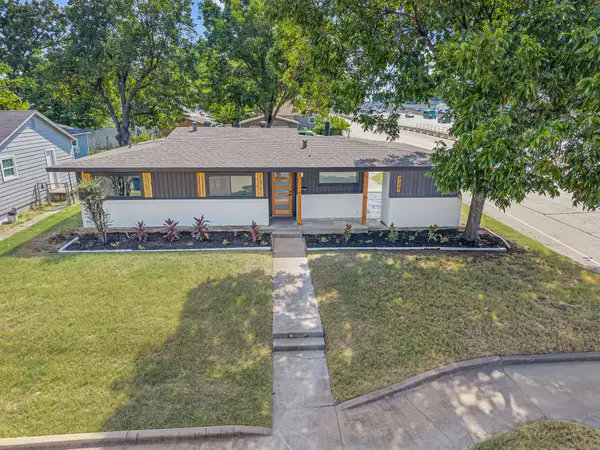 $274,950Active4 beds 2 baths1,226 sq. ft.
$274,950Active4 beds 2 baths1,226 sq. ft.720 Judd Street, Fort Worth, TX 76104
MLS# 21083647Listed by: IMAGE REALTY - New
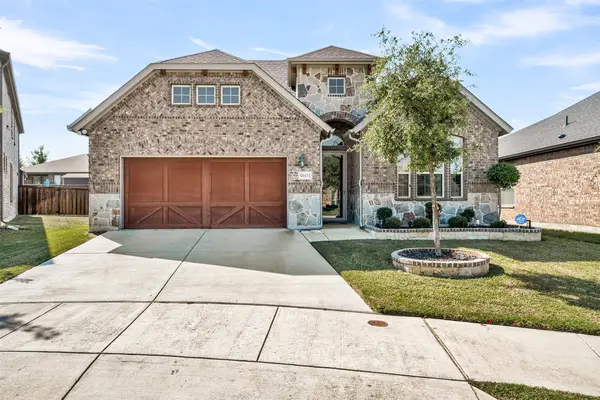 $385,000Active3 beds 3 baths2,560 sq. ft.
$385,000Active3 beds 3 baths2,560 sq. ft.9601 Mountain Laurel Trail, Fort Worth, TX 76036
MLS# 21083952Listed by: EXP REALTY LLC - New
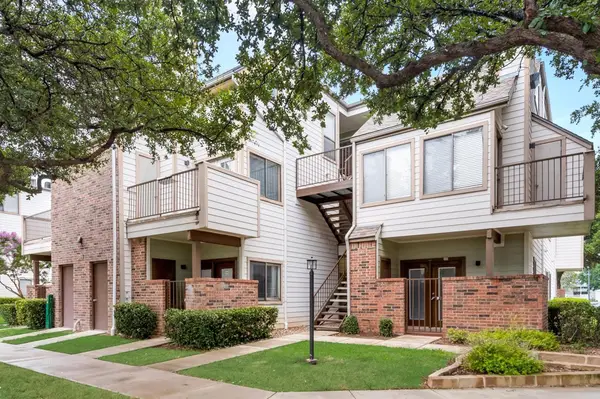 $173,900Active1 beds 1 baths805 sq. ft.
$173,900Active1 beds 1 baths805 sq. ft.3117 Sondra Drive #208, Fort Worth, TX 76107
MLS# 21084182Listed by: 1ST CHOICE REAL ESTATE - Open Sun, 11am to 2pmNew
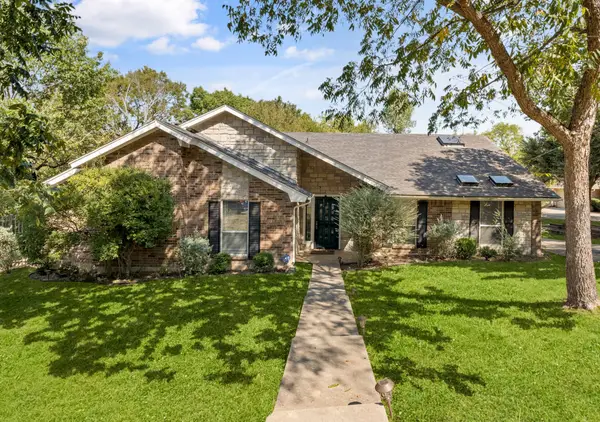 $380,000Active3 beds 3 baths2,092 sq. ft.
$380,000Active3 beds 3 baths2,092 sq. ft.233 Willow Ridge Road, Fort Worth, TX 76103
MLS# 21064883Listed by: MONUMENT REALTY - New
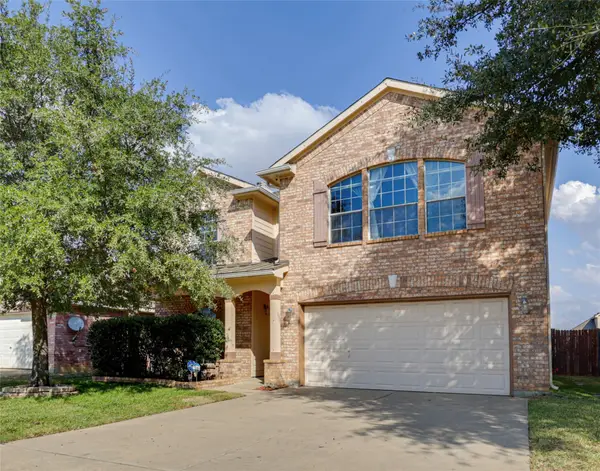 Listed by BHGRE$335,000Active3 beds 3 baths2,222 sq. ft.
Listed by BHGRE$335,000Active3 beds 3 baths2,222 sq. ft.8401 Autumn Creek Trail, Fort Worth, TX 76134
MLS# 21077914Listed by: BETTER HOMES & GARDENS, WINANS - New
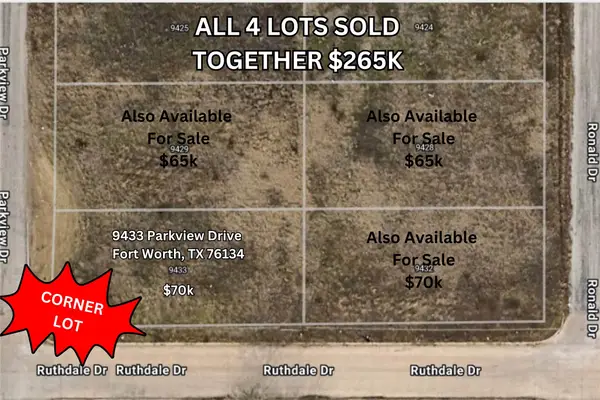 $70,000Active0.17 Acres
$70,000Active0.17 Acres9433 Parkview Drive, Fort Worth, TX 76134
MLS# 21078361Listed by: JPAR NORTH CENTRAL METRO 2 - New
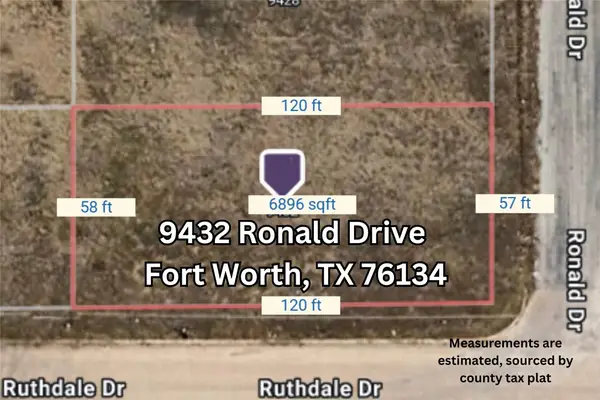 $70,000Active0.16 Acres
$70,000Active0.16 Acres9432 Ronald Drive, Fort Worth, TX 76134
MLS# 21078363Listed by: JPAR NORTH CENTRAL METRO 2 - New
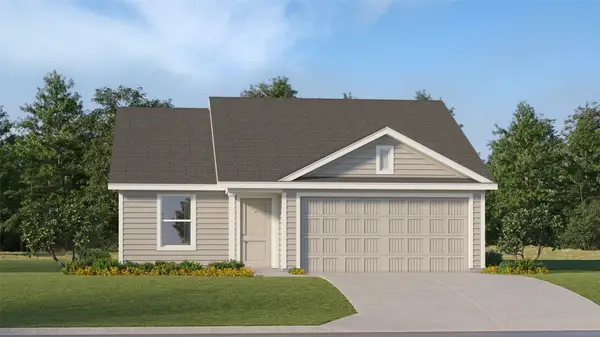 $263,524Active3 beds 2 baths1,474 sq. ft.
$263,524Active3 beds 2 baths1,474 sq. ft.10009 Muntjac Drive, Crowley, TX 76036
MLS# 21084222Listed by: TURNER MANGUM,LLC - New
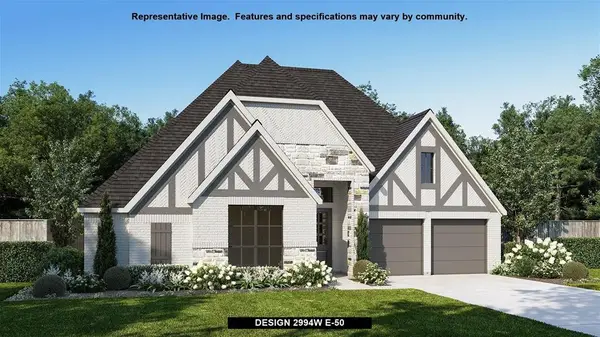 $733,900Active4 beds 4 baths2,994 sq. ft.
$733,900Active4 beds 4 baths2,994 sq. ft.7341 Saker Street, Fort Worth, TX 76179
MLS# 21084248Listed by: PERRY HOMES REALTY LLC - New
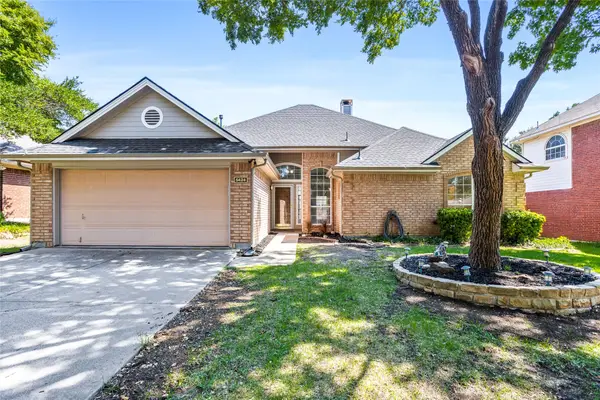 Listed by BHGRE$329,900Active3 beds 2 baths1,886 sq. ft.
Listed by BHGRE$329,900Active3 beds 2 baths1,886 sq. ft.5424 Blue Water Lake Drive, Fort Worth, TX 76137
MLS# 21055068Listed by: BETTER HOMES & GARDENS, WINANS
