11029 Owl Creek Drive, Fort Worth, TX 76179
Local realty services provided by:Better Homes and Gardens Real Estate Winans
Listed by: angela taylor817-803-2694
Office: magnorum realty services, llc.
MLS#:21034358
Source:GDAR
Price summary
- Price:$540,000
- Price per sq. ft.:$192.44
- Monthly HOA dues:$62.5
About this home
Stunning Model Home with Custom Upgrades – 4 or 5 Bedrooms, 3 Bathrooms on .4 Acres in North Fort Worth
This exceptional North Fort Worth residence is more than a home—it’s a showcase of comfort, style, and thoughtful design. With 4 bedrooms plus a flexible bonus room that can serve as a 5th bedroom, office, or game room, this home offers space for everyone while boasting custom upgrades throughout.
The heart of the home is the oversized open-concept living area, perfect for entertaining. The chef’s kitchen features a large custom island with extra storage, granite countertops, stainless steel appliances, and abundant cabinetry, opening seamlessly into the spacious family room. Gorgeous custom wood and tile floors add warmth and sophistication at every turn. The formal dining room with elegant custom wainscoting creates a refined space for hosting holiday meals and special occasions.
The home includes not one, but two primary suites, with a second master offering private access to the sunroom—a versatile space also connected to the climate-controlled 3-car garage. The main primary suite features a walk-in closet and a spa-like en-suite with dual vanities, soaking tub, and separate shower.
Step outside to your personal retreat: a fully equipped outdoor kitchen, a large firepit area, and an expansive backyard on .4 acres, designed for gatherings both big and small.
Key Features:
Former Model Home with Custom Upgrades Throughout
Oversized Common Areas Perfect for Entertaining
Large Kitchen Island with Extra Storage
Custom Wood & Tile Floors
Formal Dining Room with Custom Wainscoting
Climate-Controlled 3-Car Garage
Sunroom Connected to Garage & Second Master Suite
Outdoor Kitchen & Large Firepit Area
This home is truly one-of-a-kind—blending everyday functionality with luxury features designed for entertaining and relaxation. Schedule your private showing today and experience all that this remarkable property has to offer!
Contact an agent
Home facts
- Year built:2005
- Listing ID #:21034358
- Added:97 day(s) ago
- Updated:November 23, 2025 at 12:45 AM
Rooms and interior
- Bedrooms:5
- Total bathrooms:3
- Full bathrooms:3
- Living area:2,806 sq. ft.
Heating and cooling
- Cooling:Central Air, Electric
- Heating:Central, Electric, Fireplaces
Structure and exterior
- Roof:Composition
- Year built:2005
- Building area:2,806 sq. ft.
- Lot area:0.38 Acres
Schools
- High school:Eagle Mountain
- Middle school:Wayside
- Elementary school:Eagle Mountain
Finances and disclosures
- Price:$540,000
- Price per sq. ft.:$192.44
New listings near 11029 Owl Creek Drive
- New
 $155,000Active1 beds 1 baths936 sq. ft.
$155,000Active1 beds 1 baths936 sq. ft.4036 Ridglea Country Club Drive #1006, Fort Worth, TX 76126
MLS# 21109036Listed by: ROBERT WOOD & ASSOCIATES - New
 $749,000Active6 beds 5 baths4,688 sq. ft.
$749,000Active6 beds 5 baths4,688 sq. ft.9840 El Colina Drive, Fort Worth, TX 76179
MLS# 21118913Listed by: COMPETITIVE EDGE REALTY LLC - New
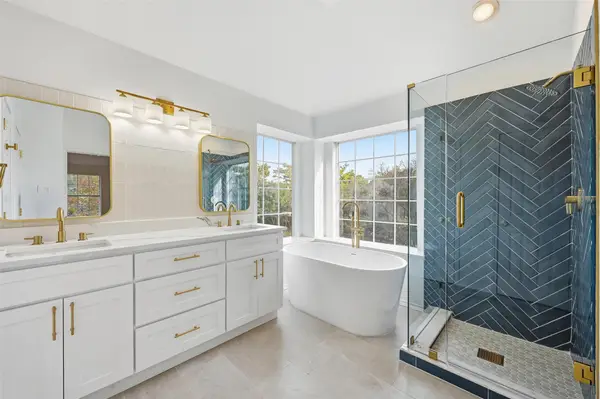 $359,999Active3 beds 3 baths1,747 sq. ft.
$359,999Active3 beds 3 baths1,747 sq. ft.7609 Crescent Lake Court, Fort Worth, TX 76137
MLS# 21115676Listed by: PIONEER DFW REALTY, LLC - New
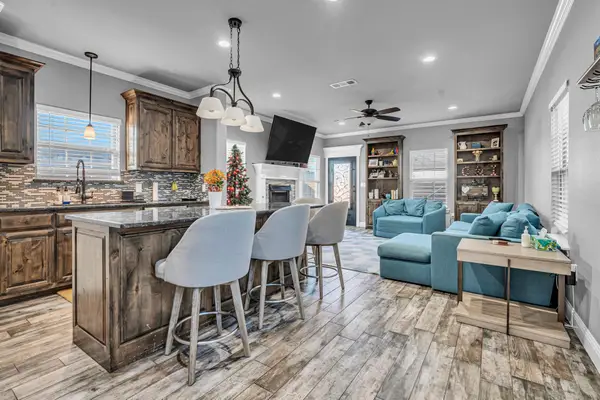 $295,000Active3 beds 3 baths1,713 sq. ft.
$295,000Active3 beds 3 baths1,713 sq. ft.5332 Gordon Avenue, Fort Worth, TX 76115
MLS# 21118796Listed by: RENDON REALTY, LLC - New
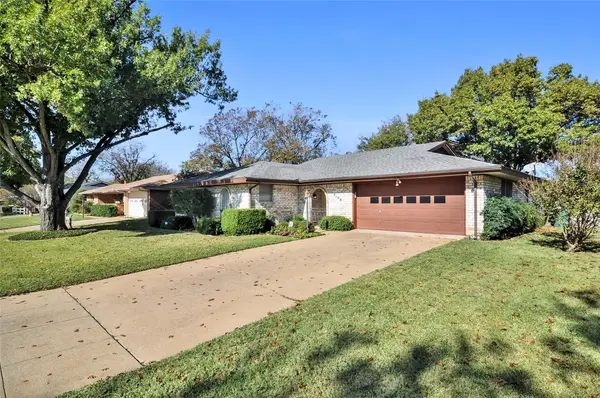 $299,000Active4 beds 2 baths2,024 sq. ft.
$299,000Active4 beds 2 baths2,024 sq. ft.4108 Alicante Avenue, Fort Worth, TX 76133
MLS# 21116876Listed by: GARY ADDISON REALESTATE AGENCY - New
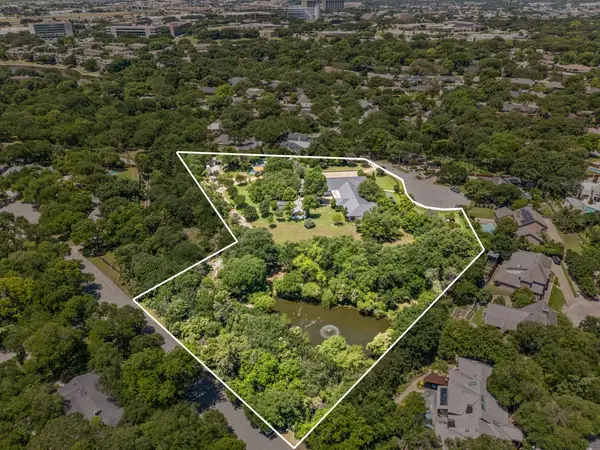 $5,500,000Active5 beds 5 baths8,020 sq. ft.
$5,500,000Active5 beds 5 baths8,020 sq. ft.4301 Briarhaven Road, Fort Worth, TX 76109
MLS# 21108778Listed by: COMPASS RE TEXAS, LLC - New
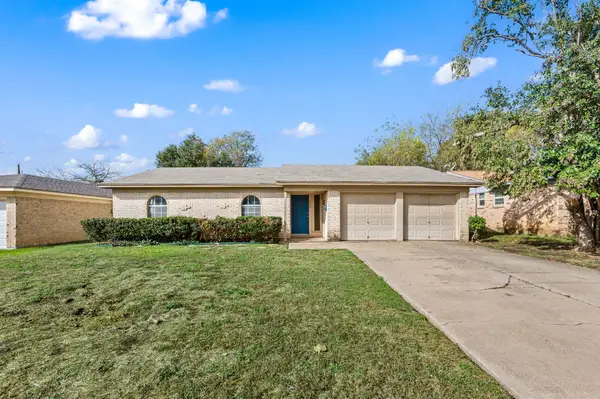 $206,250Active3 beds 2 baths1,174 sq. ft.
$206,250Active3 beds 2 baths1,174 sq. ft.6624 Vega Drive, Fort Worth, TX 76133
MLS# 21117627Listed by: KELLER WILLIAMS REALTY - New
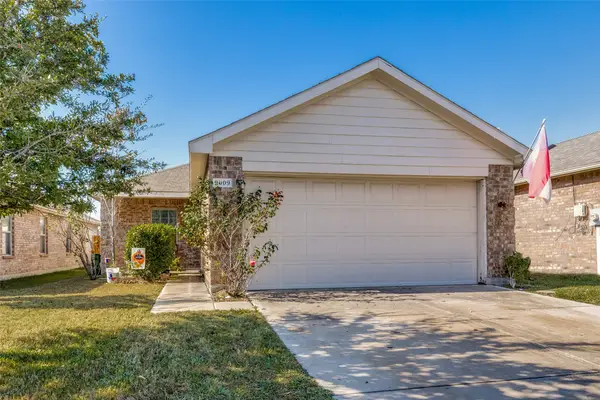 $310,000Active3 beds 2 baths1,310 sq. ft.
$310,000Active3 beds 2 baths1,310 sq. ft.9009 Quarry Ridge Trail, Keller, TX 76262
MLS# 21118834Listed by: COLDWELL BANKER REALTY - New
 $303,990Active3 beds 3 baths1,687 sq. ft.
$303,990Active3 beds 3 baths1,687 sq. ft.239 Territory Trail #16, Fort Worth, TX 76120
MLS# 21118905Listed by: HISTORYMAKER HOMES - New
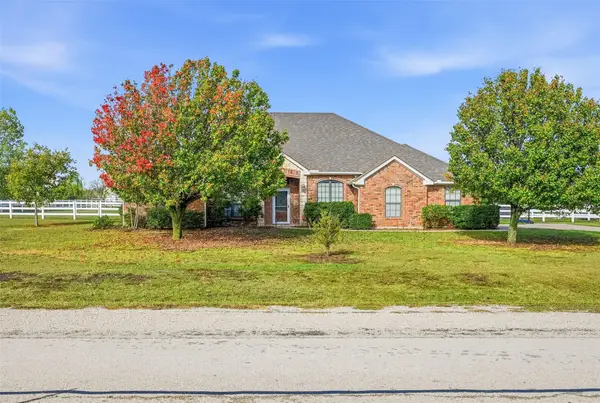 $539,900Active4 beds 3 baths2,381 sq. ft.
$539,900Active4 beds 3 baths2,381 sq. ft.12361 Park Ridge Trail, Fort Worth, TX 76179
MLS# 21118848Listed by: NEXTHOME INTEGRITY GROUP
