1104 Cactus Spine Drive, Fort Worth, TX 76052
Local realty services provided by:Better Homes and Gardens Real Estate The Bell Group
Listed by:lucy knox(817) 890-7355
Office:floravista realty, llc.
MLS#:20961060
Source:GDAR
Price summary
- Price:$399,000
- Price per sq. ft.:$117.7
- Monthly HOA dues:$33.67
About this home
Step into this spacious 5-bedroom, 4-bathroom home designed for comfort, connection, and effortless living. With a thoughtful floor plan that offers flexibility and style, this home is perfect for growing families, multigenerational living, or anyone who loves to entertain. The serene primary suite is tucked away on the first floor, offering a private retreat after a long day. A guest suite (or perfect home office!) with its own full bath provides convenience and privacy for visitors or remote work. The open-concept kitchen boasts beautiful granite countertops, a gas cooktop, and a drop-in range—ideal for whipping up your favorite meals while staying connected to the cozy living and dining areas. Two living spaces and two dining areas create the perfect flow for gatherings, holiday dinners, or quiet family nights in. Head upstairs to find three spacious bedrooms and two full bathrooms, including a private en-suite. A versatile game room awaits—envision it as your future home gym, media room, play space, or creative studio. Situated on a large lot, there's plenty of room to create your dream outdoor space—imagine summer BBQs, garden parties, or simply enjoying a quiet evening under the stars. Located in the vibrant Sendera Ranch community, you'll love the resort-style amenities, including sparkling pools, parks, and walking trails that encourage an active, outdoor lifestyle. Conveniently close to top-rated Northwest ISD schools, shopping centers, and medical facilities. This isn't just a house; it's where memories are made, milestones are celebrated, and life unfolds beautifully. Ready to call it home? Let's schedule your private tour today!
Contact an agent
Home facts
- Year built:2008
- Listing ID #:20961060
- Added:118 day(s) ago
- Updated:October 02, 2025 at 11:37 AM
Rooms and interior
- Bedrooms:5
- Total bathrooms:4
- Full bathrooms:4
- Living area:3,390 sq. ft.
Structure and exterior
- Roof:Composition
- Year built:2008
- Building area:3,390 sq. ft.
- Lot area:0.26 Acres
Schools
- High school:Eaton
- Middle school:Wilson
- Elementary school:Sendera Ranch
Finances and disclosures
- Price:$399,000
- Price per sq. ft.:$117.7
New listings near 1104 Cactus Spine Drive
- New
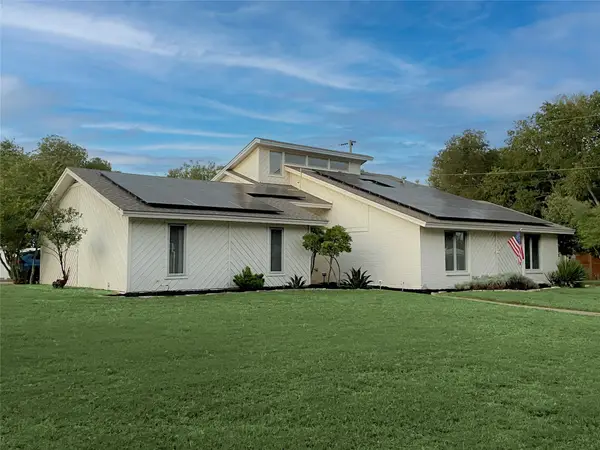 $494,900Active3 beds 3 baths2,246 sq. ft.
$494,900Active3 beds 3 baths2,246 sq. ft.5450 Starlight Drive N, Fort Worth, TX 76126
MLS# 21059274Listed by: JPAR - PLANO - New
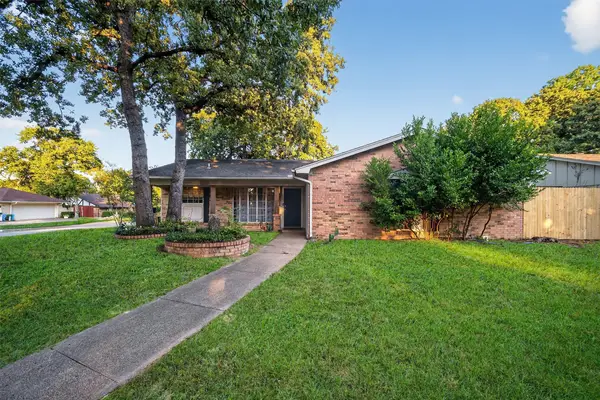 $290,000Active3 beds 2 baths1,650 sq. ft.
$290,000Active3 beds 2 baths1,650 sq. ft.2501 Warren Lane, Fort Worth, TX 76112
MLS# 21064573Listed by: RENDON REALTY, LLC - New
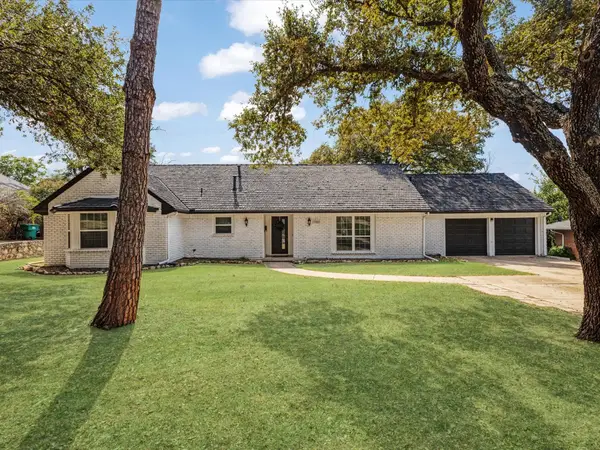 $374,500Active5 beds 2 baths2,256 sq. ft.
$374,500Active5 beds 2 baths2,256 sq. ft.3805 Kimberly Lane, Fort Worth, TX 76133
MLS# 21075310Listed by: RENDON REALTY, LLC - New
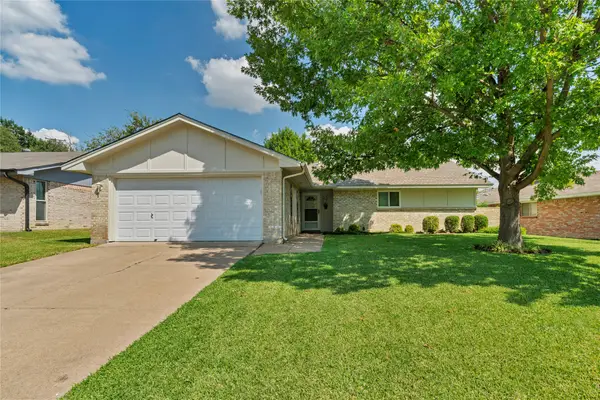 $260,000Active3 beds 2 baths1,482 sq. ft.
$260,000Active3 beds 2 baths1,482 sq. ft.3001 Elsinor Drive, Fort Worth, TX 76116
MLS# 21069462Listed by: RJ WILLIAMS & COMPANY RE - New
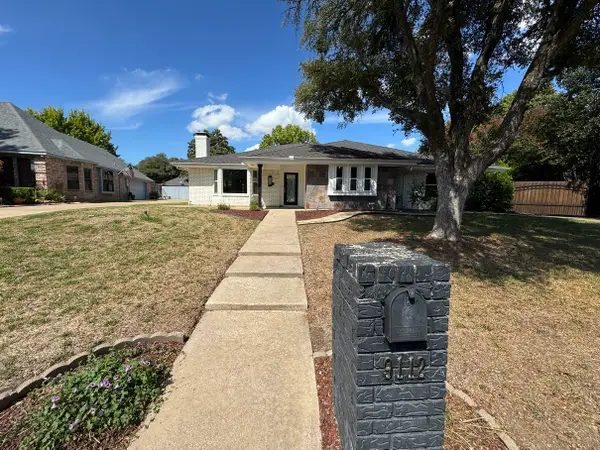 $382,000Active3 beds 3 baths2,788 sq. ft.
$382,000Active3 beds 3 baths2,788 sq. ft.9112 Westwood Shores Drive, Fort Worth, TX 76179
MLS# 21075514Listed by: SUSY SALDIVAR REAL ESTATE - New
 $270,000Active3 beds 2 baths1,820 sq. ft.
$270,000Active3 beds 2 baths1,820 sq. ft.4825 Barberry Drive, Fort Worth, TX 76133
MLS# 21075710Listed by: LPT REALTY - New
 $525,000Active4 beds 2 baths2,016 sq. ft.
$525,000Active4 beds 2 baths2,016 sq. ft.4416 Stonedale Road, Fort Worth, TX 76116
MLS# 21050643Listed by: COLDWELL BANKER REALTY - New
 $450,000Active2 beds 2 baths1,605 sq. ft.
$450,000Active2 beds 2 baths1,605 sq. ft.3465 Wellington Road, Fort Worth, TX 76116
MLS# 21073844Listed by: HELEN PAINTER GROUP, REALTORS - New
 $434,995Active4 beds 4 baths2,781 sq. ft.
$434,995Active4 beds 4 baths2,781 sq. ft.10861 Black Onyx Drive, Fort Worth, TX 76036
MLS# 21075454Listed by: CENTURY 21 MIKE BOWMAN, INC. - New
 $275,000Active3 beds 2 baths1,355 sq. ft.
$275,000Active3 beds 2 baths1,355 sq. ft.4213 Iris Avenue, Fort Worth, TX 76137
MLS# 21067685Listed by: LPT REALTY, LLC
