1112 Napier Way, Fort Worth, TX 76247
Local realty services provided by:Better Homes and Gardens Real Estate Winans
Listed by:lori fowler817-825-8293
Office:charitable realty
MLS#:21056260
Source:GDAR
Price summary
- Price:$405,000
- Price per sq. ft.:$219.04
- Monthly HOA dues:$55.5
About this home
Like New 4.2 DR Horton Gallup Floorplan with all NEW bath tile, upgraded carpet and wood floors installed by owners after move in! This stunning open concept floorplan has upgrades galore! The brick porch welcomes you into the grand entryway with custom niche and all new traditional wood flooring. This flex plan allows the 4th bed to also serve as a formal study with a grand entry door. The spacious living room is perfect for entertaining with a sunny disposition highlighted by a grand window wall. The kitchen has 3cm quartz countertops, a gas range, custom pendant lights, shaker cabinets, an added coffee bar, bar seating, farm sink, tons of cabinetry and a dining area large enough for a full size table. The oversized primary ensuite has newly installed upgraded carpet, a custom barn door, upgraded quartz countertops, dual sink vanity, 2nd linen closet, a large walk in shower w bench seat and a huge walk in closet. The split layout provides ultimate privacy for guests with spacious secondary beds and direct access to the full bath with shower tub combo, chair rail treatment and custom paint. Outside find an 11x10 covered patio w privacy elevation, garden beds, gutters, sprinklers and perimeter fencing. The community offers a lazy river, pool, park, pond, clubhouse and more!
Contact an agent
Home facts
- Year built:2022
- Listing ID #:21056260
- Added:1 day(s) ago
- Updated:September 10, 2025 at 09:49 PM
Rooms and interior
- Bedrooms:4
- Total bathrooms:2
- Full bathrooms:2
- Living area:1,849 sq. ft.
Heating and cooling
- Cooling:Central Air, Electric
- Heating:Central, Natural Gas
Structure and exterior
- Roof:Composition
- Year built:2022
- Building area:1,849 sq. ft.
- Lot area:0.13 Acres
Schools
- High school:Northwest
- Middle school:Chisholmtr
- Elementary school:Hatfield
Finances and disclosures
- Price:$405,000
- Price per sq. ft.:$219.04
- Tax amount:$4,871
New listings near 1112 Napier Way
- New
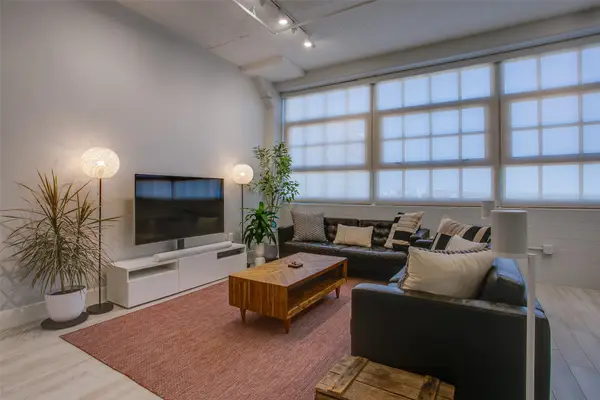 $509,000Active2 beds 2 baths1,546 sq. ft.
$509,000Active2 beds 2 baths1,546 sq. ft.2600 W 7th Street #2614, Fort Worth, TX 76107
MLS# 21043702Listed by: DAVE PERRY MILLER REAL ESTATE - New
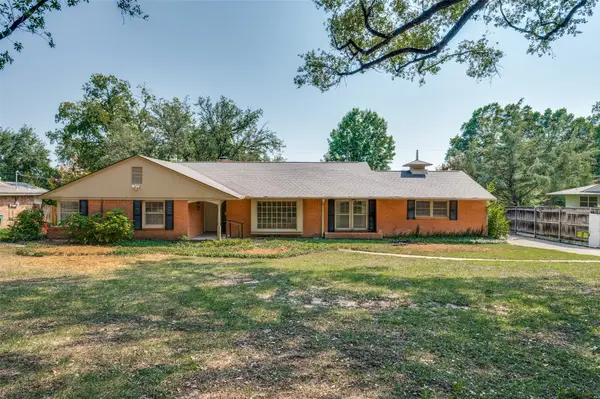 $479,900Active3 beds 3 baths2,245 sq. ft.
$479,900Active3 beds 3 baths2,245 sq. ft.3936 Floyd Drive, Fort Worth, TX 76116
MLS# 21056112Listed by: HENDON REAL ESTATE - New
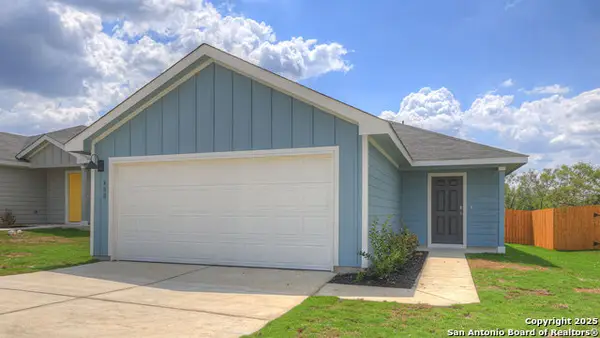 $247,995Active3 beds 2 baths1,280 sq. ft.
$247,995Active3 beds 2 baths1,280 sq. ft.400 Wild Goose Dr, Luling, TX 78648
MLS# 1906657Listed by: D.R. HORTON, AMERICA'S BUILDER - New
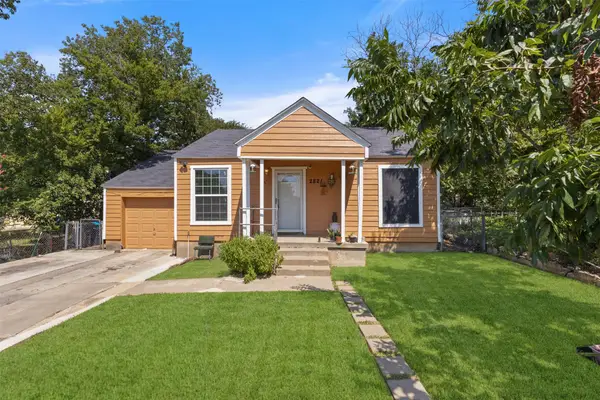 $215,000Active3 beds 2 baths1,296 sq. ft.
$215,000Active3 beds 2 baths1,296 sq. ft.2821 Burchill Road S, Fort Worth, TX 76105
MLS# 21011387Listed by: ONEPLUS REALTY GROUP, LLC - New
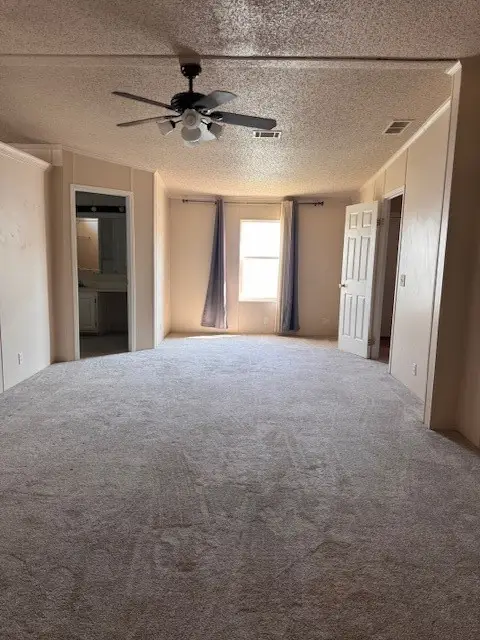 $80,000Active3 beds 2 baths2,016 sq. ft.
$80,000Active3 beds 2 baths2,016 sq. ft.11073 Peninsula Lane, Fort Worth, TX 76244
MLS# 21053515Listed by: REAL - New
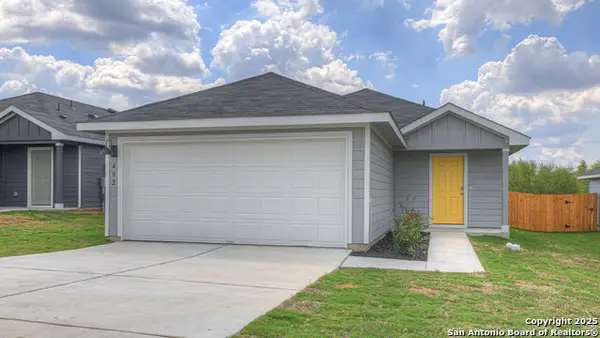 $232,990Active3 beds 2 baths1,156 sq. ft.
$232,990Active3 beds 2 baths1,156 sq. ft.402 Wild Goose Dr, Luling, TX 78648
MLS# 1906630Listed by: D.R. HORTON, AMERICA'S BUILDER - New
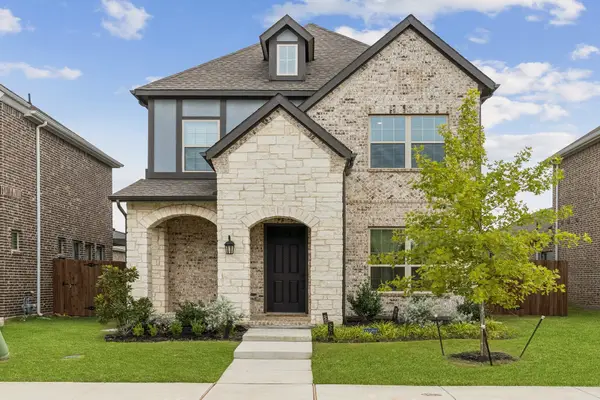 $468,000Active3 beds 3 baths1,911 sq. ft.
$468,000Active3 beds 3 baths1,911 sq. ft.9344 Trammel Davis Road, Fort Worth, TX 76118
MLS# 21043543Listed by: COLDWELL BANKER APEX, REALTORS - New
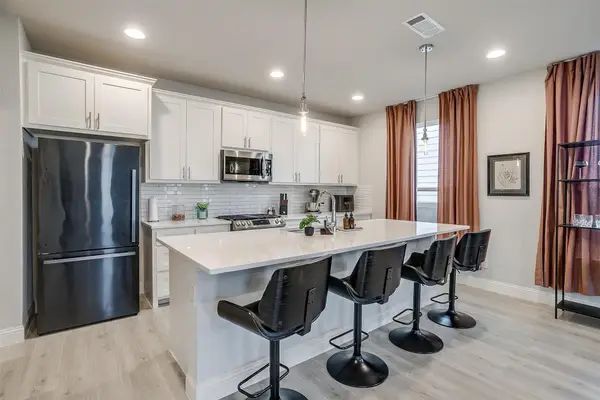 $300,000Active3 beds 4 baths1,697 sq. ft.
$300,000Active3 beds 4 baths1,697 sq. ft.3485 Vista Highlands Lane, Fort Worth, TX 76135
MLS# 21056584Listed by: LEAGUE REAL ESTATE - New
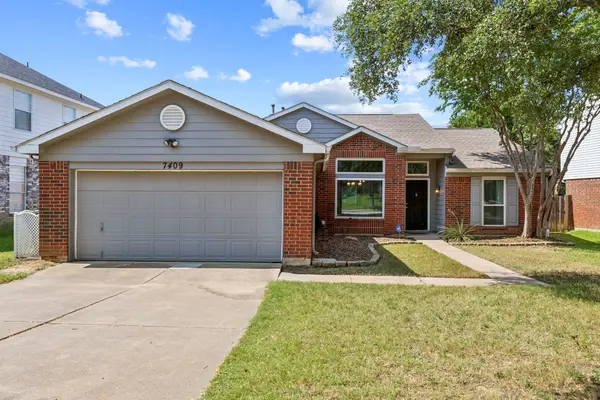 $319,900Active3 beds 2 baths1,660 sq. ft.
$319,900Active3 beds 2 baths1,660 sq. ft.7409 San Isabel Court, Fort Worth, TX 76137
MLS# 21051990Listed by: KELLER WILLIAMS REALTY-FM - New
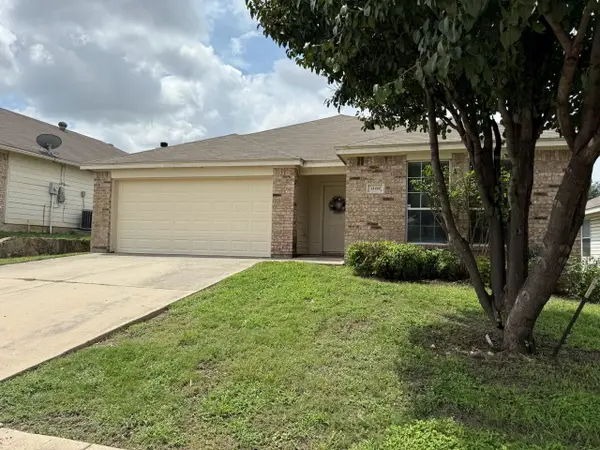 $289,000Active3 beds 2 baths1,734 sq. ft.
$289,000Active3 beds 2 baths1,734 sq. ft.14129 Esperanza Drive, Fort Worth, TX 76052
MLS# 21053093Listed by: PERSONAL ACQUISITION MGMT
