1113 Cropout Way, Fort Worth, TX 76052
Local realty services provided by:Better Homes and Gardens Real Estate Lindsey Realty
1113 Cropout Way,Fort Worth, TX 76052
$350,000Last list price
- 4 Beds
- 2 Baths
- - sq. ft.
- Single family
- Sold
Listed by: stephanie kahan
Office: stephanie kahan real estate
MLS#:21075234
Source:GDAR
Sorry, we are unable to map this address
Price summary
- Price:$350,000
- Monthly HOA dues:$40.33
About this home
This beautifully maintained single-story home offers 4 bedrooms, 2 full baths, and a highly coveted three-car garage, all set on an oversized lot with impeccable lawn care and professional landscaping that immediately sets it apart. Inside, the open-concept design is enhanced by crown moulding and a flexible floor plan featuring a versatile flex room ideal for a formal dining space or home office. The kitchen is designed for both everyday living and entertaining, with an island and breakfast bar seating, and dine-in kitchen. The kitchen also boasts quartz countertops, all stainless steel appliances including a gas range! The private owner’s suite includes a large walk-in closet and a generously sized shower, creating a relaxing retreat. The home has NO CARPET! This barely lived in home has also been repainted with high quality paint - replacing the flat builder grade paint. Outdoors, a covered patio extends into the expansive backyard, offering endless potential for gatherings, play, or a future pool. There are also full gutters on the home and sprinkler system. This home combines thoughtful upgrades, and premium lot, making it a standout opportunity in Sendera Ranch.
Contact an agent
Home facts
- Year built:2021
- Listing ID #:21075234
- Added:95 day(s) ago
- Updated:January 06, 2026 at 09:50 PM
Rooms and interior
- Bedrooms:4
- Total bathrooms:2
- Full bathrooms:2
Heating and cooling
- Cooling:Ceiling Fans, Central Air, Electric
- Heating:Central, Natural Gas
Structure and exterior
- Roof:Composition
- Year built:2021
Schools
- High school:Northwest
- Middle school:Wilson
- Elementary school:Lance Thompson
Finances and disclosures
- Price:$350,000
- Tax amount:$5,111
New listings near 1113 Cropout Way
- New
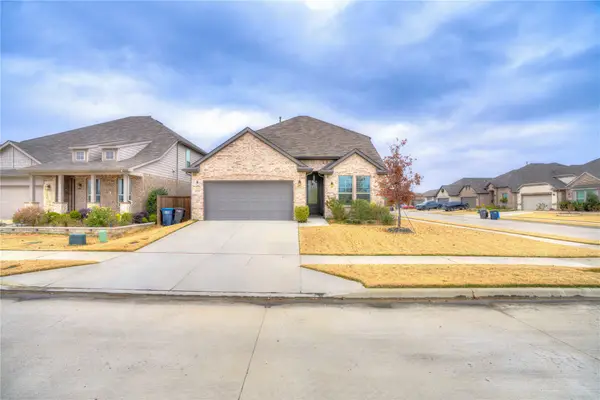 $525,000Active4 beds 3 baths2,559 sq. ft.
$525,000Active4 beds 3 baths2,559 sq. ft.4829 Porque Court, Fort Worth, TX 76244
MLS# 21135507Listed by: COMPASS RE TEXAS, LLC - New
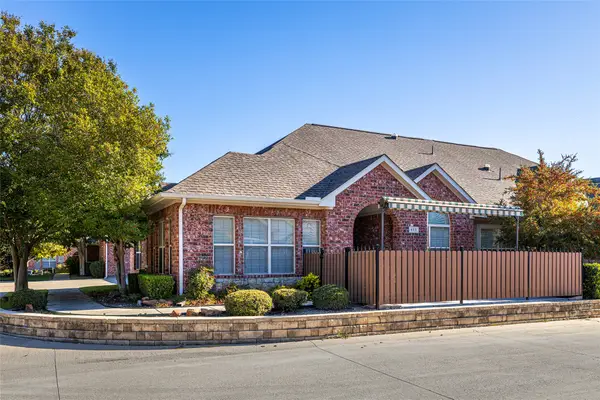 $550,000Active2 beds 2 baths1,758 sq. ft.
$550,000Active2 beds 2 baths1,758 sq. ft.3200 Rosemeade Drive #813, Fort Worth, TX 76116
MLS# 21143208Listed by: HELEN PAINTER GROUP, REALTORS - New
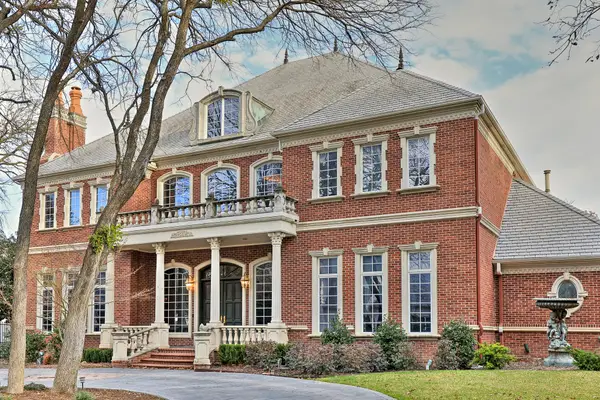 $1,890,000Active5 beds 9 baths9,316 sq. ft.
$1,890,000Active5 beds 9 baths9,316 sq. ft.6805 Laurel Valley Drive, Fort Worth, TX 76132
MLS# 21145608Listed by: MOORE REAL ESTATE - New
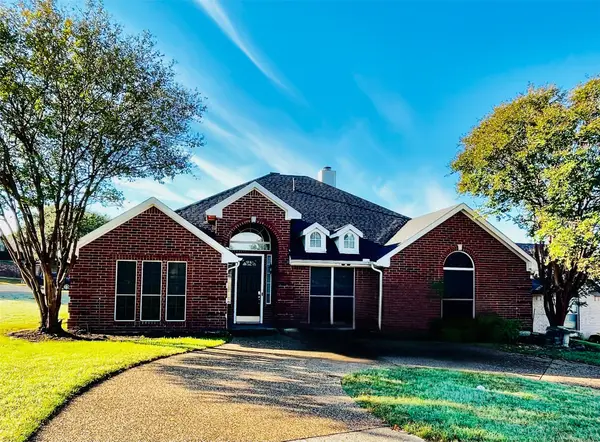 $340,000Active3 beds 2 baths2,096 sq. ft.
$340,000Active3 beds 2 baths2,096 sq. ft.7313 Chambers Lane, Fort Worth, TX 76179
MLS# 21145903Listed by: ONDEMAND REALTY - New
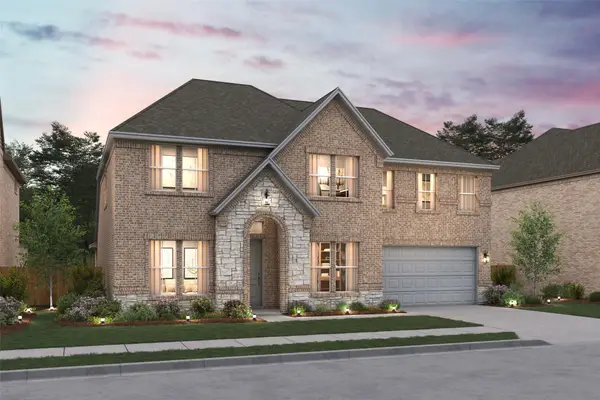 $639,000Active5 beds 4 baths3,695 sq. ft.
$639,000Active5 beds 4 baths3,695 sq. ft.11528 Ely Place, Fort Worth, TX 76052
MLS# 21146157Listed by: KEY TREK-CC - New
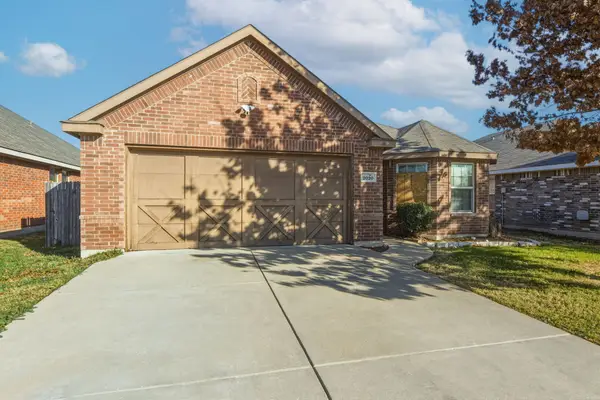 $189,000Active3 beds 2 baths1,539 sq. ft.
$189,000Active3 beds 2 baths1,539 sq. ft.2020 Cattle Creek Road, Fort Worth, TX 76134
MLS# 21146203Listed by: JOSEPH WALTER REALTY, LLC - New
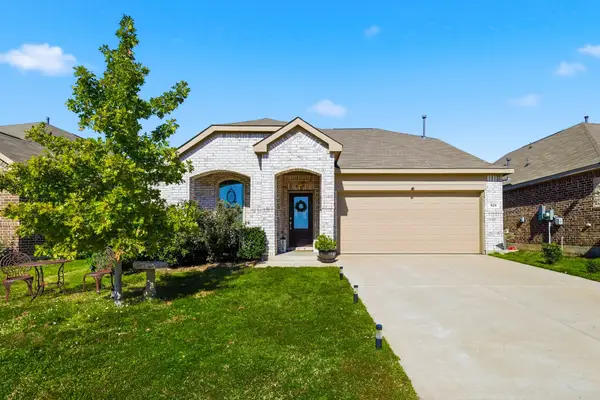 $365,000Active4 beds 3 baths2,340 sq. ft.
$365,000Active4 beds 3 baths2,340 sq. ft.528 Ranchito Pass, Fort Worth, TX 76052
MLS# 21146228Listed by: EBBY HALLIDAY, REALTORS - New
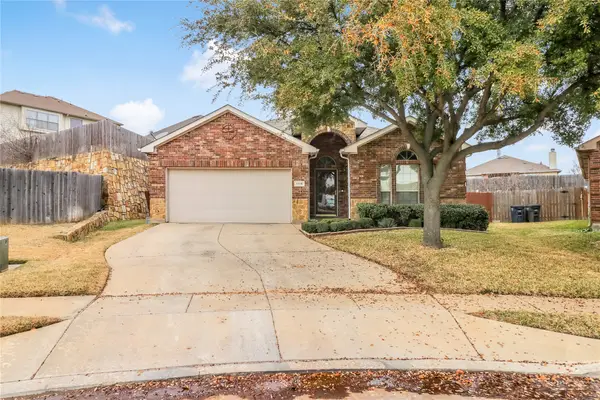 $263,500Active3 beds 2 baths1,830 sq. ft.
$263,500Active3 beds 2 baths1,830 sq. ft.1116 Whittenburg Drive, Fort Worth, TX 76134
MLS# 21146008Listed by: REGENT REALTY, LLC - New
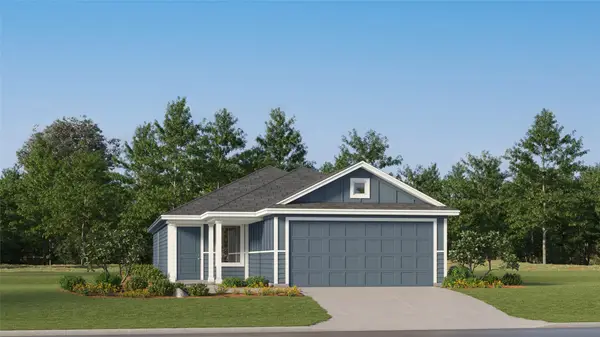 $248,999Active3 beds 2 baths1,402 sq. ft.
$248,999Active3 beds 2 baths1,402 sq. ft.1617 Limpkin Drive, Fort Worth, TX 76140
MLS# 21146058Listed by: TURNER MANGUM,LLC - New
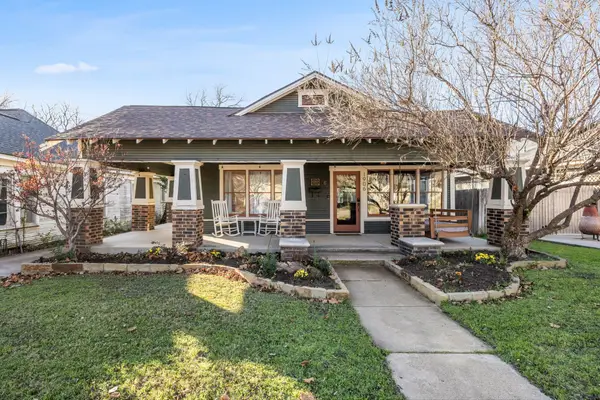 $540,000Active4 beds 2 baths1,710 sq. ft.
$540,000Active4 beds 2 baths1,710 sq. ft.1906 S Henderson Street, Fort Worth, TX 76110
MLS# 21146060Listed by: KELLER WILLIAMS REALTY DPR
