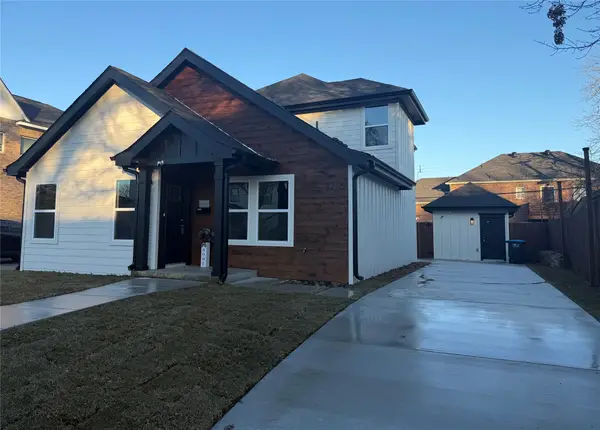11157 Boulder Ridge Drive, Fort Worth, TX 76140
Local realty services provided by:Better Homes and Gardens Real Estate Edwards & Associates
Listed by: cara hackley817-905-6788
Office: ondemand realty
MLS#:21116989
Source:GDAR
Price summary
- Price:$335,000
- Price per sq. ft.:$127.33
- Monthly HOA dues:$39.67
About this home
Come fall in love with this stunningly beautiful, fully renovated home sweet home! Awe your family and friends with the magnificent soaring ceilings, spacious rooms and stylish designer details! Featuring multiple living spaces, 4 bedrooms plus an oversized dedicated office, this is ideal for large families or those who crave lots of privacy and space! The open floor plan is an entertainer’s dream featuring a gourmet kitchen that delights with sueded granite countertops, tons of cabinet and counter space, and large pantry that is open to the roomy breakfast area and gorgeous living room! The beautiful living room is warm and inviting with a cozy fireplace and floor to ceiling windows making it ideal for relaxing or gathering. Retreat to the generous size master bedroom suite with cozy window seat and huge walk in, custom closet system. The spa like ensuite master bathroom wows with spectacular marble floors, jetted tub and more! The upstairs get-a-way features several living areas perfect for a game room, teen retreat, or cozy additional living spaces. Live the high life with none of the maintenance by enjoying The Parks at Deerwood’s community swimming pool, kids pool, playground, and club house! Home has NEW roof and water heater in addition to all the lovely New updates that include sueded granite countertops, flooring, designer lighting and faucets, interior paint, tile work, and much more! Location, location! A true commuter's dream with easy interstate access to both 35 and 20. Only minutes away from some of Ft Worth's best shopping, dining, entertainment, healthcare, and major employers! This checks all the boxes!
Contact an agent
Home facts
- Year built:2003
- Listing ID #:21116989
- Added:42 day(s) ago
- Updated:January 02, 2026 at 08:26 AM
Rooms and interior
- Bedrooms:4
- Total bathrooms:3
- Full bathrooms:2
- Half bathrooms:1
- Living area:2,631 sq. ft.
Heating and cooling
- Cooling:Ceiling Fans, Central Air, Gas, Heat Pump, Multi Units
- Heating:Central, Heat Pump
Structure and exterior
- Roof:Composition
- Year built:2003
- Building area:2,631 sq. ft.
- Lot area:0.13 Acres
Schools
- High school:Crowley
- Middle school:Stevens
- Elementary school:Sidney H Poynter
Finances and disclosures
- Price:$335,000
- Price per sq. ft.:$127.33
- Tax amount:$7,635
New listings near 11157 Boulder Ridge Drive
- Open Sat, 1 to 3pmNew
 $1,050,000Active4 beds 5 baths3,594 sq. ft.
$1,050,000Active4 beds 5 baths3,594 sq. ft.2217 Winding Creek Circle, Fort Worth, TX 76008
MLS# 21139120Listed by: EXP REALTY - New
 $340,000Active4 beds 3 baths1,730 sq. ft.
$340,000Active4 beds 3 baths1,730 sq. ft.3210 Hampton Drive, Fort Worth, TX 76118
MLS# 21140985Listed by: KELLER WILLIAMS REALTY - New
 $240,000Active4 beds 1 baths1,218 sq. ft.
$240,000Active4 beds 1 baths1,218 sq. ft.7021 Newberry Court E, Fort Worth, TX 76120
MLS# 21142423Listed by: ELITE REAL ESTATE TEXAS - New
 $449,900Active4 beds 3 baths2,436 sq. ft.
$449,900Active4 beds 3 baths2,436 sq. ft.9140 Westwood Shores Drive, Fort Worth, TX 76179
MLS# 21138870Listed by: GRIFFITH REALTY GROUP - New
 $765,000Active5 beds 6 baths2,347 sq. ft.
$765,000Active5 beds 6 baths2,347 sq. ft.3205 Waits Avenue, Fort Worth, TX 76109
MLS# 21141988Listed by: BLACK TIE REAL ESTATE - New
 Listed by BHGRE$79,000Active1 beds 1 baths708 sq. ft.
Listed by BHGRE$79,000Active1 beds 1 baths708 sq. ft.5634 Boca Raton Boulevard #108, Fort Worth, TX 76112
MLS# 21139261Listed by: BETTER HOMES & GARDENS, WINANS - New
 $447,700Active2 beds 2 baths1,643 sq. ft.
$447,700Active2 beds 2 baths1,643 sq. ft.3211 Rosemeade Drive #1313, Fort Worth, TX 76116
MLS# 21141989Listed by: BHHS PREMIER PROPERTIES - New
 $195,000Active2 beds 3 baths1,056 sq. ft.
$195,000Active2 beds 3 baths1,056 sq. ft.9999 Boat Club Road #103, Fort Worth, TX 76179
MLS# 21131965Listed by: REAL BROKER, LLC - New
 $365,000Active3 beds 2 baths2,094 sq. ft.
$365,000Active3 beds 2 baths2,094 sq. ft.729 Red Elm Lane, Fort Worth, TX 76131
MLS# 21141503Listed by: POINT REALTY - Open Sun, 1 to 3pmNew
 $290,000Active3 beds 1 baths1,459 sq. ft.
$290,000Active3 beds 1 baths1,459 sq. ft.2325 Halbert Street, Fort Worth, TX 76112
MLS# 21133468Listed by: BRIGGS FREEMAN SOTHEBY'S INT'L
